Кухня с зеленым фартуком – фото дизайна интерьера
Сортировать:
Бюджет
Сортировать:Популярное за сегодня
81 - 100 из 29 719 фото
1 из 4
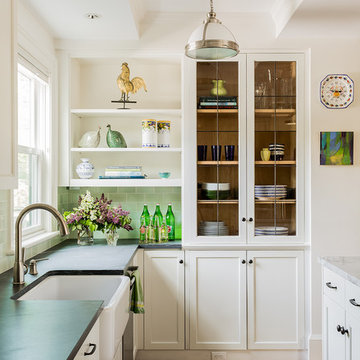
Visible housing for kitchenware and a trendy apron sink in S+H's renovation of a Cambridge kitchen.
Photography by Michael J. Lee
Пример оригинального дизайна: угловая кухня в стиле неоклассика (современная классика) с с полувстраиваемой мойкой (с передним бортиком), стеклянными фасадами, белыми фасадами, паркетным полом среднего тона, островом, зеленым фартуком, фартуком из плитки кабанчик и мойкой у окна
Пример оригинального дизайна: угловая кухня в стиле неоклассика (современная классика) с с полувстраиваемой мойкой (с передним бортиком), стеклянными фасадами, белыми фасадами, паркетным полом среднего тона, островом, зеленым фартуком, фартуком из плитки кабанчик и мойкой у окна

Стильный дизайн: большая угловая кухня в современном стиле с врезной мойкой, серыми фасадами, зеленым фартуком, фартуком из стеклянной плитки, техникой из нержавеющей стали, темным паркетным полом, островом, плоскими фасадами, обеденным столом, столешницей из кварцита и коричневым полом - последний тренд
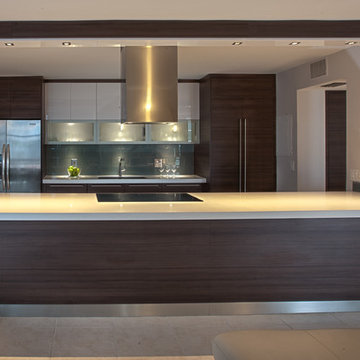
На фото: п-образная кухня среднего размера в стиле модернизм с обеденным столом, накладной мойкой, плоскими фасадами, фасадами цвета дерева среднего тона, столешницей из акрилового камня, зеленым фартуком, фартуком из плитки мозаики, техникой из нержавеющей стали и полом из керамической плитки без острова с
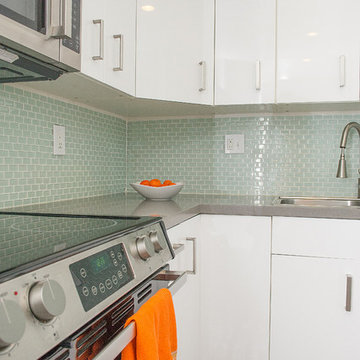
Completed in 2014, this Contemporary apartment underwent a major transformation. Located in the heart of Brickell, Miami, the Studio IDAS team created a calm and serene home for the young couple, emphasizing a cool and white color palette with incorporated pops of color through fabrics and accessories.
In the kitchen, we added full upper cabinets fully to the ceiling to optimize storage space for our clients. This was a very important request from the clients as the kitchen is a smaller space and they wanted to be sure to use every inch. White cabinets accented with chrome hardware instantly open up the space and the stainless steel appliances give it an updated and modern look. We chose a small, mint colored subway tile to break up the all-white cabinetry. Glass tiles are a less expensive and easy-to-clean option when looking to add a modern back splash.
This project included a complete re-design of the Living Room, Master Bedroom, Master Bathroom, Guest Bedroom, Kitchen, Dining Room and Powder Room.

Woodsy kitchen for guest house. This project was a Guest House for a long time Battle Associates Client. Smaller, smaller, smaller the owners kept saying about the guest cottage right on the water's edge. The result was an intimate, almost diminutive, two bedroom cottage for extended family visitors. White beadboard interiors and natural wood structure keep the house light and airy. The fold-away door to the screen porch allows the space to flow beautifully.
Photographer: Nancy Belluscio
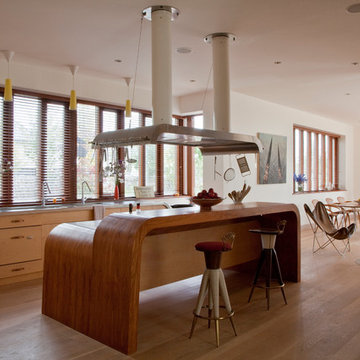
Our brief was to create a calm, modern country kitchen that avoided cliches - and to intrinsically link to the garden. A weekend escape for a busy family who come down to escape the city, to enjoy their art collection, garden and cook together. The design springs from my neuroscience research and is based on appealing to our hard wired needs, our fundamental instincts - sociability, easy movement, art, comfort, hearth, smells, readiness for visitors, view of outdoors and a place to eat.
The key design innovation was the use of soft geometry, not so much in the planning but in the three dimensionality of the furniture which grows out of the floor in an organic way. The soft geometry is in the profile of the pieces, not in their footprint. The users can stroke the furniture, lie against it and feel its softness, all of which helps the visitors to kitchen linger and chat.
The fireplace is located in the middle between the cooking zone and the garden. There is plenty of room to draw up a chair and just sit around. The fold-out doors let the landscape into the space in a generous way, especially on summer days when the weather makes the indoors and outdoors come together. The sight lines from the main cooking and preparation island offer views of the garden throughout the seasons, as well as people coming into the room and those seating at the table - so it becomes a command position or what we call the sweet spot. This often results in there being a family competition to do the cooking.
The woods are Canadian Maple, Australian rosewood and Eucalyptus. All appliances are Gaggenau and Fisher and Paykel.
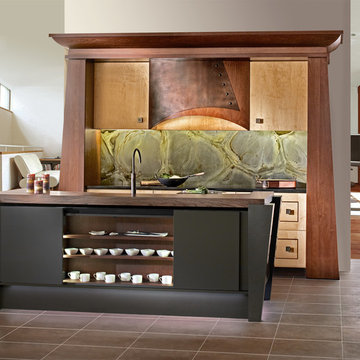
Simone and Associates
Пример оригинального дизайна: маленькая п-образная кухня в восточном стиле с обеденным столом, накладной мойкой, фасадами с утопленной филенкой, светлыми деревянными фасадами, зеленым фартуком, фартуком из каменной плиты, черной техникой, островом и деревянной столешницей для на участке и в саду
Пример оригинального дизайна: маленькая п-образная кухня в восточном стиле с обеденным столом, накладной мойкой, фасадами с утопленной филенкой, светлыми деревянными фасадами, зеленым фартуком, фартуком из каменной плиты, черной техникой, островом и деревянной столешницей для на участке и в саду
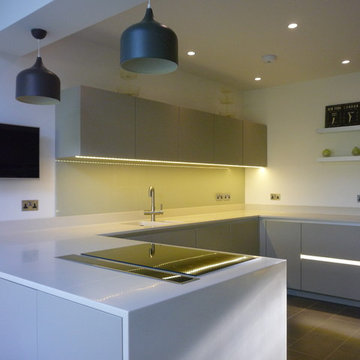
A modern Kitchen/ diner extension in sage green and bone Corian
Стильный дизайн: п-образная кухня среднего размера в стиле модернизм с обеденным столом, монолитной мойкой, плоскими фасадами, зелеными фасадами, столешницей из акрилового камня, зеленым фартуком, фартуком из стекла, черной техникой и полуостровом - последний тренд
Стильный дизайн: п-образная кухня среднего размера в стиле модернизм с обеденным столом, монолитной мойкой, плоскими фасадами, зелеными фасадами, столешницей из акрилового камня, зеленым фартуком, фартуком из стекла, черной техникой и полуостровом - последний тренд

A custom hutch with glass doors and shaker style mullions to the far end of the kitchen creates additional storage for cook books, tea pots and small appliances. One of the drawers is fitted with an electrical outlet and serves as charging station for I-Pads and cell phones.

Tempered art glass doors lead to step in pantry for all food storage
Свежая идея для дизайна: угловая кухня среднего размера в классическом стиле с кладовкой, фасадами с утопленной филенкой, белыми фасадами, мраморной столешницей, зеленым фартуком, фартуком из керамической плитки, техникой из нержавеющей стали, с полувстраиваемой мойкой (с передним бортиком) и паркетным полом среднего тона без острова - отличное фото интерьера
Свежая идея для дизайна: угловая кухня среднего размера в классическом стиле с кладовкой, фасадами с утопленной филенкой, белыми фасадами, мраморной столешницей, зеленым фартуком, фартуком из керамической плитки, техникой из нержавеющей стали, с полувстраиваемой мойкой (с передним бортиком) и паркетным полом среднего тона без острова - отличное фото интерьера
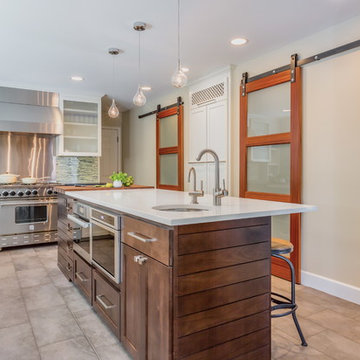
На фото: угловая кухня в стиле неоклассика (современная классика) с врезной мойкой, фасадами в стиле шейкер, белыми фасадами, столешницей из кварцевого агломерата, зеленым фартуком, фартуком из удлиненной плитки, техникой из нержавеющей стали и островом

Design and Photo by Theresa M Sterbis
All selections made and sourced by homeowner.
Стильный дизайн: кухня среднего размера в классическом стиле с обеденным столом, с полувстраиваемой мойкой (с передним бортиком), фасадами с утопленной филенкой, белыми фасадами, гранитной столешницей, зеленым фартуком, фартуком из плитки кабанчик, техникой из нержавеющей стали и паркетным полом среднего тона без острова - последний тренд
Стильный дизайн: кухня среднего размера в классическом стиле с обеденным столом, с полувстраиваемой мойкой (с передним бортиком), фасадами с утопленной филенкой, белыми фасадами, гранитной столешницей, зеленым фартуком, фартуком из плитки кабанчик, техникой из нержавеющей стали и паркетным полом среднего тона без острова - последний тренд
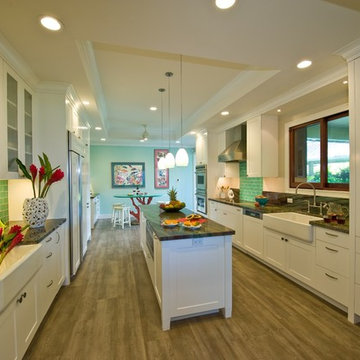
Augie Salbosa - Salbosa Photography
Источник вдохновения для домашнего уюта: кухня в морском стиле с с полувстраиваемой мойкой (с передним бортиком), фасадами в стиле шейкер, белыми фасадами, гранитной столешницей, зеленым фартуком, фартуком из стеклянной плитки, техникой под мебельный фасад, полом из винила и островом
Источник вдохновения для домашнего уюта: кухня в морском стиле с с полувстраиваемой мойкой (с передним бортиком), фасадами в стиле шейкер, белыми фасадами, гранитной столешницей, зеленым фартуком, фартуком из стеклянной плитки, техникой под мебельный фасад, полом из винила и островом

Drawer Dividers
Tupperware Drawer Dividers
Handcrafted by:
Taylor Made Cabinets, Leominster MA
На фото: отдельная, параллельная кухня среднего размера в современном стиле с врезной мойкой, столешницей из акрилового камня, плоскими фасадами, серыми фасадами, техникой из нержавеющей стали, светлым паркетным полом, зеленым фартуком, фартуком из стеклянной плитки, островом, коричневым полом и белой столешницей
На фото: отдельная, параллельная кухня среднего размера в современном стиле с врезной мойкой, столешницей из акрилового камня, плоскими фасадами, серыми фасадами, техникой из нержавеющей стали, светлым паркетным полом, зеленым фартуком, фартуком из стеклянной плитки, островом, коричневым полом и белой столешницей

DeWils custom cabinets
Стильный дизайн: большая кухня в стиле неоклассика (современная классика) с обеденным столом, врезной мойкой, плоскими фасадами, фасадами цвета дерева среднего тона, столешницей из кварцевого агломерата, зеленым фартуком, фартуком из стеклянной плитки, техникой из нержавеющей стали и темным паркетным полом без острова - последний тренд
Стильный дизайн: большая кухня в стиле неоклассика (современная классика) с обеденным столом, врезной мойкой, плоскими фасадами, фасадами цвета дерева среднего тона, столешницей из кварцевого агломерата, зеленым фартуком, фартуком из стеклянной плитки, техникой из нержавеющей стали и темным паркетным полом без острова - последний тренд
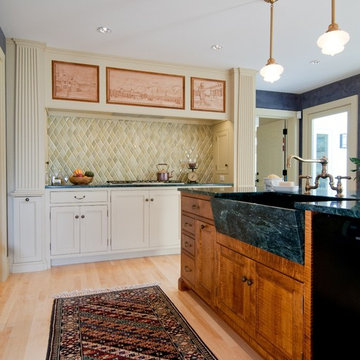
Photo by Steve Booth, Vintage Kitchens
Идея дизайна: кухня в классическом стиле с монолитной мойкой, фасадами с утопленной филенкой, белыми фасадами и зеленым фартуком
Идея дизайна: кухня в классическом стиле с монолитной мойкой, фасадами с утопленной филенкой, белыми фасадами и зеленым фартуком

Dave M. Davis
Свежая идея для дизайна: большая п-образная кухня в стиле неоклассика (современная классика) с обеденным столом, фасадами в стиле шейкер, зеленым фартуком, техникой из нержавеющей стали, одинарной мойкой, фасадами цвета дерева среднего тона, гранитной столешницей, фартуком из плитки мозаики, полом из керамогранита, островом, серым полом, серой столешницей и эркером - отличное фото интерьера
Свежая идея для дизайна: большая п-образная кухня в стиле неоклассика (современная классика) с обеденным столом, фасадами в стиле шейкер, зеленым фартуком, техникой из нержавеющей стали, одинарной мойкой, фасадами цвета дерева среднего тона, гранитной столешницей, фартуком из плитки мозаики, полом из керамогранита, островом, серым полом, серой столешницей и эркером - отличное фото интерьера

This fun and functional custom kitchen features concrete counters made with recycled glass.
Пример оригинального дизайна: большая отдельная, параллельная кухня в современном стиле с плоскими фасадами, желтыми фасадами, зеленым фартуком, техникой из нержавеющей стали, врезной мойкой, столешницей из переработанного стекла, фартуком из стеклянной плитки, светлым паркетным полом и коричневым полом
Пример оригинального дизайна: большая отдельная, параллельная кухня в современном стиле с плоскими фасадами, желтыми фасадами, зеленым фартуком, техникой из нержавеющей стали, врезной мойкой, столешницей из переработанного стекла, фартуком из стеклянной плитки, светлым паркетным полом и коричневым полом

Photographer: Greg Hubbard
Стильный дизайн: большая кухня-гостиная в классическом стиле с монолитной мойкой, фасадами в стиле шейкер, бежевыми фасадами, зеленым фартуком, техникой из нержавеющей стали, деревянной столешницей, фартуком из плитки мозаики, паркетным полом среднего тона и островом - последний тренд
Стильный дизайн: большая кухня-гостиная в классическом стиле с монолитной мойкой, фасадами в стиле шейкер, бежевыми фасадами, зеленым фартуком, техникой из нержавеющей стали, деревянной столешницей, фартуком из плитки мозаики, паркетным полом среднего тона и островом - последний тренд
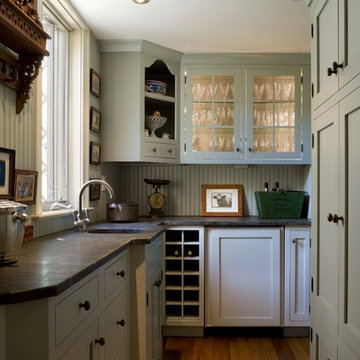
На фото: отдельная, угловая кухня в классическом стиле с монолитной мойкой, фасадами в стиле шейкер, зелеными фасадами, гранитной столешницей и зеленым фартуком
Кухня с зеленым фартуком – фото дизайна интерьера
5