Кухня с цветной техникой и серым полом – фото дизайна интерьера
Сортировать:
Бюджет
Сортировать:Популярное за сегодня
141 - 160 из 1 079 фото
1 из 3
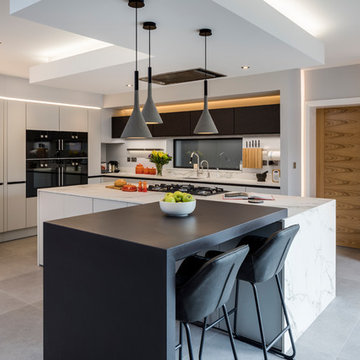
Chris Snook
На фото: большая кухня в современном стиле с одинарной мойкой, столешницей из акрилового камня, белым фартуком, фартуком из мрамора, цветной техникой, полом из керамогранита, островом, серым полом, плоскими фасадами, белыми фасадами и белой столешницей с
На фото: большая кухня в современном стиле с одинарной мойкой, столешницей из акрилового камня, белым фартуком, фартуком из мрамора, цветной техникой, полом из керамогранита, островом, серым полом, плоскими фасадами, белыми фасадами и белой столешницей с
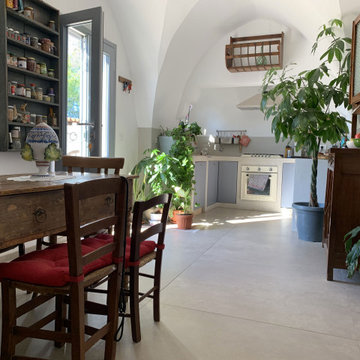
Идея дизайна: п-образная кухня в средиземноморском стиле с обеденным столом, накладной мойкой, плоскими фасадами, бирюзовыми фасадами, столешницей из бетона, серым фартуком, цветной техникой, полом из керамогранита, серым полом, серой столешницей и сводчатым потолком без острова
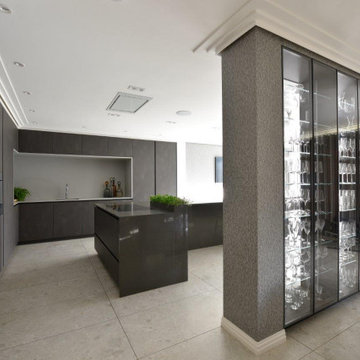
This luxury Eggersmann kitchen has been created by Diane Berry and her team of designers and tradesmen. The space started out a 3 rooms and with some clever engineering and inspirational work from Diane a super open plan kitchen diner has been created
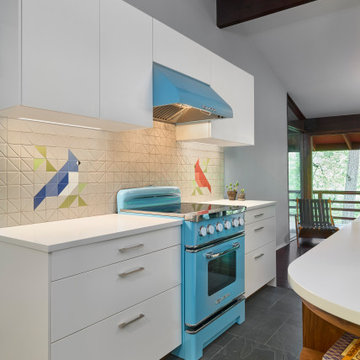
На фото: кухня в стиле ретро с врезной мойкой, плоскими фасадами, коричневыми фасадами, столешницей из кварцевого агломерата, разноцветным фартуком, фартуком из керамической плитки, цветной техникой, полом из сланца, островом, серым полом, белой столешницей и балками на потолке
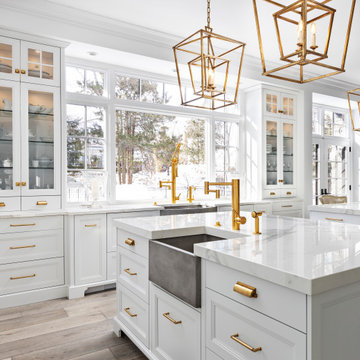
Источник вдохновения для домашнего уюта: большая угловая кухня в стиле неоклассика (современная классика) с кладовкой, с полувстраиваемой мойкой (с передним бортиком), стеклянными фасадами, белыми фасадами, белым фартуком, цветной техникой, светлым паркетным полом, двумя и более островами, серым полом и белой столешницей
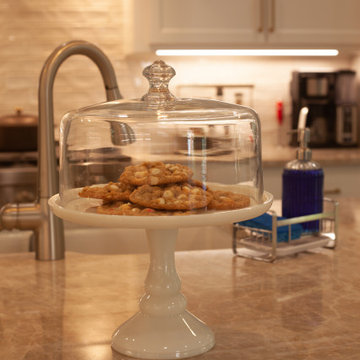
Two-toned white and walnut kitchen. Mid Century Transitional Modern Kitchen with 3cm Taj Mahal quartzite countertops and gold accented hardware.
Источник вдохновения для домашнего уюта: кухня среднего размера в стиле неоклассика (современная классика) с обеденным столом, врезной мойкой, фасадами в стиле шейкер, белыми фасадами, столешницей из кварцита, белым фартуком, фартуком из плитки кабанчик, цветной техникой, полом из керамической плитки, островом и серым полом
Источник вдохновения для домашнего уюта: кухня среднего размера в стиле неоклассика (современная классика) с обеденным столом, врезной мойкой, фасадами в стиле шейкер, белыми фасадами, столешницей из кварцита, белым фартуком, фартуком из плитки кабанчик, цветной техникой, полом из керамической плитки, островом и серым полом
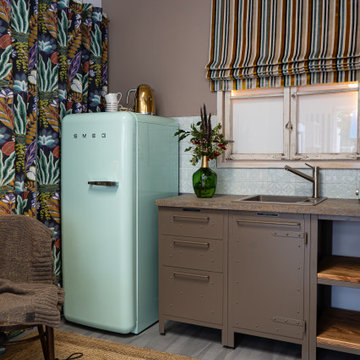
На фото: маленькая угловая кухня-гостиная в средиземноморском стиле с одинарной мойкой, фасадами с выступающей филенкой, коричневыми фасадами, столешницей из известняка, зеленым фартуком, фартуком из плитки кабанчик, цветной техникой, серым полом и коричневой столешницей без острова для на участке и в саду
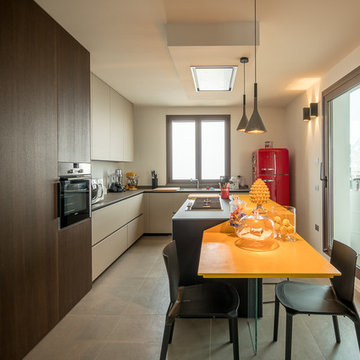
studioazero progettazione
foto Massimo Mantovani
Источник вдохновения для домашнего уюта: большая угловая кухня в современном стиле с плоскими фасадами, белым фартуком, серым полом, врезной мойкой, бежевыми фасадами и цветной техникой
Источник вдохновения для домашнего уюта: большая угловая кухня в современном стиле с плоскими фасадами, белым фартуком, серым полом, врезной мойкой, бежевыми фасадами и цветной техникой
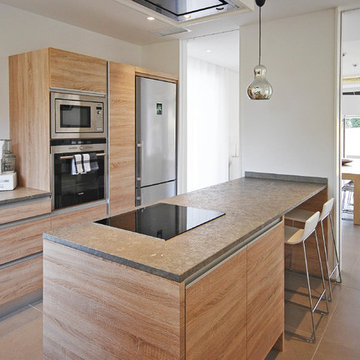
Corinne Aigouy
Стильный дизайн: параллельная кухня-гостиная в современном стиле с островом, врезной мойкой, фасадами с декоративным кантом, светлыми деревянными фасадами, мраморной столешницей, серым фартуком, фартуком из каменной плитки, цветной техникой, серым полом и серой столешницей - последний тренд
Стильный дизайн: параллельная кухня-гостиная в современном стиле с островом, врезной мойкой, фасадами с декоративным кантом, светлыми деревянными фасадами, мраморной столешницей, серым фартуком, фартуком из каменной плитки, цветной техникой, серым полом и серой столешницей - последний тренд
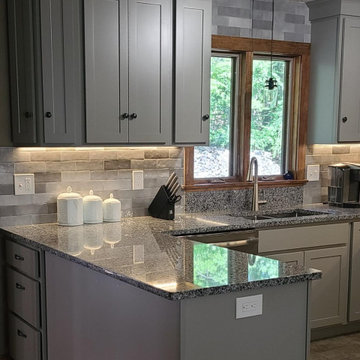
A very well designed space with beautiful selections make for a stunning, high efficient kitchen.
Homecrest Cabinets in the Arbor Maple Door, and in the Willow Painted finish.
Azul Platino Granite Countertops.
Mannington Adura Vinyl Floor in Rushmore Keystone.
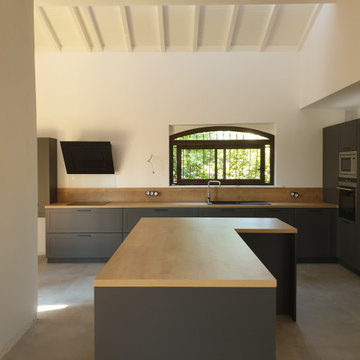
Cuisine intérieur design présente une cuisine sur mesure tout équipée, en laque graphite mate mouluré avec plan de travail en stratifié aspect bois, pour retranscrire le style maison de campagne avec îlot central
photos après/avant
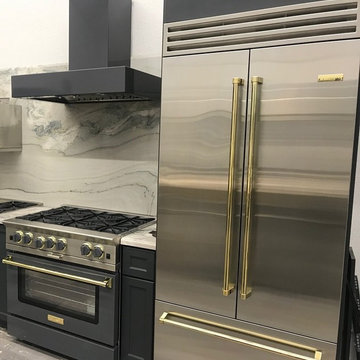
На фото: кухня среднего размера в стиле неоклассика (современная классика) с фасадами с утопленной филенкой, столешницей из кварцевого агломерата, белым фартуком, фартуком из каменной плиты, цветной техникой, серым полом, белой столешницей и синими фасадами с
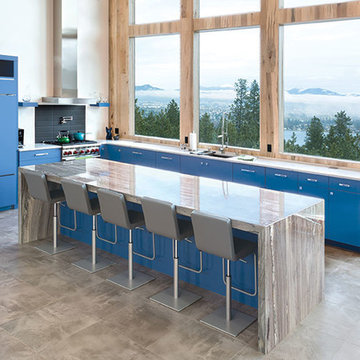
На фото: большая угловая кухня-гостиная в стиле модернизм с врезной мойкой, плоскими фасадами, синими фасадами, гранитной столешницей, черным фартуком, фартуком из керамогранитной плитки, цветной техникой, полом из керамогранита, островом, серым полом и серой столешницей
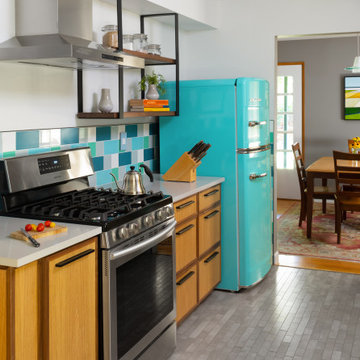
This playful kitchen is a nod in several directions of eras past; mid-mod, vintage and deco. The custom cabinets feature Walnut framed Oak doors and sleek black pulls. A neutral gray floor grounds the bright pops of clay tile and the Big Chill vintage style refrigerator.
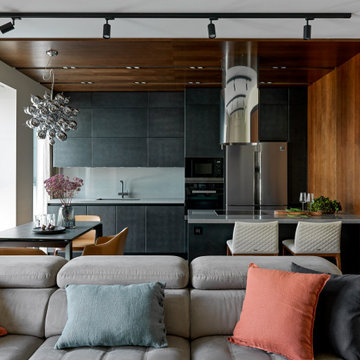
Пример оригинального дизайна: прямая кухня среднего размера в современном стиле с обеденным столом, врезной мойкой, плоскими фасадами, черными фасадами, столешницей из кварцевого агломерата, серым фартуком, фартуком из керамогранитной плитки, цветной техникой, полом из керамогранита, островом, серым полом и серой столешницей
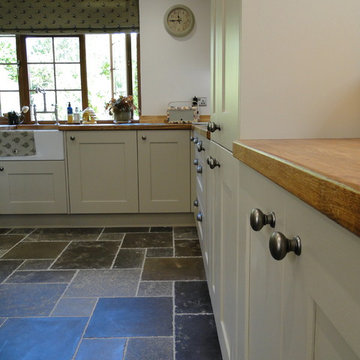
Marpatt Monarch Oak kitchen doors in Edwardian White. Natural oak worktops with upstands. 300 wide pull out larder and 450 wide larder. Cast iron door handles in a natural iron finish.

Jaime and Nathan have been chipping away at turning their home into their dream. We worked very closely with this couple and they have had a great input with the design and colors selection of their kitchen, vanities and walk in robe. Being a busy couple with young children, they needed a kitchen that was functional and as much storage as possible. Clever use of space and hardware has helped us maximize the storage and the layout is perfect for a young family with an island for the kids to sit at and do their homework whilst the parents are cooking and getting dinner ready.
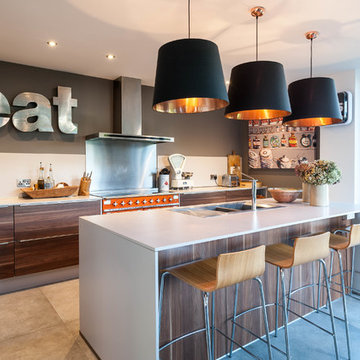
Свежая идея для дизайна: параллельная кухня в современном стиле с накладной мойкой, плоскими фасадами, темными деревянными фасадами, цветной техникой, островом и серым полом - отличное фото интерьера
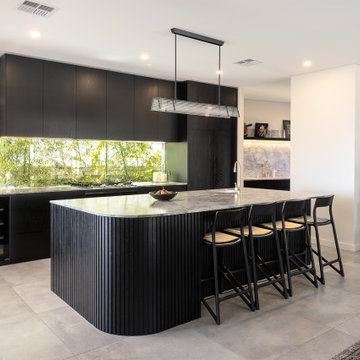
The bespoke custom design that captured the full city views is truly a unique and striking feature in this kitchen renovation. As an interior designer with an eclectic flair, I appreciate the boldness and creativity of incorporating such a feature into the design.
The large sliding doors, carefully positioned to take advantage of the un interrupted views of the city skyline, create a sense of openness and connection to the outside world. The natural light flooding the space adds warmth and vitality, making it a welcoming and comfortable area to spend time in.
The open-plan layout of the kitchen, with the kitchen island serving as a natural focal point, creates a sense of flow and continuity throughout the space. The black cabinets, CDK natural stone countertops, and top-end appliances add a sense of luxury and sophistication to the design, while the sexy curves add a touch of whimsy and playfulness.
The addition of the scullery, with ample storage and preparation space, is a practical and functional feature that enhances the efficiency of the kitchen. The scullery also adds a sense of depth and complexity to the design, creating a space that is both beautiful and practical.
The integration of the alfresco area into the design is a clever and innovative feature that extends the living space beyond the walls of the home. The alfresco area provides an ideal spot for outdoor entertaining and dining, creating a seamless flow between the indoor and outdoor areas of the home.
Overall, the bespoke custom design that captures the full city views is a testament to the creativity and boldness of the design.
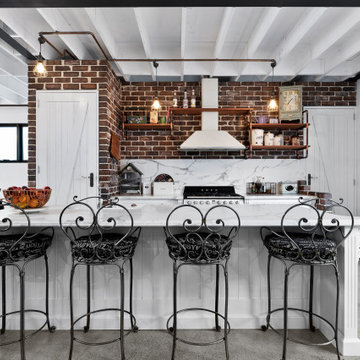
Part of a massive open planned area which includes Dinning, Lounge,Kitchen and butlers pantry.
Polished concrete through out with exposed steel and Timber beams.
Кухня с цветной техникой и серым полом – фото дизайна интерьера
8