Кухня с обеденным столом и столешницей из бетона – фото дизайна интерьера
Сортировать:
Бюджет
Сортировать:Популярное за сегодня
1 - 20 из 5 081 фото
1 из 3

Свежая идея для дизайна: огромная прямая, серо-белая кухня в современном стиле с обеденным столом, врезной мойкой, плоскими фасадами, черными фасадами, столешницей из бетона, бежевым фартуком, фартуком из керамогранитной плитки, полом из керамогранита, серым полом, бежевой столешницей и окном без острова - отличное фото интерьера
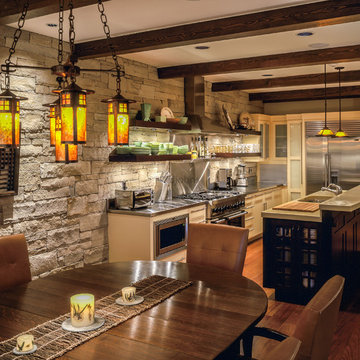
Remodel conversion of an early eighties home into a bungalow or arts & crafts style residence.
Источник вдохновения для домашнего уюта: параллельная кухня среднего размера в стиле кантри с обеденным столом, врезной мойкой, плоскими фасадами, столешницей из бетона, серым фартуком, техникой из нержавеющей стали, паркетным полом среднего тона, островом и коричневым полом
Источник вдохновения для домашнего уюта: параллельная кухня среднего размера в стиле кантри с обеденным столом, врезной мойкой, плоскими фасадами, столешницей из бетона, серым фартуком, техникой из нержавеющей стали, паркетным полом среднего тона, островом и коричневым полом

A transitional kitchen designed by Anthony Albert Studios. The designer chose custom concrete kitchen countertops by Trueform concrete. These concrete kitchen countertops created a unique look to the kitchen space. The concrete was cast in Trueform's signature finish.

Ce duplex de 100m² en région parisienne a fait l’objet d’une rénovation partielle par nos équipes ! L’objectif était de rendre l’appartement à la fois lumineux et convivial avec quelques touches de couleur pour donner du dynamisme.
Nous avons commencé par poncer le parquet avant de le repeindre, ainsi que les murs, en blanc franc pour réfléchir la lumière. Le vieil escalier a été remplacé par ce nouveau modèle en acier noir sur mesure qui contraste et apporte du caractère à la pièce.
Nous avons entièrement refait la cuisine qui se pare maintenant de belles façades en bois clair qui rappellent la salle à manger. Un sol en béton ciré, ainsi que la crédence et le plan de travail ont été posés par nos équipes, qui donnent un côté loft, que l’on retrouve avec la grande hauteur sous-plafond et la mezzanine. Enfin dans le salon, de petits rangements sur mesure ont été créé, et la décoration colorée donne du peps à l’ensemble.

На фото: большая п-образная кухня в стиле лофт с обеденным столом, врезной мойкой, фасадами с утопленной филенкой, темными деревянными фасадами, столешницей из бетона, серым фартуком, фартуком из каменной плиты, техникой из нержавеющей стали, светлым паркетным полом, островом, коричневым полом и серой столешницей с
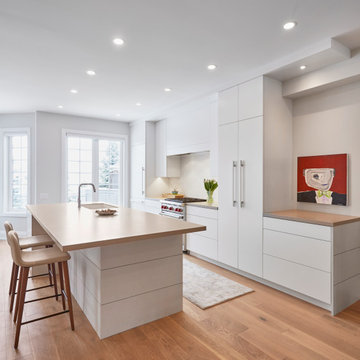
This modern kitchen features a large center island and an open concept design. The wall cabinets have slab doors with integrated touch latch. The counter is textured porcelain stone and the backsplash is milk porcelain tile. The knee wall and side panels have a high end linin textured laminate from Westin Wood Premium. You'll also find an undermount sink, high arch faucet, and a concealed fridge and dishwasher.
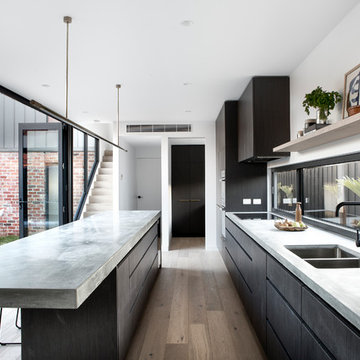
Пример оригинального дизайна: параллельная кухня в стиле модернизм с обеденным столом, двойной мойкой, темными деревянными фасадами, столешницей из бетона, светлым паркетным полом и островом

U-shape kitchen with concrete counter tops, tall wooden cabinets, wood flooring, recessed and pendant lighting.
Photographer: Rob Karosis
Свежая идея для дизайна: большая п-образная кухня в стиле кантри с обеденным столом, одинарной мойкой, серыми фасадами, столешницей из бетона, техникой из нержавеющей стали, темным паркетным полом, островом, коричневым полом, черной столешницей, белым фартуком, фартуком из дерева и фасадами в стиле шейкер - отличное фото интерьера
Свежая идея для дизайна: большая п-образная кухня в стиле кантри с обеденным столом, одинарной мойкой, серыми фасадами, столешницей из бетона, техникой из нержавеющей стали, темным паркетным полом, островом, коричневым полом, черной столешницей, белым фартуком, фартуком из дерева и фасадами в стиле шейкер - отличное фото интерьера

Идея дизайна: угловая кухня у окна в морском стиле с обеденным столом, плоскими фасадами, коричневыми фасадами, столешницей из бетона, паркетным полом среднего тона, островом, коричневым полом и серой столешницей
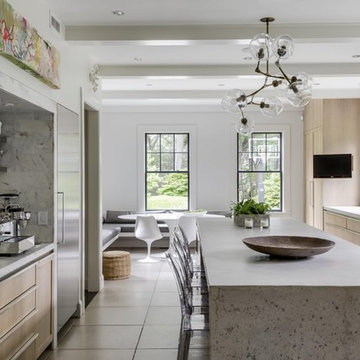
Источник вдохновения для домашнего уюта: параллельная кухня в современном стиле с обеденным столом, фасадами с утопленной филенкой, светлыми деревянными фасадами, столешницей из бетона, серым фартуком, техникой из нержавеющей стали, островом, серым полом и серой столешницей
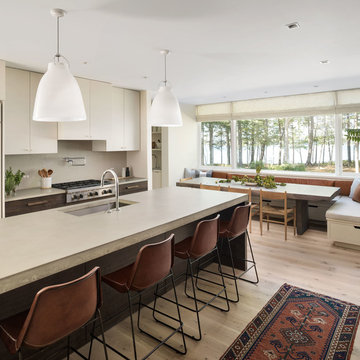
Photography: Trent Bell
На фото: кухня в современном стиле с обеденным столом, врезной мойкой, плоскими фасадами, бежевыми фасадами, бежевым фартуком, техникой из нержавеющей стали, светлым паркетным полом, островом, бежевым полом и столешницей из бетона с
На фото: кухня в современном стиле с обеденным столом, врезной мойкой, плоскими фасадами, бежевыми фасадами, бежевым фартуком, техникой из нержавеющей стали, светлым паркетным полом, островом, бежевым полом и столешницей из бетона с

На фото: маленькая параллельная кухня в стиле модернизм с обеденным столом, плоскими фасадами, черными фасадами, столешницей из бетона, серым фартуком, техникой из нержавеющей стали, светлым паркетным полом, островом, бежевым полом и серой столешницей для на участке и в саду
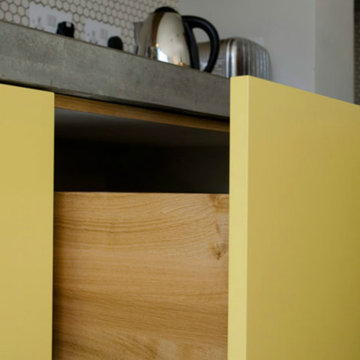
Open plan kitchen diner extension in West london.
Project architect: Gort Scott
Photographer: Angus Leadley-Brown
На фото: прямая кухня среднего размера в современном стиле с обеденным столом, плоскими фасадами, светлыми деревянными фасадами, столешницей из бетона, белым фартуком и островом
На фото: прямая кухня среднего размера в современном стиле с обеденным столом, плоскими фасадами, светлыми деревянными фасадами, столешницей из бетона, белым фартуком и островом

Contemporary styling and a large, welcoming island insure that this kitchen will be the place to be for many family gatherings and nights of entertaining.
Jeff Garland Photogrpahy

Set within the Carlton Square Conservation Area in East London, this two-storey end of terrace period property suffered from a lack of natural light, low ceiling heights and a disconnection to the garden at the rear.
The clients preference for an industrial aesthetic along with an assortment of antique fixtures and fittings acquired over many years were an integral factor whilst forming the brief. Steel windows and polished concrete feature heavily, allowing the enlarged living area to be visually connected to the garden with internal floor finishes continuing externally. Floor to ceiling glazing combined with large skylights help define areas for cooking, eating and reading whilst maintaining a flexible open plan space.
This simple yet detailed project located within a prominent Conservation Area required a considered design approach, with a reduced palette of materials carefully selected in response to the existing building and it’s context.
Photographer: Simon Maxwell
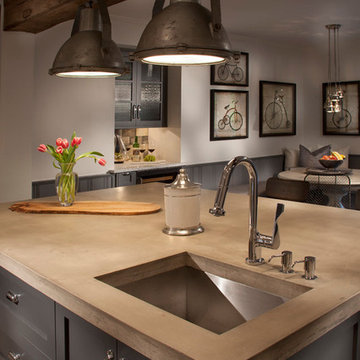
Kitchen Designed by Galen Clemmer of Kountry Kraft
Идея дизайна: угловая кухня в стиле лофт с обеденным столом, врезной мойкой, серыми фасадами, столешницей из бетона, техникой из нержавеющей стали и островом
Идея дизайна: угловая кухня в стиле лофт с обеденным столом, врезной мойкой, серыми фасадами, столешницей из бетона, техникой из нержавеющей стали и островом
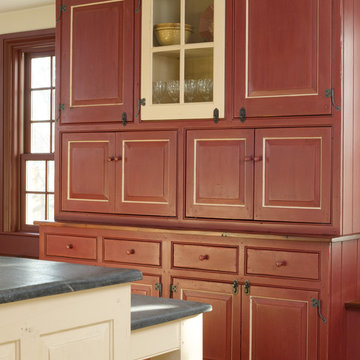
Gridley+Graves Photographers
Пример оригинального дизайна: прямая кухня среднего размера в стиле кантри с с полувстраиваемой мойкой (с передним бортиком), фасадами с выступающей филенкой, кирпичным полом, островом, обеденным столом, бежевыми фасадами, столешницей из бетона, техникой под мебельный фасад, красным полом и серой столешницей
Пример оригинального дизайна: прямая кухня среднего размера в стиле кантри с с полувстраиваемой мойкой (с передним бортиком), фасадами с выступающей филенкой, кирпичным полом, островом, обеденным столом, бежевыми фасадами, столешницей из бетона, техникой под мебельный фасад, красным полом и серой столешницей

This modern lake house is located in the foothills of the Blue Ridge Mountains. The residence overlooks a mountain lake with expansive mountain views beyond. The design ties the home to its surroundings and enhances the ability to experience both home and nature together. The entry level serves as the primary living space and is situated into three groupings; the Great Room, the Guest Suite and the Master Suite. A glass connector links the Master Suite, providing privacy and the opportunity for terrace and garden areas.
Won a 2013 AIANC Design Award. Featured in the Austrian magazine, More Than Design. Featured in Carolina Home and Garden, Summer 2015.

Fu-Tung Cheng, CHENG Design
• Eat-in Kitchen featuring Concrete Countertops and Okeanito Hood, San Francisco High-Rise Home
Dynamic, updated materials and a new plan transformed a lifeless San Francisco condo into an urban treasure, reminiscent of the client’s beloved weekend retreat also designed by Cheng Design. The simplified layout provides a showcase for the client’s art collection while tiled walls, concrete surfaces, and bamboo cabinets and paneling create personality and warmth. The kitchen features a rouge concrete countertop, a concrete and bamboo elliptical prep island, and a built-in eating area that showcases the gorgeous downtown view.
Photography: Matthew Millman

photographed by VJ Arizpe, designers at Design House in Houston.
Идея дизайна: большая угловая кухня в стиле неоклассика (современная классика) с обеденным столом, белыми фасадами, столешницей из бетона, белым фартуком, фартуком из каменной плиты, фасадами в стиле шейкер, светлым паркетным полом и техникой под мебельный фасад
Идея дизайна: большая угловая кухня в стиле неоклассика (современная классика) с обеденным столом, белыми фасадами, столешницей из бетона, белым фартуком, фартуком из каменной плиты, фасадами в стиле шейкер, светлым паркетным полом и техникой под мебельный фасад
Кухня с обеденным столом и столешницей из бетона – фото дизайна интерьера
1