Кухня с фартуком цвета металлик и серой столешницей – фото дизайна интерьера
Сортировать:
Бюджет
Сортировать:Популярное за сегодня
1 - 20 из 1 689 фото
1 из 3

Mike Kaskel photography
На фото: угловая кухня в классическом стиле с стеклянными фасадами, желтыми фасадами, фартуком цвета металлик, фартуком из плитки кабанчик, светлым паркетным полом, островом и серой столешницей
На фото: угловая кухня в классическом стиле с стеклянными фасадами, желтыми фасадами, фартуком цвета металлик, фартуком из плитки кабанчик, светлым паркетным полом, островом и серой столешницей

Eric Roth Photography
На фото: большая угловая, светлая кухня в стиле кантри с открытыми фасадами, белыми фасадами, фартуком цвета металлик, техникой из нержавеющей стали, светлым паркетным полом, островом, с полувстраиваемой мойкой (с передним бортиком), столешницей из бетона, фартуком из металлической плитки, бежевым полом, серой столешницей и мойкой у окна
На фото: большая угловая, светлая кухня в стиле кантри с открытыми фасадами, белыми фасадами, фартуком цвета металлик, техникой из нержавеющей стали, светлым паркетным полом, островом, с полувстраиваемой мойкой (с передним бортиком), столешницей из бетона, фартуком из металлической плитки, бежевым полом, серой столешницей и мойкой у окна

Architecture: Noble Johnson Architects
Interior Design: Rachel Hughes - Ye Peddler
Photography: Garett + Carrie Buell of Studiobuell/ studiobuell.com
На фото: большая параллельная кухня в стиле неоклассика (современная классика) с кладовкой, врезной мойкой, фартуком цвета металлик, техникой из нержавеющей стали, фасадами с утопленной филенкой, серыми фасадами, фартуком из плитки мозаики, светлым паркетным полом, бежевым полом и серой столешницей без острова
На фото: большая параллельная кухня в стиле неоклассика (современная классика) с кладовкой, врезной мойкой, фартуком цвета металлик, техникой из нержавеющей стали, фасадами с утопленной филенкой, серыми фасадами, фартуком из плитки мозаики, светлым паркетным полом, бежевым полом и серой столешницей без острова

This custom coffee station sits on the countertop and features a bi-fold door, a flat roll out shelf and an adjustable shelf above the appliances for tea and coffee accouterments.

appliance garage with retractable doors
Стильный дизайн: отдельная, угловая кухня среднего размера в стиле неоклассика (современная классика) с плоскими фасадами, столешницей из кварцевого агломерата, фартуком из керамогранитной плитки, островом, серой столешницей, врезной мойкой, фасадами цвета дерева среднего тона, фартуком цвета металлик, техникой из нержавеющей стали, темным паркетным полом, коричневым полом и красивой плиткой - последний тренд
Стильный дизайн: отдельная, угловая кухня среднего размера в стиле неоклассика (современная классика) с плоскими фасадами, столешницей из кварцевого агломерата, фартуком из керамогранитной плитки, островом, серой столешницей, врезной мойкой, фасадами цвета дерева среднего тона, фартуком цвета металлик, техникой из нержавеющей стали, темным паркетным полом, коричневым полом и красивой плиткой - последний тренд

Идея дизайна: большая кухня в классическом стиле с фасадами с выступающей филенкой, бежевыми фасадами, фартуком цвета металлик, техникой из нержавеющей стали, островом, бежевым полом, серой столешницей, гранитной столешницей, фартуком из металлической плитки и барной стойкой

Идея дизайна: п-образная кухня среднего размера в стиле рустика с обеденным столом, с полувстраиваемой мойкой (с передним бортиком), фасадами с утопленной филенкой, светлыми деревянными фасадами, гранитной столешницей, фартуком цвета металлик, фартуком из керамической плитки, белой техникой, светлым паркетным полом, полуостровом, коричневым полом и серой столешницей

На фото: параллельная кухня среднего размера в современном стиле с врезной мойкой, плоскими фасадами, серыми фасадами, фартуком цвета металлик, зеркальным фартуком, техникой под мебельный фасад, паркетным полом среднего тона, полуостровом, коричневым полом и серой столешницей с
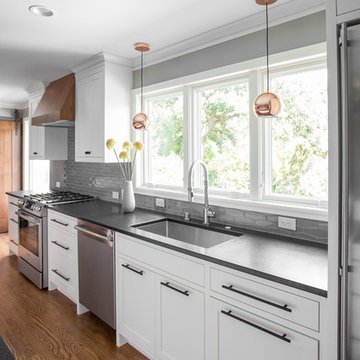
Свежая идея для дизайна: большая отдельная, прямая кухня в современном стиле с врезной мойкой, фасадами в стиле шейкер, белыми фасадами, столешницей из кварцевого агломерата, фартуком цвета металлик, техникой из нержавеющей стали, темным паркетным полом, островом, коричневым полом и серой столешницей - отличное фото интерьера
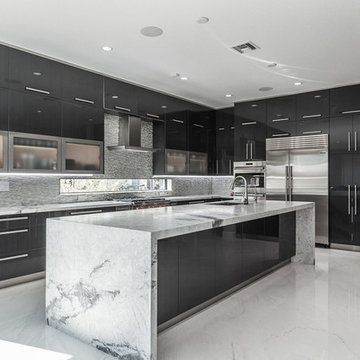
La esencia del mármol es única. Su presencia denota encanto, refinamiento y lujo, y en forma de porcelánico se añade durabilidad y resistencia
Atemporal y luminoso refuerza la sofisticación en todo tipo de ambientes, desde una cocina gourmet a un amplio baño con unas vistas espectaculares. En el proyecto, se combinan las colecciones XLIGHT KALA White y XLIGHT LUSH White en acabado brillo espejo para potenciar aún más su fuerza.

На фото: прямая кухня-гостиная среднего размера в современном стиле с врезной мойкой, фасадами с декоративным кантом, темными деревянными фасадами, гранитной столешницей, фартуком цвета металлик, фартуком из плитки мозаики, техникой из нержавеющей стали, полом из керамической плитки, островом, коричневым полом и серой столешницей с

This open plan kitchen is a mix of Anthracite Grey & Platinum Light Grey in a matt finish. This handle-less kitchen is a very contemporary design. The Ovens are Siemens StudioLine Black steel, the hob is a 2in1 Miele downdraft extractor which works well on the island.
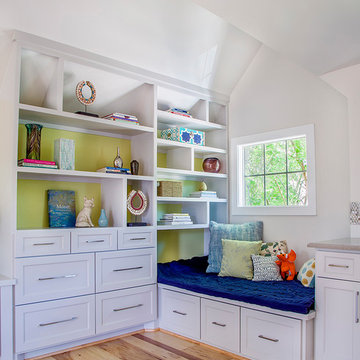
Идея дизайна: маленькая угловая кухня-гостиная в современном стиле с врезной мойкой, фасадами в стиле шейкер, белыми фасадами, столешницей из кварцевого агломерата, фартуком цвета металлик, фартуком из плитки мозаики, техникой из нержавеющей стали, светлым паркетным полом, бежевым полом и серой столешницей без острова для на участке и в саду

For years, Jen wanted to cook and bake in a kitchen where she could hone her substantial talents as a professional chef. Her small kitchen was not up to the task. When she was ready to build, she enlisted Shelter Architecture to design a space that is both exquisite and functional. Interior photos by Kevin Healy, before and after outdoor sequential photos by Greg Schmidt. Lower deck, handrail and interior pipe rail shelving by the homeowner.
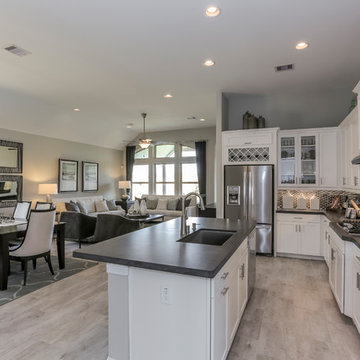
На фото: большая угловая кухня в современном стиле с обеденным столом, врезной мойкой, фасадами с утопленной филенкой, белыми фасадами, столешницей из акрилового камня, фартуком цвета металлик, фартуком из металлической плитки, техникой из нержавеющей стали, полом из керамической плитки, островом, бежевым полом и серой столешницей

Black impact. The beauty of timber grain.
На фото: большая угловая кухня-гостиная в современном стиле с двойной мойкой, фасадами с выступающей филенкой, темными деревянными фасадами, столешницей из кварцевого агломерата, фартуком цвета металлик, зеркальным фартуком, черной техникой, бетонным полом, островом, серым полом, серой столешницей и потолком из вагонки с
На фото: большая угловая кухня-гостиная в современном стиле с двойной мойкой, фасадами с выступающей филенкой, темными деревянными фасадами, столешницей из кварцевого агломерата, фартуком цвета металлик, зеркальным фартуком, черной техникой, бетонным полом, островом, серым полом, серой столешницей и потолком из вагонки с

A modern kitchen which still feels homely. We chose an inframe kitchen but with a flat door. As it's a bespoke, traditional style of kitchen but the flat door and long bar handles give it a streamlined and contemporary feel.
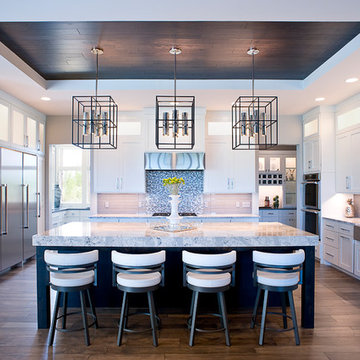
На фото: кухня в стиле неоклассика (современная классика) с с полувстраиваемой мойкой (с передним бортиком), фасадами в стиле шейкер, белыми фасадами, фартуком цвета металлик, фартуком из металлической плитки, техникой из нержавеющей стали, островом, коричневым полом и серой столешницей с

Garage, kitchen, dining and living spaces are grouped within one wing of the home, with bedrooms, bathrooms and family room in the other. A home office looks directly through the central green ‘courtyard’ to a feature tree, and beyond to the extensive deck which joins the wings together to the south.
Photography by Mark Scowen

As part of a large open-plan extension to a detached house in Hampshire, Searle & Taylor was commissioned to design a timeless modern handleless kitchen for a couple who are keen cooks and who regularly entertain friends and their grown-up family. The kitchen is part of the couples’ large living space that features a wall of panel doors leading out to the garden. It is this area where aperitifs are taken before guests dine in a separate dining room, and also where parties take place. Part of the brief was to create a separate bespoke drinks cabinet cum bar area as a separate, yet complementary piece of furniture.
Handling separate aspects of the design, Darren Taylor and Gavin Alexander both worked on this kitchen project together. They created a plan that featured matt glass door and drawer fronts in Lava colourway for the island, sink run and overhead units. These were combined with oiled walnut veneer tall cabinetry from premium Austrian kitchen furniture brand, Intuo. Further bespoke additions including the 80mm circular walnut breakfast bar with a turned tapered half-leg base were made at Searle & Taylor’s bespoke workshop in England. The worktop used throughout is Trillium by Dekton, which is featured in 80mm thickness on the kitchen island and 20mm thickness on the sink and hob runs. It is also used as an upstand. The sink run includes a Franke copper grey one and a half bowl undermount sink and a Quooker Flex Boiling Water Tap.
The surface of the 3.1 metre kitchen island is kept clear for when the couple entertain, so the flush-mounted 80cm Gaggenau induction hob is situated in front of the bronze mirrored glass splashback. Directly above it is a Westin 80cm built-in extractor at the base of the overhead cabinetry. To the left and housed within the walnut units is a bank of Gaggenau ovens including a 60cm pyrolytic oven, a combination steam oven and warming drawers in anthracite colourway and a further integrated Gaggenau dishwasher is also included in the scheme. The full height Siemens A Cool 76cm larder fridge and tall 61cm freezer are all integrated behind furniture doors for a seamless look to the kitchen. Internal storage includes heavyweight pan drawers and Legra pull-out shelving for dry goods, herbs, spices and condiments.
As a completely separate piece of furniture, but finished in the same oiled walnut veneer is the ‘Gin Cabinet’ a built-in unit designed to look as if it is freestanding. To the left is a tall Gaggenau Wine Climate Cabinet and to the right is a decorative cabinet for glasses and the client’s extensive gin collection, specially backlit with LED lighting and with a bespoke door front to match the front of the wine cabinet. At the centre are full pocket doors that fold back into recesses to reveal a bar area with bronze mirror back panel and shelves in front, a 20mm Trillium by Dekton worksurface with a single bowl Franke sink and another Quooker Flex Boiling Water Tap with the new Cube function, for filtered boiling, hot, cold and sparkling water. A further Gaggenau microwave oven is installed within the unit and cupboards beneath feature Intuo fronts in matt glass, as before.
Кухня с фартуком цвета металлик и серой столешницей – фото дизайна интерьера
1