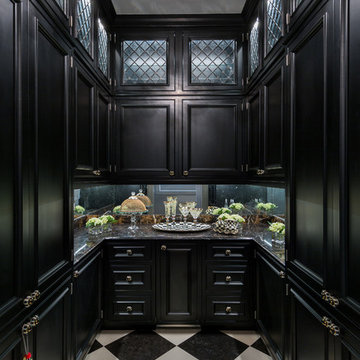Кухня с зеркальным фартуком и полом из винила – фото дизайна интерьера
Сортировать:
Бюджет
Сортировать:Популярное за сегодня
1 - 20 из 250 фото
1 из 3

The tightest of spaces for a galley kitchen. To maximise space the benchtop curves around the full-sized oven (the oven door folds inside the oven itself.

The extension from outside during the daytime.
The roof is inboard of the walls and, with parapet stones on top, all the drainage is hidden from view. The parapet walls are sufficient in height to conceal the skylights too.
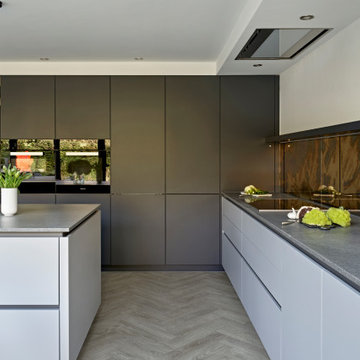
Open plan kitchen with satin matt lacquered handle-less furniture in a combination of ‘Inky Blue’ and ‘Mid-Grey’. With 'Rugged Concrete’ Quartz worktops by Caesarstone, and ‘Laurel Oak’ flooring by Moduleo, supplied and fitted in a herringbone pattern by us. Integrated oven plus microwave combi-oven, warming drawer and induction hob all by Miele.

На фото: большая угловая кухня-гостиная в стиле модернизм с накладной мойкой, плоскими фасадами, черными фасадами, столешницей из кварцевого агломерата, коричневым фартуком, зеркальным фартуком, черной техникой, полом из винила, островом, коричневым полом и черной столешницей с
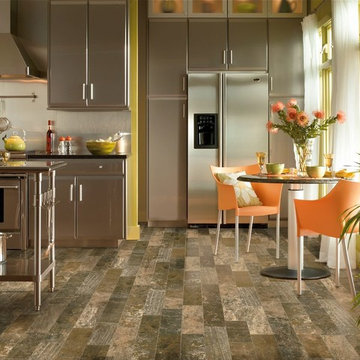
This modern kitchen is accented by a sheet vinyl flooring. The rich colors bring out the chair and paint colors.
Источник вдохновения для домашнего уюта: прямая кухня среднего размера в современном стиле с плоскими фасадами, зеркальным фартуком, полом из винила, обеденным столом, фасадами из нержавеющей стали, фартуком цвета металлик и техникой из нержавеющей стали без острова
Источник вдохновения для домашнего уюта: прямая кухня среднего размера в современном стиле с плоскими фасадами, зеркальным фартуком, полом из винила, обеденным столом, фасадами из нержавеющей стали, фартуком цвета металлик и техникой из нержавеющей стали без острова
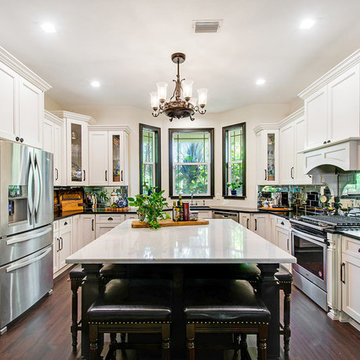
Rachel had a vision for her newly purchased house with a very sad kitchen. Her high ceilings begged for an expansive array of upper cabinets. The angles near the window were quite a challenge. Using stocked cabinets, Dan St John worked his magic and made dead space useful and beautiful!
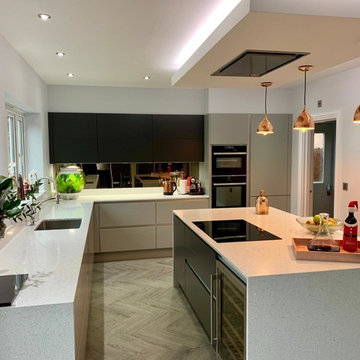
Craig Harris
На фото: угловая кухня среднего размера в современном стиле с обеденным столом, врезной мойкой, плоскими фасадами, серыми фасадами, столешницей из кварцита, белым фартуком, зеркальным фартуком, техникой из нержавеющей стали, полом из винила, островом, коричневым полом и белой столешницей
На фото: угловая кухня среднего размера в современном стиле с обеденным столом, врезной мойкой, плоскими фасадами, серыми фасадами, столешницей из кварцита, белым фартуком, зеркальным фартуком, техникой из нержавеющей стали, полом из винила, островом, коричневым полом и белой столешницей
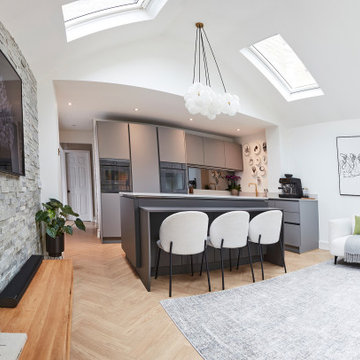
Пример оригинального дизайна: угловая, серо-белая кухня среднего размера в современном стиле с обеденным столом, одинарной мойкой, плоскими фасадами, серыми фасадами, столешницей из кварцита, фартуком цвета металлик, зеркальным фартуком, черной техникой, полом из винила, островом, коричневым полом, белой столешницей, сводчатым потолком и акцентной стеной
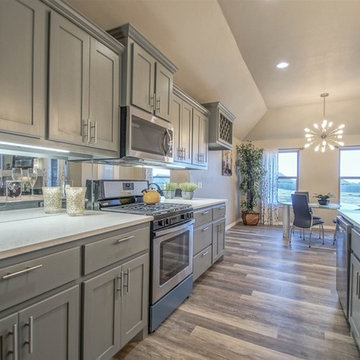
Tiffany Karen Blevins Realty Group
Идея дизайна: прямая кухня среднего размера в стиле неоклассика (современная классика) с обеденным столом, врезной мойкой, фасадами в стиле шейкер, серыми фасадами, столешницей из кварцита, зеркальным фартуком, техникой из нержавеющей стали, полом из винила и островом
Идея дизайна: прямая кухня среднего размера в стиле неоклассика (современная классика) с обеденным столом, врезной мойкой, фасадами в стиле шейкер, серыми фасадами, столешницей из кварцита, зеркальным фартуком, техникой из нержавеющей стали, полом из винила и островом

Designing a completely round home is challenging! Add to that, the two tubes are merely 8' wide. This requires EVERY piece of furniture to be custom built to fit the continuous rounding walls, floors and ceiling. We used every possible inch to provide storage for our clients personal belongings and household needs... sustainable for 3 years!
Solid walnut wood paneling and custom built shelving was used throughout as well as tons of hidden storage... in, under and atop every possible inch of this project was locate and utilized! Backsplash above the Kitchen sink is super thinly cut mosaic tile made out of MIRROR! It's reflective, creates an illusion of space and light, It sparkles and looks AMAZING!
MMM Photography
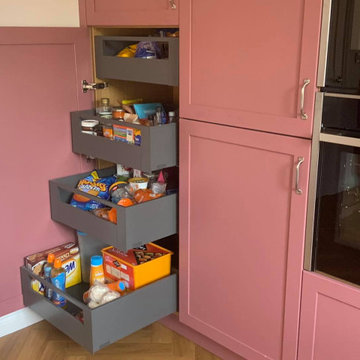
As well as being beautiful to look at, this kitchen comes with lots of internal solutions, making it a very functional and practical space to work in too.
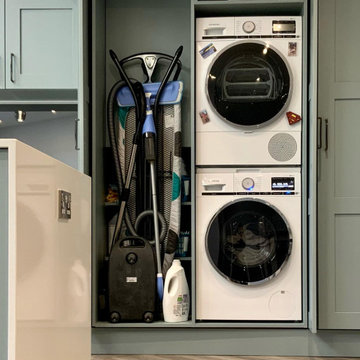
This kitchen transformation is quite something. Having had 4 separate rooms, each dark, disorganised and counter intuitive, we have opened them all out to create a bright, organised and social kitchen family room.
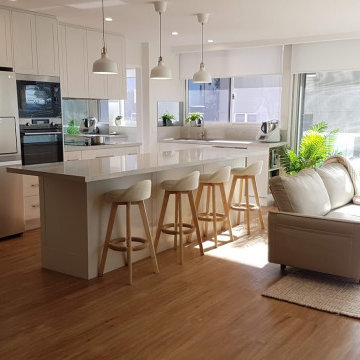
This fully renovated old 1960s building was transformed into a light and spacious modern apartment. Major walls were removed to allow an open plan kitchen and therefore take in the amazing views of the sea beyond.
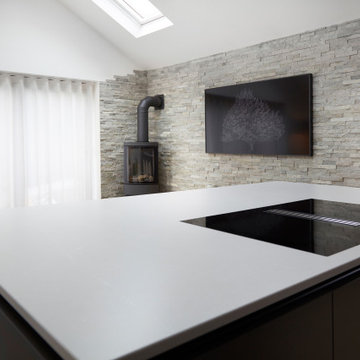
На фото: угловая, серо-белая кухня среднего размера в современном стиле с обеденным столом, одинарной мойкой, плоскими фасадами, серыми фасадами, столешницей из кварцита, фартуком цвета металлик, зеркальным фартуком, черной техникой, полом из винила, островом, коричневым полом, белой столешницей, сводчатым потолком и акцентной стеной
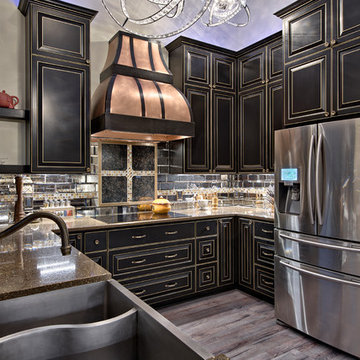
The kitchen features custom cabinetry in tricorn black highlighted by eye-catching, iridescent gold leaf detailing in the paneling groove. We worked with a local artisan faux painter to ensure the quality of the cabinetry and millwork.
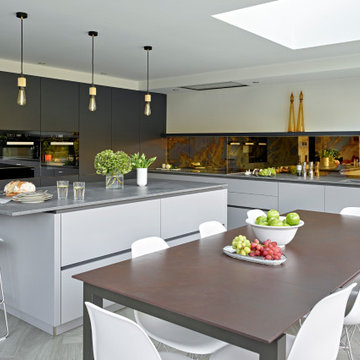
Open plan kitchen with satin matt lacquered handle-less furniture in a combination of ‘Inky Blue’ and ‘Mid-Grey’. With 'Rugged Concrete’ Quartz worktops by Caesarstone, and ‘Laurel Oak’ flooring by Moduleo, supplied and fitted in a herringbone pattern by us.
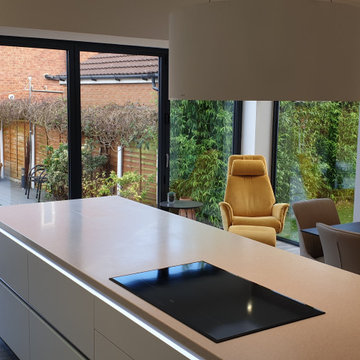
In the summer the doors can open and extend the living area into the garden.
На фото: прямая кухня среднего размера в современном стиле с обеденным столом, монолитной мойкой, плоскими фасадами, серыми фасадами, столешницей из акрилового камня, фартуком цвета металлик, зеркальным фартуком, черной техникой, полом из винила, островом, серым полом и разноцветной столешницей с
На фото: прямая кухня среднего размера в современном стиле с обеденным столом, монолитной мойкой, плоскими фасадами, серыми фасадами, столешницей из акрилового камня, фартуком цвета металлик, зеркальным фартуком, черной техникой, полом из винила, островом, серым полом и разноцветной столешницей с
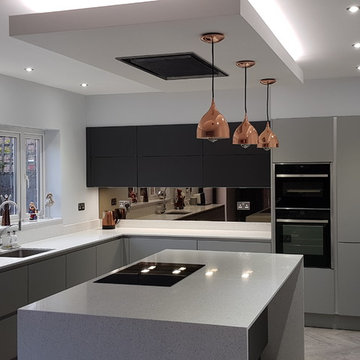
Craig Harris
На фото: угловая кухня среднего размера в современном стиле с обеденным столом, врезной мойкой, плоскими фасадами, серыми фасадами, столешницей из кварцита, белым фартуком, зеркальным фартуком, техникой из нержавеющей стали, полом из винила, островом, коричневым полом и белой столешницей
На фото: угловая кухня среднего размера в современном стиле с обеденным столом, врезной мойкой, плоскими фасадами, серыми фасадами, столешницей из кварцита, белым фартуком, зеркальным фартуком, техникой из нержавеющей стали, полом из винила, островом, коричневым полом и белой столешницей
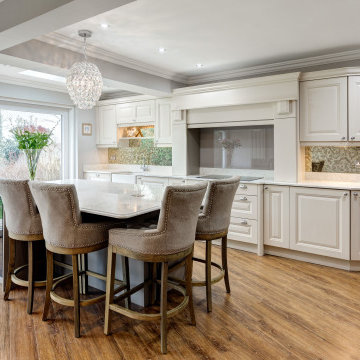
Идея дизайна: кухня среднего размера в классическом стиле с обеденным столом, с полувстраиваемой мойкой (с передним бортиком), фасадами с выступающей филенкой, столешницей из кварцита, зеркальным фартуком, техникой под мебельный фасад, полом из винила, островом и белой столешницей
Кухня с зеркальным фартуком и полом из винила – фото дизайна интерьера
1
