Кухня с полом из бамбука и полом из линолеума – фото дизайна интерьера
Сортировать:
Бюджет
Сортировать:Популярное за сегодня
121 - 140 из 12 340 фото
1 из 3

Complete overhaul of the common area in this wonderful Arcadia home.
The living room, dining room and kitchen were redone.
The direction was to obtain a contemporary look but to preserve the warmth of a ranch home.
The perfect combination of modern colors such as grays and whites blend and work perfectly together with the abundant amount of wood tones in this design.
The open kitchen is separated from the dining area with a large 10' peninsula with a waterfall finish detail.
Notice the 3 different cabinet colors, the white of the upper cabinets, the Ash gray for the base cabinets and the magnificent olive of the peninsula are proof that you don't have to be afraid of using more than 1 color in your kitchen cabinets.
The kitchen layout includes a secondary sink and a secondary dishwasher! For the busy life style of a modern family.
The fireplace was completely redone with classic materials but in a contemporary layout.
Notice the porcelain slab material on the hearth of the fireplace, the subway tile layout is a modern aligned pattern and the comfortable sitting nook on the side facing the large windows so you can enjoy a good book with a bright view.
The bamboo flooring is continues throughout the house for a combining effect, tying together all the different spaces of the house.
All the finish details and hardware are honed gold finish, gold tones compliment the wooden materials perfectly.
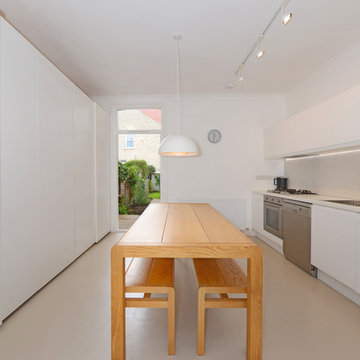
Источник вдохновения для домашнего уюта: параллельная кухня среднего размера в современном стиле с обеденным столом, одинарной мойкой, фасадами с утопленной филенкой, белыми фасадами, столешницей из ламината, белым фартуком, фартуком из керамической плитки, техникой из нержавеющей стали, полом из линолеума, бежевым полом и белой столешницей без острова

Cindy Apple
На фото: маленькая кухня в стиле модернизм с врезной мойкой, плоскими фасадами, светлыми деревянными фасадами, столешницей из кварцевого агломерата, белым фартуком, фартуком из керамической плитки, техникой из нержавеющей стали, полом из линолеума, островом, разноцветным полом и белой столешницей для на участке и в саду
На фото: маленькая кухня в стиле модернизм с врезной мойкой, плоскими фасадами, светлыми деревянными фасадами, столешницей из кварцевого агломерата, белым фартуком, фартуком из керамической плитки, техникой из нержавеющей стали, полом из линолеума, островом, разноцветным полом и белой столешницей для на участке и в саду

Пример оригинального дизайна: маленькая отдельная, угловая кухня в стиле ретро с врезной мойкой, плоскими фасадами, светлыми деревянными фасадами, столешницей из кварцевого агломерата, фартуком цвета металлик, фартуком из керамогранитной плитки, техникой из нержавеющей стали, полом из линолеума, зеленым полом и серой столешницей без острова для на участке и в саду
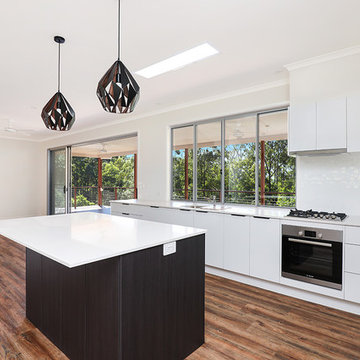
Open planned Kitchen with large pantry
На фото: маленькая параллельная кухня-гостиная в стиле модернизм с врезной мойкой, плоскими фасадами, белыми фасадами, гранитной столешницей, белым фартуком, фартуком из керамической плитки, техникой из нержавеющей стали, полом из линолеума, островом, коричневым полом и белой столешницей для на участке и в саду с
На фото: маленькая параллельная кухня-гостиная в стиле модернизм с врезной мойкой, плоскими фасадами, белыми фасадами, гранитной столешницей, белым фартуком, фартуком из керамической плитки, техникой из нержавеющей стали, полом из линолеума, островом, коричневым полом и белой столешницей для на участке и в саду с
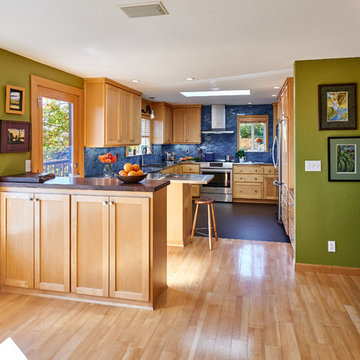
This newly remodeled kitchen is positioned at the end of an open plan. The deep Aegean Sea blue ceramic tile brings a rich color to the space. With the new finishes and its skylight and ample windows, the room is a bright, fresh workspace.
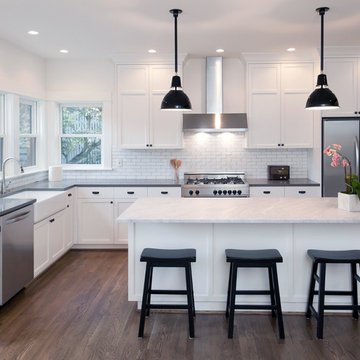
Unlike the traditional complicated old world style kitchen that can be hard to maintain its good look; the modern minimalism kitchen has grown more popular because of its simple and uncomplicated look and most of all: its easy-to-clean characteristic. The streamlines and smooth surface brings a fresh atmosphere to the whole area. A 3000K-4000K color for lighting is recommended in this case to enhance the easy-chic style; index too low might ruin the ‘clean’ look and index too high will make the area look too ‘cold’.
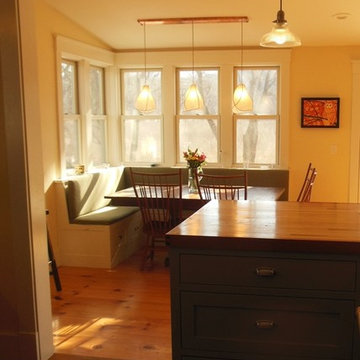
Пример оригинального дизайна: п-образная кухня среднего размера в современном стиле с обеденным столом, с полувстраиваемой мойкой (с передним бортиком), фасадами в стиле шейкер, зелеными фасадами, столешницей из талькохлорита, техникой из нержавеющей стали, полом из линолеума и островом
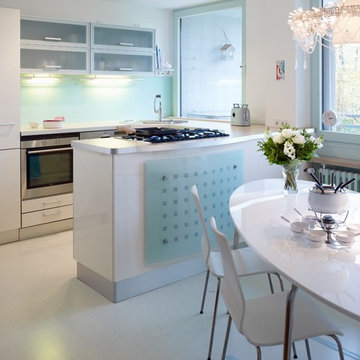
Foto: Nicole Zimmermann
Источник вдохновения для домашнего уюта: п-образная кухня среднего размера в стиле модернизм с обеденным столом, накладной мойкой, плоскими фасадами, черными фасадами, столешницей из ламината, техникой из нержавеющей стали, полом из линолеума и полуостровом
Источник вдохновения для домашнего уюта: п-образная кухня среднего размера в стиле модернизм с обеденным столом, накладной мойкой, плоскими фасадами, черными фасадами, столешницей из ламината, техникой из нержавеющей стали, полом из линолеума и полуостровом

Идея дизайна: параллельная кухня среднего размера в стиле кантри с с полувстраиваемой мойкой (с передним бортиком), фасадами в стиле шейкер, светлыми деревянными фасадами, столешницей из талькохлорита, бежевым фартуком, фартуком из каменной плитки, техникой из нержавеющей стали, полом из линолеума, островом и черным полом
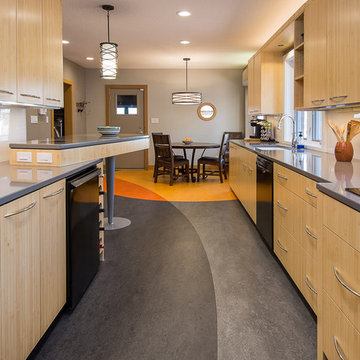
The design centers around the bold graphic design in the floor surface, used to define use areas provide a punch of color against the light gray walls and muted colors of the cabinetry.
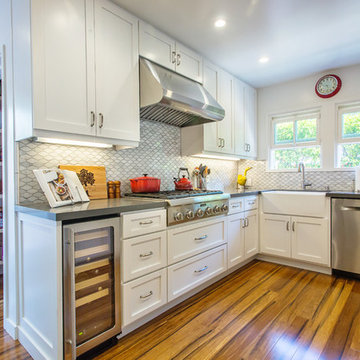
Photos by StudioCeja.com
На фото: п-образная кухня среднего размера в классическом стиле с с полувстраиваемой мойкой (с передним бортиком), фасадами в стиле шейкер, белыми фасадами, столешницей из кварцевого агломерата, техникой из нержавеющей стали, полом из бамбука, обеденным столом, белым фартуком, фартуком из керамогранитной плитки, полуостровом и барной стойкой
На фото: п-образная кухня среднего размера в классическом стиле с с полувстраиваемой мойкой (с передним бортиком), фасадами в стиле шейкер, белыми фасадами, столешницей из кварцевого агломерата, техникой из нержавеющей стали, полом из бамбука, обеденным столом, белым фартуком, фартуком из керамогранитной плитки, полуостровом и барной стойкой
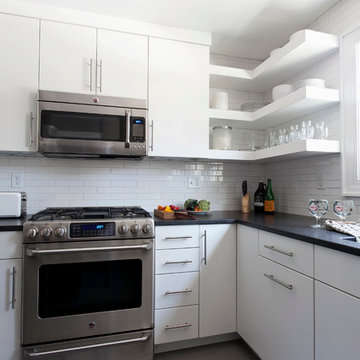
Detailing such as floating shelves, LED lighting, clean lines and easy care materials are what people are looking for as they redo their kitchens. Photo by Chrissy Racho
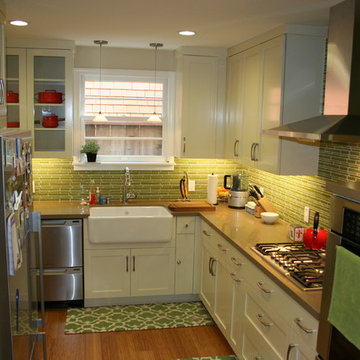
Стильный дизайн: маленькая п-образная кухня в стиле кантри с обеденным столом, с полувстраиваемой мойкой (с передним бортиком), фасадами в стиле шейкер, белыми фасадами, столешницей из кварцевого агломерата, зеленым фартуком, техникой из нержавеющей стали и полом из бамбука без острова для на участке и в саду - последний тренд
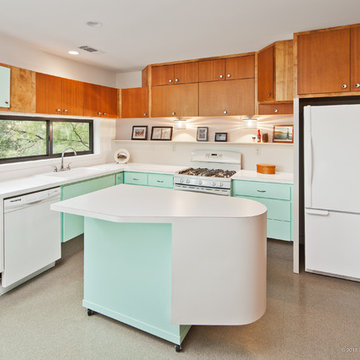
Mint and white cabinets in the bright kitchen give it a classic modern look.
Стильный дизайн: угловая кухня среднего размера в стиле модернизм с обеденным столом, врезной мойкой, плоскими фасадами, синими фасадами, столешницей из ламината, белым фартуком, белой техникой, полом из линолеума и островом - последний тренд
Стильный дизайн: угловая кухня среднего размера в стиле модернизм с обеденным столом, врезной мойкой, плоскими фасадами, синими фасадами, столешницей из ламината, белым фартуком, белой техникой, полом из линолеума и островом - последний тренд

Green Home Remodel – Clean and Green on a Budget – with Flair
The dining room addition also served as a family room space and has easy access to the updated kitchen.
Today many families with young children put health and safety first among their priorities for their homes. Young families are often on a budget as well, and need to save in important areas such as energy costs by creating more efficient homes. In this major kitchen remodel and addition project, environmentally sustainable solutions were on top of the wish list producing a wonderfully remodeled home that is clean and green, coming in on time and on budget.
‘g’ Green Design Center was the first and only stop when the homeowners of this mid-sized Cape-style home were looking for assistance. They had a rough idea of the layout they were hoping to create and came to ‘g’ for design and materials. Nicole Goldman, of ‘g’ did the space planning and kitchen design, and worked with Greg Delory of Greg DeLory Home Design for the exterior architectural design and structural design components. All the finishes were selected with ‘g’ and the homeowners. All are sustainable, non-toxic and in the case of the insulation, extremely energy efficient.
Beginning in the kitchen, the separating wall between the old kitchen and hallway was removed, creating a large open living space for the family. The existing oak cabinetry was removed and new, plywood and solid wood cabinetry from Canyon Creek, with no-added urea formaldehyde (NAUF) in the glues or finishes was installed. Existing strand woven bamboo which had been recently installed in the adjacent living room, was extended into the new kitchen space, and the new addition that was designed to hold a new dining room, mudroom, and covered porch entry. The same wood was installed in the master bedroom upstairs, creating consistency throughout the home and bringing a serene look throughout.
The kitchen cabinetry is in an Alder wood with a natural finish. The countertops are Eco By Cosentino; A Cradle to Cradle manufactured materials of recycled (75%) glass, with natural stone, quartz, resin and pigments, that is a maintenance-free durable product with inherent anti-bacterial qualities.
In the first floor bathroom, all recycled-content tiling was utilized from the shower surround, to the flooring, and the same eco-friendly cabinetry and counter surfaces were installed. The similarity of materials from one room creates a cohesive look to the home, and aided in budgetary and scheduling issues throughout the project.
Throughout the project UltraTouch insulation was installed following an initial energy audit that availed the homeowners of about $1,500 in rebate funds to implement energy improvements. Whenever ‘g’ Green Design Center begins a project such as a remodel or addition, the first step is to understand the energy situation in the home and integrate the recommended improvements into the project as a whole.
Also used throughout were the AFM Safecoat Zero VOC paints which have no fumes, or off gassing and allowed the family to remain in the home during construction and painting without concern for exposure to fumes.
Dan Cutrona Photography

Стильный дизайн: маленькая отдельная, п-образная кухня в стиле кантри с одинарной мойкой, фасадами с декоративным кантом, белыми фасадами, зеленым фартуком, техникой из нержавеющей стали, полом из линолеума, фартуком из плитки кабанчик и столешницей из переработанного стекла без острова для на участке и в саду - последний тренд
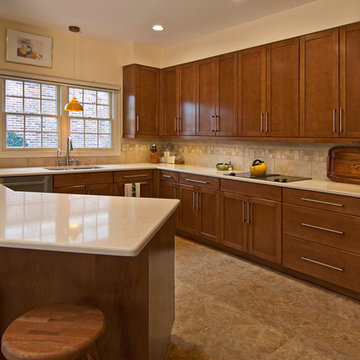
The beauty of a pull-and-replace remodel is that it's like a facelift for your kitchen! This update includes all new maple cabinets with a Nutmeg stained finish, Armstrong, Alterna vinyl flooring with Driftwood grout, a SileStone countertop in Tigris Sand and a Laufen Monte Bellow ceramic tile backsplash in Taupe, with 3" accent pieces for a decorative band. This kitchen overlooks a refreshed breakfast room and connects to the garage via a new mudroom.
Photo by Toby Weiss for Mosby Building Arts.

Идея дизайна: прямая кухня среднего размера в современном стиле с обеденным столом, накладной мойкой, плоскими фасадами, светлыми деревянными фасадами, столешницей из акрилового камня, серым фартуком, фартуком из мрамора, техникой под мебельный фасад, полом из линолеума, островом, серым полом и серой столешницей
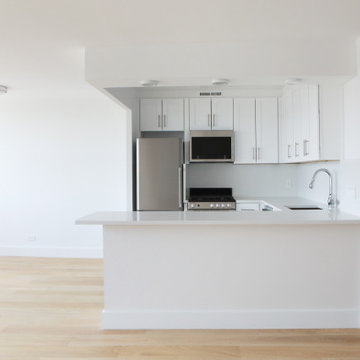
Showing the open style modern kitchen with a dine in island & bamboo light flooring flowing throughout the apt into the kitchen. Also the stainless steel appliances as well as shaker style kitchen cabinet doors.
Кухня с полом из бамбука и полом из линолеума – фото дизайна интерьера
7