Кухня с полом из бамбука и полом из линолеума – фото дизайна интерьера
Сортировать:
Бюджет
Сортировать:Популярное за сегодня
1 - 20 из 12 340 фото
1 из 3

built in door storage in pantry
Пример оригинального дизайна: маленькая кухня в классическом стиле с фасадами цвета дерева среднего тона, полом из бамбука и кладовкой для на участке и в саду
Пример оригинального дизайна: маленькая кухня в классическом стиле с фасадами цвета дерева среднего тона, полом из бамбука и кладовкой для на участке и в саду

Built and designed by Shelton Design Build
Photo by: MissLPhotography
Пример оригинального дизайна: большая п-образная, светлая кухня в классическом стиле с фасадами в стиле шейкер, белыми фасадами, фартуком из плитки кабанчик, техникой из нержавеющей стали, островом, коричневым полом, с полувстраиваемой мойкой (с передним бортиком), столешницей из кварцита, серым фартуком, полом из бамбука и двухцветным гарнитуром
Пример оригинального дизайна: большая п-образная, светлая кухня в классическом стиле с фасадами в стиле шейкер, белыми фасадами, фартуком из плитки кабанчик, техникой из нержавеющей стали, островом, коричневым полом, с полувстраиваемой мойкой (с передним бортиком), столешницей из кварцита, серым фартуком, полом из бамбука и двухцветным гарнитуром

Storage solutions and organization were a must for this homeowner. Space for tupperware, pots and pans, all organized and easy to access. Dura Supreme Hudson in cashew was chosen to complement the bamboo flooring. KSI Designer Lloyd Endsley. Photography by Steve McCall

Location: Port Townsend, Washington.
Photography by Dale Lang
Источник вдохновения для домашнего уюта: угловая кухня среднего размера в стиле неоклассика (современная классика) с фасадами в стиле шейкер, светлыми деревянными фасадами, белым фартуком, фартуком из плитки кабанчик, техникой из нержавеющей стали, полом из бамбука, обеденным столом, двойной мойкой, столешницей из акрилового камня, островом и коричневым полом
Источник вдохновения для домашнего уюта: угловая кухня среднего размера в стиле неоклассика (современная классика) с фасадами в стиле шейкер, светлыми деревянными фасадами, белым фартуком, фартуком из плитки кабанчик, техникой из нержавеющей стали, полом из бамбука, обеденным столом, двойной мойкой, столешницей из акрилового камня, островом и коричневым полом

Metal base cabinetry, industrial-style pendant lighting, and a grey granite countertop give the kitchen a commercial feel. Warm wood and display cabinetry makes it feel homey.

A historic London townhouse, redesigned by Rose Narmani Interiors.
Пример оригинального дизайна: большая кухня в современном стиле с накладной мойкой, плоскими фасадами, синими фасадами, мраморной столешницей, белым фартуком, фартуком из мрамора, черной техникой, полом из бамбука, островом, бежевым полом и белой столешницей
Пример оригинального дизайна: большая кухня в современном стиле с накладной мойкой, плоскими фасадами, синими фасадами, мраморной столешницей, белым фартуком, фартуком из мрамора, черной техникой, полом из бамбука, островом, бежевым полом и белой столешницей

Un espace plan de travail créé sur mesure à l'aide de deux caissons de cuisine (Leroy Merlin) et un plan de travail découpé aux bonnes mesures.
Стильный дизайн: маленькая отдельная, параллельная кухня в белых тонах с отделкой деревом в стиле модернизм с одинарной мойкой, плоскими фасадами, белыми фасадами, столешницей из ламината, белым фартуком, фартуком из керамогранитной плитки, техникой под мебельный фасад, полом из линолеума, синим полом и коричневой столешницей для на участке и в саду - последний тренд
Стильный дизайн: маленькая отдельная, параллельная кухня в белых тонах с отделкой деревом в стиле модернизм с одинарной мойкой, плоскими фасадами, белыми фасадами, столешницей из ламината, белым фартуком, фартуком из керамогранитной плитки, техникой под мебельный фасад, полом из линолеума, синим полом и коричневой столешницей для на участке и в саду - последний тренд

На фото: маленькая п-образная кухня в современном стиле с обеденным столом, врезной мойкой, фасадами в стиле шейкер, серыми фасадами, столешницей из кварцевого агломерата, фартуком из стеклянной плитки, техникой из нержавеющей стали, полом из линолеума, коричневым полом, белой столешницей и зеленым фартуком без острова для на участке и в саду

For this traditional kitchen remodel the clients chose Fieldstone cabinets in the Bainbridge door in Cherry wood with Toffee stain. This gave the kitchen a timeless warm look paired with the great new Fusion Max flooring in Chambord. Fusion Max flooring is a great real wood alternative. The flooring has the look and texture of actual wood while providing all the durability of a vinyl floor. This flooring is also more affordable than real wood. It looks fantastic! (Stop in our showroom to see it in person!) The Cambria quartz countertops in Canterbury add a natural stone look with the easy maintenance of quartz. We installed a built in butcher block section to the island countertop to make a great prep station for the cook using the new 36” commercial gas range top. We built a big new walkin pantry and installed plenty of shelving and countertop space for storage.

Jon Encarnacion
Идея дизайна: большая прямая кухня-гостиная в современном стиле с врезной мойкой, плоскими фасадами, фасадами цвета дерева среднего тона, коричневым фартуком, островом, столешницей из кварцевого агломерата, техникой из нержавеющей стали, полом из линолеума и серым полом
Идея дизайна: большая прямая кухня-гостиная в современном стиле с врезной мойкой, плоскими фасадами, фасадами цвета дерева среднего тона, коричневым фартуком, островом, столешницей из кварцевого агломерата, техникой из нержавеющей стали, полом из линолеума и серым полом
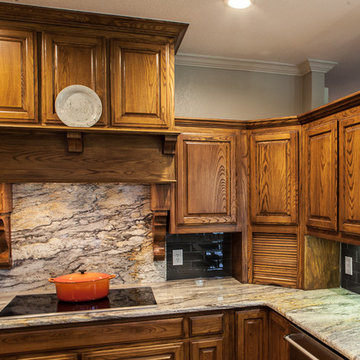
New custom built in venthood with corbels and small shelf with cabinets above.
Photo credits: Melinda Ortley
Источник вдохновения для домашнего уюта: большая п-образная кухня в средиземноморском стиле с обеденным столом, врезной мойкой, фасадами с выступающей филенкой, темными деревянными фасадами, гранитной столешницей, серым фартуком, фартуком из стеклянной плитки, техникой из нержавеющей стали, полом из бамбука и островом
Источник вдохновения для домашнего уюта: большая п-образная кухня в средиземноморском стиле с обеденным столом, врезной мойкой, фасадами с выступающей филенкой, темными деревянными фасадами, гранитной столешницей, серым фартуком, фартуком из стеклянной плитки, техникой из нержавеющей стали, полом из бамбука и островом

In this kitchen, Waypoint Maple 650F in Painted Linen with large crown molding was installed. Formica 180x Laminate Calcutta Marble was installed on the countertops. American Concepts Dalton Ridge in Hickkory laminate was installed on the floor.
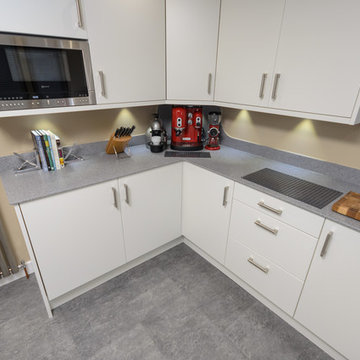
Пример оригинального дизайна: маленькая отдельная, п-образная кухня в стиле модернизм с белыми фасадами и полом из линолеума без острова для на участке и в саду
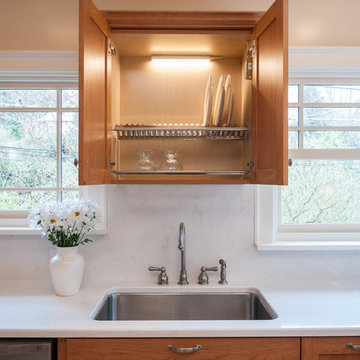
Jesse Young Photography
A 1920's home gets a brand new kitchen - tearing down to the studs and putting it back together again with a more spacious and functional kitchen.
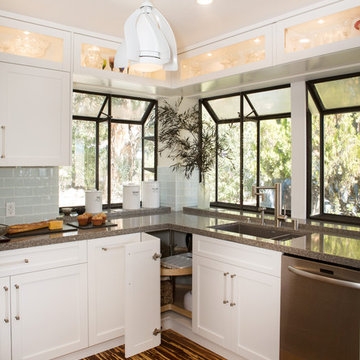
A complete kitchen remodeling project in Simi Valley. The project included a complete gut of the old kitchen with a new floorplan. The new kitchen includes: white shaker cabinets, quartz countertop, glass tile backsplash, bamboo flooring, stainless steel appliances, pendant lights above peninsula, recess LED lights, pantry, top display cabinets, soft closing doors and drawers, concealed drawer slides and banquette seating with hidden storage

A custom hutch with glass doors and shaker style mullions to the far end of the kitchen creates additional storage for cook books, tea pots and small appliances. One of the drawers is fitted with an electrical outlet and serves as charging station for I-Pads and cell phones.

Dale Lang
На фото: угловая кухня-гостиная среднего размера в современном стиле с островом, плоскими фасадами, столешницей из кварцевого агломерата, техникой из нержавеющей стали, врезной мойкой, полом из бамбука, светлыми деревянными фасадами, синим фартуком, фартуком из стекла и двухцветным гарнитуром
На фото: угловая кухня-гостиная среднего размера в современном стиле с островом, плоскими фасадами, столешницей из кварцевого агломерата, техникой из нержавеющей стали, врезной мойкой, полом из бамбука, светлыми деревянными фасадами, синим фартуком, фартуком из стекла и двухцветным гарнитуром

Fu-Tung Cheng, CHENG Design
• Eat-in Kitchen featuring Concrete Countertops and Okeanito Hood, San Francisco High-Rise Home
Dynamic, updated materials and a new plan transformed a lifeless San Francisco condo into an urban treasure, reminiscent of the client’s beloved weekend retreat also designed by Cheng Design. The simplified layout provides a showcase for the client’s art collection while tiled walls, concrete surfaces, and bamboo cabinets and paneling create personality and warmth. The kitchen features a rouge concrete countertop, a concrete and bamboo elliptical prep island, and a built-in eating area that showcases the gorgeous downtown view.
Photography: Matthew Millman
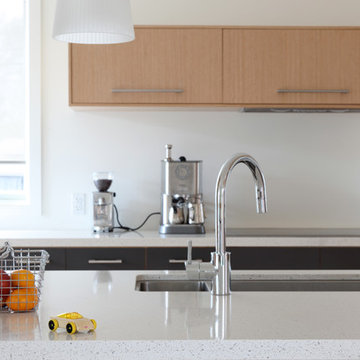
Lori Andrews
Пример оригинального дизайна: параллельная кухня в стиле модернизм с обеденным столом, врезной мойкой, плоскими фасадами, черными фасадами, столешницей из кварцевого агломерата, техникой из нержавеющей стали и полом из бамбука
Пример оригинального дизайна: параллельная кухня в стиле модернизм с обеденным столом, врезной мойкой, плоскими фасадами, черными фасадами, столешницей из кварцевого агломерата, техникой из нержавеющей стали и полом из бамбука

The beauty of a pull-and-replace remodel is that it's like a facelift for your kitchen! This update includes all new maple cabinets with a Nutmeg stained finish, Armstrong, Alterna vinyl flooring with Driftwood grout, a SileStone countertop in Tigris Sand and a Laufen Monte Bellow ceramic tile backsplash in Taupe, with 3" accent pieces for a decorative band. This kitchen overlooks a refreshed breakfast room and connects to the garage via a new mudroom.
Photo by Toby Weiss for Mosby Building Arts.
Кухня с полом из бамбука и полом из линолеума – фото дизайна интерьера
1