Кухня с плоскими фасадами и фартуком из цементной плитки – фото дизайна интерьера
Сортировать:
Бюджет
Сортировать:Популярное за сегодня
1 - 20 из 3 255 фото
1 из 3

Photo credit: Eric Soltan - www.ericsoltan.com
Стильный дизайн: большая кухня в современном стиле с врезной мойкой, плоскими фасадами, белыми фасадами, столешницей из бетона, серым фартуком, фартуком из цементной плитки, светлым паркетным полом, островом, бежевым полом, серой столешницей и двухцветным гарнитуром - последний тренд
Стильный дизайн: большая кухня в современном стиле с врезной мойкой, плоскими фасадами, белыми фасадами, столешницей из бетона, серым фартуком, фартуком из цементной плитки, светлым паркетным полом, островом, бежевым полом, серой столешницей и двухцветным гарнитуром - последний тренд

Our Austin studio decided to go bold with this project by ensuring that each space had a unique identity in the Mid-Century Modern style bathroom, butler's pantry, and mudroom. We covered the bathroom walls and flooring with stylish beige and yellow tile that was cleverly installed to look like two different patterns. The mint cabinet and pink vanity reflect the mid-century color palette. The stylish knobs and fittings add an extra splash of fun to the bathroom.
The butler's pantry is located right behind the kitchen and serves multiple functions like storage, a study area, and a bar. We went with a moody blue color for the cabinets and included a raw wood open shelf to give depth and warmth to the space. We went with some gorgeous artistic tiles that create a bold, intriguing look in the space.
In the mudroom, we used siding materials to create a shiplap effect to create warmth and texture – a homage to the classic Mid-Century Modern design. We used the same blue from the butler's pantry to create a cohesive effect. The large mint cabinets add a lighter touch to the space.
---
Project designed by the Atomic Ranch featured modern designers at Breathe Design Studio. From their Austin design studio, they serve an eclectic and accomplished nationwide clientele including in Palm Springs, LA, and the San Francisco Bay Area.
For more about Breathe Design Studio, see here: https://www.breathedesignstudio.com/
To learn more about this project, see here:
https://www.breathedesignstudio.com/atomic-ranch
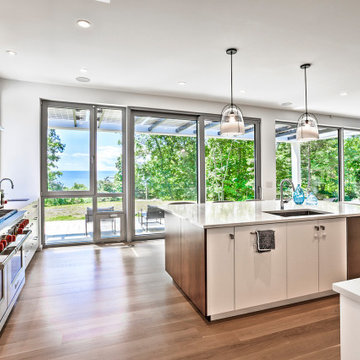
Свежая идея для дизайна: прямая кухня-гостиная среднего размера в стиле модернизм с врезной мойкой, плоскими фасадами, фасадами цвета дерева среднего тона, столешницей из кварцевого агломерата, серым фартуком, фартуком из цементной плитки, техникой из нержавеющей стали, светлым паркетным полом, островом, бежевым полом и серой столешницей - отличное фото интерьера

The patterned encaustic tiles were placed in a random pattern as the the splashback
Пример оригинального дизайна: большая отдельная, угловая кухня в стиле фьюжн с одинарной мойкой, плоскими фасадами, серыми фасадами, мраморной столешницей, синим фартуком, фартуком из цементной плитки, техникой из нержавеющей стали, полом из керамической плитки, серым полом и белой столешницей без острова
Пример оригинального дизайна: большая отдельная, угловая кухня в стиле фьюжн с одинарной мойкой, плоскими фасадами, серыми фасадами, мраморной столешницей, синим фартуком, фартуком из цементной плитки, техникой из нержавеющей стали, полом из керамической плитки, серым полом и белой столешницей без острова

На фото: отдельная, п-образная кухня среднего размера в стиле ретро с врезной мойкой, плоскими фасадами, фасадами цвета дерева среднего тона, столешницей из кварцевого агломерата, белым фартуком, фартуком из цементной плитки, техникой из нержавеющей стали, полом из цементной плитки, серым полом и черной столешницей без острова с

Идея дизайна: большая угловая кухня-гостиная в стиле модернизм с двойной мойкой, плоскими фасадами, черно-белыми фасадами, столешницей из бетона, черным фартуком, фартуком из цементной плитки, техникой под мебельный фасад, светлым паркетным полом, островом, коричневым полом, черной столешницей, любым потолком и барной стойкой

This 6,500-square-foot one-story vacation home overlooks a golf course with the San Jacinto mountain range beyond. The house has a light-colored material palette—limestone floors, bleached teak ceilings—and ample access to outdoor living areas.
Builder: Bradshaw Construction
Architect: Marmol Radziner
Interior Design: Sophie Harvey
Landscape: Madderlake Designs
Photography: Roger Davies
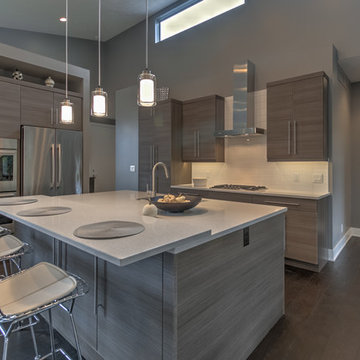
На фото: п-образная кухня-гостиная среднего размера в стиле модернизм с врезной мойкой, плоскими фасадами, серыми фасадами, столешницей из акрилового камня, белым фартуком, фартуком из цементной плитки, техникой из нержавеющей стали, темным паркетным полом и островом

Set within the Carlton Square Conservation Area in East London, this two-storey end of terrace period property suffered from a lack of natural light, low ceiling heights and a disconnection to the garden at the rear.
The clients preference for an industrial aesthetic along with an assortment of antique fixtures and fittings acquired over many years were an integral factor whilst forming the brief. Steel windows and polished concrete feature heavily, allowing the enlarged living area to be visually connected to the garden with internal floor finishes continuing externally. Floor to ceiling glazing combined with large skylights help define areas for cooking, eating and reading whilst maintaining a flexible open plan space.
This simple yet detailed project located within a prominent Conservation Area required a considered design approach, with a reduced palette of materials carefully selected in response to the existing building and it’s context.
Photographer: Simon Maxwell
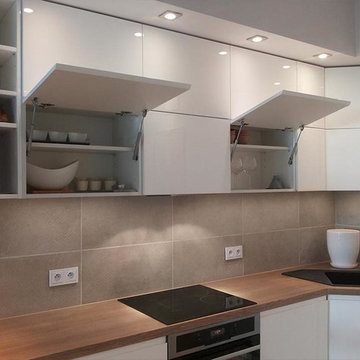
paulina kochanowicz
Свежая идея для дизайна: маленькая кухня в стиле модернизм с обеденным столом, двойной мойкой, плоскими фасадами, белыми фасадами, серым фартуком, фартуком из цементной плитки и бетонным полом для на участке и в саду - отличное фото интерьера
Свежая идея для дизайна: маленькая кухня в стиле модернизм с обеденным столом, двойной мойкой, плоскими фасадами, белыми фасадами, серым фартуком, фартуком из цементной плитки и бетонным полом для на участке и в саду - отличное фото интерьера

Complete renovation of a 1930's classical townhouse kitchen in New York City's Upper East Side.
Источник вдохновения для домашнего уюта: большая отдельная, п-образная кухня в стиле неоклассика (современная классика) с монолитной мойкой, плоскими фасадами, белыми фасадами, столешницей из нержавеющей стали, разноцветным фартуком, фартуком из цементной плитки, техникой из нержавеющей стали, полом из керамогранита, островом, серым полом и серой столешницей
Источник вдохновения для домашнего уюта: большая отдельная, п-образная кухня в стиле неоклассика (современная классика) с монолитной мойкой, плоскими фасадами, белыми фасадами, столешницей из нержавеющей стали, разноцветным фартуком, фартуком из цементной плитки, техникой из нержавеющей стали, полом из керамогранита, островом, серым полом и серой столешницей

Rénovation de la cuisine suite au réaménagement de la salle d'eau.
Photo : Léandre Cheron
На фото: маленькая п-образная кухня в современном стиле с обеденным столом, одинарной мойкой, плоскими фасадами, серыми фасадами, деревянной столешницей, фартуком из цементной плитки, полом из цементной плитки, черным полом, разноцветным фартуком, техникой из нержавеющей стали, полуостровом и бежевой столешницей для на участке и в саду с
На фото: маленькая п-образная кухня в современном стиле с обеденным столом, одинарной мойкой, плоскими фасадами, серыми фасадами, деревянной столешницей, фартуком из цементной плитки, полом из цементной плитки, черным полом, разноцветным фартуком, техникой из нержавеющей стали, полуостровом и бежевой столешницей для на участке и в саду с

Photographer: Nikole Ramsay
Stylist: Bask Interiors
Пример оригинального дизайна: угловая кухня-гостиная в стиле модернизм с врезной мойкой, плоскими фасадами, белыми фасадами, серым фартуком, фартуком из цементной плитки, техникой из нержавеющей стали, паркетным полом среднего тона, островом и коричневым полом
Пример оригинального дизайна: угловая кухня-гостиная в стиле модернизм с врезной мойкой, плоскими фасадами, белыми фасадами, серым фартуком, фартуком из цементной плитки, техникой из нержавеющей стали, паркетным полом среднего тона, островом и коричневым полом

На фото: большая кухня в стиле ретро с врезной мойкой, плоскими фасадами, столешницей из кварцевого агломерата, черным фартуком, фартуком из цементной плитки, техникой из нержавеющей стали, паркетным полом среднего тона, островом, фасадами цвета дерева среднего тона и коричневым полом
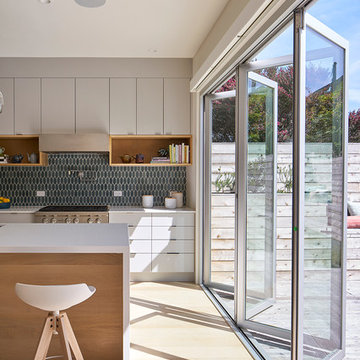
bruce damonte
Идея дизайна: большая кухня в современном стиле с плоскими фасадами, белыми фасадами, столешницей из кварцевого агломерата, синим фартуком, фартуком из цементной плитки, техникой из нержавеющей стали, светлым паркетным полом и островом
Идея дизайна: большая кухня в современном стиле с плоскими фасадами, белыми фасадами, столешницей из кварцевого агломерата, синим фартуком, фартуком из цементной плитки, техникой из нержавеющей стали, светлым паркетным полом и островом

From drab and outdated, to a fantastic modern farmhouse feel, Architectural Ceramics designers were able to give these residents the kitchen of their dreams with the help of the latest trend in tile- cement! Cement tiles are made one at a time by hand, with blends of cement, marble powder, fine sand, and natural mineral color pigments to create the patterns the world has fallen in love with. After helping the client narrow down their favorite selections from Architectural Ceramic’s thousands of high quality tile options, a custom concrete design in shades of blue and grey for their backsplash turned out to be the perfect match to the rest of the kitchen. Architectural Ceramics designers eagerly work to make your project their top priority with a one of a kind design you can brag about for years to come. Visit our website to make an appointment at http://www.architecturalceramics.com/.

Light, spacious kitchen with plywood cabinetry, recycled blackbutt kitchen island. The popham design tiles complete the picture.
Свежая идея для дизайна: параллельная кухня среднего размера в современном стиле с обеденным столом, двойной мойкой, светлыми деревянными фасадами, деревянной столешницей, зеленым фартуком, фартуком из цементной плитки, техникой из нержавеющей стали, светлым паркетным полом, островом и плоскими фасадами - отличное фото интерьера
Свежая идея для дизайна: параллельная кухня среднего размера в современном стиле с обеденным столом, двойной мойкой, светлыми деревянными фасадами, деревянной столешницей, зеленым фартуком, фартуком из цементной плитки, техникой из нержавеющей стали, светлым паркетным полом, островом и плоскими фасадами - отличное фото интерьера
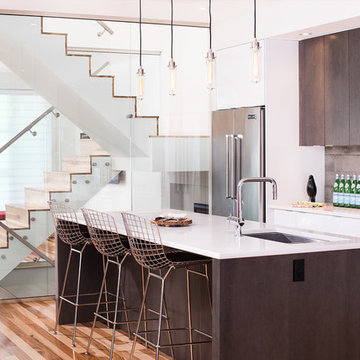
На фото: параллельная кухня в современном стиле с обеденным столом, врезной мойкой, плоскими фасадами, темными деревянными фасадами, столешницей из кварцевого агломерата, серым фартуком, фартуком из цементной плитки, техникой из нержавеющей стали, паркетным полом среднего тона и островом с

Our Austin studio decided to go bold with this project by ensuring that each space had a unique identity in the Mid-Century Modern style bathroom, butler's pantry, and mudroom. We covered the bathroom walls and flooring with stylish beige and yellow tile that was cleverly installed to look like two different patterns. The mint cabinet and pink vanity reflect the mid-century color palette. The stylish knobs and fittings add an extra splash of fun to the bathroom.
The butler's pantry is located right behind the kitchen and serves multiple functions like storage, a study area, and a bar. We went with a moody blue color for the cabinets and included a raw wood open shelf to give depth and warmth to the space. We went with some gorgeous artistic tiles that create a bold, intriguing look in the space.
In the mudroom, we used siding materials to create a shiplap effect to create warmth and texture – a homage to the classic Mid-Century Modern design. We used the same blue from the butler's pantry to create a cohesive effect. The large mint cabinets add a lighter touch to the space.
---
Project designed by the Atomic Ranch featured modern designers at Breathe Design Studio. From their Austin design studio, they serve an eclectic and accomplished nationwide clientele including in Palm Springs, LA, and the San Francisco Bay Area.
For more about Breathe Design Studio, see here: https://www.breathedesignstudio.com/
To learn more about this project, see here:
https://www.breathedesignstudio.com/atomic-ranch

На фото: п-образная кухня среднего размера в стиле фьюжн с обеденным столом, монолитной мойкой, плоскими фасадами, зелеными фасадами, столешницей из кварцита, фартуком из цементной плитки, техникой под мебельный фасад, светлым паркетным полом, островом, бежевым полом, белой столешницей и акцентной стеной
Кухня с плоскими фасадами и фартуком из цементной плитки – фото дизайна интерьера
1