Кухня
Сортировать:
Бюджет
Сортировать:Популярное за сегодня
1 - 20 из 17 373 фото
1 из 3

Кухня-столовая с раковиной у окна и обеденной зоной.
На фото: прямая кухня среднего размера в современном стиле с обеденным столом, одинарной мойкой, плоскими фасадами, бежевыми фасадами, столешницей из акрилового камня, техникой из нержавеющей стали, паркетным полом среднего тона, коричневым полом, коричневой столешницей, потолком из вагонки и двухцветным гарнитуром с
На фото: прямая кухня среднего размера в современном стиле с обеденным столом, одинарной мойкой, плоскими фасадами, бежевыми фасадами, столешницей из акрилового камня, техникой из нержавеющей стали, паркетным полом среднего тона, коричневым полом, коричневой столешницей, потолком из вагонки и двухцветным гарнитуром с
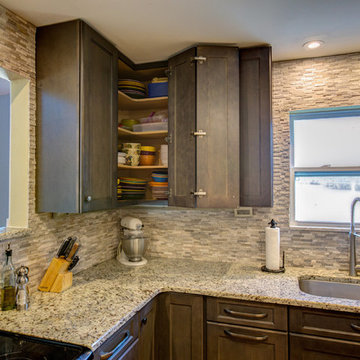
На фото: отдельная, п-образная кухня среднего размера в стиле модернизм с одинарной мойкой, плоскими фасадами, фасадами цвета дерева среднего тона, гранитной столешницей, серым фартуком, фартуком из каменной плитки, техникой из нержавеющей стали, паркетным полом среднего тона и островом с

Before renovating, this bright and airy family kitchen was small, cramped and dark. The dining room was being used for spillover storage, and there was hardly room for two cooks in the kitchen. By knocking out the wall separating the two rooms, we created a large kitchen space with plenty of storage, space for cooking and baking, and a gathering table for kids and family friends. The dark navy blue cabinets set apart the area for baking, with a deep, bright counter for cooling racks, a tiled niche for the mixer, and pantries dedicated to baking supplies. The space next to the beverage center was used to create a beautiful eat-in dining area with an over-sized pendant and provided a stunning focal point visible from the front entry. Touches of brass and iron are sprinkled throughout and tie the entire room together.
Photography by Stacy Zarin
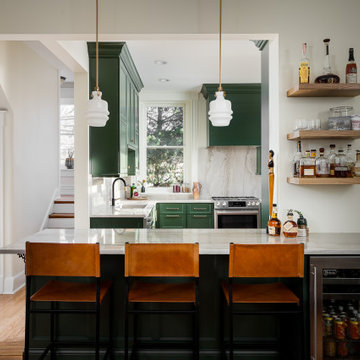
Источник вдохновения для домашнего уюта: маленькая угловая кухня в стиле неоклассика (современная классика) с обеденным столом, одинарной мойкой, фасадами с утопленной филенкой, зелеными фасадами, столешницей из кварцита, серым фартуком, фартуком из каменной плиты, техникой из нержавеющей стали, паркетным полом среднего тона, полуостровом и серой столешницей для на участке и в саду

This creative transitional space was transformed from a very dated layout that did not function well for our homeowners - who enjoy cooking for both their family and friends. They found themselves cooking on a 30" by 36" tiny island in an area that had much more potential. A completely new floor plan was in order. An unnecessary hallway was removed to create additional space and a new traffic pattern. New doorways were created for access from the garage and to the laundry. Just a couple of highlights in this all Thermador appliance professional kitchen are the 10 ft island with two dishwashers (also note the heated tile area on the functional side of the island), double floor to ceiling pull-out pantries flanking the refrigerator, stylish soffited area at the range complete with burnished steel, niches and shelving for storage. Contemporary organic pendants add another unique texture to this beautiful, welcoming, one of a kind kitchen! Photos by David Cobb Photography.
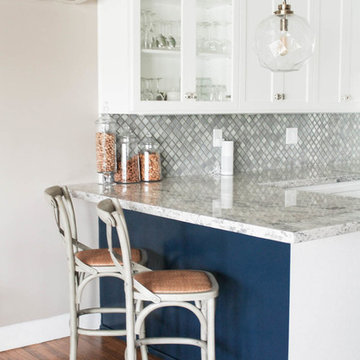
Свежая идея для дизайна: маленькая угловая кухня в стиле неоклассика (современная классика) с обеденным столом, одинарной мойкой, фасадами в стиле шейкер, гранитной столешницей, серым фартуком, фартуком из керамогранитной плитки, техникой из нержавеющей стали, паркетным полом среднего тона и островом для на участке и в саду - отличное фото интерьера
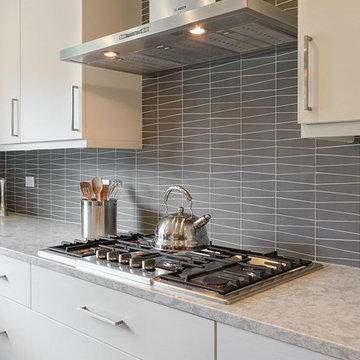
By Thrive Design Group
Стильный дизайн: большая угловая кухня в стиле модернизм с обеденным столом, одинарной мойкой, плоскими фасадами, белыми фасадами, столешницей из кварцевого агломерата, серым фартуком, фартуком из стеклянной плитки, техникой из нержавеющей стали, паркетным полом среднего тона, островом и серым полом - последний тренд
Стильный дизайн: большая угловая кухня в стиле модернизм с обеденным столом, одинарной мойкой, плоскими фасадами, белыми фасадами, столешницей из кварцевого агломерата, серым фартуком, фартуком из стеклянной плитки, техникой из нержавеющей стали, паркетным полом среднего тона, островом и серым полом - последний тренд

This home was a sweet 30's bungalow in the West Hollywood area. We flipped the kitchen and the dining room to allow access to the ample backyard.
The design of the space was inspired by Manhattan's pre war apartments, refined and elegant.
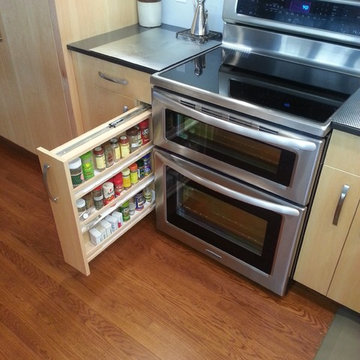
A beautiful contemporary style kitchen custom built in maple, complete with a double tap kegerator. Hitchcock Construction listened to the client's wishes, and worked within their budget to create this fabulous space. This job included completely replacing the existing floor system in order to level the 100 year old home, opening the kitchen to the next room by removing a 17' load bearing wall, as well as calling attention to the backyard's beautiful stone walls and gardens by the addition of a complete wall of windows. Hitchcock Construction acted as both the Designer and General Contractor in order to ensure the level of attention to detail, that is required on a fabulous kitchen such as this.
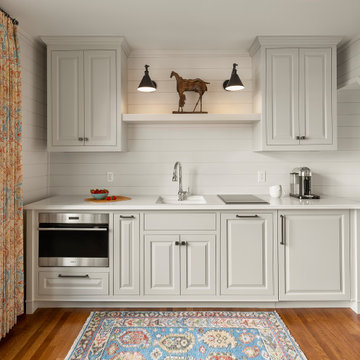
Пример оригинального дизайна: маленькая кухня в стиле неоклассика (современная классика) с одинарной мойкой, фасадами с декоративным кантом, серыми фасадами, столешницей из кварцевого агломерата, фартуком из вагонки, техникой из нержавеющей стали, паркетным полом среднего тона и белой столешницей для на участке и в саду

Simply Kennebec Cabinets in Benjamin Moore "Tarrytown Green" with a satin finish/
На фото: угловая кухня среднего размера в классическом стиле с одинарной мойкой, зелеными фасадами, столешницей из талькохлорита, белым фартуком, фартуком из плитки кабанчик, техникой из нержавеющей стали, островом, фасадами в стиле шейкер, паркетным полом среднего тона, коричневым полом и черной столешницей с
На фото: угловая кухня среднего размера в классическом стиле с одинарной мойкой, зелеными фасадами, столешницей из талькохлорита, белым фартуком, фартуком из плитки кабанчик, техникой из нержавеющей стали, островом, фасадами в стиле шейкер, паркетным полом среднего тона, коричневым полом и черной столешницей с

Свежая идея для дизайна: угловая кухня среднего размера с обеденным столом, одинарной мойкой, плоскими фасадами, белыми фасадами, гранитной столешницей, белым фартуком, фартуком из плитки кабанчик, белой техникой, паркетным полом среднего тона, островом, коричневым полом и белой столешницей - отличное фото интерьера
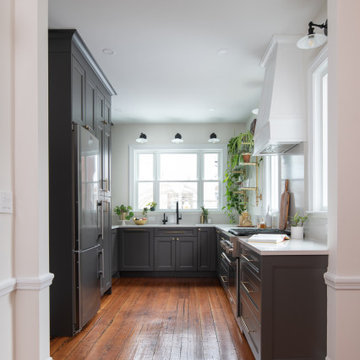
Overflowing Greenery, Antique Floors, Bright Windows and a contrasting cabinet color bring this petite kitchen to life!
Свежая идея для дизайна: маленькая п-образная кухня в классическом стиле с обеденным столом, одинарной мойкой, фасадами с утопленной филенкой, серыми фасадами, столешницей из кварцевого агломерата, белым фартуком, фартуком из кварцевого агломерата, техникой под мебельный фасад, паркетным полом среднего тона, коричневым полом и белой столешницей без острова для на участке и в саду - отличное фото интерьера
Свежая идея для дизайна: маленькая п-образная кухня в классическом стиле с обеденным столом, одинарной мойкой, фасадами с утопленной филенкой, серыми фасадами, столешницей из кварцевого агломерата, белым фартуком, фартуком из кварцевого агломерата, техникой под мебельный фасад, паркетным полом среднего тона, коричневым полом и белой столешницей без острова для на участке и в саду - отличное фото интерьера

A young family moving from NYC tackled a makeover of their young colonial revival home to make it feel more personal. The kitchen area was quite spacious but needed a facelift and a banquette for breakfast. Painted cabinetry matched to Benjamin Moore’s Light Pewter is balanced by Benjamin Moore Ocean Floor on the island. Mixed metals on the lighting by Allied Maker, faucets and hardware and custom tile by Pratt and Larson make the space feel organic and personal. Photos Adam Macchia. For more information, you may visit our website at www.studiodearborn.com or email us at info@studiodearborn.com.

This homeowner came to us with her basic design ready for us to execute for her kitchen, but also asked us to design and update her entry, sunroom and fireplace. Her kitchen was 80’s standard builder grade cabinetry and laminate countertops and she had a knee wall separating her kitchen from the family room. We removed that wall and installed a custom cabinetry buffet to complement the cabinetry of the kitchen, allowing for access from all sides. We removed a desk area in the kitchen and converted it to a closed organization station complete with a charging station for phones and computers. Calcutta Quartzite countertops were used throughout and continued seamlessly up the walls as a backsplash to create a wow factor. We converted a closet into a pantry cabinet, and new stainless appliances, including a microwave drawer completed this renovation.
Additionally, we updated her sunroom by removing the “popcorn” textured ceiling and gave it a fresh updated coat of paint. We installed 12x24 tile floor giving the room a simple classic transformation. Finally, we renewed the fireplace area, by building a custom mantle and adding wood paneling and trim to soften the marble fireplace face and a simple coat of paint in the entry and a new chandelier brought a lighter and fresher impact upon entering the home.
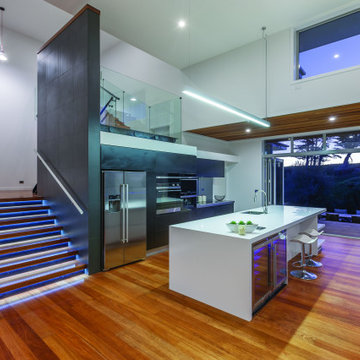
На фото: большая прямая кухня в современном стиле с обеденным столом, одинарной мойкой, плоскими фасадами, черными фасадами, столешницей из кварцевого агломерата, фартуком цвета металлик, зеркальным фартуком, техникой из нержавеющей стали, паркетным полом среднего тона, островом, коричневым полом и белой столешницей
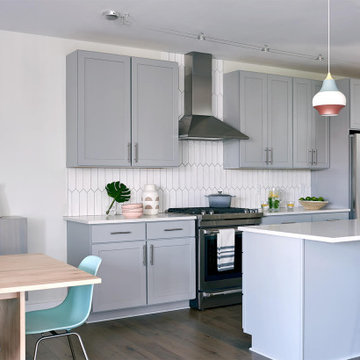
Portland Condo designed by Fiore Interiors in Maine
На фото: маленькая кухня-гостиная в скандинавском стиле с одинарной мойкой, фасадами в стиле шейкер, серыми фасадами, столешницей из кварцевого агломерата, белым фартуком, фартуком из керамической плитки, техникой из нержавеющей стали, паркетным полом среднего тона, островом, коричневым полом и белой столешницей для на участке и в саду
На фото: маленькая кухня-гостиная в скандинавском стиле с одинарной мойкой, фасадами в стиле шейкер, серыми фасадами, столешницей из кварцевого агломерата, белым фартуком, фартуком из керамической плитки, техникой из нержавеющей стали, паркетным полом среднего тона, островом, коричневым полом и белой столешницей для на участке и в саду
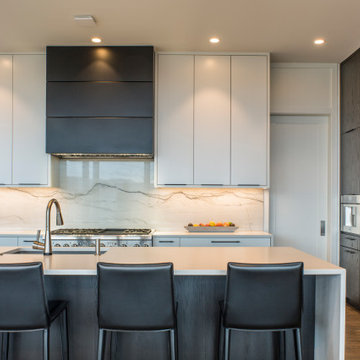
Custom kitchen design featuring a mix of flat panel cabinetry in a dark stained oak and SW Origami white paint. The countertops are a honed quartz meant to resemble concrete, while the backsplash is a slab of natural quartzite with a polished finish. A locally crafted custom dining table is made from oak and stained a bit lighter than the cabinetry, but darker than the plain sawn oak floors. The artwork was sourced locally through Haen Gallery in Asheville. A pendant from Hubbardton Forge hangs over the dining table.
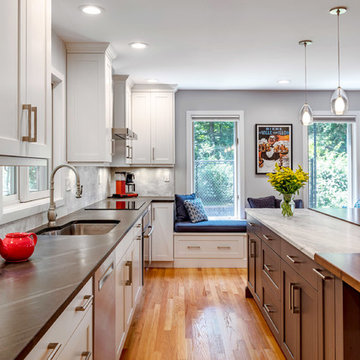
A timeless kitchen designed by Ron Fisher with three different countertops and two islands blends seamlessly into this beautiful home in Cheshire Connecticut.
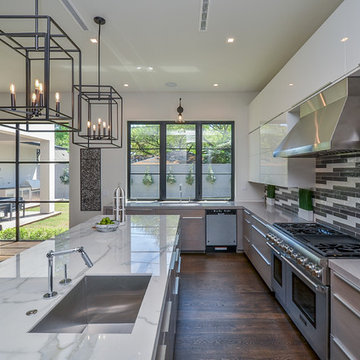
На фото: угловая кухня-гостиная среднего размера в стиле неоклассика (современная классика) с одинарной мойкой, плоскими фасадами, белыми фасадами, мраморной столешницей, разноцветным фартуком, фартуком из стеклянной плитки, техникой из нержавеющей стали, паркетным полом среднего тона, островом и белой столешницей
1