Кухня с открытыми фасадами и гранитной столешницей – фото дизайна интерьера
Сортировать:
Бюджет
Сортировать:Популярное за сегодня
1 - 20 из 537 фото
1 из 3

Пример оригинального дизайна: большая светлая кухня в стиле неоклассика (современная классика) с кладовкой, врезной мойкой, белыми фасадами, гранитной столешницей, техникой из нержавеющей стали, паркетным полом среднего тона, фартуком из плитки кабанчик и открытыми фасадами

Пример оригинального дизайна: большая угловая кухня в стиле рустика с открытыми фасадами, гранитной столешницей, бежевым фартуком, фартуком из каменной плитки, полом из керамогранита, островом и фасадами цвета дерева среднего тона
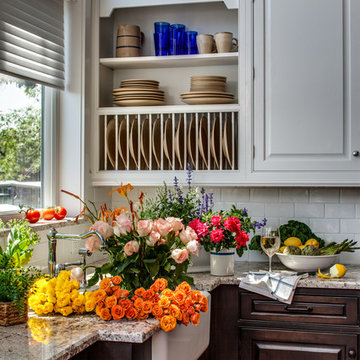
This beautiful lake house kitchen design was created by Kim D. Hoegger at Kim Hoegger Home in Rockwell, Texas mixing two-tones of Dura Supreme Cabinetry. Designer Kim Hoegger chose a rustic Knotty Alder wood species with a dark patina stain for the lower base cabinets and kitchen island and contrasted it with a Classic White painted finish for the wall cabinetry above.
This unique and eclectic design brings bright light and character to the home.
Request a FREE Dura Supreme Brochure Packet: http://www.durasupreme.com/request-brochure
Find a Dura Supreme Showroom near you today: http://www.durasupreme.com/dealer-locator
Learn more about Kim Hoegger Home at:
http://www.houzz.com/pro/kdhoegger/kim-d-hoegger
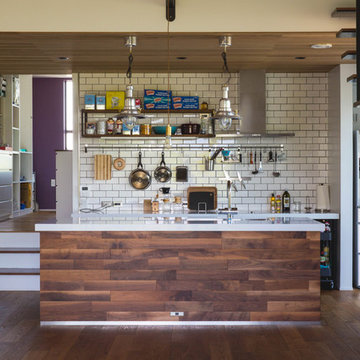
На фото: большая прямая кухня-гостиная в стиле лофт с белым фартуком, фартуком из плитки кабанчик, паркетным полом среднего тона, островом, открытыми фасадами, черными фасадами, гранитной столешницей, черной техникой, коричневым полом и белой столешницей с
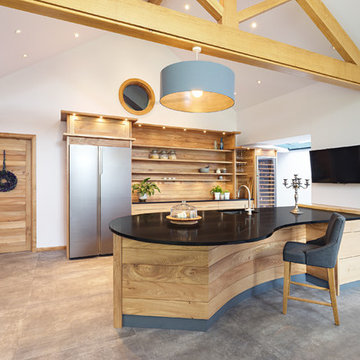
Nina Claridge photography
Идея дизайна: большая кухня в стиле кантри с врезной мойкой, серым полом, черной столешницей, открытыми фасадами, фасадами цвета дерева среднего тона, бетонным полом, полуостровом, цветной техникой, гранитной столешницей, фартуком из дерева и телевизором
Идея дизайна: большая кухня в стиле кантри с врезной мойкой, серым полом, черной столешницей, открытыми фасадами, фасадами цвета дерева среднего тона, бетонным полом, полуостровом, цветной техникой, гранитной столешницей, фартуком из дерева и телевизором
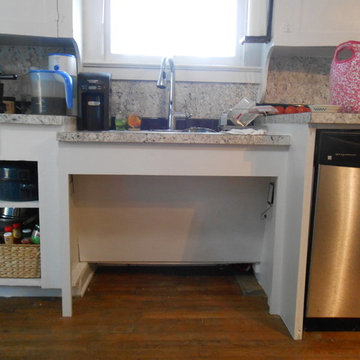
Wheelchair accessible roll-under kitchen sink with hands-free faucet and shallow sink.
Идея дизайна: п-образная кухня среднего размера в стиле фьюжн с обеденным столом, накладной мойкой, открытыми фасадами, белыми фасадами, паркетным полом среднего тона, островом, гранитной столешницей, бежевым фартуком, техникой из нержавеющей стали и коричневым полом
Идея дизайна: п-образная кухня среднего размера в стиле фьюжн с обеденным столом, накладной мойкой, открытыми фасадами, белыми фасадами, паркетным полом среднего тона, островом, гранитной столешницей, бежевым фартуком, техникой из нержавеющей стали и коричневым полом
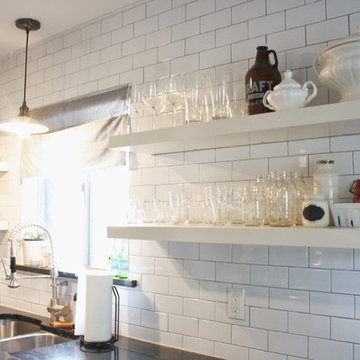
Carol Zimmerman
Источник вдохновения для домашнего уюта: параллельная кухня среднего размера в стиле кантри с обеденным столом, двойной мойкой, открытыми фасадами, белыми фасадами, гранитной столешницей, белым фартуком, фартуком из плитки кабанчик, техникой из нержавеющей стали и темным паркетным полом без острова
Источник вдохновения для домашнего уюта: параллельная кухня среднего размера в стиле кантри с обеденным столом, двойной мойкой, открытыми фасадами, белыми фасадами, гранитной столешницей, белым фартуком, фартуком из плитки кабанчик, техникой из нержавеющей стали и темным паркетным полом без острова
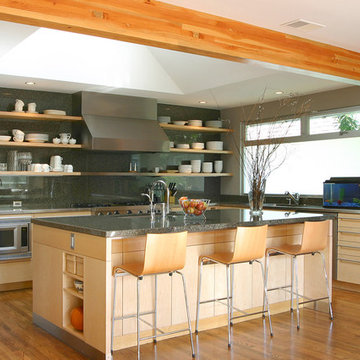
Kitchen view from Dining area
john todd, photographer
На фото: угловая кухня среднего размера в стиле модернизм с обеденным столом, врезной мойкой, открытыми фасадами, светлыми деревянными фасадами, гранитной столешницей, фартуком из каменной плиты, техникой из нержавеющей стали, паркетным полом среднего тона и островом
На фото: угловая кухня среднего размера в стиле модернизм с обеденным столом, врезной мойкой, открытыми фасадами, светлыми деревянными фасадами, гранитной столешницей, фартуком из каменной плиты, техникой из нержавеющей стали, паркетным полом среднего тона и островом
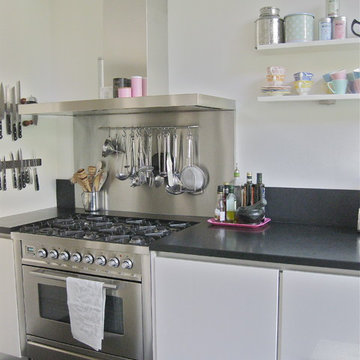
Источник вдохновения для домашнего уюта: кухня в современном стиле с техникой из нержавеющей стали, гранитной столешницей, открытыми фасадами и белыми фасадами
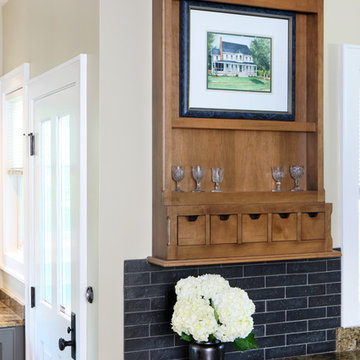
The rustic characteristics of this Western Springs kitchen remodeling can be seen throughout the entire design. It was important for Normandy Designer Leslie Lee to complement the existing style of this home and she accomplished this by using rich color and decorative details.
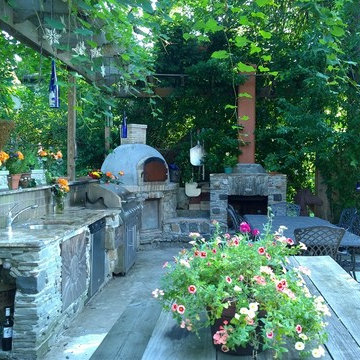
На фото: большая угловая кухня в стиле рустика с обеденным столом, врезной мойкой, открытыми фасадами, серыми фасадами, гранитной столешницей, фартуком цвета металлик, фартуком из стеклянной плитки, техникой из нержавеющей стали и бетонным полом без острова

A home is much more than just a four-walled structure. The kitchen is a room filled with memories and emotions. Kitchen Worktops are what you build with the love of your life and where you watch your children cook and grow with you. It is where you take the pivotal decisions of your life. It is where you do everything.

The Modern-Style Kitchen Includes Italian custom-made cabinetry, electrically operated, new custom-made pantries, granite backsplash, wood flooring and granite countertops. The kitchen island combined exotic quartzite and accent wood countertops. Appliances included: built-in refrigerator with custom hand painted glass panel, wolf appliances, and amazing Italian Terzani chandelier.
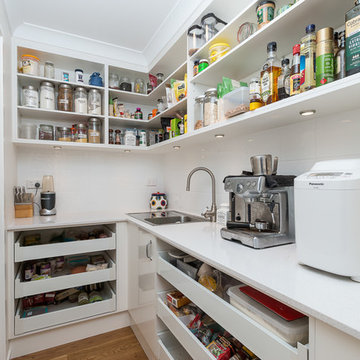
Источник вдохновения для домашнего уюта: маленькая угловая кухня в современном стиле с кладовкой, одинарной мойкой, открытыми фасадами, белыми фасадами, гранитной столешницей, белым фартуком, фартуком из керамической плитки, техникой из нержавеющей стали и светлым паркетным полом без острова для на участке и в саду

A dynamic and multifaceted entertaining area, this kitchen is the center for family gatherings and its open floor plan is conducive to entertaining. The kitchen was designed to accomodate two cooks, and the small island is the perfect place for food preparation while family and guests interact with the host. The informal dining area was enlarged to create a functional eating area, and the space now incorporates a sliding French door that provides easy access to the new rear deck. Skylights that change color on demand to diminish strong, unwanted sunlight were also incorporated in the revamped dining area. A peninsula area located off of the main kitchen and dining room creates a great space for additional entertaining and storage.
Character cherry cabinetry, tiger wood hardwood flooring, and dry stack running bond slate backsplash make bold statements within the space. The island top is a 3" thick Brazilian cherry end grain top, and the brushed black ash granite countertops elsewhere in the kitchen create a beautiful contrast against the cabinetry. A buffet area was incorporated into the adjoining family room to create a flow from space to space and to provide additional storage and a dry bar. Here the character cherry was maintained in the center part of the cabinetry and is flanked by a knotty maple to add more visual interest. The center backsplash is an onyx slate set in a basketweave pattern which is juxtaposed by cherry bead board on either side.
The use of a variety of natural materials lends itself to the rustic style, while the cabinetry style, decorative light fixtures, and open layout provide the space with a contemporary twist. Here bold statements blend with subtle details to create a warm, welcoming, and eclectic space.

Black Shaker Kitchen with Granite Worktops
Chris Yacoubian
Свежая идея для дизайна: маленькая угловая кухня в стиле лофт с с полувстраиваемой мойкой (с передним бортиком), черными фасадами, гранитной столешницей, фартуком из цементной плитки и открытыми фасадами для на участке и в саду - отличное фото интерьера
Свежая идея для дизайна: маленькая угловая кухня в стиле лофт с с полувстраиваемой мойкой (с передним бортиком), черными фасадами, гранитной столешницей, фартуком из цементной плитки и открытыми фасадами для на участке и в саду - отличное фото интерьера
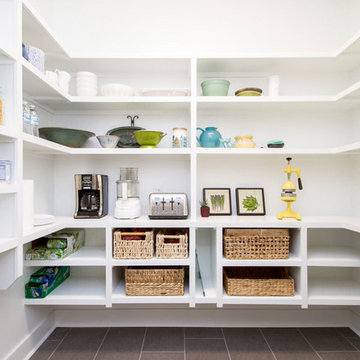
Идея дизайна: кухня в морском стиле с кладовкой, открытыми фасадами, белыми фасадами, гранитной столешницей, полом из керамогранита и серым полом
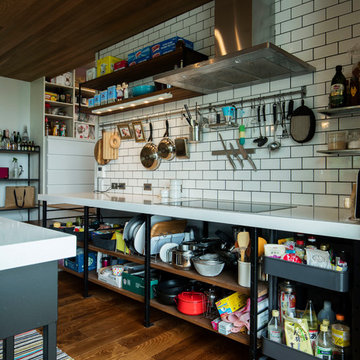
Пример оригинального дизайна: большая параллельная кухня-гостиная в стиле лофт с монолитной мойкой, открытыми фасадами, черными фасадами, гранитной столешницей, белым фартуком, фартуком из плитки кабанчик, черной техникой, темным паркетным полом, островом, коричневым полом и белой столешницей
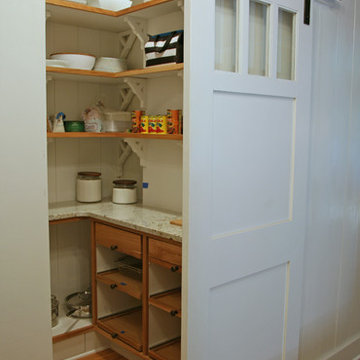
This pantry is just off the kitchen and so the additional counter space is ideal for more prep space if needed. The interior was customized with hand shaped corbels and slide out trays.

Mimicking a commercial kitchen, open base cabinetry both along the wall and in the island makes accessing items a snap for the chef. Metal cabinetry is more durable for throwing around pots and pans.
Кухня с открытыми фасадами и гранитной столешницей – фото дизайна интерьера
1