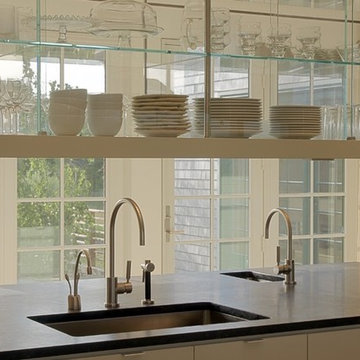Кухня с открытыми фасадами и гранитной столешницей – фото дизайна интерьера
Сортировать:
Бюджет
Сортировать:Популярное за сегодня
1 - 20 из 537 фото
1 из 3

White herringbone floor with a silver oil in the grain.
The client wanted a white floor to give a clean, contemporary feel to the property, but wanted to incorporate a light element of grey,
The oversize herringbone block works well in a modern living space.
All the blocks are engineered, bevel edged, tongue and grooved on all 4 sides. Compatible with under floor heating.

Architect: Feldman Architercture
Interior Design: Regan Baker
Идея дизайна: угловая кухня среднего размера в стиле неоклассика (современная классика) с гранитной столешницей, синим фартуком, фартуком из стеклянной плитки, техникой из нержавеющей стали, светлым паркетным полом, островом, бежевым полом, врезной мойкой, открытыми фасадами, обеденным столом, темными деревянными фасадами и коричневой столешницей
Идея дизайна: угловая кухня среднего размера в стиле неоклассика (современная классика) с гранитной столешницей, синим фартуком, фартуком из стеклянной плитки, техникой из нержавеющей стали, светлым паркетным полом, островом, бежевым полом, врезной мойкой, открытыми фасадами, обеденным столом, темными деревянными фасадами и коричневой столешницей
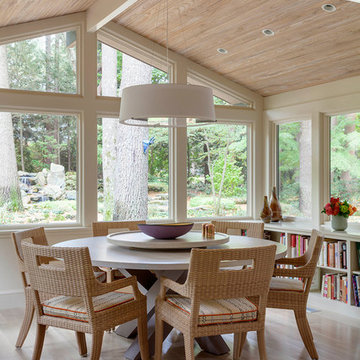
This 1950s home was completely renovated with an all-new addition. The natural setting of the property significantly influenced the design. All new Marvin windows and doors worked in harmony with the updated layout to connect the interior of the home with the mature specimen trees outdoors. This provided a feeling of intimacy with the forest and privacy within the home.

Mimicking a commercial kitchen, open base cabinetry both along the wall and in the island makes accessing items a snap for the chef. Metal cabinetry is more durable for throwing around pots and pans.
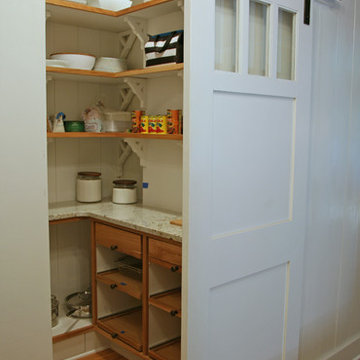
This pantry is just off the kitchen and so the additional counter space is ideal for more prep space if needed. The interior was customized with hand shaped corbels and slide out trays.
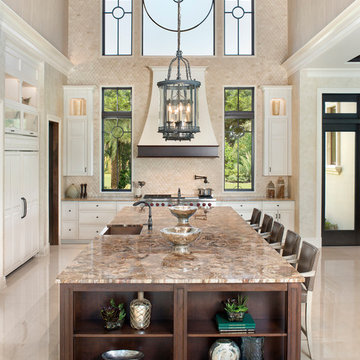
Expansive Kitchen featuring massive center island
Стильный дизайн: огромная п-образная кухня в классическом стиле с обеденным столом, с полувстраиваемой мойкой (с передним бортиком), открытыми фасадами, белыми фасадами, гранитной столешницей, фартуком цвета металлик, фартуком из известняка, техникой под мебельный фасад, мраморным полом и островом - последний тренд
Стильный дизайн: огромная п-образная кухня в классическом стиле с обеденным столом, с полувстраиваемой мойкой (с передним бортиком), открытыми фасадами, белыми фасадами, гранитной столешницей, фартуком цвета металлик, фартуком из известняка, техникой под мебельный фасад, мраморным полом и островом - последний тренд
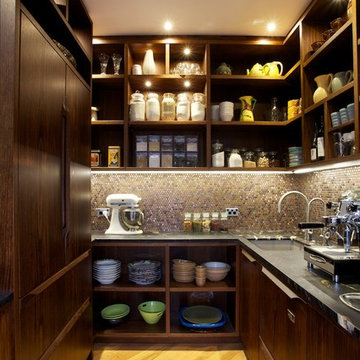
Designer: Natalie Du Bois
Photographer: Jamie Cobel
Идея дизайна: п-образная кухня в современном стиле с темными деревянными фасадами, коричневым фартуком, фартуком из плитки мозаики, светлым паркетным полом, врезной мойкой, открытыми фасадами, гранитной столешницей и техникой из нержавеющей стали без острова
Идея дизайна: п-образная кухня в современном стиле с темными деревянными фасадами, коричневым фартуком, фартуком из плитки мозаики, светлым паркетным полом, врезной мойкой, открытыми фасадами, гранитной столешницей и техникой из нержавеющей стали без острова
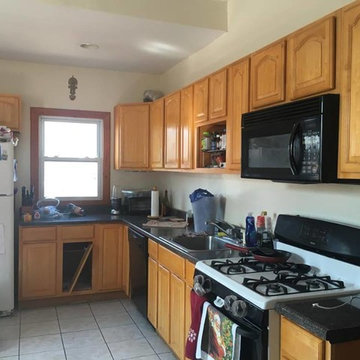
As general contractors, we are in the business of remodeling kitchens in New Jersey and can deliver the kitchen of your dreams. This process adds value to and maintains the appearance of your home for years to come. To request a free, no-obligation estimate or learn more about kitchen remodeling,
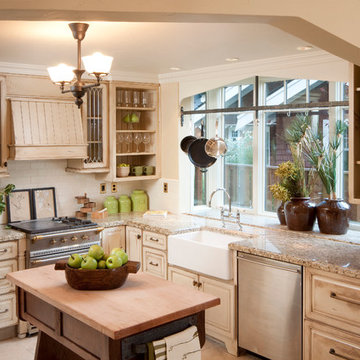
На фото: кухня в классическом стиле с с полувстраиваемой мойкой (с передним бортиком), гранитной столешницей, искусственно-состаренными фасадами и открытыми фасадами
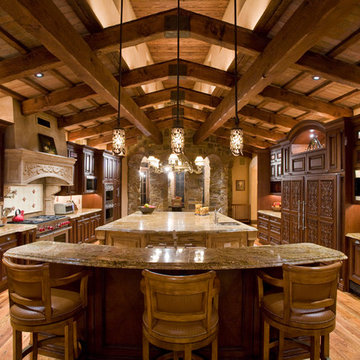
High Res Media
Пример оригинального дизайна: большая параллельная кухня в стиле рустика с обеденным столом, врезной мойкой, открытыми фасадами, темными деревянными фасадами, гранитной столешницей, бежевым фартуком, фартуком из керамогранитной плитки, техникой из нержавеющей стали, светлым паркетным полом и двумя и более островами
Пример оригинального дизайна: большая параллельная кухня в стиле рустика с обеденным столом, врезной мойкой, открытыми фасадами, темными деревянными фасадами, гранитной столешницей, бежевым фартуком, фартуком из керамогранитной плитки, техникой из нержавеющей стали, светлым паркетным полом и двумя и более островами

Пример оригинального дизайна: большая светлая кухня в стиле неоклассика (современная классика) с кладовкой, врезной мойкой, белыми фасадами, гранитной столешницей, техникой из нержавеющей стали, паркетным полом среднего тона, фартуком из плитки кабанчик и открытыми фасадами

A dynamic and multifaceted entertaining area, this kitchen is the center for family gatherings and its open floor plan is conducive to entertaining. The kitchen was designed to accomodate two cooks, and the small island is the perfect place for food preparation while family and guests interact with the host. The informal dining area was enlarged to create a functional eating area, and the space now incorporates a sliding French door that provides easy access to the new rear deck. Skylights that change color on demand to diminish strong, unwanted sunlight were also incorporated in the revamped dining area. A peninsula area located off of the main kitchen and dining room creates a great space for additional entertaining and storage.
Character cherry cabinetry, tiger wood hardwood flooring, and dry stack running bond slate backsplash make bold statements within the space. The island top is a 3" thick Brazilian cherry end grain top, and the brushed black ash granite countertops elsewhere in the kitchen create a beautiful contrast against the cabinetry. A buffet area was incorporated into the adjoining family room to create a flow from space to space and to provide additional storage and a dry bar. Here the character cherry was maintained in the center part of the cabinetry and is flanked by a knotty maple to add more visual interest. The center backsplash is an onyx slate set in a basketweave pattern which is juxtaposed by cherry bead board on either side.
The use of a variety of natural materials lends itself to the rustic style, while the cabinetry style, decorative light fixtures, and open layout provide the space with a contemporary twist. Here bold statements blend with subtle details to create a warm, welcoming, and eclectic space.

Stephen Thrift Phtography
На фото: большая п-образная кухня в стиле неоклассика (современная классика) с с полувстраиваемой мойкой (с передним бортиком), белыми фасадами, гранитной столешницей, белым фартуком, фартуком из керамической плитки, техникой из нержавеющей стали, островом, коричневым полом, кладовкой, открытыми фасадами и темным паркетным полом
На фото: большая п-образная кухня в стиле неоклассика (современная классика) с с полувстраиваемой мойкой (с передним бортиком), белыми фасадами, гранитной столешницей, белым фартуком, фартуком из керамической плитки, техникой из нержавеющей стали, островом, коричневым полом, кладовкой, открытыми фасадами и темным паркетным полом

Пример оригинального дизайна: п-образная кухня среднего размера в стиле модернизм с обеденным столом, одинарной мойкой, открытыми фасадами, фасадами из нержавеющей стали, гранитной столешницей, бежевым фартуком, фартуком из цементной плитки, техникой из нержавеющей стали и бетонным полом без острова

The new pantry is located where the old pantry was housed. The exisitng pantry contained standard wire shelves and bi-fold doors on a basic 18" deep closet. The homeowner wanted a place for deocorative storage, so without changing the footprint, we were able to create a more functional, more accessible and definitely more beautiful pantry!
Alex Claney Photography, LauraDesignCo for photo staging
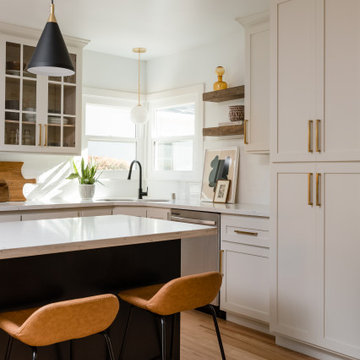
Pops of black and gold create this open and bright kitchen.
На фото: угловая кухня в морском стиле с накладной мойкой, открытыми фасадами, белыми фасадами, гранитной столешницей, фартуком из керамической плитки, техникой из нержавеющей стали, светлым паркетным полом, островом, бежевым полом и белой столешницей
На фото: угловая кухня в морском стиле с накладной мойкой, открытыми фасадами, белыми фасадами, гранитной столешницей, фартуком из керамической плитки, техникой из нержавеющей стали, светлым паркетным полом, островом, бежевым полом и белой столешницей
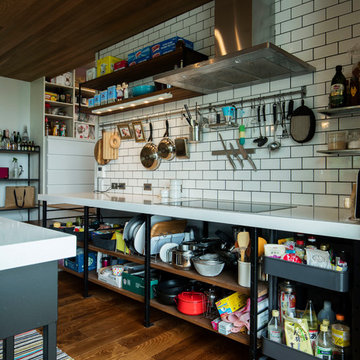
Пример оригинального дизайна: большая параллельная кухня-гостиная в стиле лофт с монолитной мойкой, открытыми фасадами, черными фасадами, гранитной столешницей, белым фартуком, фартуком из плитки кабанчик, черной техникой, темным паркетным полом, островом, коричневым полом и белой столешницей

The Modern-Style Kitchen Includes Italian custom-made cabinetry, electrically operated, new custom-made pantries, granite backsplash, wood flooring and granite countertops. The kitchen island combined exotic quartzite and accent wood countertops. Appliances included: built-in refrigerator with custom hand painted glass panel, wolf appliances, and amazing Italian Terzani chandelier.
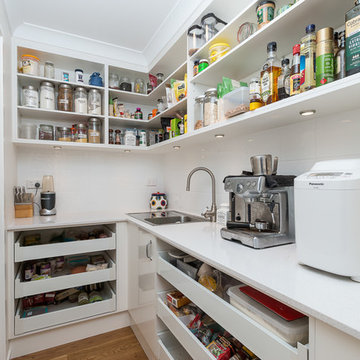
Источник вдохновения для домашнего уюта: маленькая угловая кухня в современном стиле с кладовкой, одинарной мойкой, открытыми фасадами, белыми фасадами, гранитной столешницей, белым фартуком, фартуком из керамической плитки, техникой из нержавеющей стали и светлым паркетным полом без острова для на участке и в саду
Кухня с открытыми фасадами и гранитной столешницей – фото дизайна интерьера
1
