Кухня с одинарной мойкой – фото дизайна интерьера
Сортировать:
Бюджет
Сортировать:Популярное за сегодня
1 - 20 из 64 фото
1 из 3
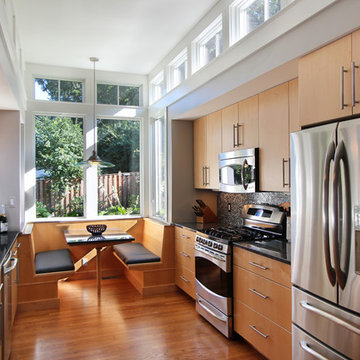
Пример оригинального дизайна: параллельная кухня в современном стиле с техникой из нержавеющей стали, обеденным столом, одинарной мойкой, плоскими фасадами и светлыми деревянными фасадами
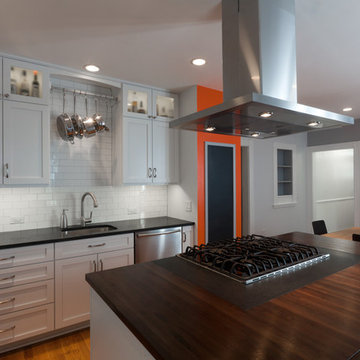
View of kitchen looking across the island.
photos, Horne Visual Media, http://www.hornevisual.com/
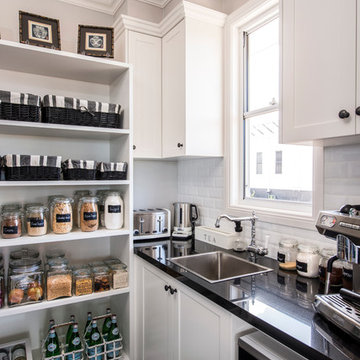
RixRyan Photography
На фото: кухня в стиле неоклассика (современная классика) с одинарной мойкой, фасадами в стиле шейкер, белым фартуком и фартуком из плитки кабанчик
На фото: кухня в стиле неоклассика (современная классика) с одинарной мойкой, фасадами в стиле шейкер, белым фартуком и фартуком из плитки кабанчик
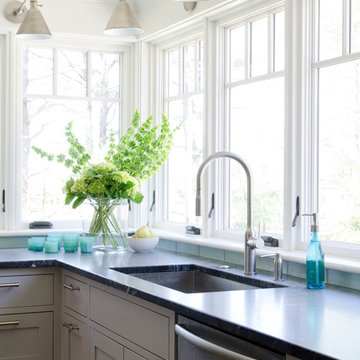
This New England home has the essence of a traditional home, yet offers a modern appeal. The home renovation and addition involved moving the kitchen to the addition, leaving the resulting space to become a formal dining and living area.
The extension over the garage created an expansive open space on the first floor. The large, cleverly designed space seamlessly integrates the kitchen, a family room, and an eating area.
A substantial center island made of soapstone slabs has ample space to accommodate prepping for dinner on one side, and the kids doing their homework on the other. The pull-out drawers at the end contain extra refrigerator and freezer space. Additionally, the glass backsplash tile offers a refreshing luminescence to the area. A custom designed informal dining table fills the space adjacent to the center island.
Paint colors in keeping with the overall color scheme were given to the children. Their resulting artwork sits above the family computers. Chalkboard paint covers the wall opposite the kitchen area creating a drawing wall for the kids. Around the corner from this, a reclaimed door from the grandmother's home hangs in the opening to the pantry. Details such as these provide a sense of family and history to the central hub of the home.
Builder: Anderson Contracting Service
Interior Designer: Kristina Crestin
Photographer: Jamie Salomon

A new contemporary kitchen for a family that loves to cook. The owners ' European preferences lead to the selection of the German made cabinets by Bulthaup. The crisp cabinet styling and sophisticated engineering allowed for a clean, minimal style. White cabinets and backsplash defined the walls. Darker cabinets and appliances defined areas of focus. Folding exterior doors enabled the entire corner to open to the deck and rear yard. Remote controlled screens lower from the ceiling to create a screened breakfast area.
DLux Images
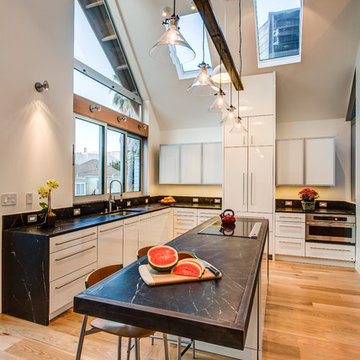
Treve Johnson
Источник вдохновения для домашнего уюта: угловая кухня-гостиная среднего размера в современном стиле с одинарной мойкой, плоскими фасадами, белыми фасадами, столешницей из талькохлорита, светлым паркетным полом, островом и техникой под мебельный фасад
Источник вдохновения для домашнего уюта: угловая кухня-гостиная среднего размера в современном стиле с одинарной мойкой, плоскими фасадами, белыми фасадами, столешницей из талькохлорита, светлым паркетным полом, островом и техникой под мебельный фасад
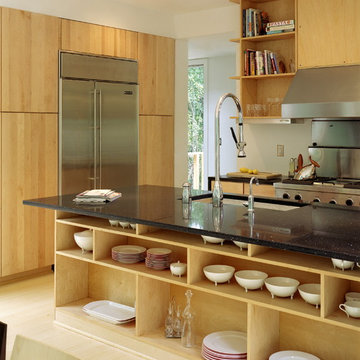
The winning entry of the Dwell Home Design Invitational is situated on a hilly site in North Carolina among seven wooded acres. The home takes full advantage of it’s natural surroundings: bringing in the woodland views and natural light through plentiful windows, generously sized decks off the front and rear facades, and a roof deck with an outdoor fireplace. With 2,400 sf divided among five prefabricated modules, the home offers compact and efficient quarters made up of large open living spaces and cozy private enclaves.
To meet the necessity of creating a livable floor plan and a well-orchestrated flow of space, the ground floor is an open plan module containing a living room, dining area, and a kitchen that can be entirely open to the outside or enclosed by a curtain. Sensitive to the clients’ desire for more defined communal/private spaces, the private spaces are more compartmentalized making up the second floor of the home. The master bedroom at one end of the volume looks out onto a grove of trees, and two bathrooms and a guest/office run along the same axis.
The design of the home responds specifically to the location and immediate surroundings in terms of solar orientation and footprint, therefore maximizing the microclimate. The construction process also leveraged the efficiency of wood-frame modulars, where approximately 80% of the house was built in a factory. By utilizing the opportunities available for off-site construction, the time required of crews on-site was significantly diminished, minimizing the environmental impact on the local ecosystem, the waste that is typically deposited on or near the site, and the transport of crews and materials.
The Dwell Home has become a precedent in demonstrating the superiority of prefabricated building technology over site-built homes in terms of environmental factors, quality and efficiency of building, and the cost and speed of construction and design.
Architects: Joseph Tanney, Robert Luntz
Project Architect: Michael MacDonald
Project Team: Shawn Brown, Craig Kim, Jeff Straesser, Jerome Engelking, Catarina Ferreira
Manufacturer: Carolina Building Solutions
Contractor: Mount Vernon Homes
Photographer: © Jerry Markatos, © Roger Davies, © Wes Milholen
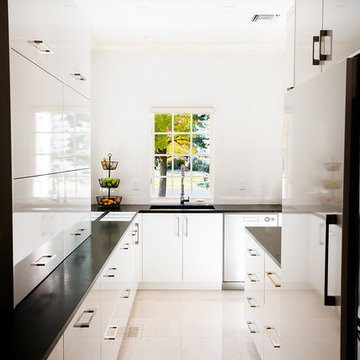
Источник вдохновения для домашнего уюта: узкая угловая кухня среднего размера в современном стиле с плоскими фасадами, белыми фасадами, полуостровом и одинарной мойкой
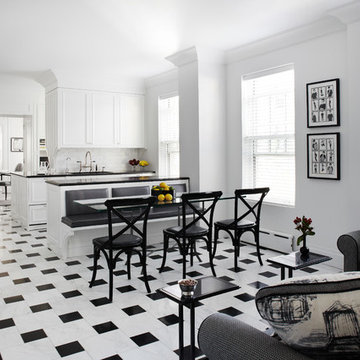
Werner Straube Photography
На фото: кухня в современном стиле с обеденным столом, одинарной мойкой, белыми фасадами, гранитной столешницей, белым фартуком и фартуком из плитки кабанчик
На фото: кухня в современном стиле с обеденным столом, одинарной мойкой, белыми фасадами, гранитной столешницей, белым фартуком и фартуком из плитки кабанчик
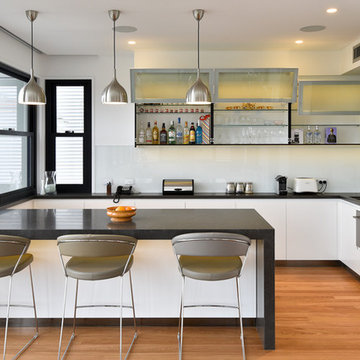
This home was built and designed to serve both the current and future generations of the family by being flexible to meet their ever changing needs. The home also needed to stand the test of time in terms of functionality and timelessness of style, be environmentally responsible, and conform and enhance the current streetscape and the suburb.
The home includes several sustainable features including an integrated control system to open and shut windows and monitor power resources. Because of these integrated technology features, this house won the CEDIA Best Integrated Home Worldwide 2016 Award.
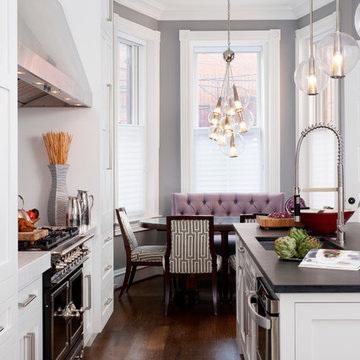
Stacy Zurin Goldberg
Пример оригинального дизайна: большая параллельная кухня в стиле неоклассика (современная классика) с обеденным столом, одинарной мойкой, фасадами в стиле шейкер, белыми фасадами, столешницей из талькохлорита, белым фартуком, фартуком из каменной плиты, черной техникой, темным паркетным полом, островом и эркером
Пример оригинального дизайна: большая параллельная кухня в стиле неоклассика (современная классика) с обеденным столом, одинарной мойкой, фасадами в стиле шейкер, белыми фасадами, столешницей из талькохлорита, белым фартуком, фартуком из каменной плиты, черной техникой, темным паркетным полом, островом и эркером
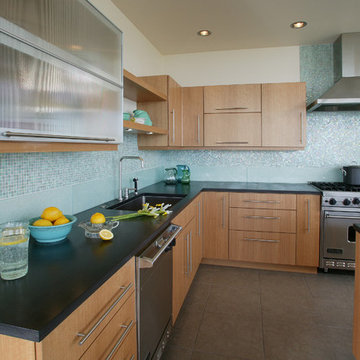
На фото: кухня в современном стиле с техникой из нержавеющей стали, одинарной мойкой, плоскими фасадами, светлыми деревянными фасадами, синим фартуком и фартуком из плитки мозаики
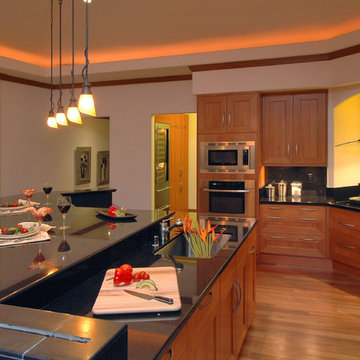
На фото: кухня в классическом стиле с одинарной мойкой, фасадами в стиле шейкер, фасадами цвета дерева среднего тона, черным фартуком и техникой под мебельный фасад с
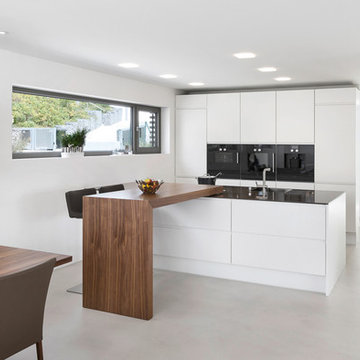
Идея дизайна: большая кухня в современном стиле с плоскими фасадами, белыми фасадами, черным фартуком, обеденным столом, одинарной мойкой, черной техникой, бетонным полом, полуостровом и барной стойкой
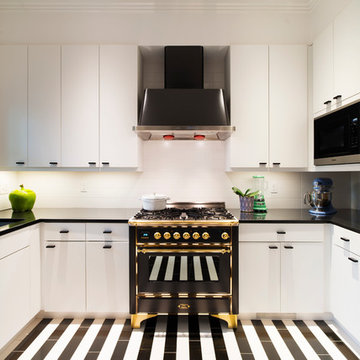
Идея дизайна: отдельная, п-образная кухня среднего размера в современном стиле с одинарной мойкой, плоскими фасадами, белыми фасадами, белым фартуком, черной техникой, фартуком из керамической плитки, полом из керамогранита и разноцветным полом без острова
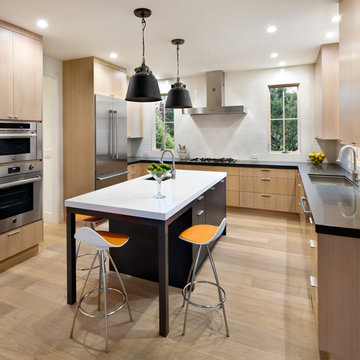
Photography by Bernard Andre
Стильный дизайн: п-образная кухня среднего размера в современном стиле с одинарной мойкой, столешницей из кварцевого агломерата, техникой из нержавеющей стали, островом, плоскими фасадами, светлыми деревянными фасадами и светлым паркетным полом - последний тренд
Стильный дизайн: п-образная кухня среднего размера в современном стиле с одинарной мойкой, столешницей из кварцевого агломерата, техникой из нержавеющей стали, островом, плоскими фасадами, светлыми деревянными фасадами и светлым паркетным полом - последний тренд

Photo by Grey Crawford
Пример оригинального дизайна: маленькая параллельная кухня в морском стиле с одинарной мойкой, фасадами в стиле шейкер, белыми фасадами, черным фартуком и темным паркетным полом без острова для на участке и в саду
Пример оригинального дизайна: маленькая параллельная кухня в морском стиле с одинарной мойкой, фасадами в стиле шейкер, белыми фасадами, черным фартуком и темным паркетным полом без острова для на участке и в саду

Design by Nick Noyes Architect
Kirt Gittings Photography
На фото: кухня в стиле рустика с обеденным столом, одинарной мойкой, фасадами в стиле шейкер, светлыми деревянными фасадами, техникой из нержавеющей стали, гранитной столешницей, черным фартуком, фартуком из стекла, бетонным полом, островом и черной столешницей
На фото: кухня в стиле рустика с обеденным столом, одинарной мойкой, фасадами в стиле шейкер, светлыми деревянными фасадами, техникой из нержавеющей стали, гранитной столешницей, черным фартуком, фартуком из стекла, бетонным полом, островом и черной столешницей
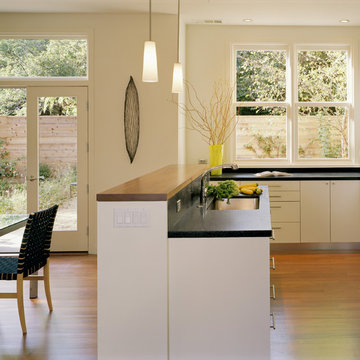
Стильный дизайн: кухня в современном стиле с деревянной столешницей, одинарной мойкой, плоскими фасадами, белыми фасадами, обеденным столом и техникой из нержавеющей стали - последний тренд
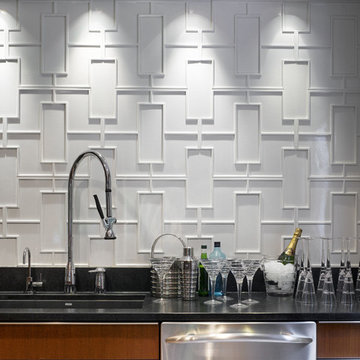
2012 Best in Show: CRANawards
photography: Ryan Kurtz
Свежая идея для дизайна: угловая кухня в стиле модернизм с техникой из нержавеющей стали, обеденным столом, одинарной мойкой, плоскими фасадами, фасадами цвета дерева среднего тона, гранитной столешницей, белым фартуком и фартуком из керамической плитки - отличное фото интерьера
Свежая идея для дизайна: угловая кухня в стиле модернизм с техникой из нержавеющей стали, обеденным столом, одинарной мойкой, плоскими фасадами, фасадами цвета дерева среднего тона, гранитной столешницей, белым фартуком и фартуком из керамической плитки - отличное фото интерьера
Кухня с одинарной мойкой – фото дизайна интерьера
1