Кухня с фасадами с выступающей филенкой и красным фартуком – фото дизайна интерьера
Сортировать:
Бюджет
Сортировать:Популярное за сегодня
1 - 20 из 829 фото
1 из 3
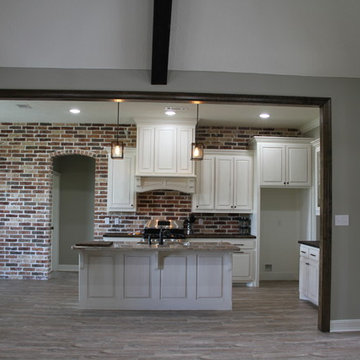
Пример оригинального дизайна: большая прямая кухня в стиле рустика с обеденным столом, фасадами с выступающей филенкой, белыми фасадами, красным фартуком, фартуком из кирпича, техникой из нержавеющей стали, светлым паркетным полом и островом
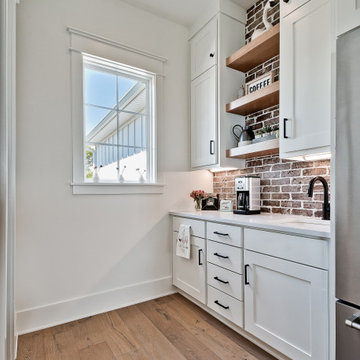
Пример оригинального дизайна: большая п-образная кухня в стиле кантри с обеденным столом, с полувстраиваемой мойкой (с передним бортиком), фасадами с выступающей филенкой, белыми фасадами, столешницей из кварцевого агломерата, красным фартуком, фартуком из кирпича, техникой из нержавеющей стали, светлым паркетным полом, островом, белой столешницей и балками на потолке

Дизайнеры: Ольга Кондратова, Мария Петрова
Фотограф: Дина Александрова
Идея дизайна: п-образная кухня среднего размера в классическом стиле с обеденным столом, монолитной мойкой, фасадами с выступающей филенкой, серыми фасадами, столешницей из акрилового камня, красным фартуком, фартуком из керамической плитки, полом из керамогранита, разноцветным полом и черной техникой без острова
Идея дизайна: п-образная кухня среднего размера в классическом стиле с обеденным столом, монолитной мойкой, фасадами с выступающей филенкой, серыми фасадами, столешницей из акрилового камня, красным фартуком, фартуком из керамической плитки, полом из керамогранита, разноцветным полом и черной техникой без острова
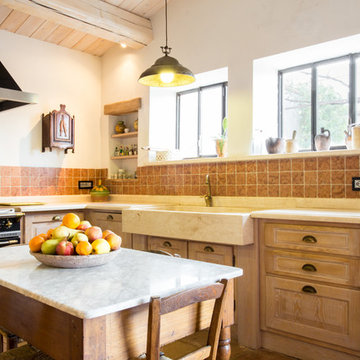
In questa cucina abbiamo realizzato il top e il lavandino utilizzando Marmo biancone, i rivestimenti delle pareti in Marmo rosso intarsiato da Trachiti. In particolare modo spicca il lavandino di notevoli dimensioni realizzato da un unico blocco di Marmo.
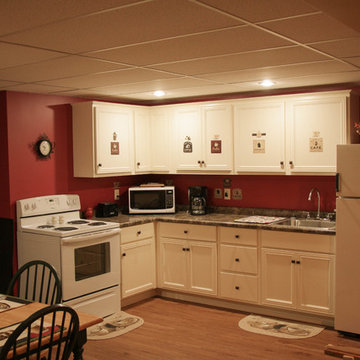
Стильный дизайн: угловая кухня среднего размера в классическом стиле с полом из ламината, коричневым полом, обеденным столом, одинарной мойкой, фасадами с выступающей филенкой, белыми фасадами, красным фартуком, техникой из нержавеющей стали и столешницей из кварцевого агломерата без острова - последний тренд
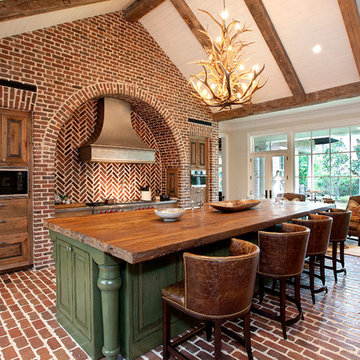
Don Hoffman, Houston, Texas
Идея дизайна: параллельная кухня в стиле рустика с фасадами с выступающей филенкой, фасадами цвета дерева среднего тона, деревянной столешницей, красным фартуком, кирпичным полом и островом
Идея дизайна: параллельная кухня в стиле рустика с фасадами с выступающей филенкой, фасадами цвета дерева среднего тона, деревянной столешницей, красным фартуком, кирпичным полом и островом
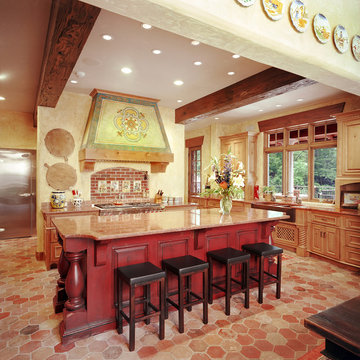
Стильный дизайн: большая угловая кухня в средиземноморском стиле с с полувстраиваемой мойкой (с передним бортиком), гранитной столешницей, фартуком из кирпича, техникой из нержавеющей стали, островом, фасадами с выступающей филенкой, красными фасадами, красным фартуком и красным полом - последний тренд

Источник вдохновения для домашнего уюта: маленькая прямая кухня-гостиная в классическом стиле с врезной мойкой, фасадами с выступающей филенкой, зелеными фасадами, столешницей из акрилового камня, красным фартуком, фартуком из кирпича, техникой из нержавеющей стали, полом из известняка и белым полом без острова для на участке и в саду
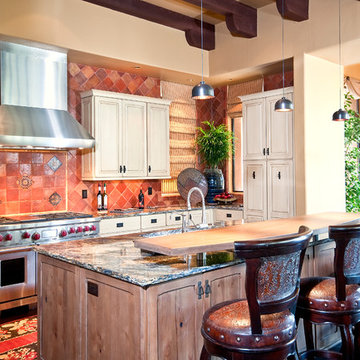
Источник вдохновения для домашнего уюта: кухня в стиле фьюжн с обеденным столом, фасадами с выступающей филенкой, бежевыми фасадами, красным фартуком и барной стойкой
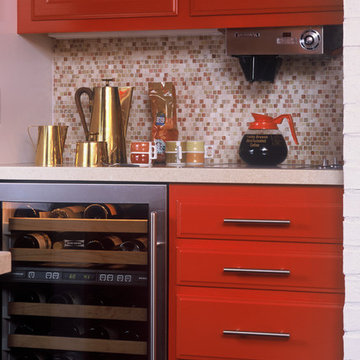
Пример оригинального дизайна: угловая кухня среднего размера в стиле фьюжн с накладной мойкой, фасадами с выступающей филенкой, красными фасадами, деревянной столешницей, красным фартуком, фартуком из плитки мозаики, техникой из нержавеющей стали и островом
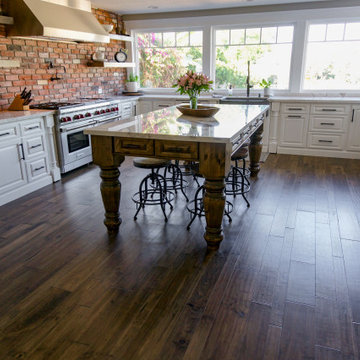
Beautiful blend of stainless steel and french country design in this wide open kitchen featuring marble tops and Mannington Engineered Hardwood Floors

Our approach to the dining room wall was a key decision for the entire project. The wall was load bearing and the homeowners considered only removing half of it. In the end, keeping the overall open concept design was important to the homeowners, therefore we installed a load bearing beam in the ceiling. The beam was finished with drywall to be cohesive so it looked like it was a part of the original design. Now that the kitchen and dining room were open, paint colors were used to designate the spaces and create visual boundaries. This made each area feel like it’s its own space without using any structures.
The original L-shaped kitchen was cut short because of bay windows that overlooked the backyard patio. These windows were lost in the space and not functional; they were replaced with double French doors leading onto the patio. A brick layer was brought in to patch up the window swap and now it looks like the French doors always existed. New crown molding was installed throughout and painted to match the kitchen cabinets.
This window/door replacement allowed for a large pantry cabinet to be installed next to the refrigerator which was not in the old cabinet configuration. The replaced perimeter cabinets host custom storage solutions, like a mixer stand, spice organization, recycling center and functional corner cabinet with pull out shelving. The perimeter kitchen cabinets are painted with a glaze and the island is a cherry stain with glaze to amplify the raised panel door style.
We tripled the size of the kitchen island to expand countertop space. It seats five people and hosts charging stations for the family’s busy lifestyle. It was important that the cooktop in the island had a built in downdraft system because the homeowners did not want a ventilation hood in the center of the kitchen because it would obscure the open concept design.
The countertops are quartz and feature an under mount granite composite kitchen sink with a low divide center. The kitchen faucet, which features hands free and touch technology, and an instant hot water dispenser were added for convenience because of the homeowners’ busy lifestyle. The backsplash is a favorite, with a teal and red glass mosaic basket weave design. It stands out and holds its own among the expansive kitchen cabinets.
All recessed, under cabinet and decorative lights were installed on dimmer switches to allow the homeowners to adjust the lighting in each space of the project. All exterior and interior door hardware, hinges and knobs were replaced in oil rubbed bronze to match the dark stain throughout the space. The entire first floor remodel project uses 12x24 ceramic tile laid in a herringbone pattern. Since tile is typically cold, the flooring was also heated from below. This will also help with the homeowners’ original heating issues.
When accessorizing the kitchen, we used functional, everyday items the homeowners use like cutting boards, canisters for dry goods and place settings on the island. Ultimately, this project transformed their small, outdated kitchen into an expansive and functional workspace.
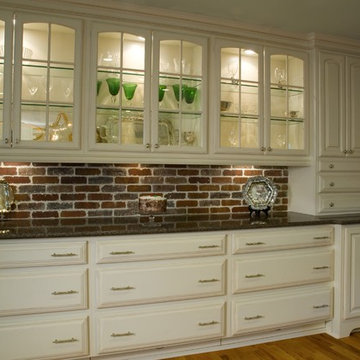
Buxton Photography
The owners wanted a "French Country" style kitchen with the feel of New Orleans. We removed a dividing wall between the old kitchen and dining room and installed this beautiful expansive kitchen. The brick wall is "Thin Brick" and is applied like wall tile. There is ample storage including a pantry, island storage, two broom closets, and "toe kick" drawers. There are two sinks including one in the island. Notice the addition of the "pot filler" conveniently located over the gas cook top.
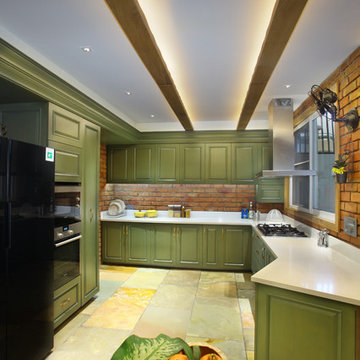
Стильный дизайн: отдельная кухня среднего размера в современном стиле с фасадами с выступающей филенкой, зелеными фасадами, красным фартуком, фартуком из кирпича, техникой из нержавеющей стали, разноцветным полом и бежевой столешницей - последний тренд
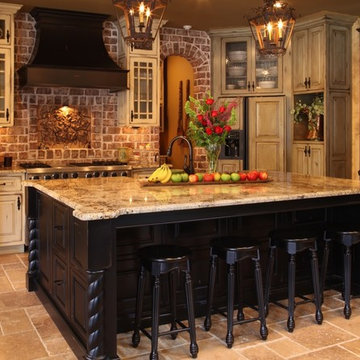
This kitchen calls for cozy cooking and baking and the creative combination of an interior brick wall with the rustic cabinets make this kitchen particularly inviting.
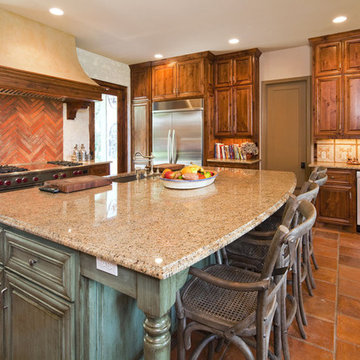
Пример оригинального дизайна: кухня в средиземноморском стиле с техникой из нержавеющей стали, фасадами с выступающей филенкой, темными деревянными фасадами и красным фартуком
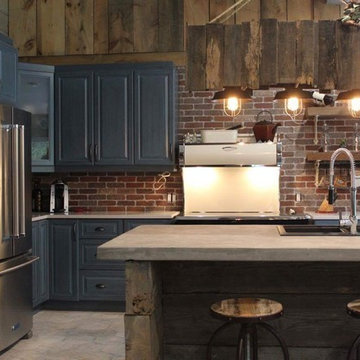
Blue rustic kitchen, brick backsplash and concrete countertop
Источник вдохновения для домашнего уюта: маленькая угловая кухня-гостиная в стиле кантри с накладной мойкой, фасадами с выступающей филенкой, синими фасадами, столешницей из бетона, красным фартуком, фартуком из кирпича, техникой из нержавеющей стали, полом из керамической плитки, островом и серым полом для на участке и в саду
Источник вдохновения для домашнего уюта: маленькая угловая кухня-гостиная в стиле кантри с накладной мойкой, фасадами с выступающей филенкой, синими фасадами, столешницей из бетона, красным фартуком, фартуком из кирпича, техникой из нержавеющей стали, полом из керамической плитки, островом и серым полом для на участке и в саду
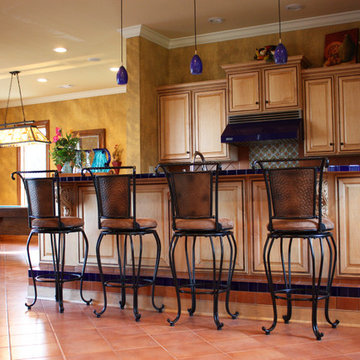
Источник вдохновения для домашнего уюта: угловая кухня-гостиная среднего размера в классическом стиле с островом, фасадами с выступающей филенкой, светлыми деревянными фасадами, столешницей из плитки, красным фартуком, фартуком из керамической плитки, черной техникой и полом из керамической плитки
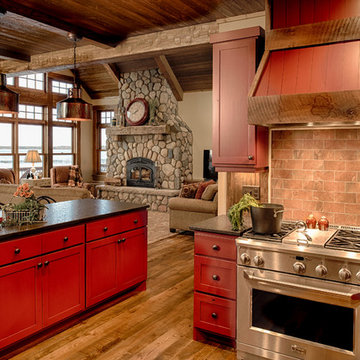
Свежая идея для дизайна: п-образная кухня среднего размера в стиле рустика с обеденным столом, фасадами с выступающей филенкой, красными фасадами, столешницей из акрилового камня, красным фартуком, фартуком из терракотовой плитки, техникой из нержавеющей стали, островом и паркетным полом среднего тона - отличное фото интерьера
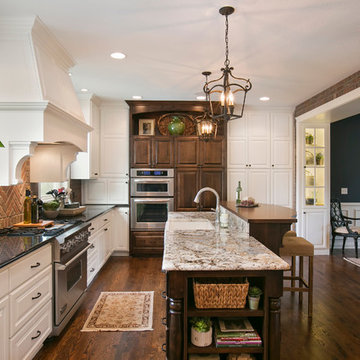
Стильный дизайн: п-образная кухня среднего размера в классическом стиле с обеденным столом, с полувстраиваемой мойкой (с передним бортиком), фасадами с выступающей филенкой, белыми фасадами, гранитной столешницей, красным фартуком, фартуком из кирпича, техникой из нержавеющей стали, темным паркетным полом, островом, коричневым полом и разноцветной столешницей - последний тренд
Кухня с фасадами с выступающей филенкой и красным фартуком – фото дизайна интерьера
1