Кухня с гранитной столешницей и зеркальным фартуком – фото дизайна интерьера
Сортировать:
Бюджет
Сортировать:Популярное за сегодня
1 - 20 из 1 409 фото
1 из 3

Pour profiter au maximum de la vue et de la lumière naturelle, la cuisine s’ouvre désormais sur le séjour et la salle à manger. Cet espace est particulièrement convivial, moderne et surtout fonctionnel et inclut un garde-manger dissimulé derrière une porte de placard. Coup de cœur pour l’alliance chaleureuse du granit blanc, du chêne et des carreaux de ciment qui s’accordent parfaitement avec les autres pièces de l’appartement.

Réalisation d'une cuisine Cesar avec façades laquées blanc brillant, plans de travail en Granit Noir du Zimbabwe effet cuir et table en chêne massif vernis mat.
Le tout totalement sans poignées, avec gorges en aluminium.
L'encadrement des meubles hauts est réalisé avec des panneaux en chêne de la même finition que la table mange debout galbée en bois massif.
La table de cuisson est une BORA Pure.
La crédence miroir bronze apporte une touche d'originalité et de profondeur à la pièce.
Enfin, le meuble bas une porte, situé au dos de la péninsule, est réalisé sur-mesure avec une façade allant jusqu'au sol pour qu'il s'intègre et se dissimule parfaitement côté salle à manger.
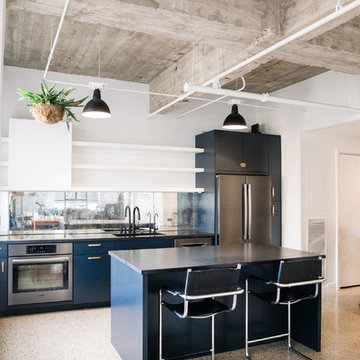
Sophie Epton Photography
Свежая идея для дизайна: прямая кухня среднего размера в стиле лофт с обеденным столом, врезной мойкой, плоскими фасадами, синими фасадами, гранитной столешницей, зеркальным фартуком, черной техникой, островом и черной столешницей - отличное фото интерьера
Свежая идея для дизайна: прямая кухня среднего размера в стиле лофт с обеденным столом, врезной мойкой, плоскими фасадами, синими фасадами, гранитной столешницей, зеркальным фартуком, черной техникой, островом и черной столешницей - отличное фото интерьера
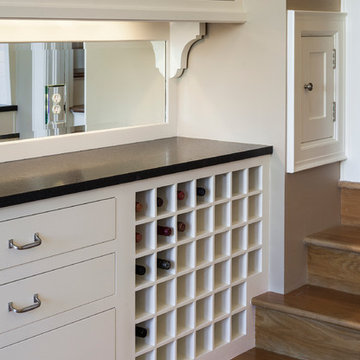
Photo: Eckert & Eckert Photography
Пример оригинального дизайна: отдельная, п-образная кухня среднего размера в стиле кантри с фасадами в стиле шейкер, белыми фасадами, гранитной столешницей, зеркальным фартуком, техникой из нержавеющей стали, паркетным полом среднего тона, островом и фартуком цвета металлик
Пример оригинального дизайна: отдельная, п-образная кухня среднего размера в стиле кантри с фасадами в стиле шейкер, белыми фасадами, гранитной столешницей, зеркальным фартуком, техникой из нержавеющей стали, паркетным полом среднего тона, островом и фартуком цвета металлик
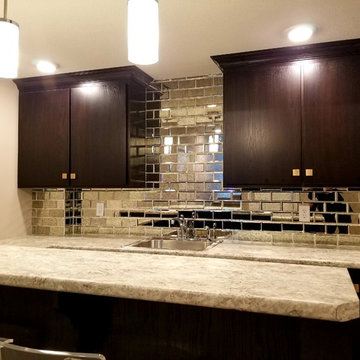
Стильный дизайн: прямая кухня-гостиная среднего размера в современном стиле с врезной мойкой, плоскими фасадами, темными деревянными фасадами, гранитной столешницей, зеркальным фартуком, полом из керамической плитки и коричневым полом - последний тренд

Moriah
На фото: большая угловая кухня-гостиная в стиле неоклассика (современная классика) с врезной мойкой, плоскими фасадами, бежевыми фасадами, гранитной столешницей, фартуком цвета металлик, зеркальным фартуком, техникой из нержавеющей стали, полом из известняка, островом и бежевым полом с
На фото: большая угловая кухня-гостиная в стиле неоклассика (современная классика) с врезной мойкой, плоскими фасадами, бежевыми фасадами, гранитной столешницей, фартуком цвета металлик, зеркальным фартуком, техникой из нержавеющей стали, полом из известняка, островом и бежевым полом с
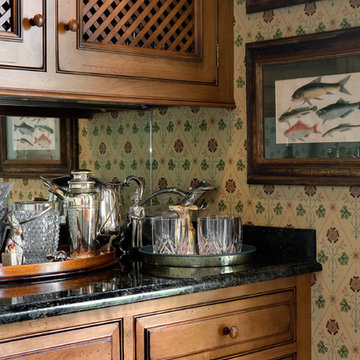
Addition to period home in Connecticut. Photographer: Rob Karosis
Источник вдохновения для домашнего уюта: кухня-гостиная в классическом стиле с фасадами с декоративным кантом, гранитной столешницей и зеркальным фартуком
Источник вдохновения для домашнего уюта: кухня-гостиная в классическом стиле с фасадами с декоративным кантом, гранитной столешницей и зеркальным фартуком

This wow-factor kitchen is the Nobilia Riva Slate Grey with stainless steel recessed handles. The client wanted a stunning showstopping kitchen and teamed with this impressive Orinoco Granite worktop; this design commands attention.
The family like to cook and entertain, so we selected top-of-the-range appliances, including a Siemens oven, a Bora hob, Blanco sink, and Quooker hot water tap.
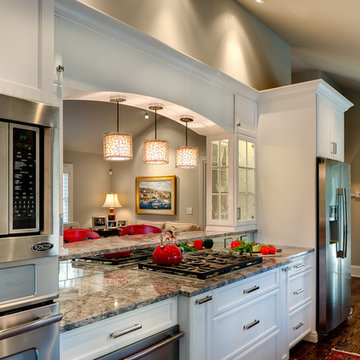
Deborah Scannell Photography,
На фото: отдельная, параллельная кухня среднего размера в классическом стиле с с полувстраиваемой мойкой (с передним бортиком), фасадами с утопленной филенкой, белыми фасадами, гранитной столешницей, зеркальным фартуком, техникой из нержавеющей стали, темным паркетным полом и коричневым полом без острова с
На фото: отдельная, параллельная кухня среднего размера в классическом стиле с с полувстраиваемой мойкой (с передним бортиком), фасадами с утопленной филенкой, белыми фасадами, гранитной столешницей, зеркальным фартуком, техникой из нержавеющей стали, темным паркетным полом и коричневым полом без острова с

Bespoke hand-made cabinetry. Paint colours by Lewis Alderson
Стильный дизайн: большая параллельная кухня в классическом стиле с обеденным столом, врезной мойкой, фасадами с декоративным кантом, гранитной столешницей, зеркальным фартуком, черной техникой, мраморным полом и черно-белыми фасадами без острова - последний тренд
Стильный дизайн: большая параллельная кухня в классическом стиле с обеденным столом, врезной мойкой, фасадами с декоративным кантом, гранитной столешницей, зеркальным фартуком, черной техникой, мраморным полом и черно-белыми фасадами без острова - последний тренд

На фото: угловая кухня-гостиная в стиле неоклассика (современная классика) с полом из цементной плитки, черной столешницей, врезной мойкой, фасадами в стиле шейкер, светлыми деревянными фасадами, техникой из нержавеющей стали, синим полом, гранитной столешницей и зеркальным фартуком с
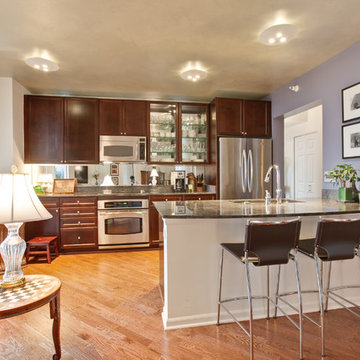
Источник вдохновения для домашнего уюта: маленькая параллельная кухня-гостиная в современном стиле с врезной мойкой, фасадами в стиле шейкер, темными деревянными фасадами, гранитной столешницей, зеркальным фартуком, техникой из нержавеющей стали, светлым паркетным полом и островом для на участке и в саду

Butlers Pantry
Источник вдохновения для домашнего уюта: маленькая угловая кухня в классическом стиле с кладовкой, с полувстраиваемой мойкой (с передним бортиком), фасадами с выступающей филенкой, белыми фасадами, гранитной столешницей, зеркальным фартуком, техникой под мебельный фасад, паркетным полом среднего тона, коричневым полом и бежевой столешницей для на участке и в саду
Источник вдохновения для домашнего уюта: маленькая угловая кухня в классическом стиле с кладовкой, с полувстраиваемой мойкой (с передним бортиком), фасадами с выступающей филенкой, белыми фасадами, гранитной столешницей, зеркальным фартуком, техникой под мебельный фасад, паркетным полом среднего тона, коричневым полом и бежевой столешницей для на участке и в саду
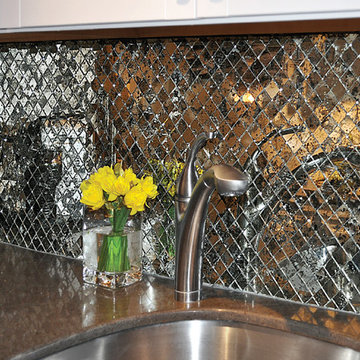
Custom Interlocking Antique Mirror mosaics set on a diagonal look timeless in this kitchen backsplash. Mirror works with most colorways. Any of our standard patterns can incorporate antique mirror- these 1" X 1"s set on a diagonal work particularly well in kitchen/bar backsplash designs.
Photot by Gary Goldenstein
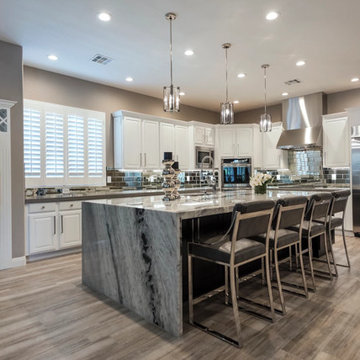
Huge island with large seating area, and a waterfall on both sides
Свежая идея для дизайна: большая параллельная кухня в стиле неоклассика (современная классика) с обеденным столом, врезной мойкой, фасадами с выступающей филенкой, белыми фасадами, гранитной столешницей, зеркальным фартуком, техникой из нержавеющей стали, полом из керамической плитки, островом, серым полом и разноцветной столешницей - отличное фото интерьера
Свежая идея для дизайна: большая параллельная кухня в стиле неоклассика (современная классика) с обеденным столом, врезной мойкой, фасадами с выступающей филенкой, белыми фасадами, гранитной столешницей, зеркальным фартуком, техникой из нержавеющей стали, полом из керамической плитки, островом, серым полом и разноцветной столешницей - отличное фото интерьера
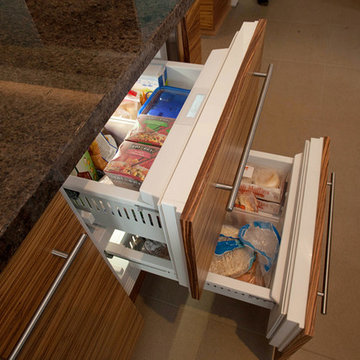
Sequence matched zebrawood with turquoise glass uppers. Many specialty pull-outs including refrigerator drawer storage at island
На фото: параллельная кухня среднего размера в современном стиле с обеденным столом, врезной мойкой, плоскими фасадами, фасадами цвета дерева среднего тона, гранитной столешницей, фартуком цвета металлик, зеркальным фартуком, техникой из нержавеющей стали, полом из керамической плитки, островом и бежевым полом с
На фото: параллельная кухня среднего размера в современном стиле с обеденным столом, врезной мойкой, плоскими фасадами, фасадами цвета дерева среднего тона, гранитной столешницей, фартуком цвета металлик, зеркальным фартуком, техникой из нержавеющей стали, полом из керамической плитки, островом и бежевым полом с
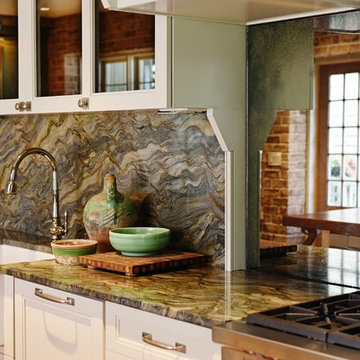
Contractor: Stocky Cabe, Omni Services/
Cabinetry Design: Jill Frey Signature/
Custom Inlaid Walnut Countertops: Charlie Moore, Brass Apple Furniture/
Granite Slab Material: AGM Imports/
Granite Countertop and Backsplash Fabrication: Stone Hands/
Antique Mirror Backsplash and Cabinetry Doors: Charleston Architectural Glass/
Plumbing and Appliances: Ferguson Enterprises
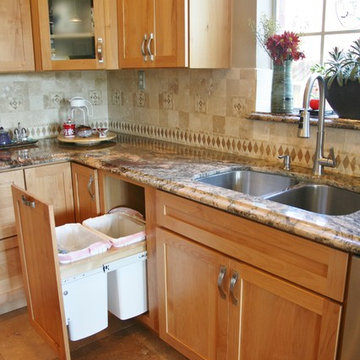
Double trash/recyclable bins keep these items close at hand, but concealed from sight.
Пример оригинального дизайна: п-образная кухня в современном стиле с врезной мойкой, фасадами в стиле шейкер, светлыми деревянными фасадами, гранитной столешницей, бежевым фартуком, зеркальным фартуком и техникой из нержавеющей стали
Пример оригинального дизайна: п-образная кухня в современном стиле с врезной мойкой, фасадами в стиле шейкер, светлыми деревянными фасадами, гранитной столешницей, бежевым фартуком, зеркальным фартуком и техникой из нержавеющей стали
Eric Roth Photography
Amy McFadden Interior Design
Marcia Smith - Styling
Свежая идея для дизайна: маленькая кухня-гостиная в современном стиле с врезной мойкой, плоскими фасадами, серыми фасадами, гранитной столешницей, фартуком цвета металлик, техникой из нержавеющей стали, светлым паркетным полом, островом и зеркальным фартуком для на участке и в саду - отличное фото интерьера
Свежая идея для дизайна: маленькая кухня-гостиная в современном стиле с врезной мойкой, плоскими фасадами, серыми фасадами, гранитной столешницей, фартуком цвета металлик, техникой из нержавеющей стали, светлым паркетным полом, островом и зеркальным фартуком для на участке и в саду - отличное фото интерьера

This semi-detached home in Teddington has been significantly remodelled on the ground floor to create a bright living space that opens on to the garden. We were appointed to provide a full architectural and interior design service.
Despite being a modern dwelling, the layout of the property was restrictive and tired, with the kitchen particularly feeling cramped and dark. The first step was to address these issues and achieve planning permission for a full-width rear extension. Extending the original kitchen and dining area was central to the brief, creating an ambitiously large family and entertainment space that takes full advantage of the south-facing garden.
Creating a deep space presented several challenges. We worked closely with Blue Engineering to resolve the unusual structural plan of the house to provide the open layout. Large glazed openings, including a grand trapezoid skylight, were complimented by light finishes to spread sunlight throughout the living space at all times of the year. The bespoke sliding doors and windows allow the living area to flow onto the outdoor terrace. The timber cladding contributes to the warmth of the terrace, which is lovely for entertaining into the evening.
Internally, we opened up the front living room by removing a central fireplace that sub-divided the room, producing a more coherent, intimate family space. We designed a bright, contemporary palette that is complemented by accents of bold colour and natural materials, such as with our bespoke joinery designs for the front living room. The LEICHT kitchen and large porcelain floor tiles solidify the fresh, contemporary feel of the design. High-spec audio-visual services were integrated throughout to accommodate the needs of the family in the future. The first and second floors were redecorated throughout, including a new accessible bathroom.
This project is a great example of close collaboration between the whole design and construction team to maximise the potential of a home for its occupants and their modern needs.
Кухня с гранитной столешницей и зеркальным фартуком – фото дизайна интерьера
1