Кухня с зеркальным фартуком – фото дизайна интерьера
Сортировать:
Бюджет
Сортировать:Популярное за сегодня
1 - 20 из 1 867 фото
1 из 3

When the homeowners purchased this Victorian family home, they immediately set about planning the extension that would create a more viable space for an open plan kitchen, dining and living area. Approximately two years later their dream home is now finished. The extension was designed off the original kitchen and has a large roof lantern that sits directly above the main kitchen and soft seating area beyond. French windows open out onto the garden which is perfect for the summer months. This is truly a classic contemporary space that feels so calm and collected when you walk in – the perfect antidote to the hustle and bustle of modern family living.
Carefully zoning the kitchen, dining and living areas was the key to the success of this project and it works perfectly. The classic Lacanche range cooker is housed in a false chimney that is designed to suit the proportion and scale of the room perfectly. The Lacanche oven is the 100cm Cluny model with two large ovens – one static and one dual function static / convection with a classic 5 burner gas hob. Finished in stainless steel with a brass trim, this classic French oven looks completely at home in this Humphrey Munson kitchen.
The main prep area is on the island positioned directly in front of the main cooking run, with a prep sink handily located to the left hand side. There is seating for three at the island with a breakfast bar at the opposite end to the prep sink which is conveniently located near to the banquette dining area. Delineated from the prep area by the natural wooden worktop finished in Portobello oak (the same accent wood used throughout the kitchen), the breakfast bar is a great spot for serving drinks to friends before dinner or for the children to have their meals at breakfast time and after school.
The sink run is on the other side of the L shape in this kitchen and it has open artisan shelves above for storing everyday items like glassware and tableware. Either side of the sink is an integrated Miele dishwasher and a pull out Eurocargo bin to make clearing away dishes really easy. The use of open shelving here really helps the space to feel open and calm and there is a curved countertop cupboard in the corner providing space for storing teas, coffees and biscuits so that everything is to hand when making hot drinks.
The Fisher & Paykel fridge freezer has Nickleby cabinetry surrounding it with space above for storing cookbooks but there is also another under-counter fridge in the island for additional cold food storage. The cook’s pantry provides masses of storage for dry ingredients as well as housing the freestanding microwave which is always a fantastic option when you want to keep integrated appliances to a minimum in order to maximise storage space in the main kitchen.
Hardware throughout this kitchen is antique brass – this is a living finish that weathers with use over time. The glass globe pendant lighting above the island was designed by us and has antique brass hardware too. The flooring is Babington limestone tumbled which has bags of character thanks to the natural fissures within the stone and creates the perfect flooring choice for this classic contemporary kitchen.
Photo Credit: Paul Craig

На фото: параллельная кухня среднего размера в современном стиле с обеденным столом, накладной мойкой, плоскими фасадами, черными фасадами, зеркальным фартуком, черной техникой, бетонным полом, двумя и более островами и серым полом
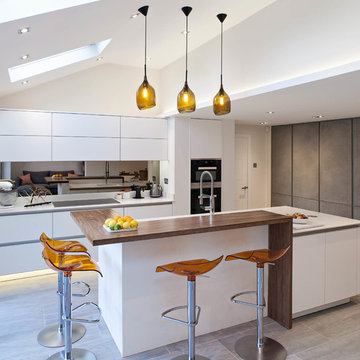
Peter Landers Photography
Стильный дизайн: большая кухня в современном стиле с плоскими фасадами, белыми фасадами, фартуком цвета металлик, зеркальным фартуком, островом и барной стойкой - последний тренд
Стильный дизайн: большая кухня в современном стиле с плоскими фасадами, белыми фасадами, фартуком цвета металлик, зеркальным фартуком, островом и барной стойкой - последний тренд

David Butler
Свежая идея для дизайна: параллельная кухня в современном стиле с обеденным столом, монолитной мойкой, плоскими фасадами, фартуком цвета металлик, зеркальным фартуком, техникой из нержавеющей стали, полом из сланца, полуостровом и черно-белыми фасадами - отличное фото интерьера
Свежая идея для дизайна: параллельная кухня в современном стиле с обеденным столом, монолитной мойкой, плоскими фасадами, фартуком цвета металлик, зеркальным фартуком, техникой из нержавеющей стали, полом из сланца, полуостровом и черно-белыми фасадами - отличное фото интерьера

Roundhouse Urbo matt lacquer bespoke kitchen in Farrow & Ball Blue Black and Strong White with Burnished Copper Matt Metallic on wall cabinet. Worktop in Carrara marble and splashback in Bronze Mirror glass.
Photography by Nick Kane

Стильный дизайн: прямая кухня среднего размера в стиле модернизм с плоскими фасадами, серыми фасадами, зеркальным фартуком, техникой из нержавеющей стали, островом, белым полом и белой столешницей - последний тренд

Tim Clarke-Payton
Идея дизайна: большая параллельная кухня в стиле модернизм с обеденным столом, двойной мойкой, плоскими фасадами, серыми фасадами, зеркальным фартуком, черной техникой, островом, серым полом и серой столешницей
Идея дизайна: большая параллельная кухня в стиле модернизм с обеденным столом, двойной мойкой, плоскими фасадами, серыми фасадами, зеркальным фартуком, черной техникой, островом, серым полом и серой столешницей
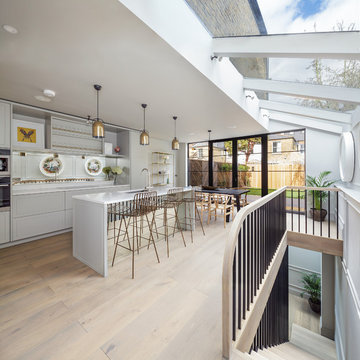
Photography | Simon Maxwell | https://simoncmaxwell.photoshelter.com
Artwork | Kristjana Williams | www.kristjanaswilliams.com

An extension provides the beautiful galley kitchen in this 4 bedroom house with feature glazed domed ceiling which floods the room with natural light. Full height cabinetry maximises storage whilst beautiful curved features enliven the design.

Идея дизайна: маленькая угловая кухня в скандинавском стиле с врезной мойкой, плоскими фасадами, желтыми фасадами, зеркальным фартуком, паркетным полом среднего тона и полуостровом для на участке и в саду
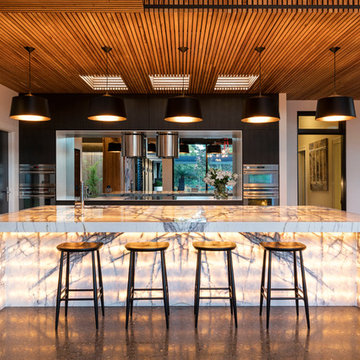
Tom Ferguson
Идея дизайна: большая угловая кухня в современном стиле с врезной мойкой, зеркальным фартуком, техникой из нержавеющей стали и островом
Идея дизайна: большая угловая кухня в современном стиле с врезной мойкой, зеркальным фартуком, техникой из нержавеющей стали и островом

Идея дизайна: большая параллельная кухня-гостиная в современном стиле с двойной мойкой, плоскими фасадами, черными фасадами, зеркальным фартуком, техникой под мебельный фасад, островом, черным полом и серой столешницей
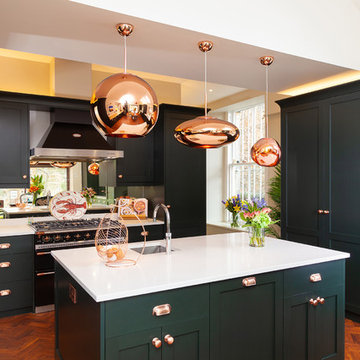
На фото: кухня в стиле неоклассика (современная классика) с одинарной мойкой, фасадами в стиле шейкер, зелеными фасадами, зеркальным фартуком, паркетным полом среднего тона, островом, белой столешницей и окном

На фото: кухня-гостиная в современном стиле с двойной мойкой, плоскими фасадами, черными фасадами, зеркальным фартуком, черной техникой, островом, белой столешницей, светлым паркетным полом и двухцветным гарнитуром с
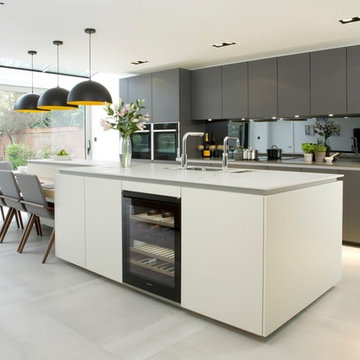
Источник вдохновения для домашнего уюта: прямая, серо-белая кухня среднего размера в современном стиле с обеденным столом, врезной мойкой, плоскими фасадами, белыми фасадами, зеркальным фартуком, островом, серым полом и двухцветным гарнитуром

Corner Kitchen & Dining Area - David Doyle Architects; Kitchen Units by Noel Dempsey Design
На фото: угловая кухня в современном стиле с обеденным столом, накладной мойкой, фасадами с утопленной филенкой, серыми фасадами, мраморной столешницей, фартуком цвета металлик, зеркальным фартуком, техникой под мебельный фасад, полом из керамогранита и островом с
На фото: угловая кухня в современном стиле с обеденным столом, накладной мойкой, фасадами с утопленной филенкой, серыми фасадами, мраморной столешницей, фартуком цвета металлик, зеркальным фартуком, техникой под мебельный фасад, полом из керамогранита и островом с
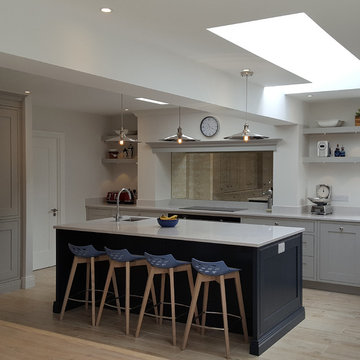
Kitchen with Island - David Doyle Architects; Kitchen by Noel Dempsey Design
На фото: угловая кухня в современном стиле с обеденным столом, накладной мойкой, фасадами с утопленной филенкой, мраморной столешницей, фартуком цвета металлик, зеркальным фартуком, техникой под мебельный фасад, полом из керамогранита и островом с
На фото: угловая кухня в современном стиле с обеденным столом, накладной мойкой, фасадами с утопленной филенкой, мраморной столешницей, фартуком цвета металлик, зеркальным фартуком, техникой под мебельный фасад, полом из керамогранита и островом с
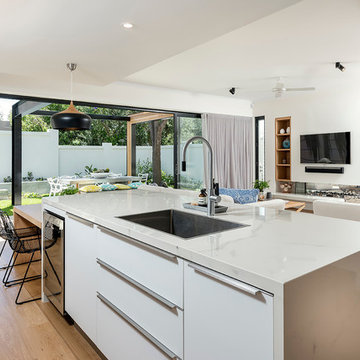
Joel Barbitta D-Max Photography
Стильный дизайн: большая прямая кухня-гостиная в стиле модернизм с двойной мойкой, плоскими фасадами, белыми фасадами, столешницей из плитки, фартуком цвета металлик, зеркальным фартуком, черной техникой, светлым паркетным полом, островом, коричневым полом и белой столешницей - последний тренд
Стильный дизайн: большая прямая кухня-гостиная в стиле модернизм с двойной мойкой, плоскими фасадами, белыми фасадами, столешницей из плитки, фартуком цвета металлик, зеркальным фартуком, черной техникой, светлым паркетным полом, островом, коричневым полом и белой столешницей - последний тренд
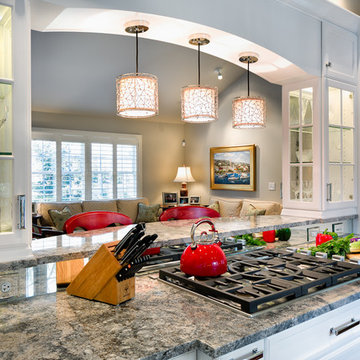
Deborah Scannell Photography,
Идея дизайна: параллельная, отдельная кухня среднего размера в классическом стиле с с полувстраиваемой мойкой (с передним бортиком), фасадами с утопленной филенкой, белыми фасадами, гранитной столешницей, техникой из нержавеющей стали, зеркальным фартуком, темным паркетным полом и коричневым полом без острова
Идея дизайна: параллельная, отдельная кухня среднего размера в классическом стиле с с полувстраиваемой мойкой (с передним бортиком), фасадами с утопленной филенкой, белыми фасадами, гранитной столешницей, техникой из нержавеющей стали, зеркальным фартуком, темным паркетным полом и коричневым полом без острова

На фото: параллельная кухня в современном стиле с врезной мойкой, фасадами с утопленной филенкой, черными фасадами, техникой из нержавеющей стали, темным паркетным полом, коричневым полом, черной столешницей и зеркальным фартуком без острова с
Кухня с зеркальным фартуком – фото дизайна интерьера
1