Кухня с зеркальным фартуком и многоуровневым потолком – фото дизайна интерьера
Сортировать:
Бюджет
Сортировать:Популярное за сегодня
1 - 20 из 165 фото
1 из 3

This semi-detached home in Teddington has been significantly remodelled on the ground floor to create a bright living space that opens on to the garden. We were appointed to provide a full architectural and interior design service.
Despite being a modern dwelling, the layout of the property was restrictive and tired, with the kitchen particularly feeling cramped and dark. The first step was to address these issues and achieve planning permission for a full-width rear extension. Extending the original kitchen and dining area was central to the brief, creating an ambitiously large family and entertainment space that takes full advantage of the south-facing garden.
Creating a deep space presented several challenges. We worked closely with Blue Engineering to resolve the unusual structural plan of the house to provide the open layout. Large glazed openings, including a grand trapezoid skylight, were complimented by light finishes to spread sunlight throughout the living space at all times of the year. The bespoke sliding doors and windows allow the living area to flow onto the outdoor terrace. The timber cladding contributes to the warmth of the terrace, which is lovely for entertaining into the evening.
Internally, we opened up the front living room by removing a central fireplace that sub-divided the room, producing a more coherent, intimate family space. We designed a bright, contemporary palette that is complemented by accents of bold colour and natural materials, such as with our bespoke joinery designs for the front living room. The LEICHT kitchen and large porcelain floor tiles solidify the fresh, contemporary feel of the design. High-spec audio-visual services were integrated throughout to accommodate the needs of the family in the future. The first and second floors were redecorated throughout, including a new accessible bathroom.
This project is a great example of close collaboration between the whole design and construction team to maximise the potential of a home for its occupants and their modern needs.

Свежая идея для дизайна: параллельная кухня-гостиная среднего размера в стиле модернизм с накладной мойкой, плоскими фасадами, белыми фасадами, столешницей из кварцевого агломерата, фартуком цвета металлик, зеркальным фартуком, техникой из нержавеющей стали, полом из керамогранита, островом, бежевым полом, белой столешницей и многоуровневым потолком - отличное фото интерьера
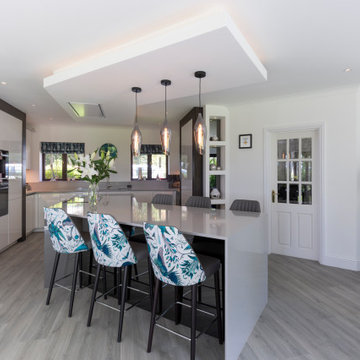
Пример оригинального дизайна: большая п-образная, серо-белая кухня-гостиная в стиле модернизм с двойной мойкой, плоскими фасадами, белыми фасадами, столешницей из кварцита, серым фартуком, зеркальным фартуком, черной техникой, полом из ламината, островом, серым полом, серой столешницей и многоуровневым потолком
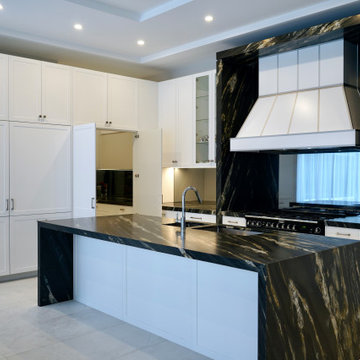
GRAND OPULANCE
- Large custom designed kitchen and butlers pantry, using the 'shaker' profile in a white satin polyurethane
- Extra high custom tall cabinetry
- Butlers pantry, with ample storage and wet area
- Custom made mantle, with metal detailing
- Large glass display cabinets with glass shelves
- Integrated fridge, freezer, dishwasher and bin units
- Natural marble used throughout the whole kitchen
- Large island with marble waterfall ends
- Smokey mirror splashback
- Satin nickel hardware
- Blum hardware
Sheree Bounassif, Kitchens by Emanuel
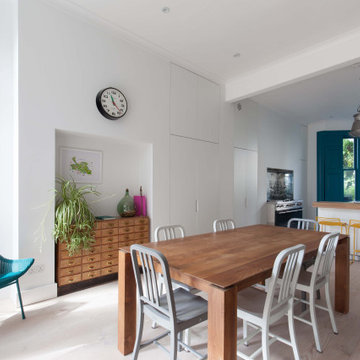
Идея дизайна: большая параллельная кухня в стиле модернизм с обеденным столом, монолитной мойкой, плоскими фасадами, белыми фасадами, столешницей из нержавеющей стали, белым фартуком, зеркальным фартуком, техникой из нержавеющей стали, светлым паркетным полом, островом, белым полом, серой столешницей и многоуровневым потолком
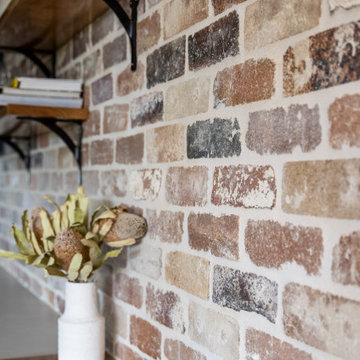
На фото: маленькая п-образная кухня в стиле лофт с обеденным столом, врезной мойкой, плоскими фасадами, серыми фасадами, столешницей из кварцевого агломерата, серым фартуком, зеркальным фартуком, техникой из нержавеющей стали, полом из керамической плитки, полуостровом, белой столешницей и многоуровневым потолком для на участке и в саду
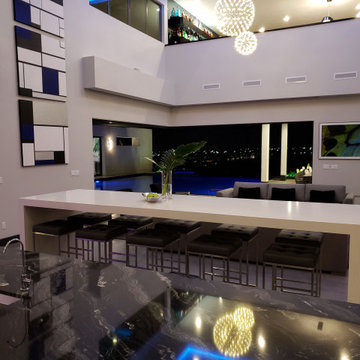
Стильный дизайн: большая угловая кухня-гостиная в стиле модернизм с врезной мойкой, плоскими фасадами, белыми фасадами, столешницей из кварцевого агломерата, серым фартуком, зеркальным фартуком, техникой из нержавеющей стали, бетонным полом, двумя и более островами, серым полом, белой столешницей и многоуровневым потолком - последний тренд

На фото: параллельная кухня-гостиная среднего размера в современном стиле с врезной мойкой, фасадами с утопленной филенкой, коричневыми фасадами, столешницей из бетона, белым фартуком, зеркальным фартуком, техникой под мебельный фасад, островом, серым полом, серой столешницей и многоуровневым потолком
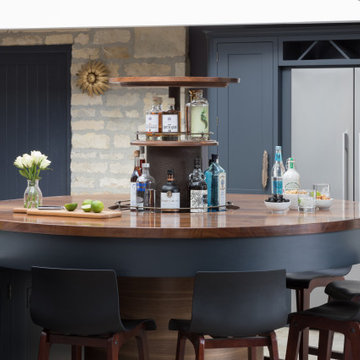
Our clients created a new glazed link between two parts of their home and wanted to relocate the kitchen within this space, integrating it with their existing dining area. It was important to them – and to us – that our design was in keeping with the period property, and the end result was magnificent fusion between old and new, creating a fluid link to the rest of their home.
The large breakfast bar was finished in solid American walnut and incorporated a bespoke pop-up gin bar, another playful touch. This makes for a stunning showpiece, a surprising feature that acts as a real talking point.
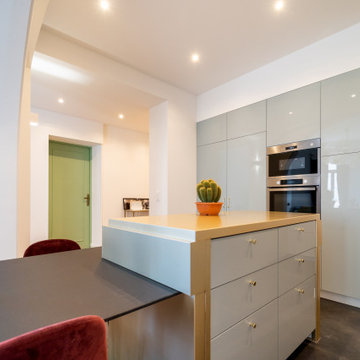
Après travaux.
Les meubles en hauteur sont arrêtés par un bandeau maçonné, ce qui apporte une sensation aérée à l'ensemble.
Capacité de rangements multipliée par trois.
Un plateau bois pour la prise des repas.
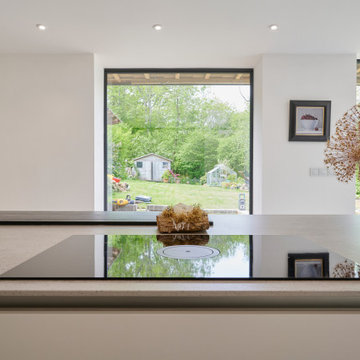
Keith met this couple from Hastings at Grand Designs who stumbled upon his talk on Creating Kitchens with Light Space & Laughter.
A contemporary look was their wish for the new kitchen extension and had been disappointed with previous kitchen plan/designs suggested by other home & kitchen retailers.
We made a few minor alterations to the architecture of their new extension by moving the position of the utility room door, stopped the kitchen island becoming a corridor and included a secret bookcase area which they love. We also created a link window into the lounge area that opened up the space and allowed the outdoor area to flow into the room with the use of reflected glass. The window was positioned opposite the kitchen island with cushioned seating to admire their newly landscaped garden and created a build-down above.
The design comprises SieMatic Pure S2 collection in Sterling Grey, Miele appliances with 12mm Dekton worktops and 30mm Spekva Breakfast Bar on one corner of the Island for casual dining or perching.
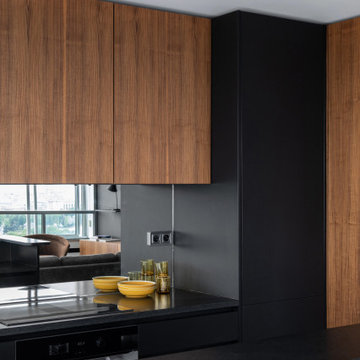
Rénovation d'un appartement - 106m²
Свежая идея для дизайна: большая параллельная кухня-гостиная в современном стиле с врезной мойкой, фасадами с декоративным кантом, темными деревянными фасадами, столешницей из кварцита, зеркальным фартуком, техникой из нержавеющей стали, полом из керамической плитки, островом, серым полом, черной столешницей и многоуровневым потолком - отличное фото интерьера
Свежая идея для дизайна: большая параллельная кухня-гостиная в современном стиле с врезной мойкой, фасадами с декоративным кантом, темными деревянными фасадами, столешницей из кварцита, зеркальным фартуком, техникой из нержавеющей стали, полом из керамической плитки, островом, серым полом, черной столешницей и многоуровневым потолком - отличное фото интерьера
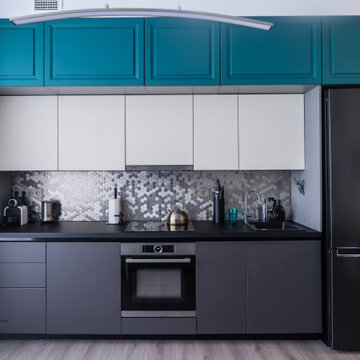
Функциональная и компактная кухня с интересным металлическим фартуком из мозайки в форме гексагонов. Продуманное освещение рабочей поверхности и обеденного стола.
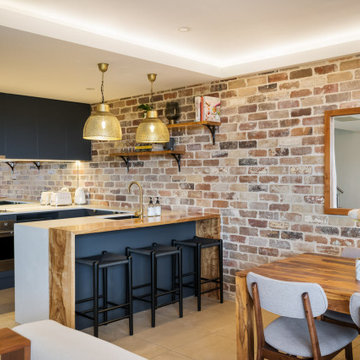
Свежая идея для дизайна: маленькая п-образная кухня в стиле лофт с обеденным столом, врезной мойкой, плоскими фасадами, серыми фасадами, столешницей из кварцевого агломерата, серым фартуком, зеркальным фартуком, техникой из нержавеющей стали, полом из керамической плитки, полуостровом, белой столешницей и многоуровневым потолком для на участке и в саду - отличное фото интерьера
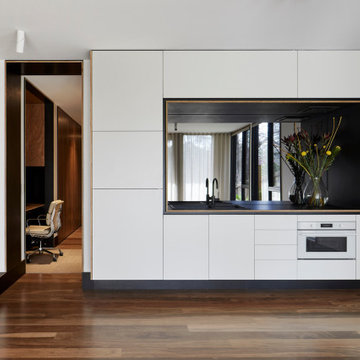
Second living / kitchen space in basement
Стильный дизайн: отдельная, прямая кухня среднего размера в стиле модернизм с врезной мойкой, фасадами с утопленной филенкой, белыми фасадами, фартуком цвета металлик, зеркальным фартуком, белой техникой, паркетным полом среднего тона, коричневым полом, черной столешницей и многоуровневым потолком - последний тренд
Стильный дизайн: отдельная, прямая кухня среднего размера в стиле модернизм с врезной мойкой, фасадами с утопленной филенкой, белыми фасадами, фартуком цвета металлик, зеркальным фартуком, белой техникой, паркетным полом среднего тона, коричневым полом, черной столешницей и многоуровневым потолком - последний тренд
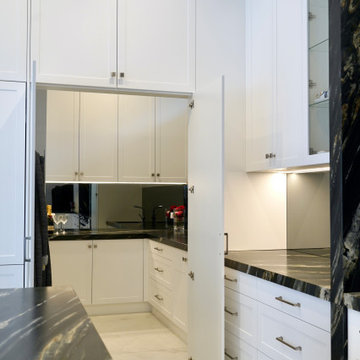
GRAND OPULANCE
- Large custom designed kitchen and butlers pantry, using the 'shaker' profile in a white satin polyurethane
- Extra high custom tall cabinetry
- Butlers pantry, with ample storage and wet area
- Custom made mantle, with metal detailing
- Large glass display cabinets with glass shelves
- Integrated fridge, freezer, dishwasher and bin units
- Natural marble used throughout the whole kitchen
- Large island with marble waterfall ends
- Smokey mirror splashback
- Satin nickel hardware
- Blum hardware
Sheree Bounassif, Kitchens by Emanuel
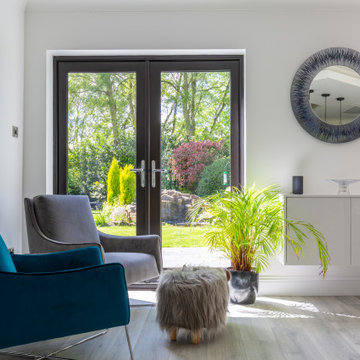
Пример оригинального дизайна: большая п-образная, серо-белая кухня-гостиная в стиле модернизм с двойной мойкой, плоскими фасадами, белыми фасадами, столешницей из кварцита, серым фартуком, зеркальным фартуком, черной техникой, полом из ламината, островом, серым полом, серой столешницей и многоуровневым потолком
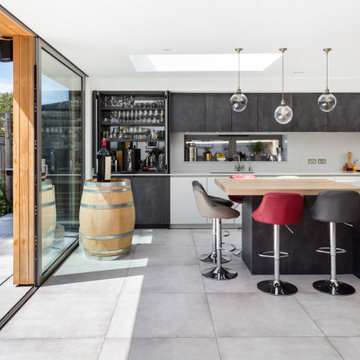
This semi-detached home in Teddington has been significantly remodelled on the ground floor to create a bright living space that opens on to the garden. We were appointed to provide a full architectural and interior design service.
Despite being a modern dwelling, the layout of the property was restrictive and tired, with the kitchen particularly feeling cramped and dark. The first step was to address these issues and achieve planning permission for a full-width rear extension. Extending the original kitchen and dining area was central to the brief, creating an ambitiously large family and entertainment space that takes full advantage of the south-facing garden.
Creating a deep space presented several challenges. We worked closely with Blue Engineering to resolve the unusual structural plan of the house to provide the open layout. Large glazed openings, including a grand trapezoid skylight, were complimented by light finishes to spread sunlight throughout the living space at all times of the year. The bespoke sliding doors and windows allow the living area to flow onto the outdoor terrace. The timber cladding contributes to the warmth of the terrace, which is lovely for entertaining into the evening.
Internally, we opened up the front living room by removing a central fireplace that sub-divided the room, producing a more coherent, intimate family space. We designed a bright, contemporary palette that is complemented by accents of bold colour and natural materials, such as with our bespoke joinery designs for the front living room. The LEICHT kitchen and large porcelain floor tiles solidify the fresh, contemporary feel of the design. High-spec audio-visual services were integrated throughout to accommodate the needs of the family in the future. The first and second floors were redecorated throughout, including a new accessible bathroom.
This project is a great example of close collaboration between the whole design and construction team to maximise the potential of a home for its occupants and their modern needs.
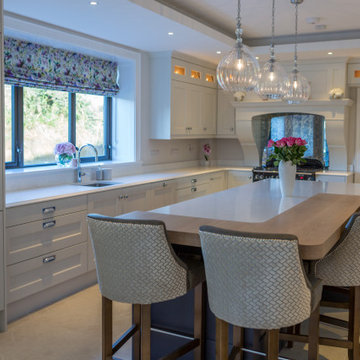
Источник вдохновения для домашнего уюта: угловая кухня-гостиная в современном стиле с накладной мойкой, фасадами с декоративным кантом, серыми фасадами, столешницей из кварцита, белым фартуком, зеркальным фартуком, черной техникой, полом из керамогранита, островом, бежевым полом, белой столешницей и многоуровневым потолком
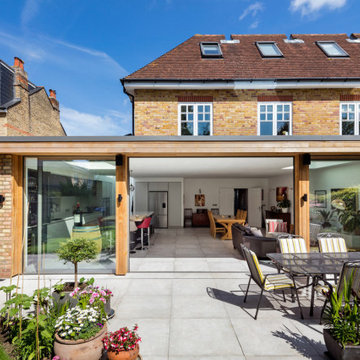
This semi-detached home in Teddington has been significantly remodelled on the ground floor to create a bright living space that opens on to the garden. We were appointed to provide a full architectural and interior design service.
Despite being a modern dwelling, the layout of the property was restrictive and tired, with the kitchen particularly feeling cramped and dark. The first step was to address these issues and achieve planning permission for a full-width rear extension. Extending the original kitchen and dining area was central to the brief, creating an ambitiously large family and entertainment space that takes full advantage of the south-facing garden.
Creating a deep space presented several challenges. We worked closely with Blue Engineering to resolve the unusual structural plan of the house to provide the open layout. Large glazed openings, including a grand trapezoid skylight, were complimented by light finishes to spread sunlight throughout the living space at all times of the year. The bespoke sliding doors and windows allow the living area to flow onto the outdoor terrace. The timber cladding contributes to the warmth of the terrace, which is lovely for entertaining into the evening.
Internally, we opened up the front living room by removing a central fireplace that sub-divided the room, producing a more coherent, intimate family space. We designed a bright, contemporary palette that is complemented by accents of bold colour and natural materials, such as with our bespoke joinery designs for the front living room. The LEICHT kitchen and large porcelain floor tiles solidify the fresh, contemporary feel of the design. High-spec audio-visual services were integrated throughout to accommodate the needs of the family in the future. The first and second floors were redecorated throughout, including a new accessible bathroom.
This project is a great example of close collaboration between the whole design and construction team to maximise the potential of a home for its occupants and their modern needs.
Кухня с зеркальным фартуком и многоуровневым потолком – фото дизайна интерьера
1