Кухня с фартуком из цементной плитки и разноцветной столешницей – фото дизайна интерьера
Сортировать:
Бюджет
Сортировать:Популярное за сегодня
1 - 20 из 412 фото
1 из 3

Стильный дизайн: отдельная кухня среднего размера в классическом стиле с с полувстраиваемой мойкой (с передним бортиком), фасадами в стиле шейкер, зелеными фасадами, столешницей из плитки, разноцветным фартуком, фартуком из цементной плитки, техникой из нержавеющей стали, светлым паркетным полом, коричневым полом и разноцветной столешницей без острова - последний тренд
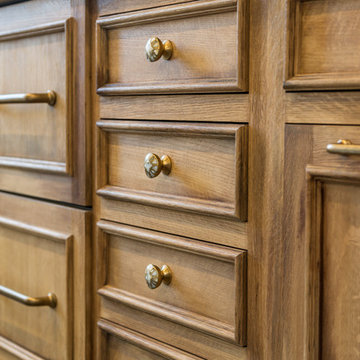
На фото: отдельная, угловая кухня среднего размера в классическом стиле с с полувстраиваемой мойкой (с передним бортиком), фасадами с утопленной филенкой, белыми фасадами, мраморной столешницей, белым фартуком, фартуком из цементной плитки, техникой под мебельный фасад, полом из керамогранита, островом, серым полом и разноцветной столешницей

Inspired by sandy shorelines on the California coast, this beachy blonde vinyl floor brings just the right amount of variation to each room. With the Modin Collection, we have raised the bar on luxury vinyl plank. The result is a new standard in resilient flooring. Modin offers true embossed in register texture, a low sheen level, a rigid SPC core, an industry-leading wear layer, and so much more.

Custom cabinetry in open kitchen/ dining area.
На фото: параллельная кухня среднего размера в стиле ретро с обеденным столом, врезной мойкой, фасадами в стиле шейкер, зелеными фасадами, столешницей из кварцевого агломерата, зеленым фартуком, фартуком из цементной плитки, техникой из нержавеющей стали, полом из керамогранита, полуостровом, серым полом и разноцветной столешницей
На фото: параллельная кухня среднего размера в стиле ретро с обеденным столом, врезной мойкой, фасадами в стиле шейкер, зелеными фасадами, столешницей из кварцевого агломерата, зеленым фартуком, фартуком из цементной плитки, техникой из нержавеющей стали, полом из керамогранита, полуостровом, серым полом и разноцветной столешницей
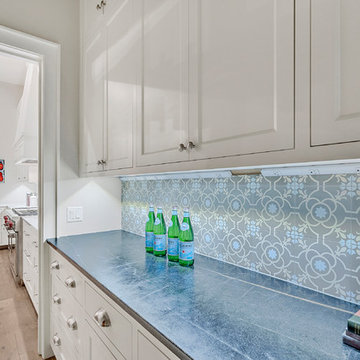
Источник вдохновения для домашнего уюта: большая п-образная кухня в средиземноморском стиле с кладовкой, врезной мойкой, фасадами в стиле шейкер, белыми фасадами, столешницей из кварцита, разноцветным фартуком, фартуком из цементной плитки, техникой из нержавеющей стали, паркетным полом среднего тона, двумя и более островами, коричневым полом и разноцветной столешницей

The owners of this historic 1931 property purchased the home, intending to transform it from an outdated duplex to a functional single-family home.
Beginning with the kitchen, the remodel aimed to combine the existing and separate spaces, including a tiny kitchen and cramped eating area, to creating a
comfortable, practical space for their large family to cook, eat and do homework. The main scope of the remodel was to increase light, create flow throughout the
main floor by connecting the kitchen to the dining and living room, and bring in elements of the client's heritage and showcase their travels through the finishes of
the design. The clients hoped to achieve all these while restoring and enhancing the home's original architecture, which was covered up by prior remodels.
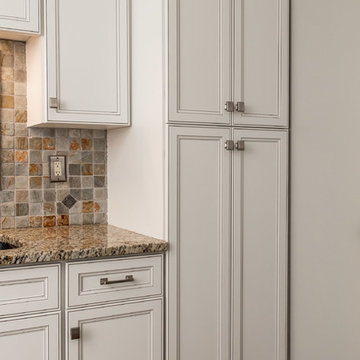
This kitchen was refaced in white laminate recessed panel doors that have been glazed to highlight the decorative detailing on the doors. Conveniences such as two tip out trays, a trash roll out and three full extension roll out shelves have been added for further ease of use. A custom desk was built against one wall. The design was heavily inspired by a particular antique, and features a cherry wood desktop in espresso.
See more at https://www.kitchensaver.com/kitchen/germantown-md-2/
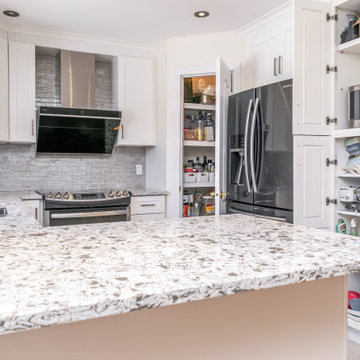
Designer-cuisiniste: Heather/KSI Brossard
Adresse: 5705D Boul. Taschereau Brossard, QC J4Z 1A4
Téléphone: (Montreal) 450-912-0982
Coût : 27950$ (rénovation incluse)
Durée du projet : 22 jours
Agencement:U-shape/Taille: 8x8 /Produit: shaker en bois
0 % APR,4 versements
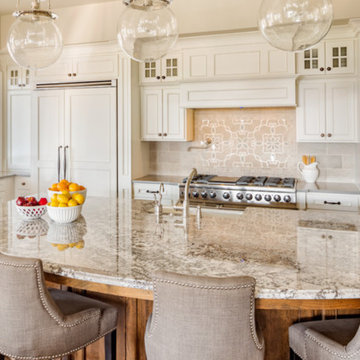
This kitchen remodel in Tarzana, CA. was designed to create an inviting cooking and entertaining environment. Rebuilt with all new white cabinets throughout the walls introduce enough space for nearly any aspiring home chef. Brushed steel appliances and a built-in overlay refrigerator add simplicity and a fresh modern look. Beautiful and enchanting incandescent lights hang over a stunning quartzite kitchen island creating the perfect area to prepared a delicious dinner or a sumptuous breakfast brunch.
Take a look at our entire portfolio here: http://bit.ly/2nJOGe5
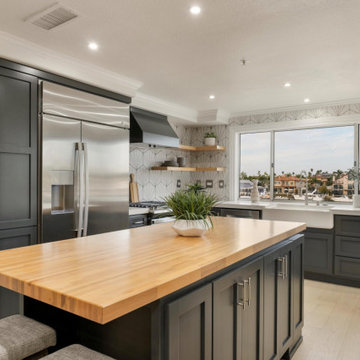
На фото: п-образная кухня среднего размера в стиле ретро с обеденным столом, с полувстраиваемой мойкой (с передним бортиком), фасадами в стиле шейкер, черными фасадами, столешницей из кварцевого агломерата, белым фартуком, фартуком из цементной плитки, техникой из нержавеющей стали, светлым паркетным полом, островом и разноцветной столешницей с

Стильный дизайн: п-образная кухня среднего размера в скандинавском стиле с обеденным столом, врезной мойкой, плоскими фасадами, светлыми деревянными фасадами, столешницей из кварцита, белым фартуком, фартуком из цементной плитки, техникой из нержавеющей стали, светлым паркетным полом, коричневым полом и разноцветной столешницей - последний тренд
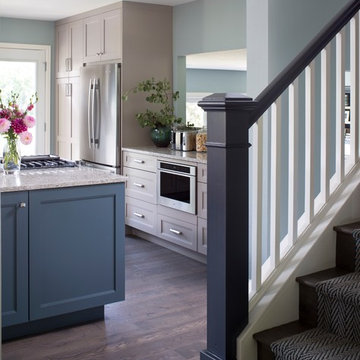
Пример оригинального дизайна: угловая кухня среднего размера в современном стиле с обеденным столом, врезной мойкой, фасадами с утопленной филенкой, серыми фасадами, гранитной столешницей, разноцветным фартуком, фартуком из цементной плитки, техникой из нержавеющей стали, паркетным полом среднего тона, островом, коричневым полом и разноцветной столешницей

Mid-century, modern home built by Creekside Homes, Inc., photos provided by RoseCity 3D Photography
Источник вдохновения для домашнего уюта: угловая кухня-гостиная среднего размера в стиле ретро с врезной мойкой, плоскими фасадами, фасадами цвета дерева среднего тона, гранитной столешницей, белым фартуком, фартуком из цементной плитки, техникой из нержавеющей стали, паркетным полом среднего тона, островом, коричневым полом и разноцветной столешницей
Источник вдохновения для домашнего уюта: угловая кухня-гостиная среднего размера в стиле ретро с врезной мойкой, плоскими фасадами, фасадами цвета дерева среднего тона, гранитной столешницей, белым фартуком, фартуком из цементной плитки, техникой из нержавеющей стали, паркетным полом среднего тона, островом, коричневым полом и разноцветной столешницей

Пример оригинального дизайна: параллельная кухня среднего размера с обеденным столом, с полувстраиваемой мойкой (с передним бортиком), фасадами в стиле шейкер, синими фасадами, столешницей из кварцевого агломерата, белым фартуком, фартуком из цементной плитки, техникой под мебельный фасад, светлым паркетным полом, островом, коричневым полом, разноцветной столешницей и потолком из вагонки
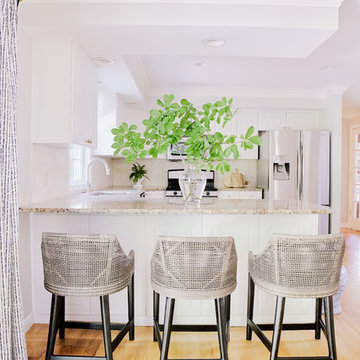
Andrea Pietrangeli, http://andrea.media/
Источник вдохновения для домашнего уюта: п-образная кухня среднего размера в стиле неоклассика (современная классика) с обеденным столом, двойной мойкой, белыми фасадами, гранитной столешницей, бежевым фартуком, фартуком из цементной плитки, техникой из нержавеющей стали, светлым паркетным полом и разноцветной столешницей без острова
Источник вдохновения для домашнего уюта: п-образная кухня среднего размера в стиле неоклассика (современная классика) с обеденным столом, двойной мойкой, белыми фасадами, гранитной столешницей, бежевым фартуком, фартуком из цементной плитки, техникой из нержавеющей стали, светлым паркетным полом и разноцветной столешницей без острова
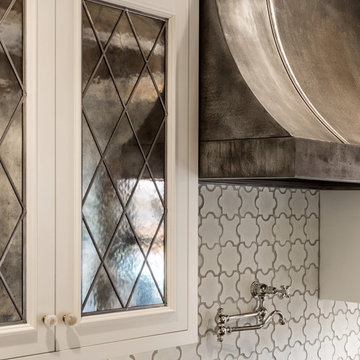
Источник вдохновения для домашнего уюта: отдельная, угловая кухня среднего размера в классическом стиле с с полувстраиваемой мойкой (с передним бортиком), фасадами с утопленной филенкой, белыми фасадами, мраморной столешницей, белым фартуком, фартуком из цементной плитки, техникой под мебельный фасад, полом из керамогранита, островом, серым полом и разноцветной столешницей
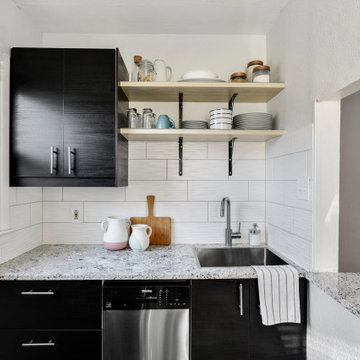
Идея дизайна: маленькая отдельная кухня в современном стиле с накладной мойкой, плоскими фасадами, темными деревянными фасадами, гранитной столешницей, желтым фартуком, фартуком из цементной плитки, техникой из нержавеющей стали, паркетным полом среднего тона, полуостровом и разноцветной столешницей для на участке и в саду

Builder: Brad DeHaan Homes
Photographer: Brad Gillette
Every day feels like a celebration in this stylish design that features a main level floor plan perfect for both entertaining and convenient one-level living. The distinctive transitional exterior welcomes friends and family with interesting peaked rooflines, stone pillars, stucco details and a symmetrical bank of windows. A three-car garage and custom details throughout give this compact home the appeal and amenities of a much-larger design and are a nod to the Craftsman and Mediterranean designs that influenced this updated architectural gem. A custom wood entry with sidelights match the triple transom windows featured throughout the house and echo the trim and features seen in the spacious three-car garage. While concentrated on one main floor and a lower level, there is no shortage of living and entertaining space inside. The main level includes more than 2,100 square feet, with a roomy 31 by 18-foot living room and kitchen combination off the central foyer that’s perfect for hosting parties or family holidays. The left side of the floor plan includes a 10 by 14-foot dining room, a laundry and a guest bedroom with bath. To the right is the more private spaces, with a relaxing 11 by 10-foot study/office which leads to the master suite featuring a master bath, closet and 13 by 13-foot sleeping area with an attractive peaked ceiling. The walkout lower level offers another 1,500 square feet of living space, with a large family room, three additional family bedrooms and a shared bath.

Стильный дизайн: маленькая прямая кухня в морском стиле с обеденным столом, накладной мойкой, открытыми фасадами, светлыми деревянными фасадами, деревянной столешницей, разноцветным фартуком, фартуком из цементной плитки, техникой из нержавеющей стали, бетонным полом, серым полом и разноцветной столешницей без острова для на участке и в саду - последний тренд
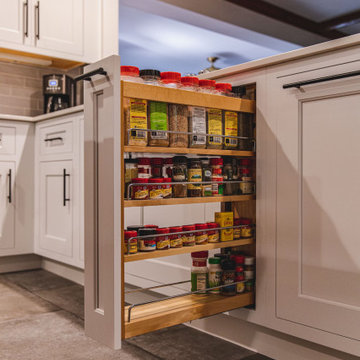
Beautiful farmhouse kitchen with inset custom cabinets, Denton countertops.
Источник вдохновения для домашнего уюта: большая угловая кухня с обеденным столом, одинарной мойкой, фасадами в стиле шейкер, белыми фасадами, столешницей из кварцевого агломерата, белым фартуком, фартуком из цементной плитки, техникой из нержавеющей стали, полом из цементной плитки, островом, бежевым полом, разноцветной столешницей и любым потолком
Источник вдохновения для домашнего уюта: большая угловая кухня с обеденным столом, одинарной мойкой, фасадами в стиле шейкер, белыми фасадами, столешницей из кварцевого агломерата, белым фартуком, фартуком из цементной плитки, техникой из нержавеющей стали, полом из цементной плитки, островом, бежевым полом, разноцветной столешницей и любым потолком
Кухня с фартуком из цементной плитки и разноцветной столешницей – фото дизайна интерьера
1