Кухня с фартуком из плитки мозаики и темным паркетным полом – фото дизайна интерьера
Сортировать:
Бюджет
Сортировать:Популярное за сегодня
1 - 20 из 8 233 фото
1 из 3

Double island kitchen with 2 sinks, custom cabinetry and hood. Brass light fixtures. Transitional/farmhouse kitchen.
Идея дизайна: огромная угловая кухня в классическом стиле с врезной мойкой, столешницей из кварцевого агломерата, техникой из нержавеющей стали, темным паркетным полом, двумя и более островами, коричневым полом, фасадами с утопленной филенкой, белыми фасадами, разноцветным фартуком, фартуком из плитки мозаики и мойкой у окна
Идея дизайна: огромная угловая кухня в классическом стиле с врезной мойкой, столешницей из кварцевого агломерата, техникой из нержавеющей стали, темным паркетным полом, двумя и более островами, коричневым полом, фасадами с утопленной филенкой, белыми фасадами, разноцветным фартуком, фартуком из плитки мозаики и мойкой у окна

These terrific clients turned a boring 80's kitchen into a modern, Asian-inspired chef's dream kitchen, with two tone cabinetry and professional grade appliances. An over-sized island provides comfortable seating for four. Custom Half-wall bookcases divide the kitchen from the family room without impeding sight lines into the inviting space.
Photography: Stacy Zarin Goldberg

This was a full gut an renovation. The existing kitchen had very dated cabinets and didn't function well for the clients. A previous desk area was turned into hidden cabinetry to house the microwave and larger appliances and to keep the countertops clutter free. The original pendants were about 4" wide and were inappropriate for the large island. They were replaced with larger, brighter and more sophisticated pendants. The use of panel ready appliances with large matte black hardware made gave this a clean and sophisticated look. Mosaic tile was installed from the countertop to the ceiling and wall sconces were installed over the kitchen window. A different tile was used in the bar area which has a beverage refrigerator and an ice machine and floating shelves. The cabinetry in this area also includes a pullout drawer for dog food.
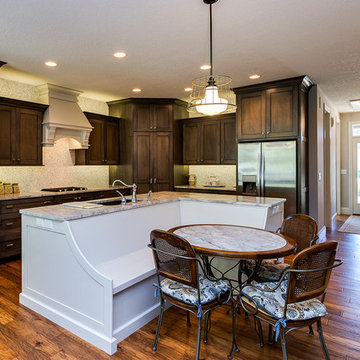
Свежая идея для дизайна: большая угловая кухня-гостиная в стиле неоклассика (современная классика) с фасадами с утопленной филенкой, темными деревянными фасадами, островом, врезной мойкой, столешницей из кварцита, белым фартуком, фартуком из плитки мозаики, техникой из нержавеющей стали, темным паркетным полом, коричневым полом и белой столешницей - отличное фото интерьера

Contemporary one-wall kitchen with large cooktop and dining island. © Cindy Apple Photography
На фото: параллельная кухня в стиле неоклассика (современная классика) с обеденным столом, врезной мойкой, белыми фасадами, столешницей из талькохлорита, черным фартуком, фартуком из плитки мозаики, техникой из нержавеющей стали, островом, черной столешницей, фасадами в стиле шейкер, темным паркетным полом и коричневым полом с
На фото: параллельная кухня в стиле неоклассика (современная классика) с обеденным столом, врезной мойкой, белыми фасадами, столешницей из талькохлорита, черным фартуком, фартуком из плитки мозаики, техникой из нержавеющей стали, островом, черной столешницей, фасадами в стиле шейкер, темным паркетным полом и коричневым полом с
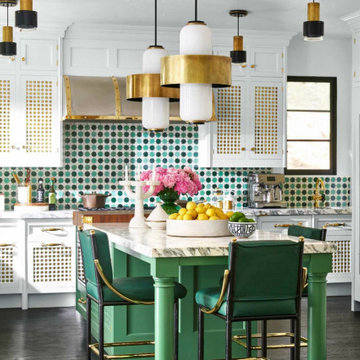
На фото: угловая кухня в стиле неоклассика (современная классика) с фасадами с утопленной филенкой, белыми фасадами, зеленым фартуком, фартуком из плитки мозаики, темным паркетным полом, островом, черным полом и белой столешницей
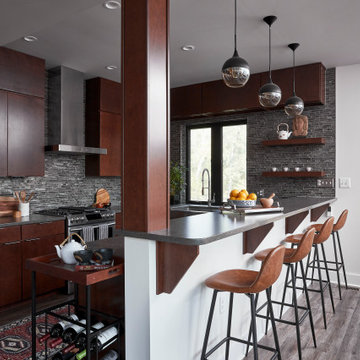
Пример оригинального дизайна: маленькая п-образная кухня в современном стиле с обеденным столом, плоскими фасадами, столешницей из кварцевого агломерата, серым фартуком, техникой из нержавеющей стали, коричневым полом, серой столешницей, темными деревянными фасадами, фартуком из плитки мозаики и темным паркетным полом без острова для на участке и в саду

This project incorporated the main floor of the home. The existing kitchen was narrow and dated, and closed off from the rest of the common spaces. The client’s wish list included opening up the space to combine the dining room and kitchen, create a more functional entry foyer, and update the dark sunporch to be more inviting.
The concept resulted in swapping the kitchen and dining area, creating a perfect flow from the entry through to the sunporch.
The new kitchen features blue-gray cabinets with polished white countertops and a white island with a dramatic Cielo Quartzite countertop. The soffit above features stained shiplap, helping to create the boundary of the kitchen. Custom window treatments and rattan chairs make the space feel casual and sophisticated.

Cabinets: Centerpoint
Black splash: Savannah Surfaces
Countertop: Caesarstone
Appliances: Ferguson, Kitchenaid
Стильный дизайн: большая угловая кухня в стиле кантри с с полувстраиваемой мойкой (с передним бортиком), фасадами с утопленной филенкой, белыми фасадами, белым фартуком, фартуком из плитки мозаики, техникой из нержавеющей стали, темным паркетным полом, островом, коричневым полом, обеденным столом и коричневой столешницей - последний тренд
Стильный дизайн: большая угловая кухня в стиле кантри с с полувстраиваемой мойкой (с передним бортиком), фасадами с утопленной филенкой, белыми фасадами, белым фартуком, фартуком из плитки мозаики, техникой из нержавеющей стали, темным паркетным полом, островом, коричневым полом, обеденным столом и коричневой столешницей - последний тренд

Photos by Project Focus Photography
Идея дизайна: огромная отдельная, п-образная кухня в стиле неоклассика (современная классика) с врезной мойкой, белыми фасадами, столешницей из кварцевого агломерата, белым фартуком, фартуком из плитки мозаики, техникой под мебельный фасад, темным паркетным полом, островом, белой столешницей, фасадами в стиле шейкер и серым полом
Идея дизайна: огромная отдельная, п-образная кухня в стиле неоклассика (современная классика) с врезной мойкой, белыми фасадами, столешницей из кварцевого агломерата, белым фартуком, фартуком из плитки мозаики, техникой под мебельный фасад, темным паркетным полом, островом, белой столешницей, фасадами в стиле шейкер и серым полом

Bob Narod Photography
На фото: большая п-образная, светлая кухня в классическом стиле с с полувстраиваемой мойкой (с передним бортиком), фасадами с утопленной филенкой, белыми фасадами, разноцветным фартуком, техникой из нержавеющей стали, темным паркетным полом, островом, разноцветной столешницей, обеденным столом, мраморной столешницей, фартуком из плитки мозаики, коричневым полом и мойкой у окна
На фото: большая п-образная, светлая кухня в классическом стиле с с полувстраиваемой мойкой (с передним бортиком), фасадами с утопленной филенкой, белыми фасадами, разноцветным фартуком, техникой из нержавеющей стали, темным паркетным полом, островом, разноцветной столешницей, обеденным столом, мраморной столешницей, фартуком из плитки мозаики, коричневым полом и мойкой у окна

A 1920s colonial in a shorefront community in Westchester County had an expansive renovation with new kitchen by Studio Dearborn. Countertops White Macauba; interior design Lorraine Levinson. Photography, Timothy Lenz.
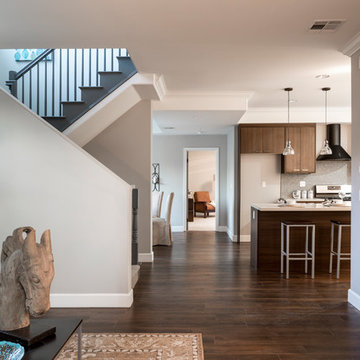
Идея дизайна: отдельная, п-образная кухня среднего размера в стиле неоклассика (современная классика) с врезной мойкой, плоскими фасадами, темными деревянными фасадами, столешницей из кварцевого агломерата, коричневым фартуком, фартуком из плитки мозаики, техникой из нержавеющей стали, темным паркетным полом и полуостровом
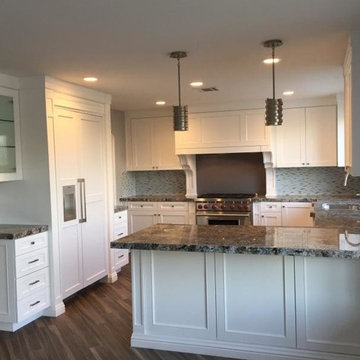
Источник вдохновения для домашнего уюта: отдельная, п-образная кухня среднего размера в стиле неоклассика (современная классика) с врезной мойкой, фасадами в стиле шейкер, белыми фасадами, гранитной столешницей, серым фартуком, фартуком из плитки мозаики, техникой из нержавеющей стали, темным паркетным полом, полуостровом и коричневым полом

Peter Valli
Свежая идея для дизайна: отдельная, параллельная кухня среднего размера в классическом стиле с врезной мойкой, фасадами с утопленной филенкой, зелеными фасадами, столешницей из кварцита, белым фартуком, фартуком из плитки мозаики, техникой из нержавеющей стали и темным паркетным полом без острова - отличное фото интерьера
Свежая идея для дизайна: отдельная, параллельная кухня среднего размера в классическом стиле с врезной мойкой, фасадами с утопленной филенкой, зелеными фасадами, столешницей из кварцита, белым фартуком, фартуком из плитки мозаики, техникой из нержавеющей стали и темным паркетным полом без острова - отличное фото интерьера
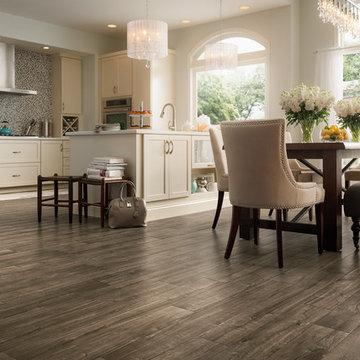
Стильный дизайн: угловая кухня-гостиная среднего размера в стиле неоклассика (современная классика) с врезной мойкой, фасадами с утопленной филенкой, белыми фасадами, столешницей из акрилового камня, серым фартуком, фартуком из плитки мозаики, темным паркетным полом и островом - последний тренд
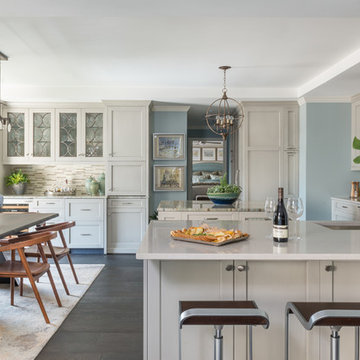
ASID DESIGN OVATION DALLAS 2017 - FIRST PLACE- RESIDENTIAL INDUSTRY PARTNER COLLABORATION.
Interior Design by Dona Rosene; Kitchen Design & Custom Cabinetry by Helene's Luxury Kitchens; Photography by Michael Hunter

Unique green kitchen design with glass window cabinets, beautiful dark island, quartzite leather finish counter tops, counter tops, counter to ceiling backslash and beautiful stainless steel appliances.

John Tsantes
Стильный дизайн: большая угловая, светлая кухня в классическом стиле с фасадами в стиле шейкер, гранитной столешницей, белым фартуком, фартуком из плитки мозаики, техникой из нержавеющей стали, островом, с полувстраиваемой мойкой (с передним бортиком), белыми фасадами, темным паркетным полом, обеденным столом и коричневым полом - последний тренд
Стильный дизайн: большая угловая, светлая кухня в классическом стиле с фасадами в стиле шейкер, гранитной столешницей, белым фартуком, фартуком из плитки мозаики, техникой из нержавеющей стали, островом, с полувстраиваемой мойкой (с передним бортиком), белыми фасадами, темным паркетным полом, обеденным столом и коричневым полом - последний тренд
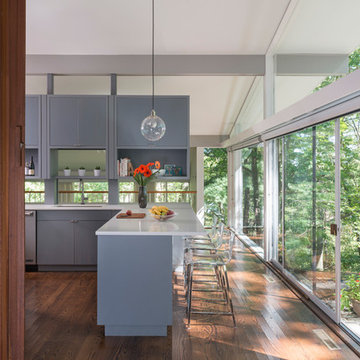
Mid-Century Remodel on Tabor Hill
This sensitively sited house was designed by Robert Coolidge, a renowned architect and grandson of President Calvin Coolidge. The house features a symmetrical gable roof and beautiful floor to ceiling glass facing due south, smartly oriented for passive solar heating. Situated on a steep lot, the house is primarily a single story that steps down to a family room. This lower level opens to a New England exterior. Our goals for this project were to maintain the integrity of the original design while creating more modern spaces. Our design team worked to envision what Coolidge himself might have designed if he'd had access to modern materials and fixtures.
With the aim of creating a signature space that ties together the living, dining, and kitchen areas, we designed a variation on the 1950's "floating kitchen." In this inviting assembly, the kitchen is located away from exterior walls, which allows views from the floor-to-ceiling glass to remain uninterrupted by cabinetry.
We updated rooms throughout the house; installing modern features that pay homage to the fine, sleek lines of the original design. Finally, we opened the family room to a terrace featuring a fire pit. Since a hallmark of our design is the diminishment of the hard line between interior and exterior, we were especially pleased for the opportunity to update this classic work.
Кухня с фартуком из плитки мозаики и темным паркетным полом – фото дизайна интерьера
1