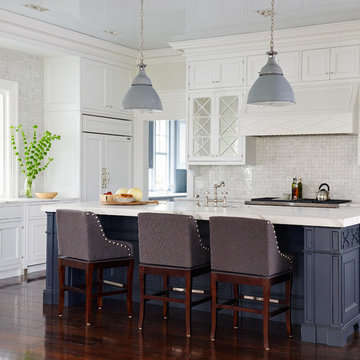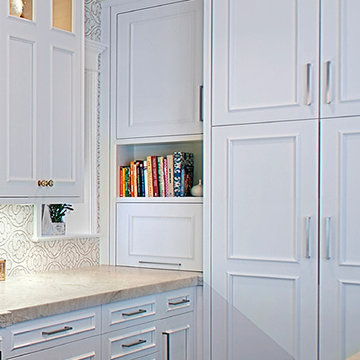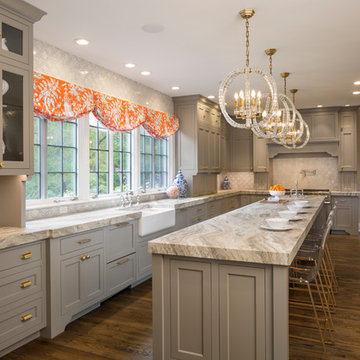Кухня с фартуком из плитки мозаики и темным паркетным полом – фото дизайна интерьера
Сортировать:
Бюджет
Сортировать:Популярное за сегодня
1 - 20 из 8 233 фото
1 из 3

Bergen County, NJ - Traditional - Kitchen Designed by Bart Lidsky of The Hammer & Nail Inc.
Photography by: Steve Rossi
This classic white kitchen creamy white Rutt Handcrafted Cabinetry and espresso Stained Rift White Oak Base Cabinetry. The highly articulated storage is a functional hidden feature of this kitchen. The countertops are 2" Thick Danby Marble with a mosaic marble backsplash. Pendant lights are built into the cabinetry above the sink.
http://thehammerandnail.com
#BartLidsky #HNdesigns #KitchenDesign

Sucuri Granite Countertop sourced from Shenoy or Midwest Tile in Austin, TX; Kent Moore Cabinets (Painted Nebulous Grey-Low-Mocha-Hilite), Island painted Misty Bayou-Low; Backsplash - Marazzi (AMT), Studio M (Brick), Flamenco, 13 x 13 Mesh 1-1/4" x 5/8"; Flooring - Earth Werks, "5" Prestige, Handsculpted Maple, Graphite Maple Finish; Pendant Lights - Savoy House - Structure 4 Light Foyer, SKU: 3-4302-4-242; Barstools - New Pacific Direct - item # 108627-2050; The wall color is PPG Ashen 516-4.

This spacious kitchen with beautiful views features a prefinished cherry flooring with a very dark stain. We custom made the white shaker cabinets and paired them with a rich brown quartz composite countertop. A slate blue glass subway tile adorns the backsplash. We fitted the kitchen with a stainless steel apron sink. The same white and brown color palette has been used for the island. We also equipped the island area with modern pendant lighting and bar stools for seating.
Project by Portland interior design studio Jenni Leasia Interior Design. Also serving Lake Oswego, West Linn, Vancouver, Sherwood, Camas, Oregon City, Beaverton, and the whole of Greater Portland.
For more about Jenni Leasia Interior Design, click here: https://www.jennileasiadesign.com/
To learn more about this project, click here:
https://www.jennileasiadesign.com/lake-oswego

Cabinets: Centerpoint
Black splash: Savannah Surfaces
Perimeter: Caesarstone
Island Countertop: Precision Granite & Marble- Cygnus Leather
Appliances: Ferguson, Kitchenaid

На фото: угловая, светлая кухня в стиле неоклассика (современная классика) с врезной мойкой, фасадами с выступающей филенкой, белыми фасадами, белым фартуком, фартуком из плитки мозаики, техникой из нержавеющей стали, темным паркетным полом, островом, коричневым полом и белой столешницей

Double island kitchen with 2 sinks, custom cabinetry and hood. Brass light fixtures. Transitional/farmhouse kitchen.
Идея дизайна: огромная угловая кухня в классическом стиле с врезной мойкой, столешницей из кварцевого агломерата, техникой из нержавеющей стали, темным паркетным полом, двумя и более островами, коричневым полом, фасадами с утопленной филенкой, белыми фасадами, разноцветным фартуком, фартуком из плитки мозаики и мойкой у окна
Идея дизайна: огромная угловая кухня в классическом стиле с врезной мойкой, столешницей из кварцевого агломерата, техникой из нержавеющей стали, темным паркетным полом, двумя и более островами, коричневым полом, фасадами с утопленной филенкой, белыми фасадами, разноцветным фартуком, фартуком из плитки мозаики и мойкой у окна

A 1920s colonial in a shorefront community in Westchester County had an expansive renovation with new kitchen by Studio Dearborn. Countertops White Macauba; interior design Lorraine Levinson. Photography, Timothy Lenz.

На фото: большая угловая кухня в стиле неоклассика (современная классика) с врезной мойкой, фасадами с утопленной филенкой, синими фасадами, столешницей из кварцита, разноцветным фартуком, фартуком из плитки мозаики, техникой под мебельный фасад, темным паркетным полом, островом, коричневым полом и белой столешницей

These terrific clients turned a boring 80's kitchen into a modern, Asian-inspired chef's dream kitchen, with two tone cabinetry and professional grade appliances. An over-sized island provides comfortable seating for four. Custom Half-wall bookcases divide the kitchen from the family room without impeding sight lines into the inviting space.
Photography: Stacy Zarin Goldberg

Windows in kitchen overlooking pool and lake.
На фото: огромная п-образная кухня-гостиная в стиле кантри с с полувстраиваемой мойкой (с передним бортиком), фасадами в стиле шейкер, белыми фасадами, мраморной столешницей, разноцветным фартуком, фартуком из плитки мозаики, техникой из нержавеющей стали, темным паркетным полом и островом с
На фото: огромная п-образная кухня-гостиная в стиле кантри с с полувстраиваемой мойкой (с передним бортиком), фасадами в стиле шейкер, белыми фасадами, мраморной столешницей, разноцветным фартуком, фартуком из плитки мозаики, техникой из нержавеющей стали, темным паркетным полом и островом с

Идея дизайна: огромная п-образная кухня в морском стиле с обеденным столом, фасадами в стиле шейкер, белыми фасадами, бежевым фартуком, техникой из нержавеющей стали, темным паркетным полом, островом, с полувстраиваемой мойкой (с передним бортиком), мраморной столешницей, фартуком из плитки мозаики и коричневым полом

Lucas Allen
Стильный дизайн: большая кухня в морском стиле с фасадами с утопленной филенкой, белыми фасадами, бежевым фартуком, фартуком из плитки мозаики, техникой под мебельный фасад, темным паркетным полом, островом и мойкой у окна - последний тренд
Стильный дизайн: большая кухня в морском стиле с фасадами с утопленной филенкой, белыми фасадами, бежевым фартуком, фартуком из плитки мозаики, техникой под мебельный фасад, темным паркетным полом, островом и мойкой у окна - последний тренд

The vertically-laid glass mosaic backsplash adds a beautiful and modern detail that frames the stainless steel range hood to create a grand focal point from across the room. The neutral color palette keeps the space feeling crisp and light, working harmoniously with the Northwest view outside.
Patrick Barta Photography

Whit Preston
Идея дизайна: угловая кухня среднего размера в современном стиле с плоскими фасадами, серыми фасадами, белым фартуком, полуостровом, врезной мойкой, столешницей из кварцевого агломерата, фартуком из плитки мозаики, техникой из нержавеющей стали, темным паркетным полом, коричневым полом и серой столешницей
Идея дизайна: угловая кухня среднего размера в современном стиле с плоскими фасадами, серыми фасадами, белым фартуком, полуостровом, врезной мойкой, столешницей из кварцевого агломерата, фартуком из плитки мозаики, техникой из нержавеющей стали, темным паркетным полом, коричневым полом и серой столешницей

With this kitchen remodel we were able to highlight the Spanish Mediterranean style of the home. The tall transom pantry cabinets that almost touch the beams elevate your eyes and transform the space. In the back, the handmade mosaic backsplash although very intricate remains muted to accentuate the featured stone hood.
The kitchen is equipped with high-end appliances and water stone plumping fixtures. For our countertop, we have selected marble in a perfect blend of colors that coordinate with this two-toned kitchen.

Свежая идея для дизайна: большая п-образная кухня в классическом стиле с обеденным столом, врезной мойкой, фасадами в стиле шейкер, белыми фасадами, столешницей из кварцевого агломерата, белым фартуком, фартуком из плитки мозаики, техникой из нержавеющей стали, темным паркетным полом, островом, коричневым полом и белой столешницей - отличное фото интерьера

Photos by Project Focus Photography
Идея дизайна: огромная отдельная, п-образная кухня в стиле неоклассика (современная классика) с врезной мойкой, белыми фасадами, столешницей из кварцевого агломерата, белым фартуком, фартуком из плитки мозаики, техникой под мебельный фасад, темным паркетным полом, островом, белой столешницей, фасадами в стиле шейкер и серым полом
Идея дизайна: огромная отдельная, п-образная кухня в стиле неоклассика (современная классика) с врезной мойкой, белыми фасадами, столешницей из кварцевого агломерата, белым фартуком, фартуком из плитки мозаики, техникой под мебельный фасад, темным паркетным полом, островом, белой столешницей, фасадами в стиле шейкер и серым полом

Backsplash: Arvinfova grey porcelain mosaic.
Countertops Cambria: Ella
Kohler: K3821-4-NA SS sink
Faucet: Grohe G30211DC0
Custom kitchen Cabinets: Mission with beveled inside profile, square outside profile
Flooring: Luxury vinyl plank Gravity “Rocky”
Paint: Hirshfields “Deep lagoon #68

Chicago Lakeview kitchen has hidden coffee unit, microwave, storage drawers and a vertical slide cup drawer concelaed by two large pocket cabinet doors seen closed here.
Norman Sizemore- photographer

Traditional kitchen in a soft grey color palette. Photo by Josh Beeman.
На фото: отдельная, угловая кухня в классическом стиле с фасадами с утопленной филенкой, техникой из нержавеющей стали, с полувстраиваемой мойкой (с передним бортиком), серыми фасадами, белым фартуком, фартуком из плитки мозаики, темным паркетным полом, островом, коричневым полом, серой столешницей и шторами на окнах с
На фото: отдельная, угловая кухня в классическом стиле с фасадами с утопленной филенкой, техникой из нержавеющей стали, с полувстраиваемой мойкой (с передним бортиком), серыми фасадами, белым фартуком, фартуком из плитки мозаики, темным паркетным полом, островом, коричневым полом, серой столешницей и шторами на окнах с
Кухня с фартуком из плитки мозаики и темным паркетным полом – фото дизайна интерьера
1