Кухня с фартуком из дерева – фото дизайна интерьера
Сортировать:
Бюджет
Сортировать:Популярное за сегодня
121 - 140 из 11 246 фото
1 из 3
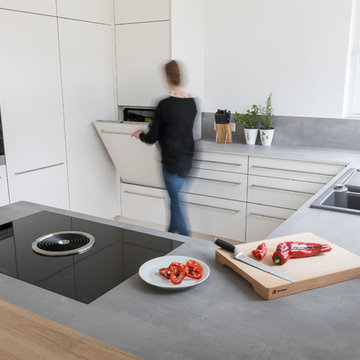
Der auf ergonomischer Höhe platzierte Geschirrspüler ist für den Rücken besonders angenehm und erleichtert so die Arbeit in der Küche.
На фото: большая п-образная кухня-гостиная в стиле модернизм с плоскими фасадами, белыми фасадами, серой столешницей, одинарной мойкой, столешницей из ламината, белым фартуком, фартуком из дерева, техникой из нержавеющей стали, паркетным полом среднего тона, полуостровом и коричневым полом
На фото: большая п-образная кухня-гостиная в стиле модернизм с плоскими фасадами, белыми фасадами, серой столешницей, одинарной мойкой, столешницей из ламината, белым фартуком, фартуком из дерева, техникой из нержавеющей стали, паркетным полом среднего тона, полуостровом и коричневым полом
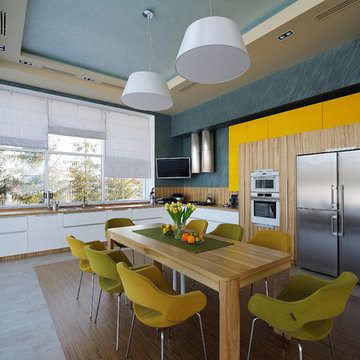
Стильный дизайн: угловая кухня-гостиная в современном стиле с плоскими фасадами, фасадами цвета дерева среднего тона, коричневой столешницей, накладной мойкой, деревянной столешницей, коричневым фартуком, фартуком из дерева, техникой из нержавеющей стали и коричневым полом без острова - последний тренд

Joan Altés
Источник вдохновения для домашнего уюта: большая параллельная кухня в средиземноморском стиле с плоскими фасадами, белыми фасадами, техникой из нержавеющей стали, островом, разноцветным полом, обеденным столом, фартуком из дерева и красивой плиткой
Источник вдохновения для домашнего уюта: большая параллельная кухня в средиземноморском стиле с плоскими фасадами, белыми фасадами, техникой из нержавеющей стали, островом, разноцветным полом, обеденным столом, фартуком из дерева и красивой плиткой
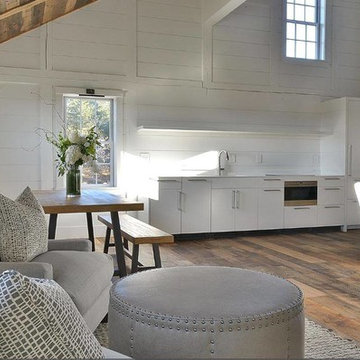
На фото: прямая кухня-гостиная среднего размера в стиле кантри с врезной мойкой, плоскими фасадами, белыми фасадами, столешницей из акрилового камня, белым фартуком, техникой под мебельный фасад, паркетным полом среднего тона, фартуком из дерева, коричневым полом и белой столешницей без острова
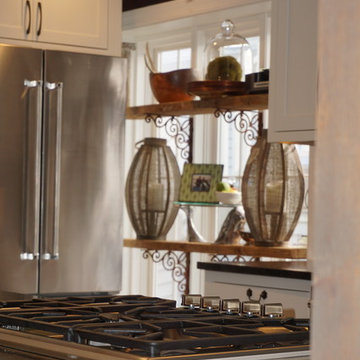
The prior kitchen was cramped and lacked space. By removing the peninsula and replacing with an island it opened up the space for entertaining. Cliq Studios Austin concealed hinge white and studio gray cabinets were paired with reclaimed wood posts and backsplash to give the space a modern but rustic feel.
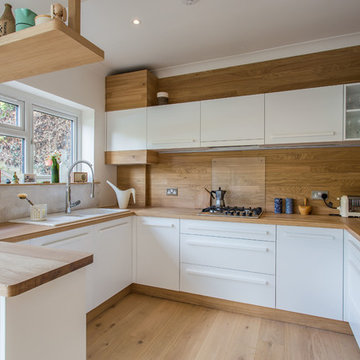
neilmacphoto
Источник вдохновения для домашнего уюта: п-образная кухня в скандинавском стиле с накладной мойкой, плоскими фасадами, белыми фасадами, деревянной столешницей, фартуком из дерева, светлым паркетным полом и полуостровом
Источник вдохновения для домашнего уюта: п-образная кухня в скандинавском стиле с накладной мойкой, плоскими фасадами, белыми фасадами, деревянной столешницей, фартуком из дерева, светлым паркетным полом и полуостровом
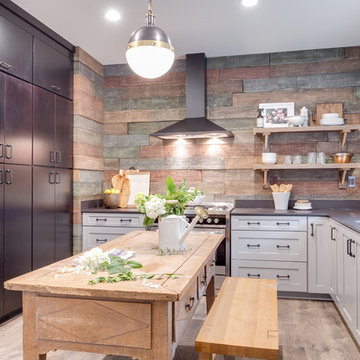
На фото: отдельная, п-образная кухня среднего размера в стиле неоклассика (современная классика) с врезной мойкой, плоскими фасадами, темными деревянными фасадами, столешницей из бетона, фартуком из дерева, техникой из нержавеющей стали, светлым паркетным полом и островом

This kitchen was only made possible by a combination of manipulating the architecture of the house and redefining the spaces. Some structural limitations gave rise to elegant solutions in the design of the demising walls and the ceiling over the kitchen. This ceiling design motif was repeated for the breakfast area and the dining room adjacent. The former porch was captured to the interior for an enhanced breakfast room. New defining walls established a language that was repeated in the cabinet layout. A walnut eating bar is shaped to match the walnut cabinets that surround the fridge. This bridge shape was again repeated in the shape of the countertop.
Two-tone cabinets of black gloss lacquer and horizontal grain-matched walnut create a striking contrast to each other and are complimented by the limestone floor and stainless appliances. By intentionally leaving the cooktop wall empty of uppers that tough the ceiling, a simple solution of walnut backsplash panels adds to the width perception of the room.
Photo Credit: Metropolis Studio
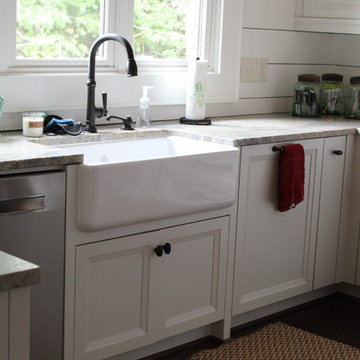
The kitchen has custom cabinetry in a grey wash stain on the island and white for the rest of the cabinetry all topped by grey granite.
Свежая идея для дизайна: большая угловая кухня в стиле кантри с обеденным столом, с полувстраиваемой мойкой (с передним бортиком), фасадами с утопленной филенкой, серыми фасадами, гранитной столешницей, белым фартуком, фартуком из дерева, техникой из нержавеющей стали, темным паркетным полом, островом, коричневым полом и серой столешницей - отличное фото интерьера
Свежая идея для дизайна: большая угловая кухня в стиле кантри с обеденным столом, с полувстраиваемой мойкой (с передним бортиком), фасадами с утопленной филенкой, серыми фасадами, гранитной столешницей, белым фартуком, фартуком из дерева, техникой из нержавеющей стали, темным паркетным полом, островом, коричневым полом и серой столешницей - отличное фото интерьера

Пример оригинального дизайна: большая отдельная, параллельная кухня в стиле кантри с с полувстраиваемой мойкой (с передним бортиком), фасадами в стиле шейкер, белыми фасадами, мраморной столешницей, серым полом, белым фартуком, фартуком из дерева, полом из цементной плитки и белой столешницей без острова

Ensemble de mobiliers et habillages muraux pour un siège professionnel. Cet ensemble est composé d'habillages muraux et plafond en tasseaux chêne huilé avec led intégrées, différents claustras, une banque d'accueil avec inscriptions gravées, une kitchenette, meuble de rangements et divers plateaux.
Les mobiliers sont réalisé en mélaminé blanc et chêne kendal huilé afin de s'assortir au mieux aux tasseaux chêne véritable.

Свежая идея для дизайна: угловая кухня в классическом стиле с с полувстраиваемой мойкой (с передним бортиком), фасадами в стиле шейкер, зелеными фасадами, зеленым фартуком, фартуком из дерева, техникой из нержавеющей стали, паркетным полом среднего тона, островом, коричневым полом и черной столешницей - отличное фото интерьера

In the remodeled kitchen, the homeowners asked for an "unfitted" or somewhat eclectic and casual New England style. To improve the layout of the space, Neil Kelly Designer Robert Barham completely re-imagined the orientation, moving the refrigerator to a new wall and moving the range from the island to a wall. He also moved the doorway from the living room to a new location to improve the overall flow. Everything in this kitchen was replaced except for the newer appliances and the beautiful exposed wood beams in the ceiling. Highlights of the design include stunning hardwood flooring, a craftsman style island, the custom black range hood, and vintage brass cabinet pulls sourced by the homeowners.

Cuisine sur structure IKEA, habillée avec des portes sur mesure de chez EGGER, finition noyer. Plan de travail et crédence en stratifié imitation marbre noir.
Un équilibre esthétique à été fait sur les extrémités en créant deux portes de façon "tunnel" pour dissimuler la porte de la chambre.

Beautiful remodel of this mountainside home. We recreated and designed this remodel of the kitchen adding these wonderful weathered light brown cabinets, wood floor, and beadboard ceiling. Large windows on two sides of the kitchen outstanding natural light and a gorgeous mountain view.

Notre projet Jaurès est incarne l’exemple du cocon parfait pour une petite famille.
Une pièce de vie totalement ouverte mais avec des espaces bien séparés. On retrouve le blanc et le bois en fil conducteur. Le bois, aux sous-tons chauds, se retrouve dans le parquet, la table à manger, les placards de cuisine ou les objets de déco. Le tout est fonctionnel et bien pensé.
Dans tout l’appartement, on retrouve des couleurs douces comme le vert sauge ou un bleu pâle, qui nous emportent dans une ambiance naturelle et apaisante.
Un nouvel intérieur parfait pour cette famille qui s’agrandit.

На фото: п-образная кухня-гостиная среднего размера в современном стиле с врезной мойкой, плоскими фасадами, черными фасадами, гранитной столешницей, коричневым фартуком, фартуком из дерева, черной техникой, полом из керамической плитки, островом, белым полом и серой столешницей с

Spacious and Open with Ship Lap Accents
На фото: большая угловая кухня в стиле неоклассика (современная классика) с столешницей из кварцита, фартуком из дерева, техникой из нержавеющей стали, островом, серой столешницей, врезной мойкой, обеденным столом, фасадами в стиле шейкер, белыми фасадами, белым фартуком, паркетным полом среднего тона, коричневым полом и мойкой у окна с
На фото: большая угловая кухня в стиле неоклассика (современная классика) с столешницей из кварцита, фартуком из дерева, техникой из нержавеющей стали, островом, серой столешницей, врезной мойкой, обеденным столом, фасадами в стиле шейкер, белыми фасадами, белым фартуком, паркетным полом среднего тона, коричневым полом и мойкой у окна с
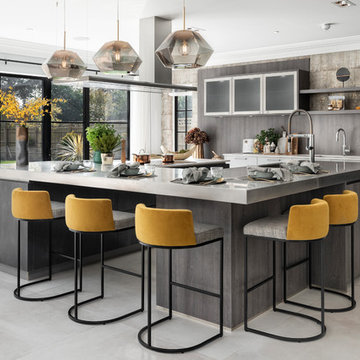
A striking industrial kitchen for a newly built home in Buckinghamshire. This exquisite property, developed by EAB Homes, is a magnificent new home that sets a benchmark for individuality and refinement. The home is a beautiful example of open-plan living and the kitchen is the relaxed heart of the home and forms the hub for the dining area, coffee station, wine area, prep kitchen and garden room.
The kitchen layout centres around a U-shaped kitchen island which creates additional storage space and a large work surface for food preparation or entertaining friends. To add a contemporary industrial feel, the kitchen cabinets are finished in a combination of Grey Oak and Graphite Concrete. Steel accents such as the knurled handles, thicker island worktop with seamless welded sink, plinth and feature glazed units add individuality to the design and tie the kitchen together with the overall interior scheme.
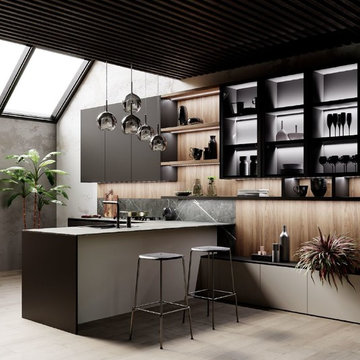
Стильный дизайн: угловая кухня-гостиная среднего размера в современном стиле с накладной мойкой, плоскими фасадами, черными фасадами, столешницей из кварцевого агломерата, коричневым фартуком, фартуком из дерева, техникой под мебельный фасад, светлым паркетным полом, полуостровом, бежевым полом и серой столешницей - последний тренд
Кухня с фартуком из дерева – фото дизайна интерьера
7