Кухня с фартуком из дерева – фото дизайна интерьера
Сортировать:
Бюджет
Сортировать:Популярное за сегодня
81 - 100 из 11 248 фото
1 из 3

photo by Susan Teare
Пример оригинального дизайна: угловая кухня-гостиная среднего размера в классическом стиле с зелеными фасадами, с полувстраиваемой мойкой (с передним бортиком), фасадами в стиле шейкер, столешницей из кварцевого агломерата, белым фартуком, фартуком из дерева, техникой из нержавеющей стали, темным паркетным полом и коричневым полом без острова
Пример оригинального дизайна: угловая кухня-гостиная среднего размера в классическом стиле с зелеными фасадами, с полувстраиваемой мойкой (с передним бортиком), фасадами в стиле шейкер, столешницей из кварцевого агломерата, белым фартуком, фартуком из дерева, техникой из нержавеющей стали, темным паркетным полом и коричневым полом без острова
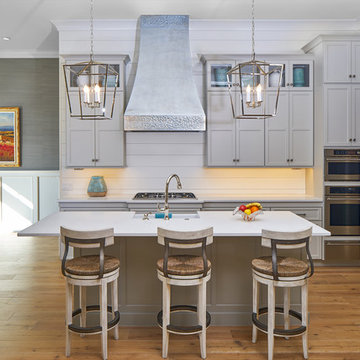
Another view of this great looking gray and white kitchen. Love the clean functional lines and how soothing the gray and white decor is with the wide plank hardwood flooring.

Oak island featuring Edison style pendant lights and soft white cabinets at perimeter.
Свежая идея для дизайна: угловая кухня среднего размера в стиле кантри с обеденным столом, с полувстраиваемой мойкой (с передним бортиком), фасадами в стиле шейкер, белыми фасадами, столешницей из кварцевого агломерата, белым фартуком, фартуком из дерева, техникой из нержавеющей стали, полом из винила, островом, коричневым полом, белой столешницей и двухцветным гарнитуром - отличное фото интерьера
Свежая идея для дизайна: угловая кухня среднего размера в стиле кантри с обеденным столом, с полувстраиваемой мойкой (с передним бортиком), фасадами в стиле шейкер, белыми фасадами, столешницей из кварцевого агломерата, белым фартуком, фартуком из дерева, техникой из нержавеющей стали, полом из винила, островом, коричневым полом, белой столешницей и двухцветным гарнитуром - отличное фото интерьера

Our client chose platinum blue matt and oak effect cashmere grey doors to help create a bright airy space. Clever storage solutions were key to this design, as we tried to come up with many storage options to help with the family's needs. The long, island is a bold statement within the room, as the two separate islands are connected by a simple, solid wood worktop, making the design unique. The mix-match of colours and materials work really well within the space and really show off the clients personality.

На фото: большая угловая кухня в современном стиле с обеденным столом, плоскими фасадами, белыми фасадами, деревянной столешницей, коричневым фартуком, фартуком из дерева, белой техникой и коричневой столешницей без острова
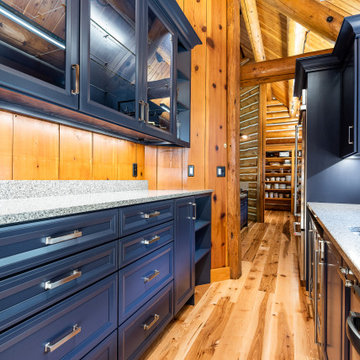
Underlighting on the Shaker cabinets not only assist with the ambiance of the space but accentuates the rich textures of the Quartz countertop.
Пример оригинального дизайна: кухня в стиле рустика с обеденным столом, с полувстраиваемой мойкой (с передним бортиком), фасадами в стиле шейкер, синими фасадами, столешницей из кварцита, фартуком из дерева, островом и серой столешницей
Пример оригинального дизайна: кухня в стиле рустика с обеденным столом, с полувстраиваемой мойкой (с передним бортиком), фасадами в стиле шейкер, синими фасадами, столешницей из кварцита, фартуком из дерева, островом и серой столешницей

На фото: кухня в современном стиле с обеденным столом, накладной мойкой, плоскими фасадами, белыми фасадами, коричневым фартуком, фартуком из дерева, техникой из нержавеющей стали, паркетным полом среднего тона, островом, коричневым полом и черной столешницей

Der maßangefertige Mittelblock mit Sockelbelechtung ist Rückseitig als Küche ausgeführt. Der Patient darf sich hier mit Kaffe und Tee, Wasser etc selbst bedienen.
Links erstreckt sich dann die Wartelounge
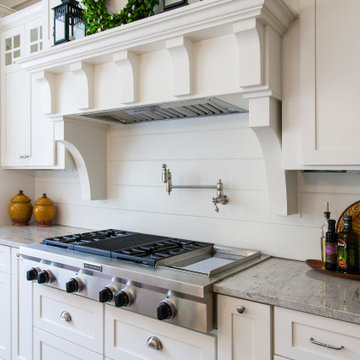
This was a new construction kitchen. The family wanted white cabinets with a bit of a farmhouse feel.
Идея дизайна: большая п-образная, отдельная кухня в стиле кантри с с полувстраиваемой мойкой (с передним бортиком), фасадами в стиле шейкер, белыми фасадами, столешницей из кварцита, белым фартуком, фартуком из дерева, техникой из нержавеющей стали, островом, коричневым полом, серой столешницей и темным паркетным полом
Идея дизайна: большая п-образная, отдельная кухня в стиле кантри с с полувстраиваемой мойкой (с передним бортиком), фасадами в стиле шейкер, белыми фасадами, столешницей из кварцита, белым фартуком, фартуком из дерева, техникой из нержавеющей стали, островом, коричневым полом, серой столешницей и темным паркетным полом
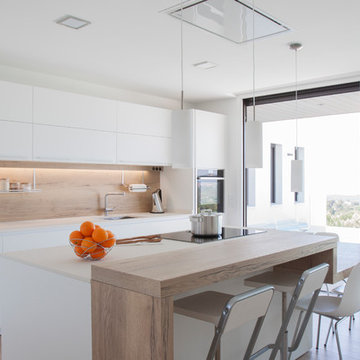
Источник вдохновения для домашнего уюта: кухня в морском стиле с врезной мойкой, плоскими фасадами, белыми фасадами, бежевым фартуком, фартуком из дерева, черной техникой, светлым паркетным полом, островом, бежевым полом и белой столешницей

The studio has an open plan layout with natural light filtering the space with skylights and french doors to the outside. The kitchen is open to the living area and has plenty of storage.

Photo by John Granen.
Идея дизайна: отдельная, параллельная кухня среднего размера в стиле рустика с врезной мойкой, плоскими фасадами, фасадами цвета дерева среднего тона, фартуком из дерева, бетонным полом, черной столешницей и столешницей из кварцевого агломерата без острова
Идея дизайна: отдельная, параллельная кухня среднего размера в стиле рустика с врезной мойкой, плоскими фасадами, фасадами цвета дерева среднего тона, фартуком из дерева, бетонным полом, черной столешницей и столешницей из кварцевого агломерата без острова

На фото: маленькая отдельная, параллельная кухня в стиле модернизм с врезной мойкой, плоскими фасадами, бежевыми фасадами, столешницей из кварцевого агломерата, бежевым фартуком, фартуком из дерева, техникой из нержавеющей стали, светлым паркетным полом и серой столешницей без острова для на участке и в саду

The Cherry Road project is a humble yet striking example of how small changes can have a big impact. A meaningful project as the final room to be renovated in this house, thus our completion aligned with the family’s move-in. The kitchen posed a number of problems the design worked to remedy. Such as an existing window oriented the room towards a neighboring driveway. The initial design move sought to reorganize the space internally, focusing the view from the sink back through the house to the pool and courtyard beyond. This simple repositioning allowed the range to center on the opposite wall, flanked by two windows that reduce direct views to the driveway while increasing the natural light of the space.
Opposite that opening to the dining room, we created a new custom hutch that has the upper doors bypass doors incorporate an antique mirror, then led they magnified the light and view opposite side of the room. The ceilings we were confined to eight foot four, so we wanted to create as much verticality as possible. All the cabinetry was designed to go to the ceiling, incorporating a simple coat mold at the ceiling. The west wall of the kitchen is primarily floor-to-ceiling storage behind paneled doors. So the refrigeration and freezers are fully integrated.
The island has a custom steel base with hammered legs, with a natural wax finish on it. The top is soapstone and incorporates an integral drain board in the kitchen sink. We did custom bar stools with steel bases and upholstered seats. At the range, we incorporated stainless steel countertops to integrate with the range itself, to make that more seamless flow. The edge detail is historic from the 1930s.
There is a concealed sort of office for the homeowner behind custom, bi-folding panel doors. So it can be closed and totally concealed, or opened up and engaged with the kitchen.
In the office area, which was a former pantry, we repurposed a granite marble top that was on the former island. Then the walls have a grass cloth wall covering, which is pinnable, so the homeowner can display photographs, calendars, and schedules.

Julia Vogel, Köln
Свежая идея для дизайна: огромная параллельная кухня-гостиная в стиле модернизм с накладной мойкой, плоскими фасадами, серыми фасадами, столешницей из акрилового камня, серым фартуком, фартуком из дерева, черной техникой, паркетным полом среднего тона, островом, бежевым полом и белой столешницей - отличное фото интерьера
Свежая идея для дизайна: огромная параллельная кухня-гостиная в стиле модернизм с накладной мойкой, плоскими фасадами, серыми фасадами, столешницей из акрилового камня, серым фартуком, фартуком из дерева, черной техникой, паркетным полом среднего тона, островом, бежевым полом и белой столешницей - отличное фото интерьера

Jeremiah Johnson Log Homes custom western red cedar, Swedish cope, chinked log home kitchen
Идея дизайна: большая п-образная кухня-гостиная в стиле рустика с с полувстраиваемой мойкой (с передним бортиком), фасадами в стиле шейкер, светлыми деревянными фасадами, гранитной столешницей, коричневым фартуком, фартуком из дерева, техникой под мебельный фасад, паркетным полом среднего тона, островом, коричневым полом и серой столешницей
Идея дизайна: большая п-образная кухня-гостиная в стиле рустика с с полувстраиваемой мойкой (с передним бортиком), фасадами в стиле шейкер, светлыми деревянными фасадами, гранитной столешницей, коричневым фартуком, фартуком из дерева, техникой под мебельный фасад, паркетным полом среднего тона, островом, коричневым полом и серой столешницей
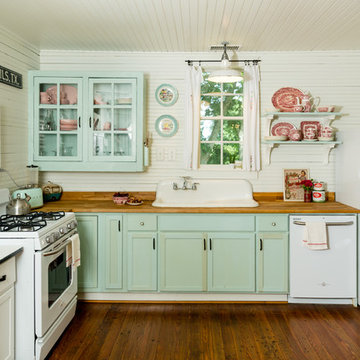
Photo: Jennifer M. Ramos © 2018 Houzz
Пример оригинального дизайна: угловая кухня в стиле шебби-шик с накладной мойкой, фасадами с утопленной филенкой, зелеными фасадами, деревянной столешницей, белым фартуком, фартуком из дерева, белой техникой, паркетным полом среднего тона, коричневым полом и коричневой столешницей
Пример оригинального дизайна: угловая кухня в стиле шебби-шик с накладной мойкой, фасадами с утопленной филенкой, зелеными фасадами, деревянной столешницей, белым фартуком, фартуком из дерева, белой техникой, паркетным полом среднего тона, коричневым полом и коричневой столешницей

LongViews Studio
Свежая идея для дизайна: маленькая прямая кухня в стиле модернизм с двойной мойкой, открытыми фасадами, искусственно-состаренными фасадами, столешницей из цинка, белым фартуком, фартуком из дерева, бетонным полом и серым полом без острова для на участке и в саду - отличное фото интерьера
Свежая идея для дизайна: маленькая прямая кухня в стиле модернизм с двойной мойкой, открытыми фасадами, искусственно-состаренными фасадами, столешницей из цинка, белым фартуком, фартуком из дерева, бетонным полом и серым полом без острова для на участке и в саду - отличное фото интерьера
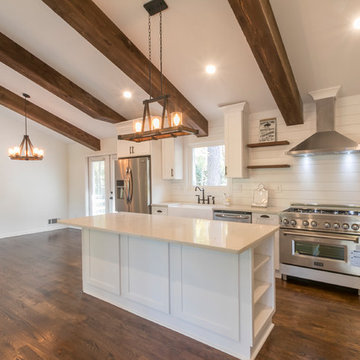
Идея дизайна: угловая кухня-гостиная среднего размера в стиле кантри с с полувстраиваемой мойкой (с передним бортиком), фасадами в стиле шейкер, белыми фасадами, столешницей из кварцита, белым фартуком, фартуком из дерева, техникой из нержавеющей стали, темным паркетным полом, островом, коричневым полом и белой столешницей
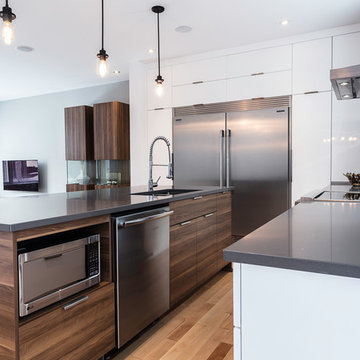
Cedric Leclerc
Свежая идея для дизайна: угловая кухня-гостиная среднего размера в современном стиле с врезной мойкой, плоскими фасадами, белыми фасадами, столешницей из кварцита, бежевым фартуком, фартуком из дерева, техникой из нержавеющей стали, светлым паркетным полом, островом и бежевым полом - отличное фото интерьера
Свежая идея для дизайна: угловая кухня-гостиная среднего размера в современном стиле с врезной мойкой, плоскими фасадами, белыми фасадами, столешницей из кварцита, бежевым фартуком, фартуком из дерева, техникой из нержавеющей стали, светлым паркетным полом, островом и бежевым полом - отличное фото интерьера
Кухня с фартуком из дерева – фото дизайна интерьера
5