Кухня с черным фартуком – фото дизайна интерьера
Сортировать:
Бюджет
Сортировать:Популярное за сегодня
81 - 100 из 37 022 фото
1 из 4
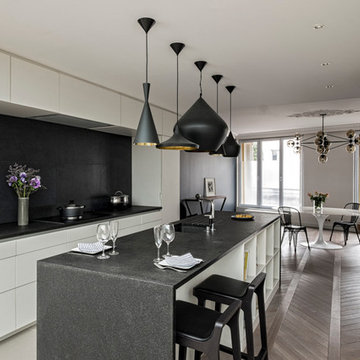
Christophe Rouffio
Источник вдохновения для домашнего уюта: большая параллельная кухня в современном стиле с обеденным столом, врезной мойкой, черным фартуком, техникой под мебельный фасад, паркетным полом среднего тона, островом и черно-белыми фасадами
Источник вдохновения для домашнего уюта: большая параллельная кухня в современном стиле с обеденным столом, врезной мойкой, черным фартуком, техникой под мебельный фасад, паркетным полом среднего тона, островом и черно-белыми фасадами

Dark cabinetry accent this craftsman style kitchen. Dark Black counter tops, glass subway backsplash and accent black granite wall detail provide the finishing touches in this handsome kitchen.
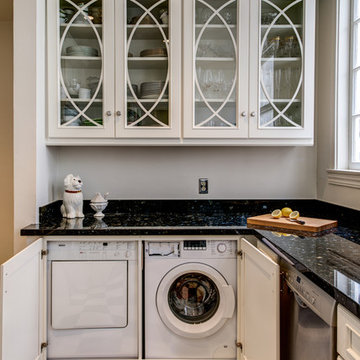
Treve Johnson Photography
На фото: маленькая кухня со стиральной машиной в классическом стиле с обеденным столом, фасадами с выступающей филенкой, белыми фасадами, гранитной столешницей, черным фартуком, техникой из нержавеющей стали и мраморным полом без острова для на участке и в саду с
На фото: маленькая кухня со стиральной машиной в классическом стиле с обеденным столом, фасадами с выступающей филенкой, белыми фасадами, гранитной столешницей, черным фартуком, техникой из нержавеющей стали и мраморным полом без острова для на участке и в саду с
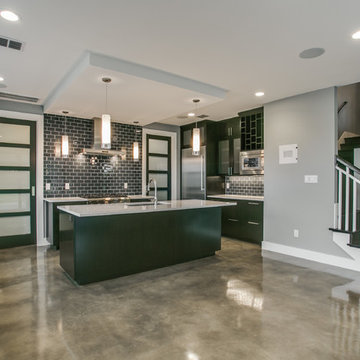
Стильный дизайн: п-образная кухня среднего размера в современном стиле с обеденным столом, накладной мойкой, плоскими фасадами, черными фасадами, столешницей из акрилового камня, черным фартуком, фартуком из плитки кабанчик, техникой из нержавеющей стали, бетонным полом и островом - последний тренд

Стильный дизайн: кухня в стиле кантри с фасадами в стиле шейкер, светлыми деревянными фасадами, черным фартуком, фартуком из плитки кабанчик, техникой из нержавеющей стали, паркетным полом среднего тона, коричневым полом и окном без острова - последний тренд

Свежая идея для дизайна: большая п-образная кухня в современном стиле с врезной мойкой, плоскими фасадами, светлыми деревянными фасадами, черным фартуком, островом, обеденным столом, столешницей из акрилового камня, фартуком из каменной плитки, черной техникой, мраморным полом, серым полом, деревянным потолком и окном - отличное фото интерьера

Mantle Hood with cabinets that go to the 10' ceiling. Design includes 48" Wolf Range with spice pull-outs on both sides, a Warming Drawer to the left and a Microwave Drawer on the right.
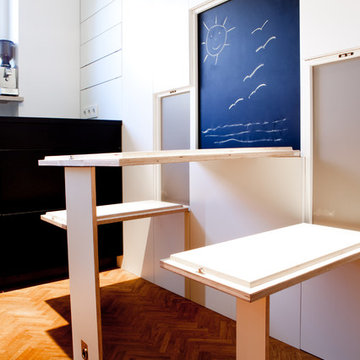
Стильный дизайн: большая угловая кухня-гостиная в современном стиле с монолитной мойкой, плоскими фасадами, черными фасадами, столешницей из акрилового камня, черным фартуком, фартуком из мрамора, техникой из нержавеющей стали, паркетным полом среднего тона и коричневым полом без острова - последний тренд
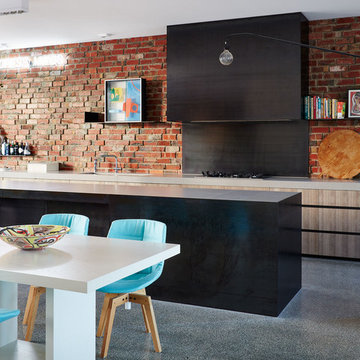
Lucas Allen Photography
Стильный дизайн: кухня среднего размера в современном стиле с плоскими фасадами, черным фартуком и островом - последний тренд
Стильный дизайн: кухня среднего размера в современном стиле с плоскими фасадами, черным фартуком и островом - последний тренд

Photo by: Lucas Finlay
A successful entrepreneur and self-proclaimed bachelor, the owner of this 1,100-square-foot Yaletown property sought a complete renovation in time for Vancouver Winter Olympic Games. The goal: make it party central and keep the neighbours happy. For the latter, we added acoustical insulation to walls, ceilings, floors and doors. For the former, we designed the kitchen to provide ample catering space and keep guests oriented around the bar top and living area. Concrete counters, stainless steel cabinets, tin doors and concrete floors were chosen for durability and easy cleaning. The black, high-gloss lacquered pantry cabinets reflect light from the single window, and amplify the industrial space’s masculinity.
To add depth and highlight the history of the 100-year-old garment factory building, the original brick and concrete walls were exposed. In the living room, a drywall ceiling and steel beams were clad in Douglas Fir to reference the old, original post and beam structure.
We juxtaposed these raw elements with clean lines and bold statements with a nod to overnight guests. In the ensuite, the sculptural Spoon XL tub provides room for two; the vanity has a pop-up make-up mirror and extra storage; and, LED lighting in the steam shower to shift the mood from refreshing to sensual.
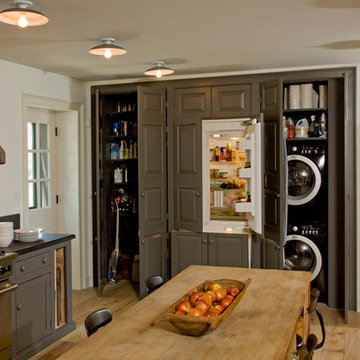
Built-in appliances/storage wall in the renovated kitchen.
-Randal Bye
На фото: огромная отдельная кухня со стиральной машиной в стиле кантри с фасадами с декоративным кантом, серыми фасадами, гранитной столешницей, черным фартуком, техникой из нержавеющей стали и светлым паркетным полом
На фото: огромная отдельная кухня со стиральной машиной в стиле кантри с фасадами с декоративным кантом, серыми фасадами, гранитной столешницей, черным фартуком, техникой из нержавеющей стали и светлым паркетным полом

This modern lake house is located in the foothills of the Blue Ridge Mountains. The residence overlooks a mountain lake with expansive mountain views beyond. The design ties the home to its surroundings and enhances the ability to experience both home and nature together. The entry level serves as the primary living space and is situated into three groupings; the Great Room, the Guest Suite and the Master Suite. A glass connector links the Master Suite, providing privacy and the opportunity for terrace and garden areas.
Won a 2013 AIANC Design Award. Featured in the Austrian magazine, More Than Design. Featured in Carolina Home and Garden, Summer 2015.

Стильный дизайн: большая отдельная, п-образная кухня в современном стиле с врезной мойкой, плоскими фасадами, фасадами цвета дерева среднего тона, гранитной столешницей, черным фартуком, фартуком из каменной плиты, техникой из нержавеющей стали, полом из травертина, островом, бежевым полом, черной столешницей и окном - последний тренд
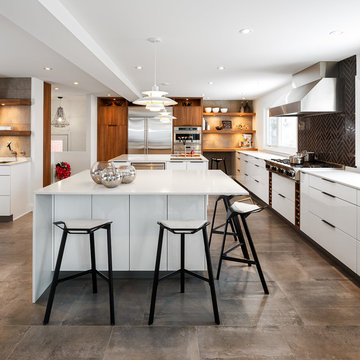
This ultra modern white kitchen design was inspired by both the home owners who love cooking and Astro's designer, an expert in the modern style. This collaboration resulted in a super slick, and stunning kitchen that is perfect for someone who enjoys cooking. The open concept is great for hosting and no shortage of counter space here with lots of room to store cook books as well. Who needs a kitchen table when you have two huge islands instead!
Brands: G monogram, Blue Star oven and hood.
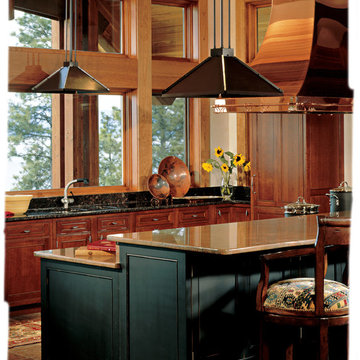
Jeff Gilman Woodworking Inc. Flathead living near Bigfork Montana. Cherry wood and black painted cabinets.
Свежая идея для дизайна: параллельная кухня в классическом стиле с врезной мойкой, фасадами с утопленной филенкой, черными фасадами, гранитной столешницей, техникой под мебельный фасад, обеденным столом, черным фартуком и фартуком из каменной плиты - отличное фото интерьера
Свежая идея для дизайна: параллельная кухня в классическом стиле с врезной мойкой, фасадами с утопленной филенкой, черными фасадами, гранитной столешницей, техникой под мебельный фасад, обеденным столом, черным фартуком и фартуком из каменной плиты - отличное фото интерьера
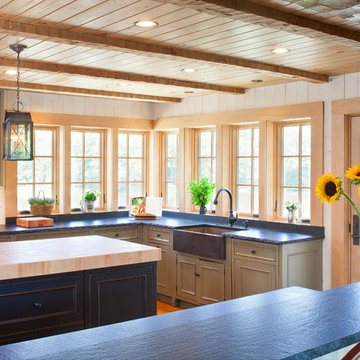
James Ray Spahn
Свежая идея для дизайна: п-образная кухня в стиле кантри с обеденным столом, с полувстраиваемой мойкой (с передним бортиком), плоскими фасадами, черными фасадами, деревянной столешницей, черным фартуком, фартуком из каменной плиты и техникой из нержавеющей стали - отличное фото интерьера
Свежая идея для дизайна: п-образная кухня в стиле кантри с обеденным столом, с полувстраиваемой мойкой (с передним бортиком), плоскими фасадами, черными фасадами, деревянной столешницей, черным фартуком, фартуком из каменной плиты и техникой из нержавеющей стали - отличное фото интерьера
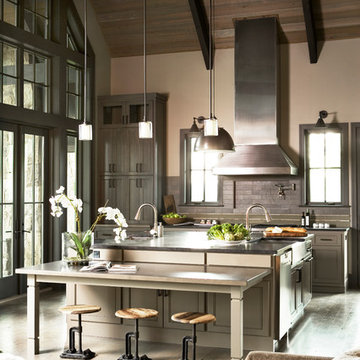
Rachael Boling Photography
Стильный дизайн: большая п-образная кухня в современном стиле с обеденным столом, с полувстраиваемой мойкой (с передним бортиком), фасадами с декоративным кантом, бежевыми фасадами, столешницей из талькохлорита, черным фартуком, фартуком из плитки кабанчик, техникой из нержавеющей стали, паркетным полом среднего тона, островом, бежевым полом и черной столешницей - последний тренд
Стильный дизайн: большая п-образная кухня в современном стиле с обеденным столом, с полувстраиваемой мойкой (с передним бортиком), фасадами с декоративным кантом, бежевыми фасадами, столешницей из талькохлорита, черным фартуком, фартуком из плитки кабанчик, техникой из нержавеющей стали, паркетным полом среднего тона, островом, бежевым полом и черной столешницей - последний тренд
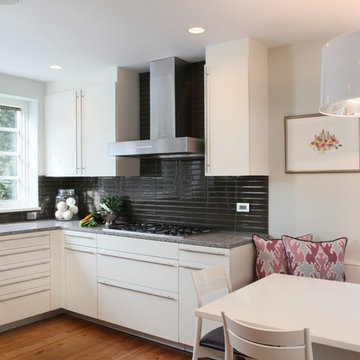
Photo: Wendy Concannon
Источник вдохновения для домашнего уюта: п-образная кухня-гостиная среднего размера в современном стиле с фартуком из стеклянной плитки, черным фартуком, плоскими фасадами, белыми фасадами и паркетным полом среднего тона
Источник вдохновения для домашнего уюта: п-образная кухня-гостиная среднего размера в современном стиле с фартуком из стеклянной плитки, черным фартуком, плоскими фасадами, белыми фасадами и паркетным полом среднего тона

На фото: кухня-гостиная в стиле модернизм с одинарной мойкой, открытыми фасадами, светлыми деревянными фасадами, черным фартуком, фартуком из каменной плиты и техникой из нержавеющей стали

The collaboration between architect and interior designer is seen here. The floor plan and layout are by the architect. Cabinet materials and finishes, lighting, and furnishings are by the interior designer. Detailing of the vent hood and raised counter are a collaboration. The raised counter includes a chase on the far side for power.
Photo: Michael Shopenn
Кухня с черным фартуком – фото дизайна интерьера
5