Кухня с деревянной столешницей и черным фартуком – фото дизайна интерьера
Сортировать:
Бюджет
Сортировать:Популярное за сегодня
1 - 20 из 1 501 фото

Cuisine sur structure IKEA, habillée avec des portes sur mesure de chez EGGER, finition noyer. Plan de travail et crédence en stratifié imitation marbre noir.
Un équilibre esthétique à été fait sur les extrémités en créant deux portes de façon "tunnel" pour dissimuler la porte de la chambre.

This timeless luxurious industrial rustic beauty creates a Welcoming relaxed casual atmosphere..
Recycled timber benchtop, exposed brick and subway tile splashback work in harmony with the white and black cabinetry
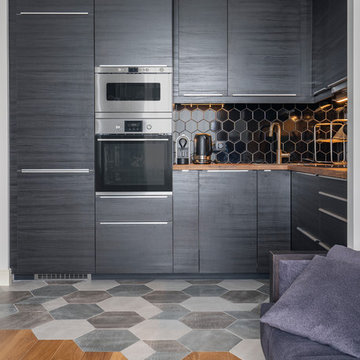
Идея дизайна: маленькая угловая кухня-гостиная в современном стиле с плоскими фасадами, черными фасадами, деревянной столешницей, черным фартуком, разноцветным полом, техникой из нержавеющей стали, коричневой столешницей и красивой плиткой без острова для на участке и в саду

With significant internal wall remodelling, we removed an existing bedroom and utilised a lounge room to pave the way for a large open plan kitchen and dining area. We also removed an unwanted file storage room that backed onto the study and existing kitchen which allowed to the installation of a fully insulated temperature controlled cellar.
A galley style kitchen was selected for the space and at the heart of the design is a large island bench that focuses on engagement and congregation and provides seating for 6. Acting as the activity hub of the kitchen, the island consists of split level benchtop which provides additional serving space for this family of avid entertainers.
A standout feature is the large utility working wall that can be fully concealed when not in use and when open reveals not only a functional space but beautiful oak joinery and LED lit display shelving.
The modern design of the kitchen is seen through the clean lines which are given an edge through the layering of materials resulting in a striking and rich palette. The all-black kitchen works well with the natural finishes and rawness of the timber finishes. The refined lines of the slimline Dekton benchtops complimented by the dark 2-pac and large format tiles make for a timeless scheme with an industrial edge. A fireplace was installed in the seating nook off the kitchen which was clad in rustic recycled timber, creating a textural element as well as bringing warmth and a sense of softness to the large space.
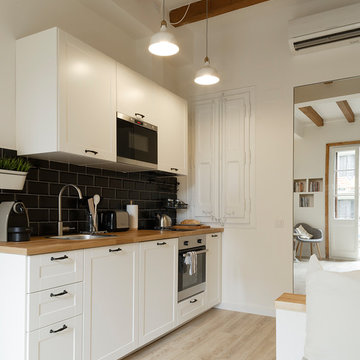
Cocina abierta.
Fotografía: Lourdes Jansana
Идея дизайна: маленькая прямая кухня в скандинавском стиле с обеденным столом, врезной мойкой, фасадами с утопленной филенкой, белыми фасадами, деревянной столешницей, черным фартуком, фартуком из плитки кабанчик, техникой из нержавеющей стали, светлым паркетным полом и бежевым полом без острова для на участке и в саду
Идея дизайна: маленькая прямая кухня в скандинавском стиле с обеденным столом, врезной мойкой, фасадами с утопленной филенкой, белыми фасадами, деревянной столешницей, черным фартуком, фартуком из плитки кабанчик, техникой из нержавеющей стали, светлым паркетным полом и бежевым полом без острова для на участке и в саду

Modern rustic kitchen addition to a former miner's cottage. Coal black units and industrial materials reference the mining heritage of the area.
design storey architects
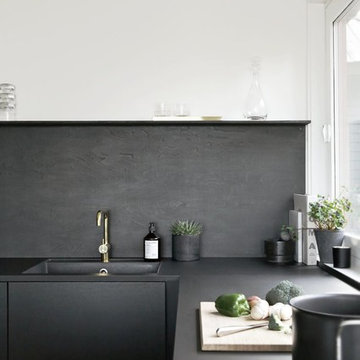
Свежая идея для дизайна: маленькая п-образная кухня в скандинавском стиле с накладной мойкой, плоскими фасадами, деревянной столешницей, черным фартуком, светлым паркетным полом, островом и черно-белыми фасадами для на участке и в саду - отличное фото интерьера

The historic restoration of this First Period Ipswich, Massachusetts home (c. 1686) was an eighteen-month project that combined exterior and interior architectural work to preserve and revitalize this beautiful home. Structurally, work included restoring the summer beam, straightening the timber frame, and adding a lean-to section. The living space was expanded with the addition of a spacious gourmet kitchen featuring countertops made of reclaimed barn wood. As is always the case with our historic renovations, we took special care to maintain the beauty and integrity of the historic elements while bringing in the comfort and convenience of modern amenities. We were even able to uncover and restore much of the original fabric of the house (the chimney, fireplaces, paneling, trim, doors, hinges, etc.), which had been hidden for years under a renovation dating back to 1746.
Winner, 2012 Mary P. Conley Award for historic home restoration and preservation
You can read more about this restoration in the Boston Globe article by Regina Cole, “A First Period home gets a second life.” http://www.bostonglobe.com/magazine/2013/10/26/couple-rebuild-their-century-home-ipswich/r2yXE5yiKWYcamoFGmKVyL/story.html
Photo Credit: Eric Roth
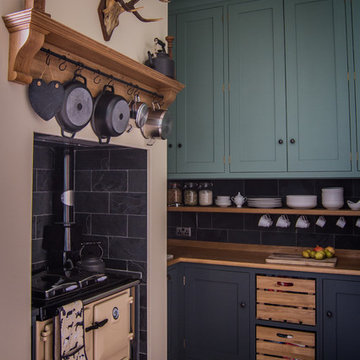
Base cabinets contrast perfectly in Farrow & Ball Down Pipe with the oak worktops and shelving- all attached to slate wall tiles that marry perfectly with the limestone flooring. The Farrow & Ball Chappell Green on the wall cabinets is illuminated by the LED strip light. A cream Rayburn with tray space to the right provides warmth for Toffee the dog.
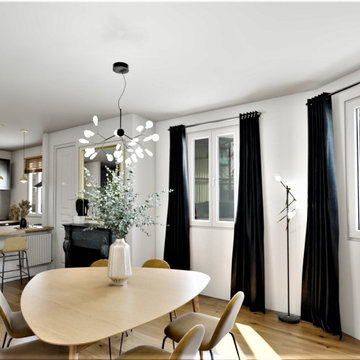
Conception 3D pour Bertrand Gambier concepteur et installateur sur la région Rouennaise, dans le cadre d'une rénovation d'appartement.
Свежая идея для дизайна: параллельная кухня среднего размера в стиле лофт с обеденным столом, врезной мойкой, черными фасадами, деревянной столешницей, черным фартуком, фартуком из мрамора, светлым паркетным полом и островом - отличное фото интерьера
Свежая идея для дизайна: параллельная кухня среднего размера в стиле лофт с обеденным столом, врезной мойкой, черными фасадами, деревянной столешницей, черным фартуком, фартуком из мрамора, светлым паркетным полом и островом - отличное фото интерьера
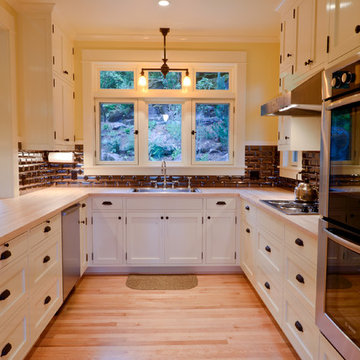
Beautiful new construction home on the River. Reclaimed maple gym floors; built with reclaimed lumber from original home and FSC lumber and plywood; 5000 gallon rainwater harvesting cistern under kitchen; trim, mantel, and bench all milled from original home's framing lumber; custom built-ins and cabinetry throughout the house; copper gutters; fantastic outdoor fireplace built into the natural boulders; FSC maple countertops built on site
Photos - www.ninaleejohnson.com
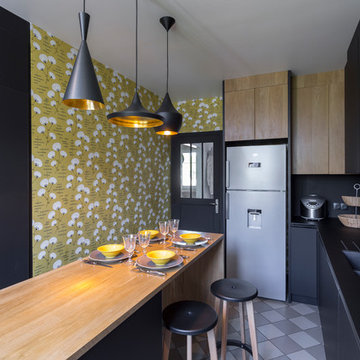
Cuisine sur-mesure - façade chêne et fenix noir mat.
Niches bibliothèque et électroménager - Ilot en chêne
Photographe - Olivier HALLOT
Пример оригинального дизайна: большая отдельная кухня в современном стиле с черным фартуком, техникой из нержавеющей стали, островом, серым полом, двойной мойкой, плоскими фасадами, черными фасадами, деревянной столешницей, бежевой столешницей и обоями на стенах
Пример оригинального дизайна: большая отдельная кухня в современном стиле с черным фартуком, техникой из нержавеющей стали, островом, серым полом, двойной мойкой, плоскими фасадами, черными фасадами, деревянной столешницей, бежевой столешницей и обоями на стенах
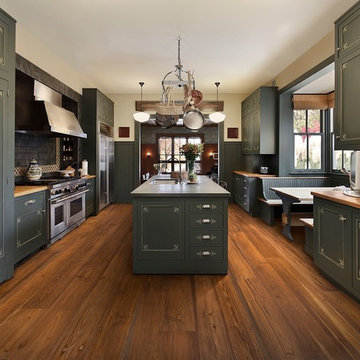
Свежая идея для дизайна: параллельная кухня в стиле кантри с врезной мойкой, фасадами с декоративным кантом, зелеными фасадами, деревянной столешницей, черным фартуком, фартуком из каменной плитки, техникой из нержавеющей стали и паркетным полом среднего тона - отличное фото интерьера

Свежая идея для дизайна: отдельная, параллельная кухня среднего размера в современном стиле с врезной мойкой, плоскими фасадами, черными фасадами, деревянной столешницей, черным фартуком, фартуком из керамогранитной плитки, черной техникой, мраморным полом, островом, коричневой столешницей и барной стойкой - отличное фото интерьера
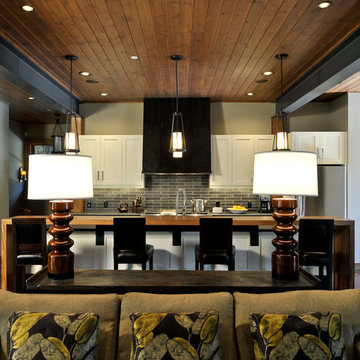
Michael Shopenn
Свежая идея для дизайна: параллельная кухня-гостиная в современном стиле с фартуком из удлиненной плитки, деревянной столешницей, черным фартуком, техникой из нержавеющей стали, фасадами с утопленной филенкой, белыми фасадами и островом - отличное фото интерьера
Свежая идея для дизайна: параллельная кухня-гостиная в современном стиле с фартуком из удлиненной плитки, деревянной столешницей, черным фартуком, техникой из нержавеющей стали, фасадами с утопленной филенкой, белыми фасадами и островом - отличное фото интерьера

Stéphane Vasco
Идея дизайна: маленькая прямая кухня-гостиная в стиле модернизм с накладной мойкой, плоскими фасадами, белыми фасадами, деревянной столешницей, черным фартуком, фартуком из терракотовой плитки, техникой из нержавеющей стали, полом из цементной плитки, разноцветным полом и коричневой столешницей без острова для на участке и в саду
Идея дизайна: маленькая прямая кухня-гостиная в стиле модернизм с накладной мойкой, плоскими фасадами, белыми фасадами, деревянной столешницей, черным фартуком, фартуком из терракотовой плитки, техникой из нержавеющей стали, полом из цементной плитки, разноцветным полом и коричневой столешницей без острова для на участке и в саду

Кухня в лофт стиле, с островом. Фасады из массива и крашенного мдф, на металлических рамах. Использованы элементы закаленного армированного стекла и сетки.
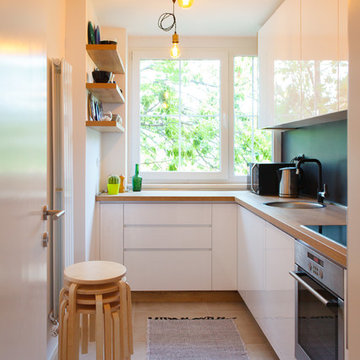
High end custom made kitchen. White MDF varnished cabinetry with soft close hinges. Wood effect work-top and shelving. High end stainless steal appliances.
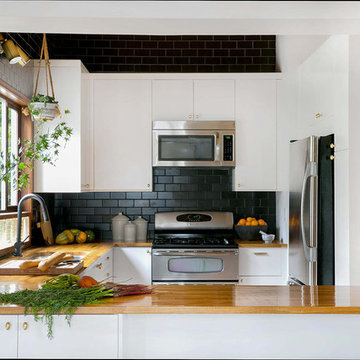
mid-century modern kitchen. mhari scott photography
На фото: п-образная кухня среднего размера в стиле ретро с одинарной мойкой, плоскими фасадами, белыми фасадами, деревянной столешницей, черным фартуком, фартуком из плитки кабанчик, техникой из нержавеющей стали, паркетным полом среднего тона и полуостровом с
На фото: п-образная кухня среднего размера в стиле ретро с одинарной мойкой, плоскими фасадами, белыми фасадами, деревянной столешницей, черным фартуком, фартуком из плитки кабанчик, техникой из нержавеющей стали, паркетным полом среднего тона и полуостровом с
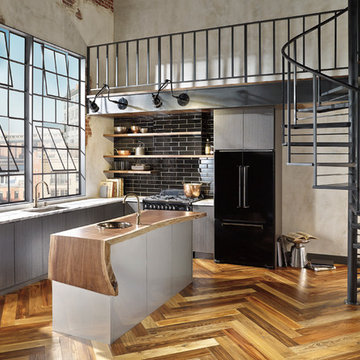
Brizo Artesso Kitchen Suite, with hammered nickel bar sink and waterfall style counter top on island.
Пример оригинального дизайна: угловая кухня-гостиная среднего размера в стиле лофт с врезной мойкой, плоскими фасадами, серыми фасадами, деревянной столешницей, черным фартуком, фартуком из плитки кабанчик, черной техникой, паркетным полом среднего тона и островом
Пример оригинального дизайна: угловая кухня-гостиная среднего размера в стиле лофт с врезной мойкой, плоскими фасадами, серыми фасадами, деревянной столешницей, черным фартуком, фартуком из плитки кабанчик, черной техникой, паркетным полом среднего тона и островом
Кухня с деревянной столешницей и черным фартуком – фото дизайна интерьера
1