Кухня с бежевыми фасадами – фото дизайна интерьера
Сортировать:
Бюджет
Сортировать:Популярное за сегодня
141 - 160 из 45 160 фото
1 из 3
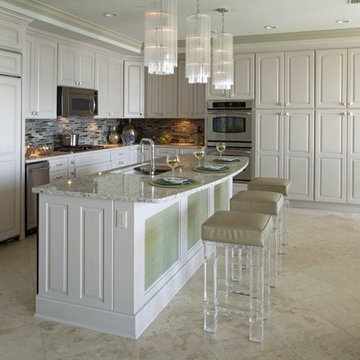
Kitchen
Идея дизайна: большая угловая кухня-гостиная в современном стиле с врезной мойкой, фасадами с выступающей филенкой, бежевыми фасадами, столешницей из переработанного стекла, серым фартуком, фартуком из плитки мозаики, техникой из нержавеющей стали и полом из травертина
Идея дизайна: большая угловая кухня-гостиная в современном стиле с врезной мойкой, фасадами с выступающей филенкой, бежевыми фасадами, столешницей из переработанного стекла, серым фартуком, фартуком из плитки мозаики, техникой из нержавеющей стали и полом из травертина

Architectural / Interior Design,Kitchen Cabinetry, Island, Trestle Table with Matching Benches, Decorative Millwork, Leaded Glass & Metal Work: Designed and Fabricated by Michelle Rein & Ariel Snyders of American Artisans. Photo by: Michele Lee Willson

• A busy family wanted to rejuvenate their entire first floor. As their family was growing, their spaces were getting more cramped and finding comfortable, usable space was no easy task. The goal of their remodel was to create a warm and inviting kitchen and family room, great room-like space that worked with the rest of the home’s floor plan.
The focal point of the new kitchen is a large center island around which the family can gather to prepare meals. Exotic granite countertops and furniture quality light-colored cabinets provide a warm, inviting feel. Commercial-grade stainless steel appliances make this gourmet kitchen a great place to prepare large meals.
A wide plank hardwood floor continues from the kitchen to the family room and beyond, tying the spaces together. The focal point of the family room is a beautiful stone fireplace hearth surrounded by built-in bookcases. Stunning craftsmanship created this beautiful wall of cabinetry which houses the home’s entertainment system. French doors lead out to the home’s deck and also let a lot of natural light into the space.
From its beautiful, functional kitchen to its elegant, comfortable family room, this renovation achieved the homeowners’ goals. Now the entire family has a great space to gather and spend quality time.
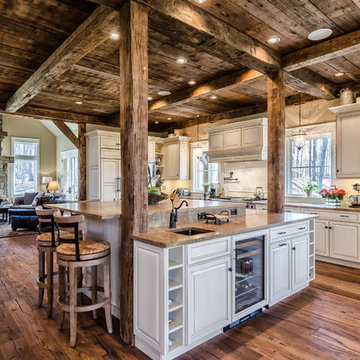
Jim Furhmann
На фото: угловая кухня-гостиная в стиле рустика с врезной мойкой, фасадами с выступающей филенкой, бежевыми фасадами, белым фартуком и техникой под мебельный фасад
На фото: угловая кухня-гостиная в стиле рустика с врезной мойкой, фасадами с выступающей филенкой, бежевыми фасадами, белым фартуком и техникой под мебельный фасад

A stunning modern farmhouse kitchen filled with exciting detail! We kept the cabinets on the traditional side, painted in pale sandy hues (reflecting the beachfront property). A glazed subway tile backsplash and newly placed skylight contrast with the detailed cabinets and create an updated look. The focal point, the rich blue kitchen island, is complemented with a dark wooden butcher block countertop, which creates a surprising burst of color and gives the entire kitchen a chic contemporary vibe.
For more about Angela Todd Studios, click here: https://www.angelatoddstudios.com/

TOC design
There were many challenges to this kitchen prior to its makeover:
Insufficient lighting, No traffic flow, Height of individual cooks, Low ceilings, Dark, Cluttered, No space for entertaining, Enclosed space, Appliances blocking traffic, Inadequate counter prep space. With so many problems there was only one solution - gut the space including the surrounding areas like the dining room and living rooms to be able to create an open concept.
We eliminated the upper wall cabinets, installed extra windows to bring in the natural light, added plenty of lighting,( for task, general, and decorative aspects) We kept colors warm and light throughout, Created a wall of tall utility cabinets, incorporating appliances and a multitude of functional storage. Designed cabinets to blend into the space. By removing all existing surrounding walls and landing step a larger footprint was designed to house an oversize island with different heights for each cooks’ comfort, thus being able to pass through easily, giving a traffic flow space between 42” to 60”. The Island was designed for better entertainment, prep work and plenty of storage but taking into consideration to NOT over dominate the space and obtrude the line of site. The use of warm tone materials such as natural walnut is the key element to the space and by adding it to the niche area, it balances the contrast of the light colors and creates a richness and warmth to the space.
Some of the special features used where:
Hidden practical elements added to be very functional yet unobtrusive; ie: garage door to hide all small appliances, a step ladder hidden inside the toe kick, food processor lift ,basket tilt at sink area, pull out coffee station. All features require less bending and heavy lifting.
Under mount LED strip lighting at lunch counter and Niche area, Enhances the area and gives a floating appearance.
Wine service area for easy entertaining, and self service. Concealed vent system at cook top, is not only practical but enhances the clean line design concept. Because of the low ceiling a large over head hood would have broken up line of site.
Products used:
Millwork cabinets:
The kitchen cabinets doors are made of a flat euro style MDF (medium density fiberboard) base polyurethane lacquer and a vertical glassing application. The Kitchen island cabinet doors are also made out of MDF – large stile shaker doors color: BM-HC-83 ( grant beige) and the lunch counter cabinet doors as well as accentuating elements throughout the kitchen are made in a natural walnut veneer.
Mike Prentice from Bluerock Cabinets
http://www.bluerockcabinets.com
Quartz Countertops:
Hanstone color: sandcastle
supplied by Leeza Distribution of St. Laurent.
http://www.leezadistribution.com
Appliances:
The GE monogram induction mirror 36” cooktop was supplied by J.C. Perreault - Kirkland as were all the other appliances. They include a 42” counter depth fridge, a 30” convection combination built-in oven and microwave, a 24” duel temperature wine cellar and 36” (pop-up) downdraft vent 900 cfm by KitchenAid – Architect series II
http://www.jcperrault.com
Backsplash
porcelain tiles Model: city view Color: skyline gray
supplied by Daltile of St. Laurent.
http://www.daltile.com
Lighting
Four pendants provide the lighting over the island and lunch counter supplemented by recessed LED lighting from Shortall Electric Ltd. of St. Laurent.
http://www.shortall.ca
Flooring:
Laminated Renaissance Hand scrapped color saddle oak is commercial-grade AC3 that can withstand the heavy traffic flow
supplied by Taiga Forest Products of Boucherville.
http://www.taigabuilding.com
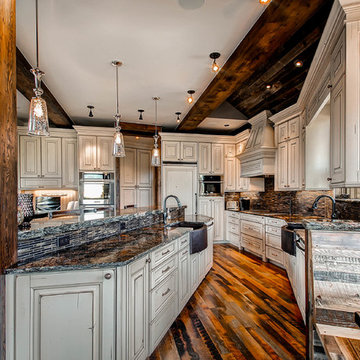
Pinnacle Mountain Homes
На фото: кухня-гостиная в стиле рустика с с полувстраиваемой мойкой (с передним бортиком), фасадами с выступающей филенкой, бежевыми фасадами, коричневым фартуком и техникой под мебельный фасад
На фото: кухня-гостиная в стиле рустика с с полувстраиваемой мойкой (с передним бортиком), фасадами с выступающей филенкой, бежевыми фасадами, коричневым фартуком и техникой под мебельный фасад
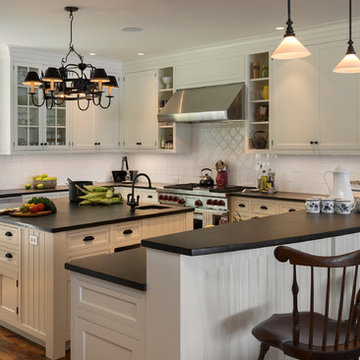
Rob Karosis
Пример оригинального дизайна: п-образная кухня в классическом стиле с с полувстраиваемой мойкой (с передним бортиком), фасадами с декоративным кантом, бежевыми фасадами, белым фартуком и техникой из нержавеющей стали
Пример оригинального дизайна: п-образная кухня в классическом стиле с с полувстраиваемой мойкой (с передним бортиком), фасадами с декоративным кантом, бежевыми фасадами, белым фартуком и техникой из нержавеющей стали

Drew Rice, Red Pants Studio
Источник вдохновения для домашнего уюта: угловая кухня-гостиная в стиле неоклассика (современная классика) с врезной мойкой, стеклянными фасадами, бежевыми фасадами, столешницей из кварцита, бежевым фартуком, фартуком из плитки кабанчик, техникой из нержавеющей стали, паркетным полом среднего тона, островом и коричневым полом
Источник вдохновения для домашнего уюта: угловая кухня-гостиная в стиле неоклассика (современная классика) с врезной мойкой, стеклянными фасадами, бежевыми фасадами, столешницей из кварцита, бежевым фартуком, фартуком из плитки кабанчик, техникой из нержавеющей стали, паркетным полом среднего тона, островом и коричневым полом
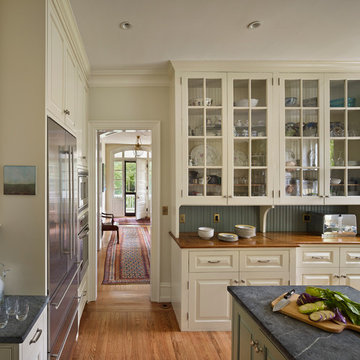
Halkin Mason Photography
Пример оригинального дизайна: кухня в классическом стиле с столешницей из талькохлорита, стеклянными фасадами, бежевыми фасадами и техникой из нержавеющей стали
Пример оригинального дизайна: кухня в классическом стиле с столешницей из талькохлорита, стеклянными фасадами, бежевыми фасадами и техникой из нержавеющей стали
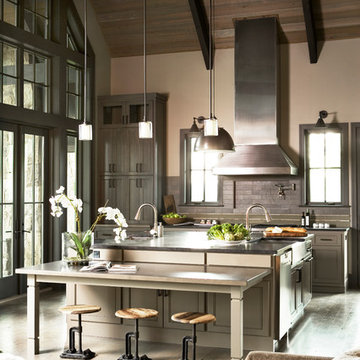
Rachael Boling Photography
Стильный дизайн: большая п-образная кухня в современном стиле с обеденным столом, с полувстраиваемой мойкой (с передним бортиком), фасадами с декоративным кантом, бежевыми фасадами, столешницей из талькохлорита, черным фартуком, фартуком из плитки кабанчик, техникой из нержавеющей стали, паркетным полом среднего тона, островом, бежевым полом и черной столешницей - последний тренд
Стильный дизайн: большая п-образная кухня в современном стиле с обеденным столом, с полувстраиваемой мойкой (с передним бортиком), фасадами с декоративным кантом, бежевыми фасадами, столешницей из талькохлорита, черным фартуком, фартуком из плитки кабанчик, техникой из нержавеющей стали, паркетным полом среднего тона, островом, бежевым полом и черной столешницей - последний тренд

Photographer: Greg Hubbard
Стильный дизайн: большая кухня-гостиная в классическом стиле с монолитной мойкой, фасадами в стиле шейкер, бежевыми фасадами, зеленым фартуком, техникой из нержавеющей стали, деревянной столешницей, фартуком из плитки мозаики, паркетным полом среднего тона и островом - последний тренд
Стильный дизайн: большая кухня-гостиная в классическом стиле с монолитной мойкой, фасадами в стиле шейкер, бежевыми фасадами, зеленым фартуком, техникой из нержавеющей стали, деревянной столешницей, фартуком из плитки мозаики, паркетным полом среднего тона и островом - последний тренд

Свежая идея для дизайна: кухня в классическом стиле с бежевыми фасадами, техникой из нержавеющей стали, фартуком цвета металлик, фартуком из металлической плитки, стеклянными фасадами и шторами на окнах - отличное фото интерьера

White and black distressed kitchen cabinets in this large traditional kitchen.
На фото: большая п-образная кухня в классическом стиле с бежевыми фасадами, бежевым фартуком, техникой под мебельный фасад, обеденным столом, фасадами с утопленной филенкой, гранитной столешницей, островом, темным паркетным полом, фартуком из известняка, бежевой столешницей и двухцветным гарнитуром с
На фото: большая п-образная кухня в классическом стиле с бежевыми фасадами, бежевым фартуком, техникой под мебельный фасад, обеденным столом, фасадами с утопленной филенкой, гранитной столешницей, островом, темным паркетным полом, фартуком из известняка, бежевой столешницей и двухцветным гарнитуром с
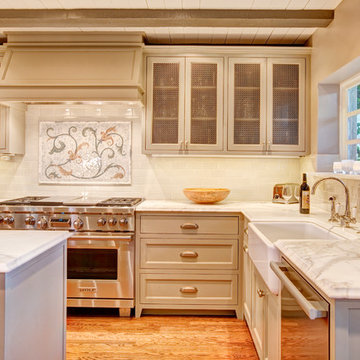
Tom Marks Photo
На фото: кухня в средиземноморском стиле с фартуком из плитки кабанчик, белым фартуком, фасадами с утопленной филенкой, бежевыми фасадами, мраморной столешницей, с полувстраиваемой мойкой (с передним бортиком) и техникой из нержавеющей стали
На фото: кухня в средиземноморском стиле с фартуком из плитки кабанчик, белым фартуком, фасадами с утопленной филенкой, бежевыми фасадами, мраморной столешницей, с полувстраиваемой мойкой (с передним бортиком) и техникой из нержавеющей стали
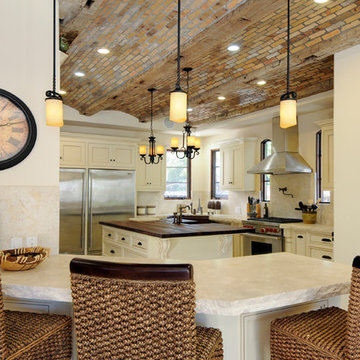
David Edwards
Пример оригинального дизайна: кухня в средиземноморском стиле с бежевыми фасадами, фасадами с выступающей филенкой, деревянной столешницей и техникой из нержавеющей стали
Пример оригинального дизайна: кухня в средиземноморском стиле с бежевыми фасадами, фасадами с выступающей филенкой, деревянной столешницей и техникой из нержавеющей стали

Denash Photography, Designed by Jenny Rausch
Kitchen view of angled corner granite undermount sink. Wood paneled refrigerator, wood flooring, island wood countertop, perimeter granite countertop, inset cabinetry, and decorative accents.
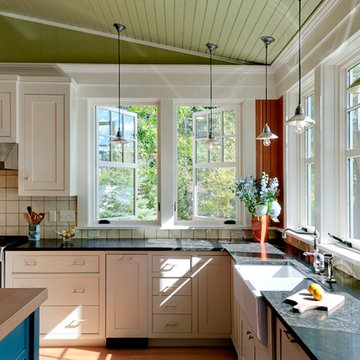
Идея дизайна: кухня в стиле рустика с техникой из нержавеющей стали, с полувстраиваемой мойкой (с передним бортиком), гранитной столешницей, фасадами в стиле шейкер, бежевыми фасадами, бежевым фартуком и окном
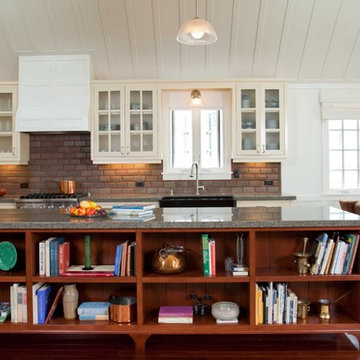
Photo by Ed Gohlich
Стильный дизайн: большая прямая кухня в классическом стиле с стеклянными фасадами, гранитной столешницей, обеденным столом, бежевыми фасадами, фартуком из плитки кабанчик, красным фартуком, техникой из нержавеющей стали, темным паркетным полом, островом и коричневым полом - последний тренд
Стильный дизайн: большая прямая кухня в классическом стиле с стеклянными фасадами, гранитной столешницей, обеденным столом, бежевыми фасадами, фартуком из плитки кабанчик, красным фартуком, техникой из нержавеющей стали, темным паркетным полом, островом и коричневым полом - последний тренд
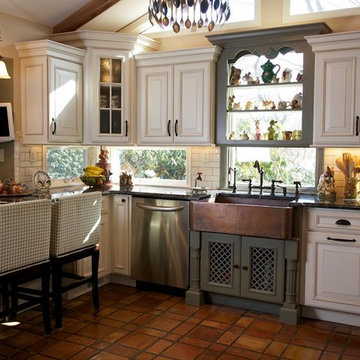
Three cabinet colors, terra cotta floor, SS appliances, AGA stove, chalk board and more! Long Island, NY
На фото: большая отдельная, п-образная кухня в стиле рустика с с полувстраиваемой мойкой (с передним бортиком), фасадами с выступающей филенкой, бежевыми фасадами, мраморной столешницей, техникой из нержавеющей стали и полом из терракотовой плитки без острова
На фото: большая отдельная, п-образная кухня в стиле рустика с с полувстраиваемой мойкой (с передним бортиком), фасадами с выступающей филенкой, бежевыми фасадами, мраморной столешницей, техникой из нержавеющей стали и полом из терракотовой плитки без острова
Кухня с бежевыми фасадами – фото дизайна интерьера
8