Кухня с бежевыми фасадами и черными фасадами – фото дизайна интерьера
Сортировать:
Бюджет
Сортировать:Популярное за сегодня
141 - 160 из 85 828 фото
1 из 3
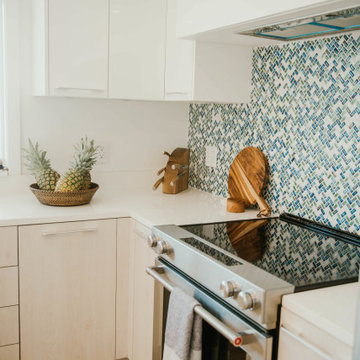
Light, bright Modern Coastal style kitchen. High gloss upper cabinets and light beige wood grained lowers.
Пример оригинального дизайна: кухня среднего размера в морском стиле с врезной мойкой, плоскими фасадами, бежевыми фасадами, столешницей из акрилового камня, разноцветным фартуком, фартуком из плитки мозаики, техникой из нержавеющей стали, полом из керамогранита, островом, бежевым полом и белой столешницей
Пример оригинального дизайна: кухня среднего размера в морском стиле с врезной мойкой, плоскими фасадами, бежевыми фасадами, столешницей из акрилового камня, разноцветным фартуком, фартуком из плитки мозаики, техникой из нержавеющей стали, полом из керамогранита, островом, бежевым полом и белой столешницей
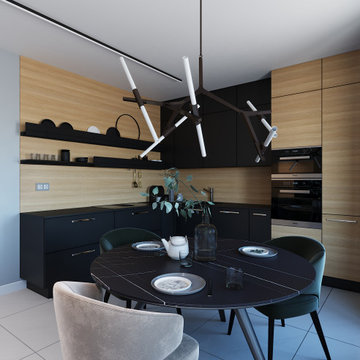
Идея дизайна: угловая кухня среднего размера в современном стиле с обеденным столом, плоскими фасадами, черными фасадами, бежевым фартуком, фартуком из дерева, черной техникой, серым полом и черной столешницей без острова

Design: Montrose Range Hood
Finish: Brushed Steel with Burnished Brass details
Handcrafted Range Hood by Raw Urth Designs in collaboration with D'amore Interiors and Kirella Homes. Photography by Timothy Gormley, www.tgimage.com.

This coastal, contemporary Tiny Home features a warm yet industrial style kitchen with stainless steel counters and husky tool drawers with black cabinets. the silver metal counters are complimented by grey subway tiling as a backsplash against the warmth of the locally sourced curly mango wood windowsill ledge. I mango wood windowsill also acts as a pass-through window to an outdoor bar and seating area on the deck. Entertaining guests right from the kitchen essentially makes this a wet-bar. LED track lighting adds the right amount of accent lighting and brightness to the area. The window is actually a french door that is mirrored on the opposite side of the kitchen. This kitchen has 7-foot long stainless steel counters on either end. There are stainless steel outlet covers to match the industrial look. There are stained exposed beams adding a cozy and stylish feeling to the room. To the back end of the kitchen is a frosted glass pocket door leading to the bathroom. All shelving is made of Hawaiian locally sourced curly mango wood. A stainless steel fridge matches the rest of the style and is built-in to the staircase of this tiny home. Dish drying racks are hung on the wall to conserve space and reduce clutter.
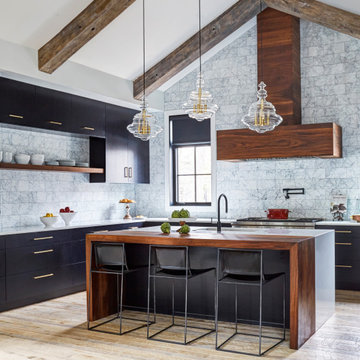
Пример оригинального дизайна: кухня в стиле кантри с врезной мойкой, плоскими фасадами, черными фасадами, серым фартуком, техникой из нержавеющей стали, паркетным полом среднего тона, островом, коричневым полом, белой столешницей, балками на потолке и сводчатым потолком

На фото: огромная угловая кухня-гостиная в стиле лофт с одинарной мойкой, черными фасадами, столешницей из ламината, белым фартуком, фартуком из керамической плитки, черной техникой, бетонным полом, островом, серым полом, белой столешницей и плоскими фасадами с
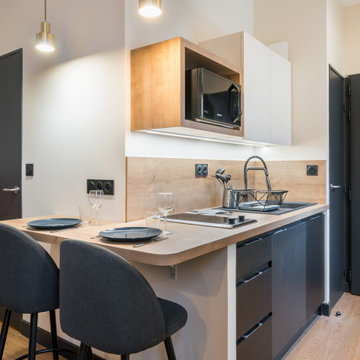
Идея дизайна: маленькая прямая кухня с обеденным столом, врезной мойкой, черными фасадами, столешницей из ламината, бежевым фартуком, фартуком из дерева, черной техникой, светлым паркетным полом, бежевым полом и бежевой столешницей для на участке и в саду
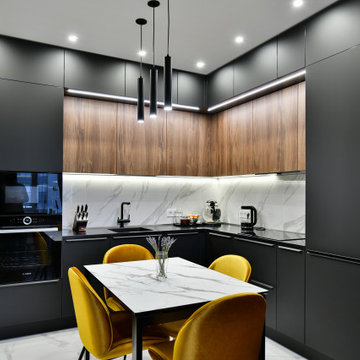
На фото: угловая кухня среднего размера в современном стиле с обеденным столом, монолитной мойкой, плоскими фасадами, черными фасадами, техникой под мебельный фасад, серым полом и черной столешницей без острова с
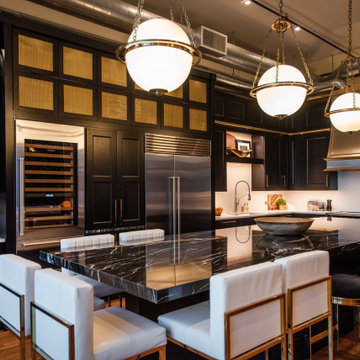
Black and gold modern downtown loft kitchen
Пример оригинального дизайна: кухня-гостиная среднего размера в стиле лофт с черными фасадами, белым фартуком, техникой из нержавеющей стали, островом и черной столешницей
Пример оригинального дизайна: кухня-гостиная среднего размера в стиле лофт с черными фасадами, белым фартуком, техникой из нержавеющей стали, островом и черной столешницей
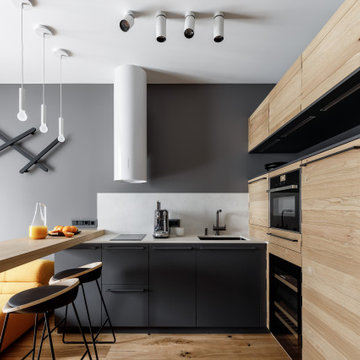
На фото: п-образная кухня-гостиная в современном стиле с врезной мойкой, плоскими фасадами, черными фасадами, белым фартуком, черной техникой, паркетным полом среднего тона, полуостровом, коричневым полом, белой столешницей и двухцветным гарнитуром

Идея дизайна: маленькая угловая кухня с врезной мойкой, плоскими фасадами, бежевыми фасадами, столешницей из кварцевого агломерата, синим фартуком, фартуком из плитки мозаики, техникой из нержавеющей стали, полом из керамической плитки, белым полом и черной столешницей без острова для на участке и в саду
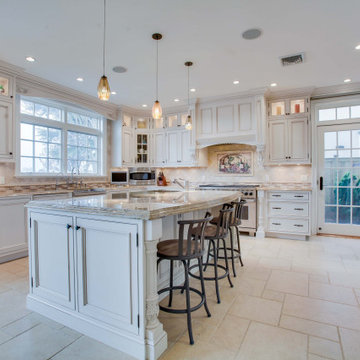
Пример оригинального дизайна: п-образная кухня в классическом стиле с с полувстраиваемой мойкой (с передним бортиком), фасадами с декоративным кантом, бежевыми фасадами, бежевым фартуком, техникой из нержавеющей стали, островом, бежевым полом и бежевой столешницей

На фото: параллельная кухня среднего размера в современном стиле с обеденным столом, столешницей из ламината, светлым паркетным полом, бежевым полом, врезной мойкой, плоскими фасадами, черными фасадами, серым фартуком, техникой под мебельный фасад, полуостровом и черной столешницей
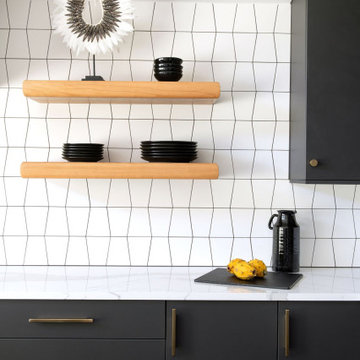
Стильный дизайн: кухня в стиле ретро с обеденным столом, плоскими фасадами, черными фасадами, мраморной столешницей, фартуком из керамической плитки, темным паркетным полом и белой столешницей - последний тренд
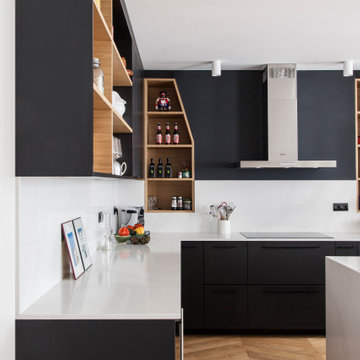
Свежая идея для дизайна: отдельная, угловая кухня среднего размера в современном стиле с черными фасадами, столешницей из кварцита, белым фартуком, техникой под мебельный фасад, островом, белой столешницей, плоскими фасадами, паркетным полом среднего тона и бежевым полом - отличное фото интерьера
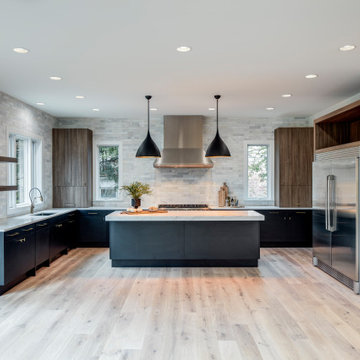
Stunning black and gold kitchen with marble countertops and beautiful hardwood floors.
Идея дизайна: большая п-образная кухня-гостиная в современном стиле с врезной мойкой, плоскими фасадами, черными фасадами, мраморной столешницей, серым фартуком, фартуком из мрамора, техникой из нержавеющей стали, паркетным полом среднего тона, коричневым полом и серой столешницей
Идея дизайна: большая п-образная кухня-гостиная в современном стиле с врезной мойкой, плоскими фасадами, черными фасадами, мраморной столешницей, серым фартуком, фартуком из мрамора, техникой из нержавеющей стали, паркетным полом среднего тона, коричневым полом и серой столешницей

As part of a rear extension with glass panel doors leading directly to the garden, Ealing-based Vogue Kitchens was commissioned to design a kitchen that would comprise part of a large open plan ground floor area with the kitchen and dining room leading to a further open plan living space.
The space benefits from a vast amount of light coming from the glass doors and also from a rectangular ceiling lantern incorporated in the space between the property and the extension. To contrast with the vibrance of the pure white walls and ceilings, the clients were keen to find a kitchen that featured a dark, dramatic and unusual finish. They also required a neat and uncluttered design as the kitchen zone was to be used for cooking and informal socialising while the formal dining area is only a few steps away.
They wanted an easy to clean kitchen with plenty of storage, and smart cooking appliances that would make entertaining easier. Because the ceiling depth was different between the architecture of the original property and the extension itself and the design of the kitchen island would bisect both areas, extraction was also a main consideration.
For the tall kitchen furniture and for the island, Sharan Johal creative director at Vogue suggested premium range Leicht Minera matt lacquer handleless door fronts in Kiruna colourway, which has an anti-fingerprint shimmering metallic two tone oxydised finish. These match with carbon grey laminate edging on the cabinetry and plinths for a seamless effect. The tall units were designed to fit floor to ceiling and feature dry food storage and housings for two Siemens HomeConnect Wi-Fi enabled ovens plus a warming drawer. A Siemens integrated larder fridge and tall freezer were transferred from the client’s previous kitchen, which was also designed and supplied by Vogue.
To continue the back run of cabinetry and to differentiate the space to allow for freestanding and decorative kitchen items, base units were suggested with pull-out drawers underneath to store pans, plates and bowls. The three side-by-side overhead wall units all feature Servo Drive opening systems for one-touch access and easy closing and are designed to accommodate glasses, cups and crockery with under-cabinet lighting that can be activated by voice control via a home hub. The ultra-slim 12mm countertop work surface by Neolith is in Iron Grey colourway, with a satin finish to complement the cabinetry.
This Neolith worksurface continues through to the three metre kitchen island, which has an 80mm raised Ash wood cantilever breakfast bar attached to it in black oil finish by Spekva that also includes an overhang at one end. This informal seating area features the client’s own timber and metal-framed bar stools.
Together with handleless cupboards under the worksurface, the island features a 60cm Siemens integrated dishwasher and a food preparation space to one end with a Blanco undermount stainless steel sink and Quooker Flex Boiling Water tap. Integrated at an equal distance from the centre of the island, and situated directly in front of the ovens is an 80cm Siemens induction hob with an air venting system, which negates the need for overhead extraction.

This open plan galley style kitchen was designed and made for a client with a duplex penthouse apartment in a listed Victorian property in Mayfair, London W1. While the space was limited, the specification was to be of the highest order, using fine textured materials and premium appliances. Simon Taylor Furniture was chosen to design and make all the handmade and hand-finished bespoke furniture for the project in order to perfectly fit within the space, which includes a part-vaulted wall and original features including windows on three elevations.
The client was keen for a sophisticated natural neutral look for the kitchen so that it would complement the rest of the living area, which features a lot of natural light, pale walls and dark accents. Simon Taylor Furniture suggested the main cabinetry be finished in Fiddleback Sycamore with a grey stain, which contrasts with black maple for the surrounds, which in turn ties in with the blackened timber floor used in the kitchen.
The kitchen is positioned in the corner of the top floor living area of the apartment, so the first consideration was to produce a peninsula to separate the kitchen and living space, whilst affording views from either side. This is used as a food preparation area on the working side with a 90cm Gaggenau Induction Hob and separate Downdraft Extractor. On the other side it features informal seating beneath the Nero Marquina marble worksurface that was chosen for the project. Next to the seating is a Gaggenau built-under wine conditioning unit to allow easy access to wine bottles when entertaining.
The floor to ceiling tall cabinetry houses a Gaggenau 60cm oven, a combination microwave and a warming drawer, all centrally banked above each other. Within the cabinetry, smart storage was featured including a Blum ‘space tower’ in Orion Grey with glass fronts to match the monochrome scheme. The fridge freezer, also by Gaggenau is positioned along this run on the other side. To the right of the tall cabinetry is the sink run, housing the Kohler sink and Quooker Flex 3-in-1 Boiling Water Tap, the Gaggenau dishwasher and concealed bin cabinets, thus allowing all the wet tasks to be located in one space.

Стильный дизайн: отдельная, угловая кухня в современном стиле с накладной мойкой, плоскими фасадами, черными фасадами, деревянной столешницей, фартуком из стекла, техникой под мебельный фасад, коричневым полом и коричневой столешницей без острова - последний тренд
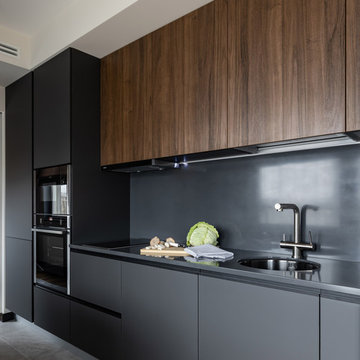
Фотограф: Максим Максимов, maxiimov@ya.ru
Свежая идея для дизайна: кухня в современном стиле с врезной мойкой, плоскими фасадами, черным фартуком, серым полом, серой столешницей и черными фасадами - отличное фото интерьера
Свежая идея для дизайна: кухня в современном стиле с врезной мойкой, плоскими фасадами, черным фартуком, серым полом, серой столешницей и черными фасадами - отличное фото интерьера
Кухня с бежевыми фасадами и черными фасадами – фото дизайна интерьера
8