Кухня с белыми фасадами и фартуком из известняка – фото дизайна интерьера
Сортировать:
Бюджет
Сортировать:Популярное за сегодня
1 - 20 из 1 215 фото
1 из 3

Interior design: SLC Interiors
Photographer: Shelly Harrison
Стильный дизайн: светлая кухня в классическом стиле с обеденным столом, фасадами с выступающей филенкой, белыми фасадами, фартуком из известняка, коричневой столешницей и эркером - последний тренд
Стильный дизайн: светлая кухня в классическом стиле с обеденным столом, фасадами с выступающей филенкой, белыми фасадами, фартуком из известняка, коричневой столешницей и эркером - последний тренд

This unassuming Kitchen design offers a simply elegance to the Great Room.
Свежая идея для дизайна: большая кухня в стиле кантри с обеденным столом, белыми фасадами, серым фартуком, островом, столешницей из известняка, фартуком из известняка, техникой под мебельный фасад, паркетным полом среднего тона, коричневым полом и серой столешницей - отличное фото интерьера
Свежая идея для дизайна: большая кухня в стиле кантри с обеденным столом, белыми фасадами, серым фартуком, островом, столешницей из известняка, фартуком из известняка, техникой под мебельный фасад, паркетным полом среднего тона, коричневым полом и серой столешницей - отличное фото интерьера

Пример оригинального дизайна: огромная угловая кухня-гостиная в стиле кантри с с полувстраиваемой мойкой (с передним бортиком), фасадами с декоративным кантом, белыми фасадами, столешницей из кварцита, бежевым фартуком, фартуком из известняка, белой техникой, светлым паркетным полом, двумя и более островами, бежевым полом, бежевой столешницей и двухцветным гарнитуром

Design showroom Kitchen for Gabriel Builders featuring a limestone hood, mosaic tile backsplash, pewter island, wolf appliances, exposed fir beams, limestone floors, and pot filler. Rear pantry hosts a wine cooler and ice machine and storage for parties or set up space for caterers
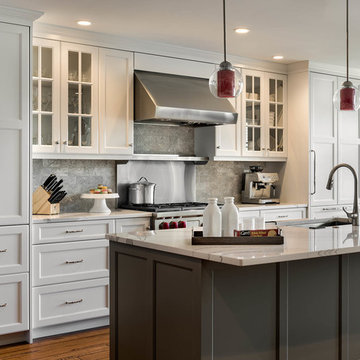
The classic white and gray kitchen offers the chef top of the line appliances, ample work space and serious storage!
photo by Rob Karosis
Collaboration team: CJ Architects; Chinburg Builders and Jon Emond Designs
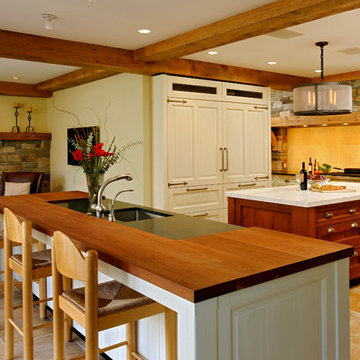
На фото: огромная угловая кухня-гостиная в классическом стиле с столешницей из талькохлорита, врезной мойкой, фасадами с выступающей филенкой, белыми фасадами, бежевым фартуком, техникой под мебельный фасад, полом из известняка, двумя и более островами и фартуком из известняка
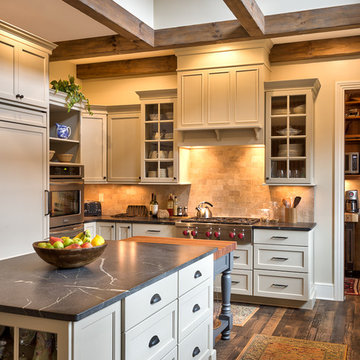
Kevin Meechan Photographer
Стильный дизайн: угловая кухня в стиле кантри с столешницей из талькохлорита, двумя и более островами, фасадами в стиле шейкер, белыми фасадами, бежевым фартуком, техникой из нержавеющей стали, темным паркетным полом, обеденным столом, врезной мойкой и фартуком из известняка - последний тренд
Стильный дизайн: угловая кухня в стиле кантри с столешницей из талькохлорита, двумя и более островами, фасадами в стиле шейкер, белыми фасадами, бежевым фартуком, техникой из нержавеющей стали, темным паркетным полом, обеденным столом, врезной мойкой и фартуком из известняка - последний тренд

Chris Snook
Свежая идея для дизайна: кухня в современном стиле с обеденным столом, плоскими фасадами, белыми фасадами, столешницей из известняка, белым фартуком, фартуком из известняка, черной техникой, островом, белой столешницей и врезной мойкой - отличное фото интерьера
Свежая идея для дизайна: кухня в современном стиле с обеденным столом, плоскими фасадами, белыми фасадами, столешницей из известняка, белым фартуком, фартуком из известняка, черной техникой, островом, белой столешницей и врезной мойкой - отличное фото интерьера

The unsual setting of the property on a hill in Kingston, along with tricky planning considerations, meant that we had to achieve a space split into different floor levels and with an irregular shape. This allowed us to create diverse spaces inside and out maximizing the natural light ingress on the east and south whilst optimizing the connection between internal and external areas. Vaulted ceilings, crisp finishes, minimalistic lines, modern windows and doors, and a sharp composite cladding resulted in an elegant, airy, and well-lighted dream home.

Küche im Dachgeschoss mit angrenzender Dachterasse.
На фото: прямая кухня среднего размера в скандинавском стиле с обеденным столом, врезной мойкой, плоскими фасадами, белыми фасадами, столешницей из ламината, белым фартуком, фартуком из известняка, техникой из нержавеющей стали, темным паркетным полом, островом, черной столешницей и бежевым полом
На фото: прямая кухня среднего размера в скандинавском стиле с обеденным столом, врезной мойкой, плоскими фасадами, белыми фасадами, столешницей из ламината, белым фартуком, фартуком из известняка, техникой из нержавеющей стали, темным паркетным полом, островом, черной столешницей и бежевым полом

Countertops are silver pearl granite, Mid Continent Copenhagen Maple cabinets in white with polished chrome Metro pulls. Backsplash is DalTile polished limestone in a brick pattern in Arctic Gray, flooring is 7-1/2 Inch Quick Step Envique Laminate in Maison Oak. GE Deluxe Stainless Steel Chimney Hood.
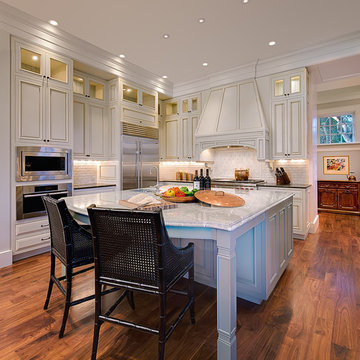
Photo Credit: Holger Obenaus
Description: Built as a refuge for a busy California couple, this creek-side cottage was constructed on land populated with ancient live oaks; sited to preserve the oaks and accentuate the creek-side vistas. The owners wanted their Kiawah home to be less formal than their primary residence, ensuring that it would accommodate 3 – 4 vacationing couples. Volumes, room shapes and arrangements provide classical symmetries, while careful detailing with variations in colors, finishes and furnishings provide soothing spaces for relaxation.

Location: Silver Lake, Los Angeles, CA, USA
A lovely small one story bungalow in the arts and craft style was the original house.
An addition of an entire second story and a portion to the back of the house to accommodate a growing family, for a 4 bedroom 3 bath new house family room and music room.
The owners a young couple from central and South America, are movie producers
The addition was a challenging one since we had to preserve the existing kitchen from a previous remodel and the old and beautiful original 1901 living room.
The stair case was inserted in one of the former bedrooms to access the new second floor.
The beam structure shown in the stair case and the master bedroom are indeed the structure of the roof exposed for more drama and higher ceilings.
The interiors where a collaboration with the owner who had a good idea of what she wanted.
Juan Felipe Goldstein Design Co.
Photographed by:
Claudio Santini Photography
12915 Greene Avenue
Los Angeles CA 90066
Mobile 310 210 7919
Office 310 578 7919
info@claudiosantini.com
www.claudiosantini.com
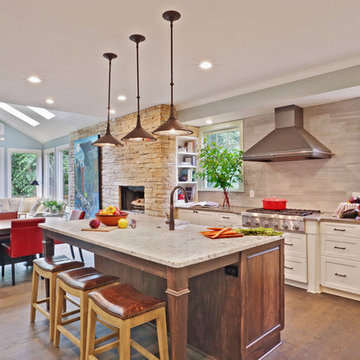
View of kitchen looking back toward seating area.
photo: Tracy Witherspoon
Идея дизайна: большая угловая кухня-гостиная в стиле неоклассика (современная классика) с с полувстраиваемой мойкой (с передним бортиком), фасадами в стиле шейкер, белыми фасадами, столешницей из кварцевого агломерата, серым фартуком, техникой из нержавеющей стали, островом, паркетным полом среднего тона и фартуком из известняка
Идея дизайна: большая угловая кухня-гостиная в стиле неоклассика (современная классика) с с полувстраиваемой мойкой (с передним бортиком), фасадами в стиле шейкер, белыми фасадами, столешницей из кварцевого агломерата, серым фартуком, техникой из нержавеющей стали, островом, паркетным полом среднего тона и фартуком из известняка
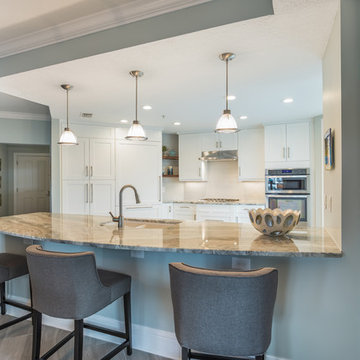
Blanco sink. Hood Zephr. Executive Cabinets. Blanco Sink.
На фото: кухня в морском стиле с врезной мойкой, фасадами в стиле шейкер, белыми фасадами, гранитной столешницей, белым фартуком, фартуком из известняка, техникой из нержавеющей стали, полом из керамической плитки, островом, серым полом и коричневой столешницей
На фото: кухня в морском стиле с врезной мойкой, фасадами в стиле шейкер, белыми фасадами, гранитной столешницей, белым фартуком, фартуком из известняка, техникой из нержавеющей стали, полом из керамической плитки, островом, серым полом и коричневой столешницей
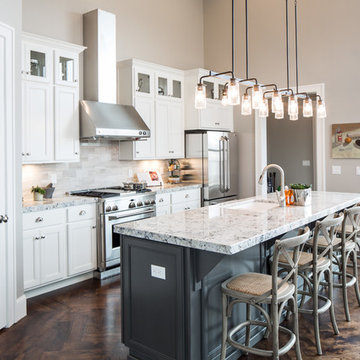
Свежая идея для дизайна: параллельная кухня в классическом стиле с врезной мойкой, фасадами с утопленной филенкой, белыми фасадами, серым фартуком, темным паркетным полом, островом и фартуком из известняка - отличное фото интерьера
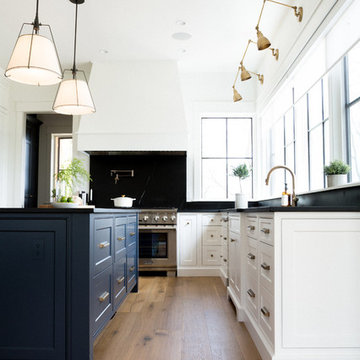
Two-toned white and navy blue transitional kitchen with brass hardware and accents.
Custom Cabinetry: Thorpe Concepts
Photography: Young Glass Photography
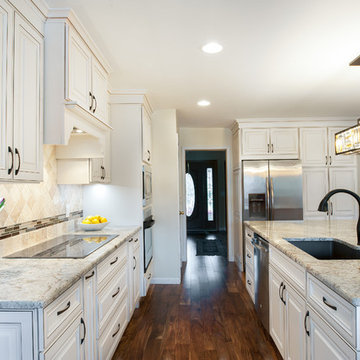
Идея дизайна: большая угловая кухня в классическом стиле с обеденным столом, врезной мойкой, фасадами с выступающей филенкой, белыми фасадами, гранитной столешницей, бежевым фартуком, фартуком из известняка, техникой из нержавеющей стали, паркетным полом среднего тона, островом, коричневым полом и бежевой столешницей
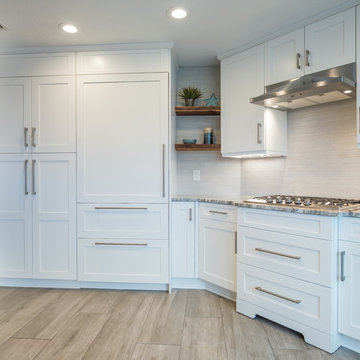
Inspirational Kitchens by Design provided Cabinetry. Executive Cabinets. Ferguson provided appliance. Viking Range. Subzero Refrigerator. Hood by Zephr. Manzoni Cabinet Hardware. Fantasy Brown Granite. Imola Porcelain Tile - Koshi Gray - Italian backsplash
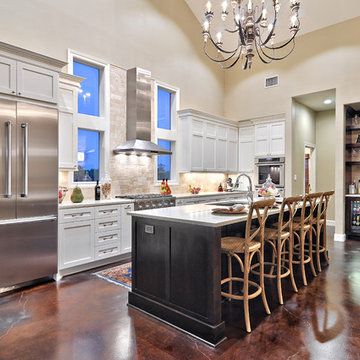
C.L. Fry Photography
Пример оригинального дизайна: большая параллельная кухня-гостиная в стиле неоклассика (современная классика) с фасадами в стиле шейкер, белыми фасадами, техникой из нержавеющей стали, врезной мойкой, столешницей из кварцевого агломерата, бежевым фартуком, бетонным полом и фартуком из известняка
Пример оригинального дизайна: большая параллельная кухня-гостиная в стиле неоклассика (современная классика) с фасадами в стиле шейкер, белыми фасадами, техникой из нержавеющей стали, врезной мойкой, столешницей из кварцевого агломерата, бежевым фартуком, бетонным полом и фартуком из известняка
Кухня с белыми фасадами и фартуком из известняка – фото дизайна интерьера
1