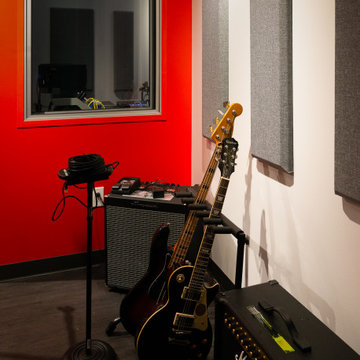Красный кабинет – фото дизайна интерьера с высоким бюджетом
Сортировать:
Бюджет
Сортировать:Популярное за сегодня
1 - 20 из 294 фото
1 из 3

Scott Johnson
Свежая идея для дизайна: домашняя библиотека среднего размера в классическом стиле с паркетным полом среднего тона, двусторонним камином, встроенным рабочим столом и серыми стенами - отличное фото интерьера
Свежая идея для дизайна: домашняя библиотека среднего размера в классическом стиле с паркетным полом среднего тона, двусторонним камином, встроенным рабочим столом и серыми стенами - отличное фото интерьера

На фото: рабочее место среднего размера в классическом стиле с темным паркетным полом, отдельно стоящим рабочим столом, коричневым полом и оранжевыми стенами без камина с

Kitchenette with white cabinets and alder countertop
На фото: большой кабинет в классическом стиле с местом для рукоделия, темным паркетным полом, встроенным рабочим столом и оранжевыми стенами с
На фото: большой кабинет в классическом стиле с местом для рукоделия, темным паркетным полом, встроенным рабочим столом и оранжевыми стенами с

Home office was designed to feature the client's global art and textile collection. The custom built-ins were designed by Chloe Joelle Beautiful Living.

Camp Wobegon is a nostalgic waterfront retreat for a multi-generational family. The home's name pays homage to a radio show the homeowner listened to when he was a child in Minnesota. Throughout the home, there are nods to the sentimental past paired with modern features of today.
The five-story home sits on Round Lake in Charlevoix with a beautiful view of the yacht basin and historic downtown area. Each story of the home is devoted to a theme, such as family, grandkids, and wellness. The different stories boast standout features from an in-home fitness center complete with his and her locker rooms to a movie theater and a grandkids' getaway with murphy beds. The kids' library highlights an upper dome with a hand-painted welcome to the home's visitors.
Throughout Camp Wobegon, the custom finishes are apparent. The entire home features radius drywall, eliminating any harsh corners. Masons carefully crafted two fireplaces for an authentic touch. In the great room, there are hand constructed dark walnut beams that intrigue and awe anyone who enters the space. Birchwood artisans and select Allenboss carpenters built and assembled the grand beams in the home.
Perhaps the most unique room in the home is the exceptional dark walnut study. It exudes craftsmanship through the intricate woodwork. The floor, cabinetry, and ceiling were crafted with care by Birchwood carpenters. When you enter the study, you can smell the rich walnut. The room is a nod to the homeowner's father, who was a carpenter himself.
The custom details don't stop on the interior. As you walk through 26-foot NanoLock doors, you're greeted by an endless pool and a showstopping view of Round Lake. Moving to the front of the home, it's easy to admire the two copper domes that sit atop the roof. Yellow cedar siding and painted cedar railing complement the eye-catching domes.
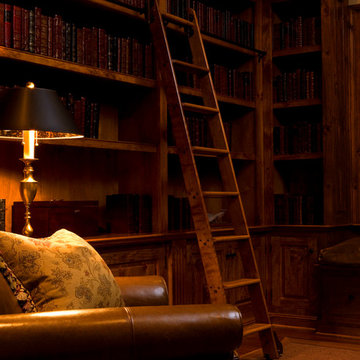
Natural Wood Home Library with Built-In Ladder and Plush Leather Seating
Пример оригинального дизайна: домашняя библиотека среднего размера в стиле кантри с бежевыми стенами и паркетным полом среднего тона
Пример оригинального дизайна: домашняя библиотека среднего размера в стиле кантри с бежевыми стенами и паркетным полом среднего тона
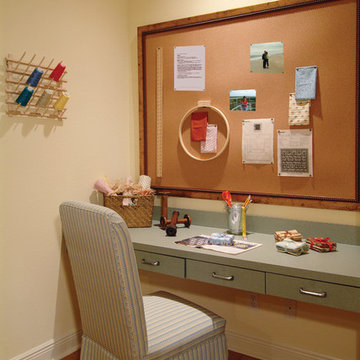
Work Station. Sater Design Collection's luxury, farmhouse home plan "Hammock Grove" (Plan #6780). saterdesign.com
На фото: кабинет среднего размера в стиле кантри с местом для рукоделия, паркетным полом среднего тона, встроенным рабочим столом и бежевыми стенами без камина с
На фото: кабинет среднего размера в стиле кантри с местом для рукоделия, паркетным полом среднего тона, встроенным рабочим столом и бежевыми стенами без камина с
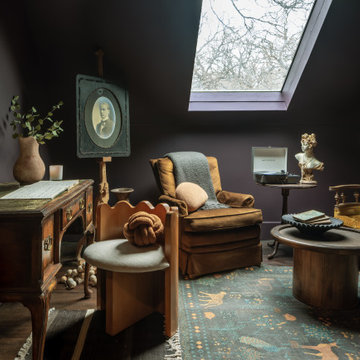
A teenage girl's room thats a departure from the ordinary. This space was meticulously crafted to capture her love for music, museums, literature, and moments of quiet contemplation. Our design journey took us on a quest to create a space that not only exudes a moody atmosphere but also serves as a haven for relaxation, study, and cherished gatherings with friends.
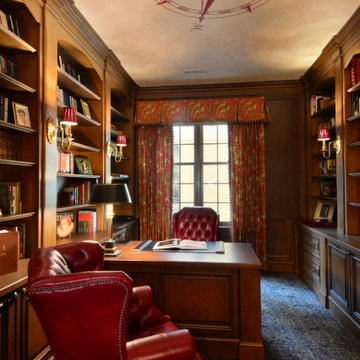
A gorgeous home office adorned in elegant woods and unique patterns and textiles. Red leathers look extremely posh while the blue and white patterned carpet nod to our client's British style. Other details that make this look complete are the patterned window treatments, carefully decorated built-in shelves, and of course, the compass mural on the ceiling.
Designed by Michelle Yorke Interiors who also serves Seattle as well as Seattle's Eastside suburbs from Mercer Island all the way through Cle Elum.
For more about Michelle Yorke, click here: https://michelleyorkedesign.com/
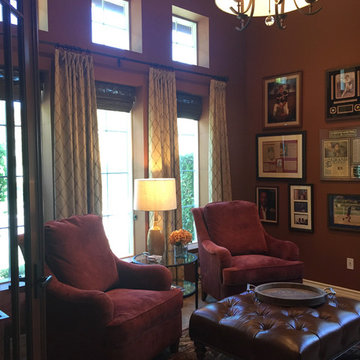
Small office can pack a lot of design impact. The client wanted a space to read and display baseball memorabilia, with a sophisticated flair.
На фото: маленький домашняя библиотека в стиле неоклассика (современная классика) с полом из известняка, встроенным рабочим столом, бежевым полом и коричневыми стенами для на участке и в саду с
На фото: маленький домашняя библиотека в стиле неоклассика (современная классика) с полом из известняка, встроенным рабочим столом, бежевым полом и коричневыми стенами для на участке и в саду с
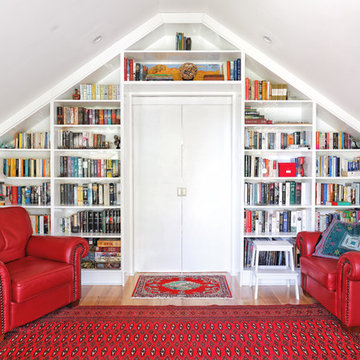
Sam Perejuan Photographics
Источник вдохновения для домашнего уюта: маленькое рабочее место с светлым паркетным полом и отдельно стоящим рабочим столом для на участке и в саду
Источник вдохновения для домашнего уюта: маленькое рабочее место с светлым паркетным полом и отдельно стоящим рабочим столом для на участке и в саду
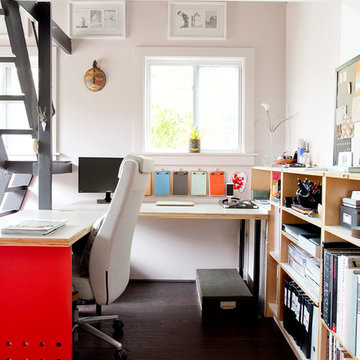
In the backyard of a home dating to 1910 in the Hudson Valley, a modest 250 square-foot outbuilding, at one time used as a bootleg moonshine distillery, and more recently as a bare bones man-cave, was given new life as a sumptuous home office replete with not only its own WiFi, but also abundant southern light brought in by new windows, bespoke furnishings, a double-height workstation, and a utilitarian loft.
The original barn door slides open to reveal a new set of sliding glass doors opening into the space. Dark hardwood floors are a foil to crisp white defining the walls and ceiling in the lower office, and soft shell pink in the double-height volume punctuated by charcoal gray barn stairs and iron pipe railings up to a dollhouse-like loft space overhead. The desktops -- clad on the top surface only with durable, no-nonsense, mushroom-colored laminate -- leave birch maple edges confidently exposed atop punchy red painted bases perforated with circles for visual and functional relief. Overhead a wrought iron lantern alludes to a birdcage, highlighting the feeling of being among the treetops when up in the loft.
Photography: Rikki Snyder
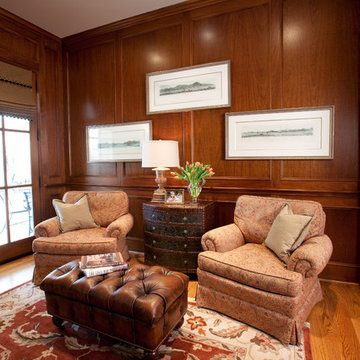
Interesting display of artwork installed on paneled walls.
Источник вдохновения для домашнего уюта: большое рабочее место в классическом стиле с светлым паркетным полом
Источник вдохновения для домашнего уюта: большое рабочее место в классическом стиле с светлым паркетным полом
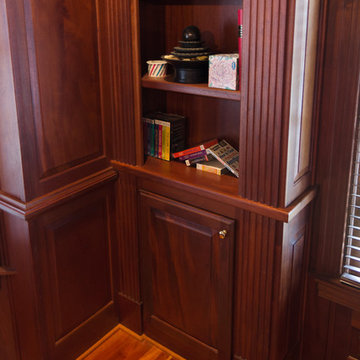
Study/Library in beautiful Sepele Mahogany, raised panel doors, true raised panel wall treatment, coffered ceiling
Пример оригинального дизайна: домашняя библиотека среднего размера в классическом стиле с паркетным полом среднего тона, отдельно стоящим рабочим столом и коричневыми стенами без камина
Пример оригинального дизайна: домашняя библиотека среднего размера в классическом стиле с паркетным полом среднего тона, отдельно стоящим рабочим столом и коричневыми стенами без камина
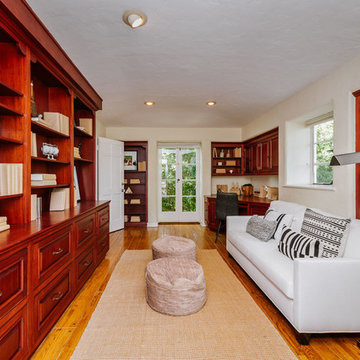
Идея дизайна: домашняя библиотека среднего размера в средиземноморском стиле с угловым камином и встроенным рабочим столом
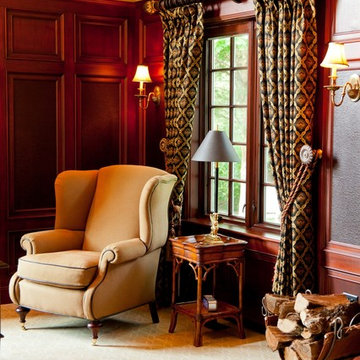
Designers: Cam Snyder & Judy Whalen; Drapery by Ann Fawcett; Photography by Dan Cutrona.
Идея дизайна: рабочее место в классическом стиле с ковровым покрытием и отдельно стоящим рабочим столом
Идея дизайна: рабочее место в классическом стиле с ковровым покрытием и отдельно стоящим рабочим столом
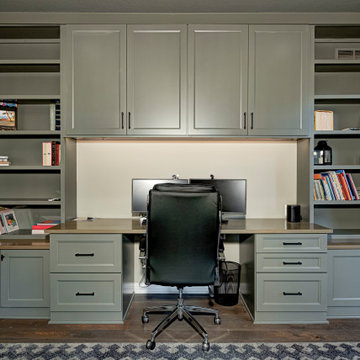
With a vision to blend functionality and aesthetics seamlessly, our design experts embarked on a journey that breathed new life into every corner.
An elegant home office with a unique library vibe emerged from the previously unused formal sitting room adjacent to the foyer. Incorporating richly stained wood, khaki green built-ins, and cozy leather seating offers an inviting and productive workspace tailored to the homeowner's needs.
Project completed by Wendy Langston's Everything Home interior design firm, which serves Carmel, Zionsville, Fishers, Westfield, Noblesville, and Indianapolis.
For more about Everything Home, see here: https://everythinghomedesigns.com/
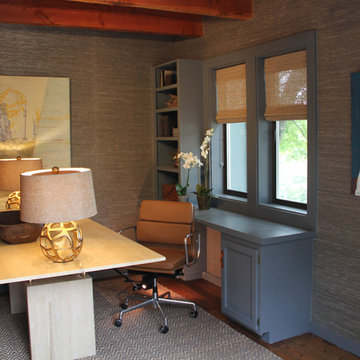
Источник вдохновения для домашнего уюта: рабочее место среднего размера в современном стиле с паркетным полом среднего тона, отдельно стоящим рабочим столом и серыми стенами без камина

A Cozy study is given a makeover with new furnishings and window treatments in keeping with a relaxed English country house
Идея дизайна: маленький домашняя библиотека в классическом стиле с стандартным камином, фасадом камина из камня и деревянными стенами для на участке и в саду
Идея дизайна: маленький домашняя библиотека в классическом стиле с стандартным камином, фасадом камина из камня и деревянными стенами для на участке и в саду
Красный кабинет – фото дизайна интерьера с высоким бюджетом
1
