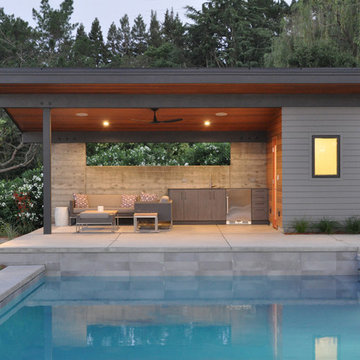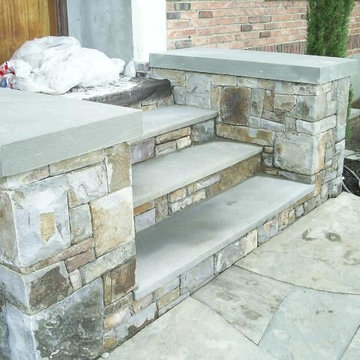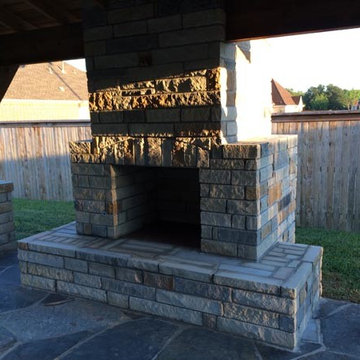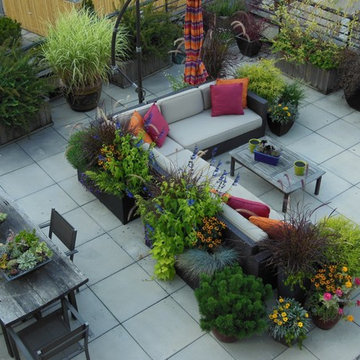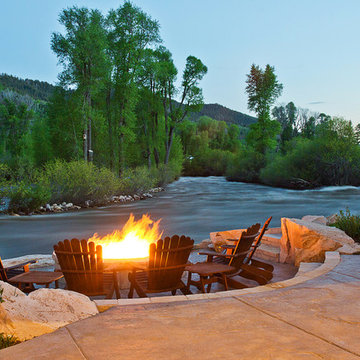Фото: красный, бирюзовый двор
Сортировать:
Бюджет
Сортировать:Популярное за сегодня
121 - 140 из 6 617 фото
1 из 3
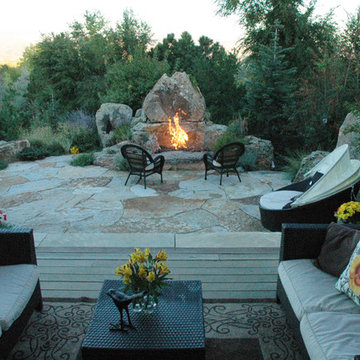
Источник вдохновения для домашнего уюта: пергола во дворе частного дома среднего размера на заднем дворе в стиле рустика с местом для костра и настилом
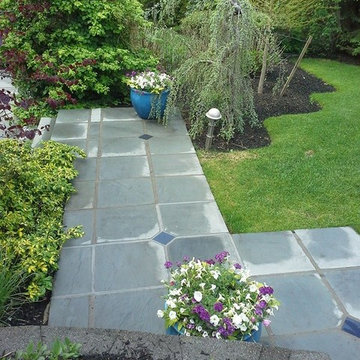
Стильный дизайн: двор среднего размера на заднем дворе в современном стиле с растениями в контейнерах и покрытием из каменной брусчатки без защиты от солнца - последний тренд
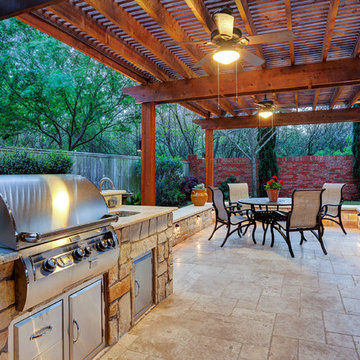
На фото: большая пергола во дворе частного дома на заднем дворе в стиле неоклассика (современная классика) с летней кухней и покрытием из каменной брусчатки
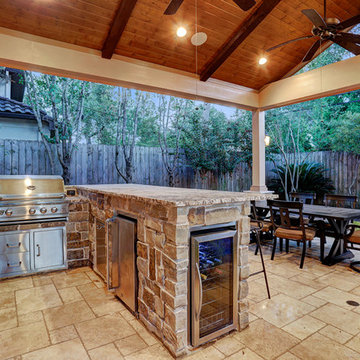
Gorgeous Travertine flooring, modern rectangle fire pit to allow a beautiful pool view, custom stone/granite kitchen with granite counters, RCS frills and fun wine cooler! Open concept wooden T&G ceiling and exposed beams.
TK Images
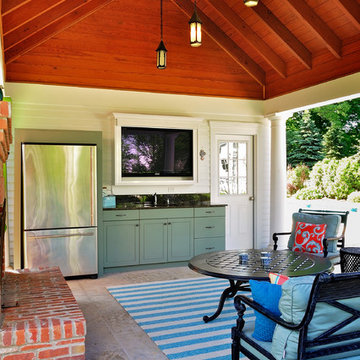
Стильный дизайн: большая пергола во дворе частного дома на заднем дворе в классическом стиле с летней кухней и мощением тротуарной плиткой - последний тренд
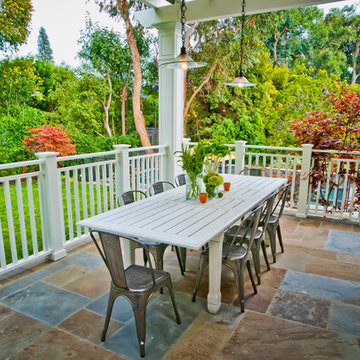
4,945 square foot two-story home, 6 bedrooms, 5 and ½ bathroom plus a secondary family room/teen room. The challenge for the design team of this beautiful New England Traditional home in Brentwood was to find the optimal design for a property with unique topography, the natural contour of this property has 12 feet of elevation fall from the front to the back of the property. Inspired by our client’s goal to create direct connection between the interior living areas and the exterior living spaces/gardens, the solution came with a gradual stepping down of the home design across the largest expanse of the property. With smaller incremental steps from the front property line to the entry door, an additional step down from the entry foyer, additional steps down from a raised exterior loggia and dining area to a slightly elevated lawn and pool area. This subtle approach accomplished a wonderful and fairly undetectable transition which presented a view of the yard immediately upon entry to the home with an expansive experience as one progresses to the rear family great room and morning room…both overlooking and making direct connection to a lush and magnificent yard. In addition, the steps down within the home created higher ceilings and expansive glass onto the yard area beyond the back of the structure. As you will see in the photographs of this home, the family area has a wonderful quality that really sets this home apart…a space that is grand and open, yet warm and comforting. A nice mixture of traditional Cape Cod, with some contemporary accents and a bold use of color…make this new home a bright, fun and comforting environment we are all very proud of. The design team for this home was Architect: P2 Design and Jill Wolff Interiors. Jill Wolff specified the interior finishes as well as furnishings, artwork and accessories.
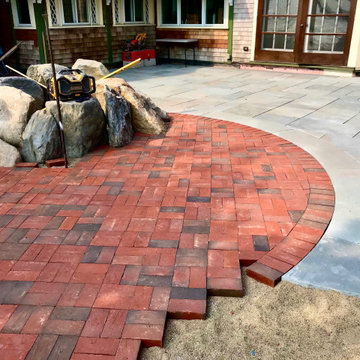
Brick and bluestone patio under construction
Источник вдохновения для домашнего уюта: двор среднего размера на заднем дворе в стиле неоклассика (современная классика) с местом для костра и мощением клинкерной брусчаткой
Источник вдохновения для домашнего уюта: двор среднего размера на заднем дворе в стиле неоклассика (современная классика) с местом для костра и мощением клинкерной брусчаткой
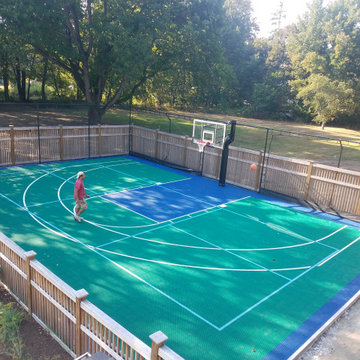
Hingham, Massachusetts near Boston. New Basketball court built in a residential yard . Hoop, Rebounder , Pickleball
Стильный дизайн: двор на заднем дворе в классическом стиле с местом для костра и покрытием из бетонных плит - последний тренд
Стильный дизайн: двор на заднем дворе в классическом стиле с местом для костра и покрытием из бетонных плит - последний тренд
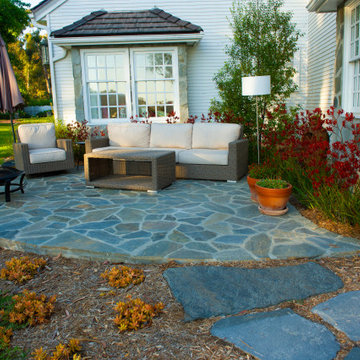
Sunset garden stone patio comprised on Native South African and Australian drought tolerant plants.
Пример оригинального дизайна: огромный двор на заднем дворе с местом для костра и покрытием из каменной брусчатки без защиты от солнца
Пример оригинального дизайна: огромный двор на заднем дворе с местом для костра и покрытием из каменной брусчатки без защиты от солнца
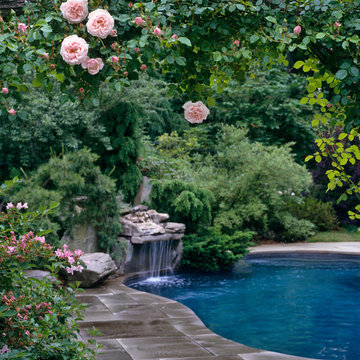
Стильный дизайн: большой двор на заднем дворе в морском стиле с мощением клинкерной брусчаткой - последний тренд
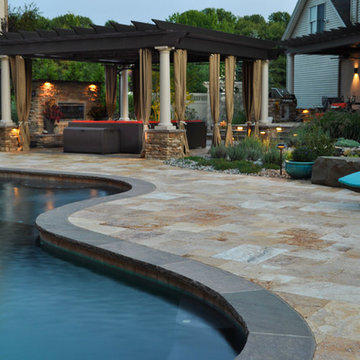
After photo of completed project featuring pergola with gas fireplace, pool, spa, and patio.
На фото: пергола во дворе частного дома на заднем дворе в классическом стиле с
На фото: пергола во дворе частного дома на заднем дворе в классическом стиле с
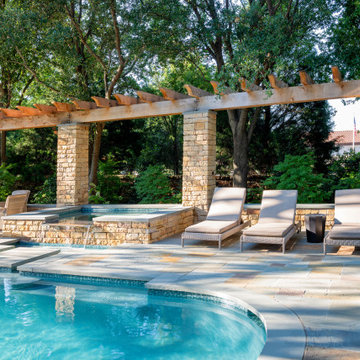
Источник вдохновения для домашнего уюта: двор среднего размера на заднем дворе в стиле модернизм с летней кухней, настилом и козырьком
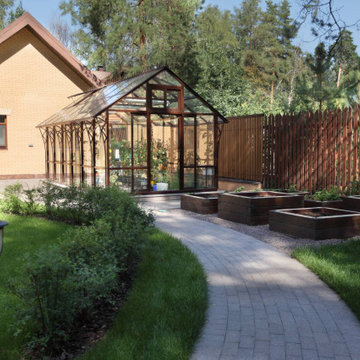
Свежая идея для дизайна: огород во дворе среднего размера в современном стиле - отличное фото интерьера
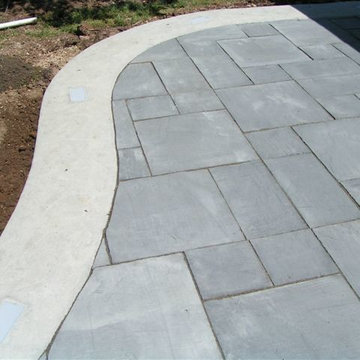
This Project was installed with manufactured wet cast stone tiles by Silvercreek Stoneworks. The color used is called Bluestone.
Пример оригинального дизайна: двор среднего размера на заднем дворе в стиле модернизм с покрытием из каменной брусчатки без защиты от солнца
Пример оригинального дизайна: двор среднего размера на заднем дворе в стиле модернизм с покрытием из каменной брусчатки без защиты от солнца
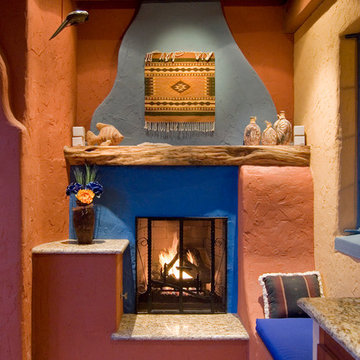
Indoor-outdoor kitchen and dining area created in the pool cabana area. Photo - John Sartin
Источник вдохновения для домашнего уюта: беседка во дворе частного дома среднего размера на внутреннем дворе в средиземноморском стиле с летней кухней и мощением тротуарной плиткой
Источник вдохновения для домашнего уюта: беседка во дворе частного дома среднего размера на внутреннем дворе в средиземноморском стиле с летней кухней и мощением тротуарной плиткой
Фото: красный, бирюзовый двор
7
