Фото: красная терраса
Сортировать:
Бюджет
Сортировать:Популярное за сегодня
1 - 20 из 2 037 фото
1 из 2

Craig Westerman
Пример оригинального дизайна: большая терраса на заднем дворе в классическом стиле с перилами из смешанных материалов
Пример оригинального дизайна: большая терраса на заднем дворе в классическом стиле с перилами из смешанных материалов

Elegant multi-level Ipe Deck features simple lines, built-in benches with an unobstructed view of terraced gardens and pool. (c) Decks by Kiefer ~ New jersey

Источник вдохновения для домашнего уюта: пергола на террасе на втором этаже в средиземноморском стиле с металлическими перилами

Rising amidst the grand homes of North Howe Street, this stately house has more than 6,600 SF. In total, the home has seven bedrooms, six full bathrooms and three powder rooms. Designed with an extra-wide floor plan (21'-2"), achieved through side-yard relief, and an attached garage achieved through rear-yard relief, it is a truly unique home in a truly stunning environment.
The centerpiece of the home is its dramatic, 11-foot-diameter circular stair that ascends four floors from the lower level to the roof decks where panoramic windows (and views) infuse the staircase and lower levels with natural light. Public areas include classically-proportioned living and dining rooms, designed in an open-plan concept with architectural distinction enabling them to function individually. A gourmet, eat-in kitchen opens to the home's great room and rear gardens and is connected via its own staircase to the lower level family room, mud room and attached 2-1/2 car, heated garage.
The second floor is a dedicated master floor, accessed by the main stair or the home's elevator. Features include a groin-vaulted ceiling; attached sun-room; private balcony; lavishly appointed master bath; tremendous closet space, including a 120 SF walk-in closet, and; an en-suite office. Four family bedrooms and three bathrooms are located on the third floor.
This home was sold early in its construction process.
Nathan Kirkman

Graced with character and a history, this grand merchant’s terrace was restored and expanded to suit the demands of a family of five.
Источник вдохновения для домашнего уюта: большая терраса на заднем дворе в современном стиле с зоной барбекю
Источник вдохновения для домашнего уюта: большая терраса на заднем дворе в современном стиле с зоной барбекю

Under a fully automated bio-climatic pergola, a dining area and outdoor kitchen have been created on a raised composite deck. The kitchen is fully equipped with SubZero Wolf appliances, outdoor pizza oven, warming drawer, barbecue and sink, with a granite worktop. Heaters and screens help to keep the party going into the evening, as well as lights incorporated into the pergola, whose slats can open and close electronically. A decorative screen creates an enhanced backdrop and ties into the pattern on the 'decorative rug' around the firebowl.

Outdoor entertainment area with pergola and string lights
На фото: большая пергола на террасе на заднем дворе в стиле кантри с
На фото: большая пергола на террасе на заднем дворе в стиле кантри с
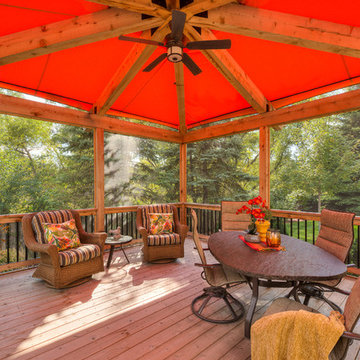
Стильный дизайн: большая терраса на заднем дворе в стиле неоклассика (современная классика) с козырьком - последний тренд

Multi-tiered outdoor deck with hot tub feature give the owners numerous options for utilizing their backyard space.
На фото: большая пергола на террасе на заднем дворе в классическом стиле с растениями в контейнерах и перилами из смешанных материалов
На фото: большая пергола на террасе на заднем дворе в классическом стиле с растениями в контейнерах и перилами из смешанных материалов

This rooftop garden on Manhattan's Upper East Side features an ipe pergola and fencing that provides both shade and privacy to a seating area. Plantings include spiral junipers and boxwoods in terra cotta and Corten steel planters. Wisteria vines grow up custom-built lattices. See more of our projects at www.amberfreda.com.

Steve Hall @ Hedrich Blessing Photographers
Идея дизайна: большая терраса на крыше, на крыше в современном стиле с растениями в контейнерах
Идея дизайна: большая терраса на крыше, на крыше в современном стиле с растениями в контейнерах

Lori Cannava
Идея дизайна: маленькая терраса на крыше, на крыше в классическом стиле с растениями в контейнерах и козырьком для на участке и в саду
Идея дизайна: маленькая терраса на крыше, на крыше в классическом стиле с растениями в контейнерах и козырьком для на участке и в саду
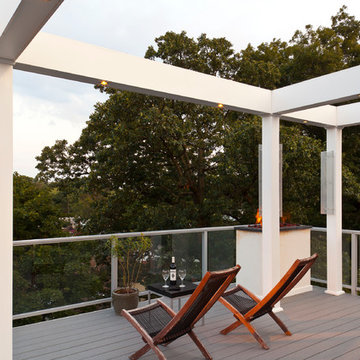
Roof top deck in Baltimore County, Maryland: This stunning roof top deck now provides a beautiful outdoor living space with all the amenities the homeowner was looking for as well as added value to the home.
Curtis Martin Photo Inc.
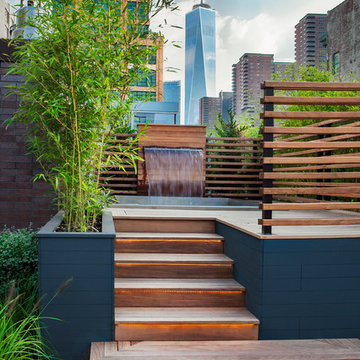
Photo: Alex Herring
На фото: фонтан на террасе на крыше, на крыше в современном стиле без защиты от солнца с
На фото: фонтан на террасе на крыше, на крыше в современном стиле без защиты от солнца с
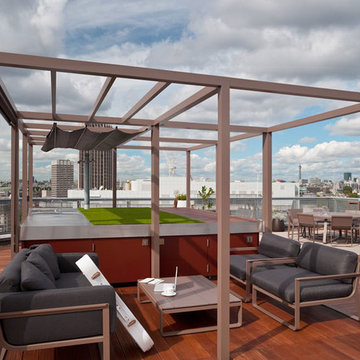
London Penthouse Apartment Top Terrace. Outdoor kitchenette, dining and lounging space. Dumb waiter link to kitchen below. Storage box, fridges, BBQ etc. Sound system and external programmable lighting.
Photography by Duncan Smith

A tiny 65m site with only 3m of internal width posed some interesting design challenges.
The Victorian terrace façade will have a loving touch up, however entering through the front door; a new kitchen has been inserted into the middle of the plan, before stepping up into a light filled new living room. Large timber bifold doors open out onto a timber deck and extend the living area into the compact courtyard. A simple green wall adds a punctuation mark of colour to the space.
A two-storey light well, pulls natural light into the heart of the ground and first floor plan, with an operable skylight allowing stack ventilation to keep the interiors cool through the Summer months. The open plan design and simple detailing give the impression of a much larger space on a very tight urban site.
Photography by Huw Lambert
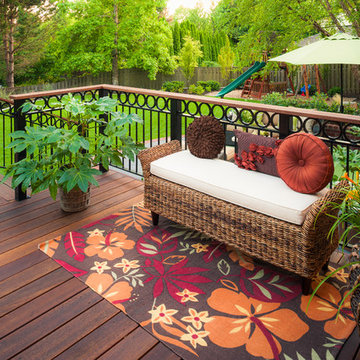
custom decking, outdoor living space, outdoor seating, iron rails
Свежая идея для дизайна: терраса в классическом стиле без защиты от солнца - отличное фото интерьера
Свежая идея для дизайна: терраса в классическом стиле без защиты от солнца - отличное фото интерьера
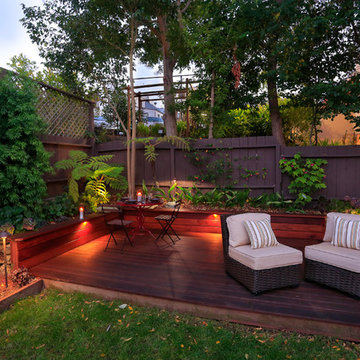
Led lighting adds hours of enjoyment to this landscape design/install project.
photo by Kingmond Young, light fixtures from FX Luminaire and Urban Farmer Store
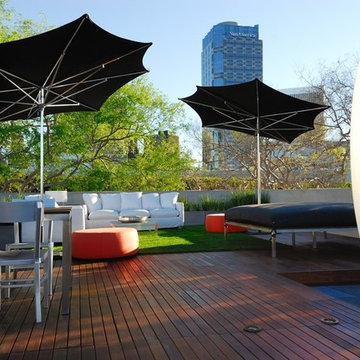
Outdoor Roof deck in Los Angeles, Russ Cletta Designs
Пример оригинального дизайна: терраса на крыше, на крыше в современном стиле
Пример оригинального дизайна: терраса на крыше, на крыше в современном стиле
Фото: красная терраса
1
