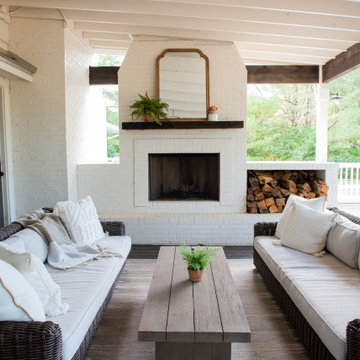Фото: красная, бежевая веранда
Сортировать:
Бюджет
Сортировать:Популярное за сегодня
21 - 40 из 3 493 фото
1 из 3

The cozy front porch has a built-in ceiling heater to help socializing in the cool evenings John Wilbanks Photography
Стильный дизайн: веранда в стиле кантри с настилом и навесом - последний тренд
Стильный дизайн: веранда в стиле кантри с настилом и навесом - последний тренд
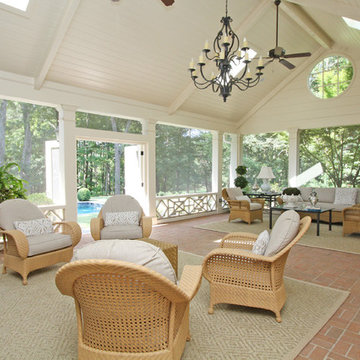
T&T Photos
Стильный дизайн: большая веранда на заднем дворе в классическом стиле с мощением клинкерной брусчаткой и навесом - последний тренд
Стильный дизайн: большая веранда на заднем дворе в классическом стиле с мощением клинкерной брусчаткой и навесом - последний тренд
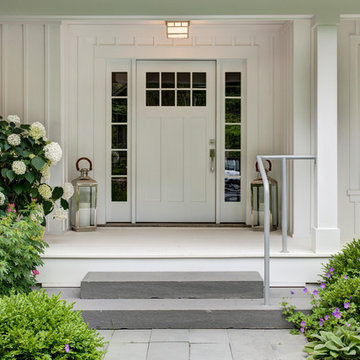
Warm and welcoming. Detailed covered front entrance and porch. Bluestone walkway and bluestone slabs as steps up to porch.
Пример оригинального дизайна: большая веранда на переднем дворе в стиле неоклассика (современная классика) с навесом
Пример оригинального дизайна: большая веранда на переднем дворе в стиле неоклассика (современная классика) с навесом
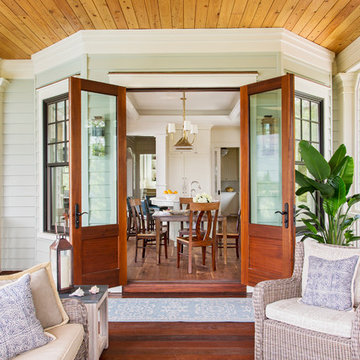
Пример оригинального дизайна: веранда в морском стиле с крыльцом с защитной сеткой, настилом, навесом и защитой от солнца
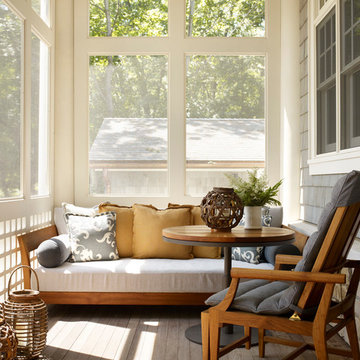
На фото: веранда в стиле неоклассика (современная классика) с настилом и крыльцом с защитной сеткой
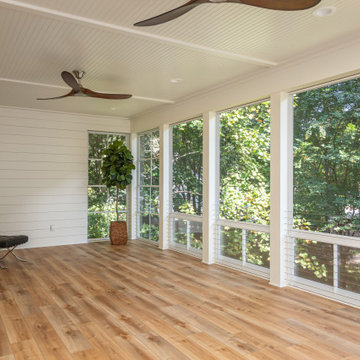
Open deck replaced with a 14' X 29' beautiful screened in, year round functional, porch. EZE Breeze window system installed, allowing for protection or air flow, depending on the weather. Coretec luxury vinyl flooring was chosen in the versatile shade of Manilla Oak. An additional 10' X 16' outside area deck was built for grilling and further seating.
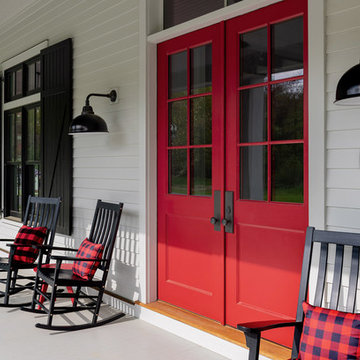
Front porch with rocking chairs and a red door.
Photographer: Rob Karosis
Свежая идея для дизайна: большая веранда на переднем дворе в стиле кантри с настилом и навесом - отличное фото интерьера
Свежая идея для дизайна: большая веранда на переднем дворе в стиле кантри с настилом и навесом - отличное фото интерьера
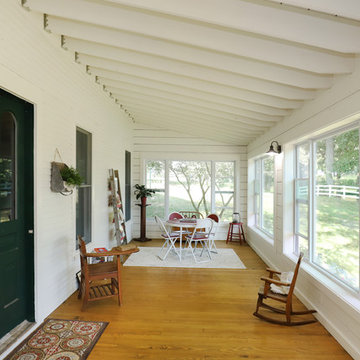
The owners of this beautiful historic farmhouse had been painstakingly restoring it bit by bit. One of the last items on their list was to create a wrap-around front porch to create a more distinct and obvious entrance to the front of their home.
Aside from the functional reasons for the new porch, our client also had very specific ideas for its design. She wanted to recreate her grandmother’s porch so that she could carry on the same wonderful traditions with her own grandchildren someday.
Key requirements for this front porch remodel included:
- Creating a seamless connection to the main house.
- A floorplan with areas for dining, reading, having coffee and playing games.
- Respecting and maintaining the historic details of the home and making sure the addition felt authentic.
Upon entering, you will notice the authentic real pine porch decking.
Real windows were used instead of three season porch windows which also have molding around them to match the existing home’s windows.
The left wing of the porch includes a dining area and a game and craft space.
Ceiling fans provide light and additional comfort in the summer months. Iron wall sconces supply additional lighting throughout.
Exposed rafters with hidden fasteners were used in the ceiling.
Handmade shiplap graces the walls.
On the left side of the front porch, a reading area enjoys plenty of natural light from the windows.
The new porch blends perfectly with the existing home much nicer front facade. There is a clear front entrance to the home, where previously guests weren’t sure where to enter.
We successfully created a place for the client to enjoy with her future grandchildren that’s filled with nostalgic nods to the memories she made with her own grandmother.
"We have had many people who asked us what changed on the house but did not know what we did. When we told them we put the porch on, all of them made the statement that they did not notice it was a new addition and fit into the house perfectly.”
– Homeowner
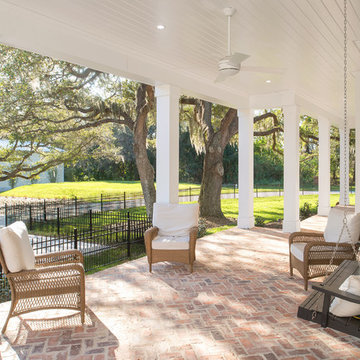
We interviewed Kelly after we posted her project on HOUZZ and she had some great quotes so we decided to tell her story in her own words.
*************************************************************************
Transitional covered porch with white painted wood soffit and painted wood paneling in Florida. Large white Pillars line the outside of the porch terminating in brick pavers. Woven Patio Furniture and porch swing with matching white pillows and cushions.
*************************************************************************
Buffalo Lumber specializes in Custom Milled, Factory Finished Wood Siding and Paneling. We ONLY do real wood.
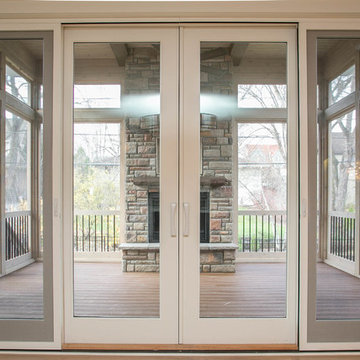
This LDK custom porch is spacious and stunning! It is welcoming and open, you will want to spend every season you can in here!
Источник вдохновения для домашнего уюта: большая веранда на заднем дворе в стиле неоклассика (современная классика) с крыльцом с защитной сеткой, настилом и навесом
Источник вдохновения для домашнего уюта: большая веранда на заднем дворе в стиле неоклассика (современная классика) с крыльцом с защитной сеткой, настилом и навесом
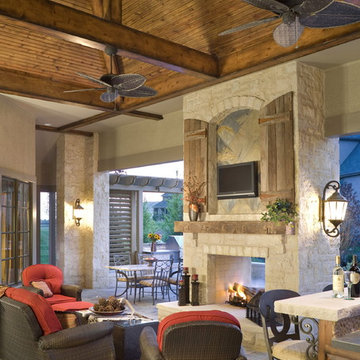
Built by Ashner Construction
Photography by Bob Greenspan
Свежая идея для дизайна: веранда в средиземноморском стиле с навесом - отличное фото интерьера
Свежая идея для дизайна: веранда в средиземноморском стиле с навесом - отличное фото интерьера
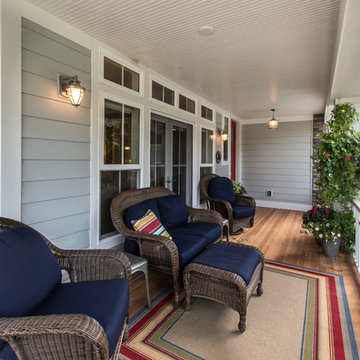
Exclusive House Plan 73345HS is a 3 bedroom 3.5 bath beauty with the master on main and a 4 season sun room that will be a favorite hangout.
The front porch is 12' deep making it a great spot for use as outdoor living space which adds to the 3,300+ sq. ft. inside.
Ready when you are. Where do YOU want to build?
Plans: http://bit.ly/73345hs
Photo Credit: Garrison Groustra
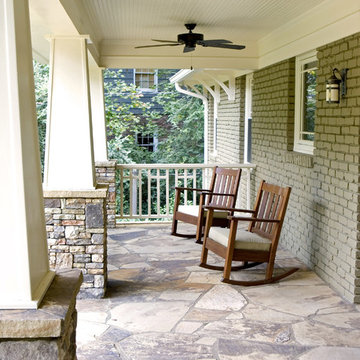
Свежая идея для дизайна: веранда в стиле кантри - отличное фото интерьера
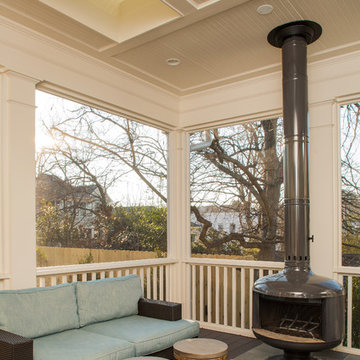
Стильный дизайн: веранда на переднем дворе в стиле кантри с крыльцом с защитной сеткой - последний тренд
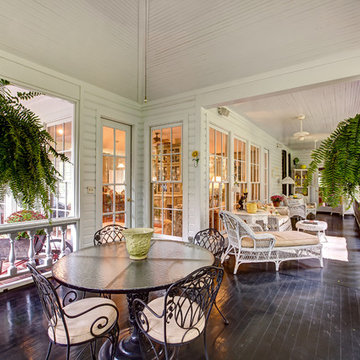
Steve Bracci Photography
Пример оригинального дизайна: веранда в классическом стиле
Пример оригинального дизайна: веранда в классическом стиле
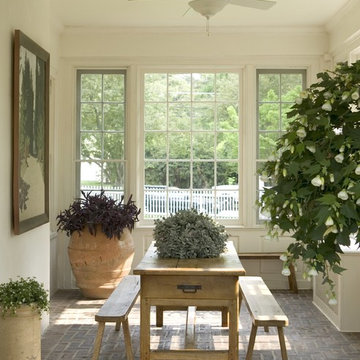
conservatory/sun room
Свежая идея для дизайна: веранда в классическом стиле с мощением клинкерной брусчаткой и навесом - отличное фото интерьера
Свежая идея для дизайна: веранда в классическом стиле с мощением клинкерной брусчаткой и навесом - отличное фото интерьера
Фото: красная, бежевая веранда
2



