Коридор в стиле неоклассика (современная классика) с панелями на стенах – фото дизайна интерьера
Сортировать:
Бюджет
Сортировать:Популярное за сегодня
1 - 20 из 98 фото
1 из 3

This hallway was a bland white and empty box and now it's sophistication personified! The new herringbone flooring replaced the illogically placed carpet so now it's an easily cleanable surface for muddy boots and muddy paws from the owner's small dogs. The black-painted bannisters cleverly made the room feel bigger by disguising the staircase in the shadows. Not to mention the gorgeous wainscotting that gives the room a traditional feel that fits perfectly with the disguised shaker-style storage under the stairs.

Идея дизайна: маленький коридор в стиле неоклассика (современная классика) с белыми стенами, полом из керамогранита, серым полом и панелями на стенах для на участке и в саду
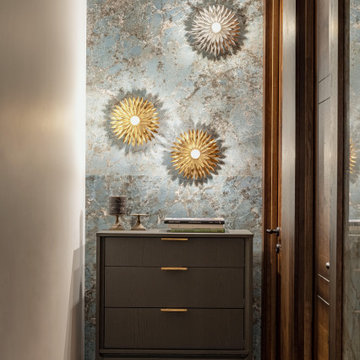
Декоративный свет и крупноформатный керамогранит под оникс создают торжественную атмосферу в небольшом коридоре
Свежая идея для дизайна: маленький коридор в стиле неоклассика (современная классика) с синими стенами, темным паркетным полом, коричневым полом и панелями на стенах для на участке и в саду - отличное фото интерьера
Свежая идея для дизайна: маленький коридор в стиле неоклассика (современная классика) с синими стенами, темным паркетным полом, коричневым полом и панелями на стенах для на участке и в саду - отличное фото интерьера
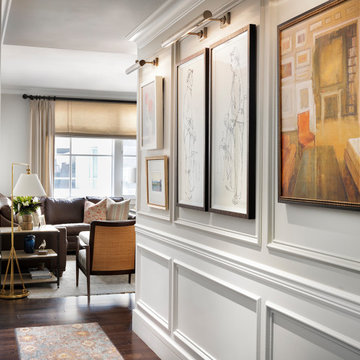
Свежая идея для дизайна: коридор в стиле неоклассика (современная классика) с белыми стенами, темным паркетным полом и панелями на стенах - отличное фото интерьера
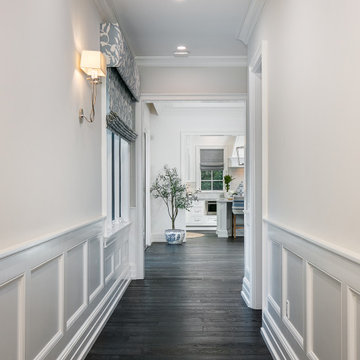
На фото: коридор в стиле неоклассика (современная классика) с белыми стенами, темным паркетным полом, коричневым полом и панелями на стенах
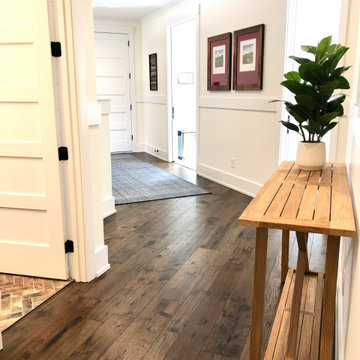
Casita Hickory – The Monterey Hardwood Collection was designed with a historical, European influence making it simply savvy & perfect for today’s trends. This collection captures the beauty of nature, developed using tomorrow’s technology to create a new demand for random width planks.
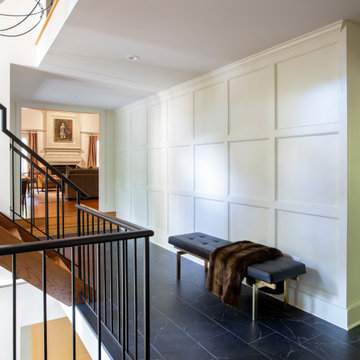
The original 1970's kitchen with a peninsula to separate the kitchen and dining areas felt dark and inefficiently organized. Working with the homeowner, our architects designed an open, bright space with custom cabinetry, an island for seating and storage, and a wider opening to the adjoining space. The result is a clean, streamlined white space with contrasting touches of color. The project included closing a doorway between the foyer and kitchen. In the foyer, we designed wainscotting to match trim throughout the home.
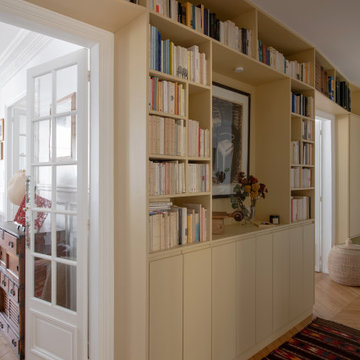
На фото: маленький коридор в стиле неоклассика (современная классика) с желтыми стенами, паркетным полом среднего тона, коричневым полом и панелями на стенах для на участке и в саду
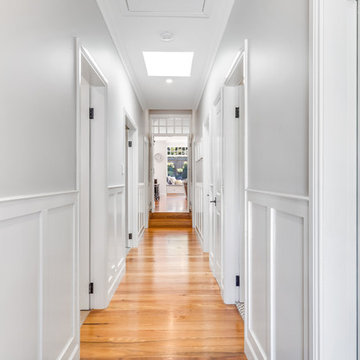
New wall panelling and skylight to achieve a contemporary bright entrance
На фото: коридор в стиле неоклассика (современная классика) с светлым паркетным полом и панелями на стенах
На фото: коридор в стиле неоклассика (современная классика) с светлым паркетным полом и панелями на стенах
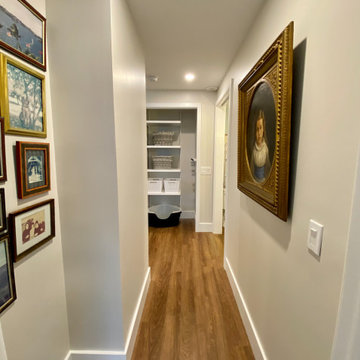
The hallway provides easy access to the kitchen, the laundry area and then directly into the Master Bath. The Master Bath is separated from the rest of the space with a pocket door, which provides for privacy without taking up space like a traditional door. The hallway on the guest side of the apartment flows through to the guest bath and bedroom.
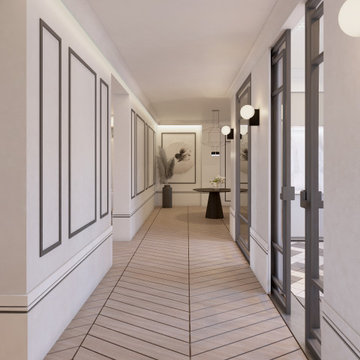
Pasillo abierto, con ritmo visual hasta distribuidor de habitaciones
На фото: большой коридор в стиле неоклассика (современная классика) с белыми стенами, паркетным полом среднего тона и панелями на стенах
На фото: большой коридор в стиле неоклассика (современная классика) с белыми стенами, паркетным полом среднего тона и панелями на стенах
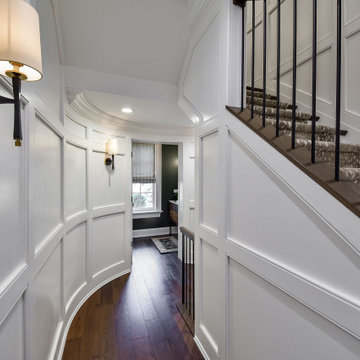
На фото: коридор среднего размера в стиле неоклассика (современная классика) с белыми стенами, темным паркетным полом и панелями на стенах
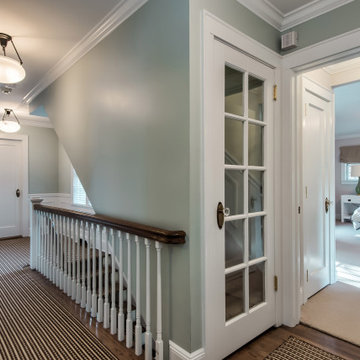
Classic designs have staying power! This striking red brick colonial project struck the perfect balance of old-school and new-school exemplified by the kitchen which combines Traditional elegance and a pinch of Industrial to keep things fresh.
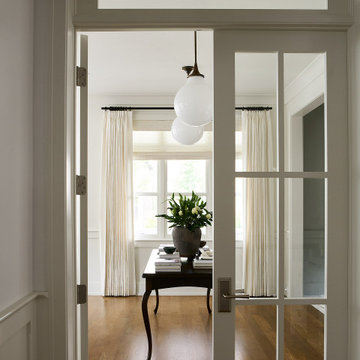
На фото: коридор среднего размера в стиле неоклассика (современная классика) с белыми стенами, светлым паркетным полом, коричневым полом и панелями на стенах
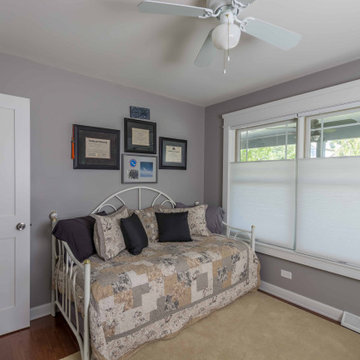
На фото: коридор среднего размера в стиле неоклассика (современная классика) с серыми стенами, ковровым покрытием, серым полом, потолком с обоями и панелями на стенах с

Rustic yet refined, this modern country retreat blends old and new in masterful ways, creating a fresh yet timeless experience. The structured, austere exterior gives way to an inviting interior. The palette of subdued greens, sunny yellows, and watery blues draws inspiration from nature. Whether in the upholstery or on the walls, trailing blooms lend a note of softness throughout. The dark teal kitchen receives an injection of light from a thoughtfully-appointed skylight; a dining room with vaulted ceilings and bead board walls add a rustic feel. The wall treatment continues through the main floor to the living room, highlighted by a large and inviting limestone fireplace that gives the relaxed room a note of grandeur. Turquoise subway tiles elevate the laundry room from utilitarian to charming. Flanked by large windows, the home is abound with natural vistas. Antlers, antique framed mirrors and plaid trim accentuates the high ceilings. Hand scraped wood flooring from Schotten & Hansen line the wide corridors and provide the ideal space for lounging.
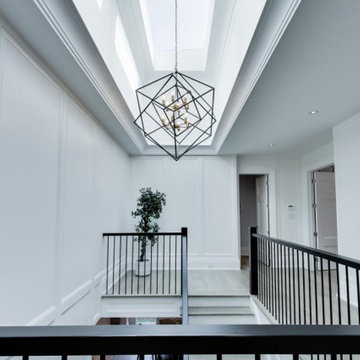
New Age Design
На фото: большой коридор: освещение в стиле неоклассика (современная классика) с белыми стенами, светлым паркетным полом, коричневым полом, многоуровневым потолком и панелями на стенах с
На фото: большой коридор: освещение в стиле неоклассика (современная классика) с белыми стенами, светлым паркетным полом, коричневым полом, многоуровневым потолком и панелями на стенах с
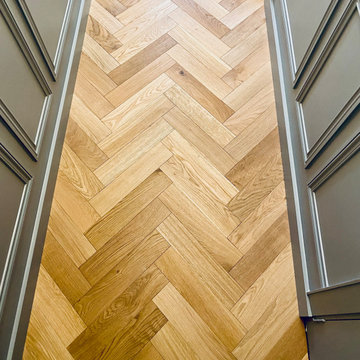
На фото: коридор в стиле неоклассика (современная классика) с серыми стенами, светлым паркетным полом и панелями на стенах
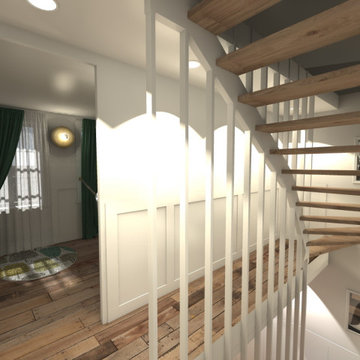
Palier R+1
Источник вдохновения для домашнего уюта: маленький коридор в стиле неоклассика (современная классика) с белыми стенами, светлым паркетным полом, бежевым полом и панелями на стенах для на участке и в саду
Источник вдохновения для домашнего уюта: маленький коридор в стиле неоклассика (современная классика) с белыми стенами, светлым паркетным полом, бежевым полом и панелями на стенах для на участке и в саду
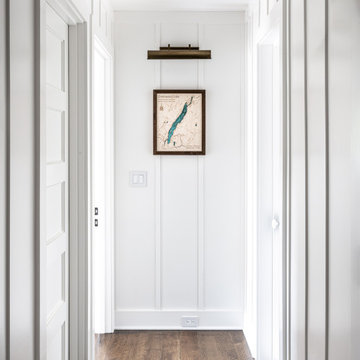
Стильный дизайн: коридор в стиле неоклассика (современная классика) с белыми стенами, темным паркетным полом, коричневым полом и панелями на стенах - последний тренд
Коридор в стиле неоклассика (современная классика) с панелями на стенах – фото дизайна интерьера
1