Коридор в современном стиле с панелями на стенах – фото дизайна интерьера
Сортировать:
Бюджет
Сортировать:Популярное за сегодня
1 - 20 из 162 фото
1 из 3

Corridoio con vista dell'ingresso. In fondo specchio a tutta parete. Pavimento in parquet rovere naturale posato a spina ungherese.
На фото: большой коридор в современном стиле с зелеными стенами, паркетным полом среднего тона и панелями на стенах с
На фото: большой коридор в современном стиле с зелеными стенами, паркетным полом среднего тона и панелями на стенах с
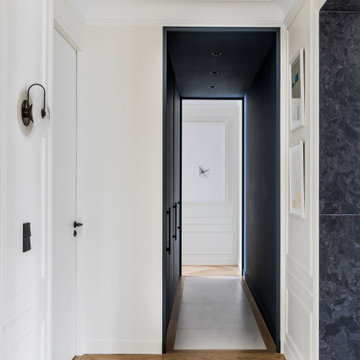
Photo : Romain Ricard
Пример оригинального дизайна: коридор среднего размера в современном стиле с белыми стенами, светлым паркетным полом, бежевым полом и панелями на стенах
Пример оригинального дизайна: коридор среднего размера в современном стиле с белыми стенами, светлым паркетным полом, бежевым полом и панелями на стенах

Источник вдохновения для домашнего уюта: коридор среднего размера в современном стиле с белыми стенами, светлым паркетным полом, бежевым полом и панелями на стенах

На фото: большой коридор в современном стиле с белыми стенами, светлым паркетным полом, разноцветным полом, многоуровневым потолком и панелями на стенах

Un appartement familial haussmannien rénové, aménagé et agrandi avec la création d'un espace parental suite à la réunion de deux lots. Les fondamentaux classiques des pièces sont conservés et revisités tout en douceur avec des matériaux naturels et des couleurs apaisantes.
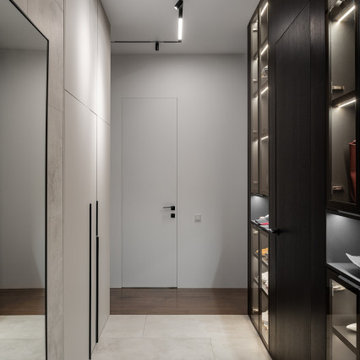
There is some place for storing on both sides of the hallway: on the left, there is a large wardrobe with access hatches to the electrical and low-voltage shields on the back wall. On the right, there are cabinets with glass facades for bags and shoes. We design interiors of homes and apartments worldwide. If you need well-thought and aesthetical interior, submit a request on the website.
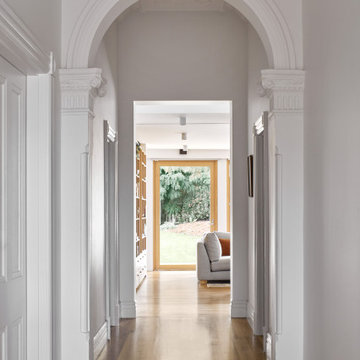
Twin Peaks House is a vibrant extension to a grand Edwardian homestead in Kensington.
Originally built in 1913 for a wealthy family of butchers, when the surrounding landscape was pasture from horizon to horizon, the homestead endured as its acreage was carved up and subdivided into smaller terrace allotments. Our clients discovered the property decades ago during long walks around their neighbourhood, promising themselves that they would buy it should the opportunity ever arise.
Many years later the opportunity did arise, and our clients made the leap. Not long after, they commissioned us to update the home for their family of five. They asked us to replace the pokey rear end of the house, shabbily renovated in the 1980s, with a generous extension that matched the scale of the original home and its voluminous garden.
Our design intervention extends the massing of the original gable-roofed house towards the back garden, accommodating kids’ bedrooms, living areas downstairs and main bedroom suite tucked away upstairs gabled volume to the east earns the project its name, duplicating the main roof pitch at a smaller scale and housing dining, kitchen, laundry and informal entry. This arrangement of rooms supports our clients’ busy lifestyles with zones of communal and individual living, places to be together and places to be alone.
The living area pivots around the kitchen island, positioned carefully to entice our clients' energetic teenaged boys with the aroma of cooking. A sculpted deck runs the length of the garden elevation, facing swimming pool, borrowed landscape and the sun. A first-floor hideout attached to the main bedroom floats above, vertical screening providing prospect and refuge. Neither quite indoors nor out, these spaces act as threshold between both, protected from the rain and flexibly dimensioned for either entertaining or retreat.
Galvanised steel continuously wraps the exterior of the extension, distilling the decorative heritage of the original’s walls, roofs and gables into two cohesive volumes. The masculinity in this form-making is balanced by a light-filled, feminine interior. Its material palette of pale timbers and pastel shades are set against a textured white backdrop, with 2400mm high datum adding a human scale to the raked ceilings. Celebrating the tension between these design moves is a dramatic, top-lit 7m high void that slices through the centre of the house. Another type of threshold, the void bridges the old and the new, the private and the public, the formal and the informal. It acts as a clear spatial marker for each of these transitions and a living relic of the home’s long history.
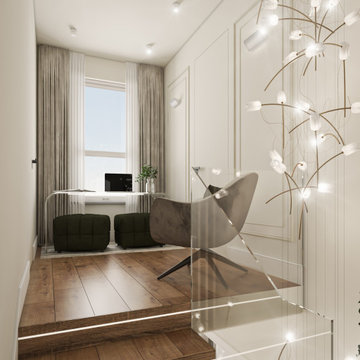
Свежая идея для дизайна: маленький коридор в современном стиле с белыми стенами, паркетным полом среднего тона, коричневым полом, многоуровневым потолком и панелями на стенах для на участке и в саду - отличное фото интерьера

Источник вдохновения для домашнего уюта: большой коридор в современном стиле с оранжевыми стенами, полом из керамогранита, разноцветным полом, деревянным потолком и панелями на стенах
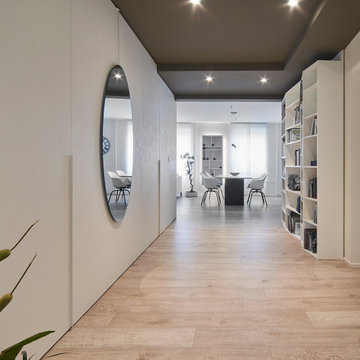
L'obbiettivo principale di questo progetto è stato quello di trasformare un ingresso anonimo ampio e dispersivo, con molte porte e parti non sfruttate.
La soluzione trovata ha sostituito completamente la serie di vecchie porte con una pannellatura decorativa che integra anche una capiente armadiatura.
Gli oltre sette metri di ingresso giocano ora un ruolo da protagonisti ed appaiono come un'estensione del ambiente giorno.
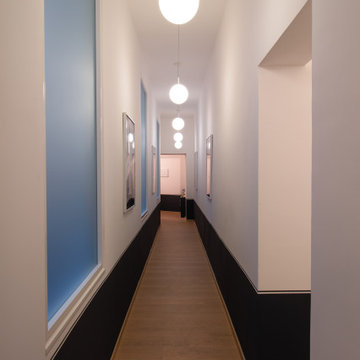
На фото: большой коридор в современном стиле с белыми стенами, светлым паркетным полом и панелями на стенах с
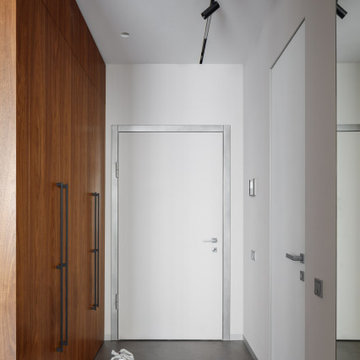
Идея дизайна: маленький коридор: освещение в современном стиле с белыми стенами, полом из керамогранита, серым полом, многоуровневым потолком и панелями на стенах для на участке и в саду
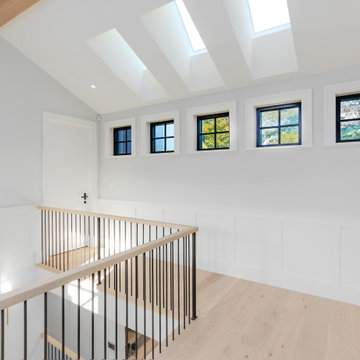
На фото: коридор среднего размера в современном стиле с белыми стенами, светлым паркетным полом, балками на потолке и панелями на стенах с
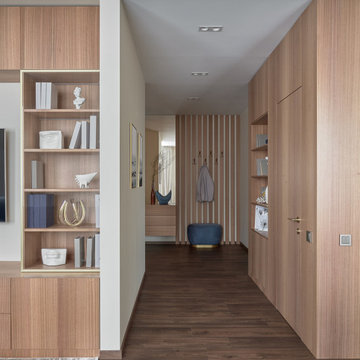
Вид на прихожую из гостиной
Пример оригинального дизайна: узкий коридор среднего размера в современном стиле с бежевыми стенами, темным паркетным полом, коричневым полом и панелями на стенах
Пример оригинального дизайна: узкий коридор среднего размера в современном стиле с бежевыми стенами, темным паркетным полом, коричневым полом и панелями на стенах
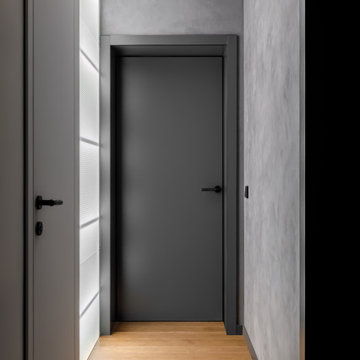
Коридор
Свежая идея для дизайна: узкий коридор среднего размера в современном стиле с серыми стенами, паркетным полом среднего тона, коричневым полом и панелями на стенах - отличное фото интерьера
Свежая идея для дизайна: узкий коридор среднего размера в современном стиле с серыми стенами, паркетным полом среднего тона, коричневым полом и панелями на стенах - отличное фото интерьера
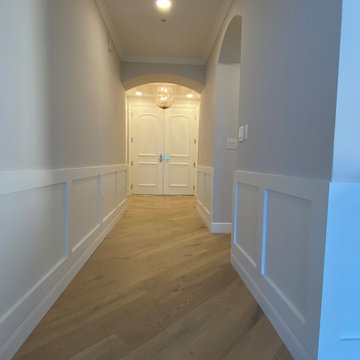
Свежая идея для дизайна: большой коридор в современном стиле с белыми стенами, светлым паркетным полом, разноцветным полом, многоуровневым потолком и панелями на стенах - отличное фото интерьера
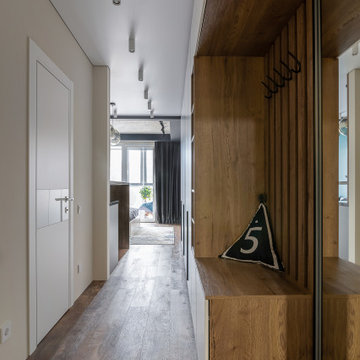
Светлая прихожая со встроенным шкафом и умной дверью от бренда Samsung
Свежая идея для дизайна: узкий коридор среднего размера в современном стиле с белыми стенами, полом из винила, коричневым полом, многоуровневым потолком и панелями на стенах - отличное фото интерьера
Свежая идея для дизайна: узкий коридор среднего размера в современном стиле с белыми стенами, полом из винила, коричневым полом, многоуровневым потолком и панелями на стенах - отличное фото интерьера
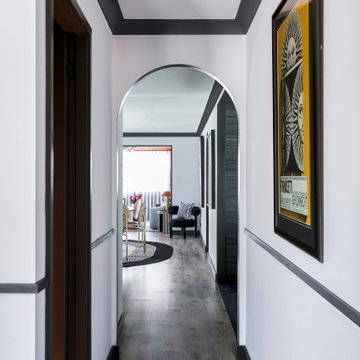
Colour pop entry - light grey hardwood floors and graphic black furniture set the tone for this 90's bungalow renovation in Sydney's northern suburbs.
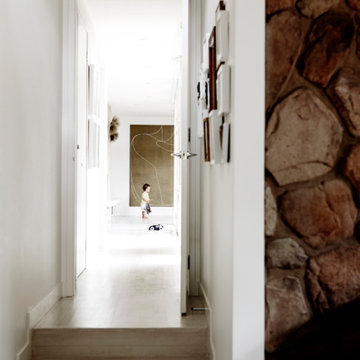
View down hall to Lounge of Balwyn Residence
Пример оригинального дизайна: коридор среднего размера в современном стиле с белыми стенами, светлым паркетным полом, белым полом и панелями на стенах
Пример оригинального дизайна: коридор среднего размера в современном стиле с белыми стенами, светлым паркетным полом, белым полом и панелями на стенах
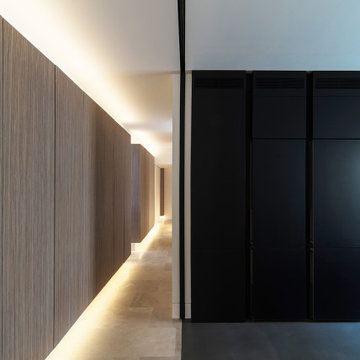
Стильный дизайн: большой коридор: освещение в современном стиле с белыми стенами, полом из известняка, бежевым полом и панелями на стенах - последний тренд
Коридор в современном стиле с панелями на стенах – фото дизайна интерьера
1