Коридор среднего размера в стиле шебби-шик – фото дизайна интерьера
Сортировать:
Бюджет
Сортировать:Популярное за сегодня
1 - 20 из 114 фото
1 из 3
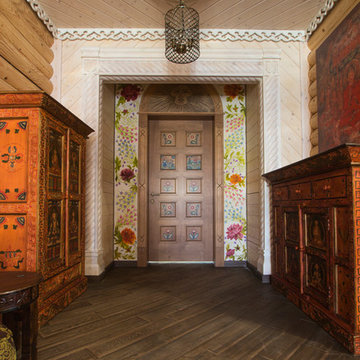
Ангелина Мостовая
Пример оригинального дизайна: коридор среднего размера в стиле шебби-шик с разноцветными стенами, темным паркетным полом и коричневым полом
Пример оригинального дизайна: коридор среднего размера в стиле шебби-шик с разноцветными стенами, темным паркетным полом и коричневым полом
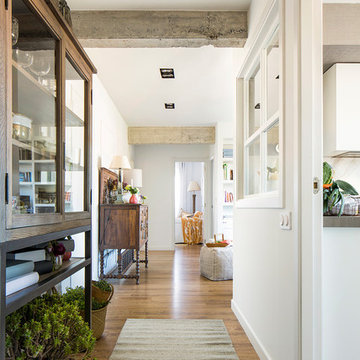
Detalle hall vivienda íntegramente reformada por NATALIA ZUBIZARRETA INTERIORISMO en Vizcaya. Paredes blancas, vigas hormigón vistas, pavimento laminado de roble, mueble vitrina de Hanbel y mueble comedor de herencia.
Fotografía de Erlantz Biderbost.
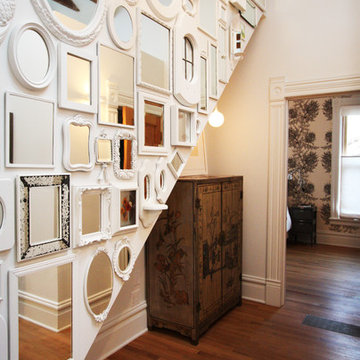
Photos by bright designlab.
Источник вдохновения для домашнего уюта: коридор среднего размера в стиле шебби-шик с белыми стенами и паркетным полом среднего тона
Источник вдохновения для домашнего уюта: коридор среднего размера в стиле шебби-шик с белыми стенами и паркетным полом среднего тона
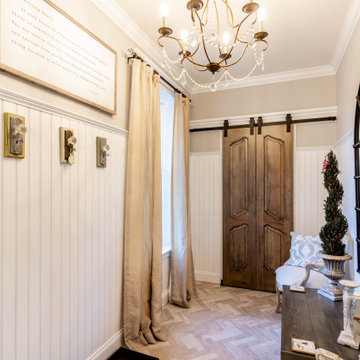
Mudrooms can have style, too! The mudroom may be one of the most used spaces in your home, but that doesn't mean it has to be boring. A stylish, practical mudroom can keep your house in order and still blend with the rest of your home. This homeowner's existing mudroom was not utilizing the area to its fullest. The open shelves and bench seat were constantly cluttered and unorganized. The garage had a large underutilized area, which allowed us to expand the mudroom and create a large walk in closet that now stores all the day to day clutter, and keeps it out of sight behind these custom elegant barn doors. The mudroom now serves as a beautiful and stylish entrance from the garage, yet remains functional and durable with heated tile floors, wainscoting, coat hooks, and lots of shelving and storage in the closet.
Directly outside of the mudroom was a small hall closet that did not get used much. We turned the space into a coffee bar area with a lot of style! Custom dusty blue cabinets add some extra kitchen storage, and mirrored wall cabinets add some function for quick touch ups while heading out the door.
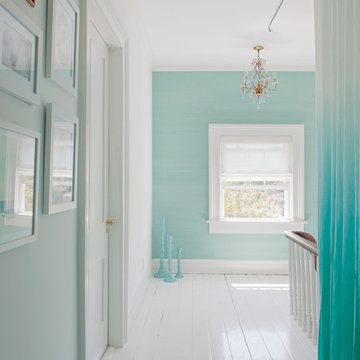
Richard Leo Johnson
Wall Color: Super White - Regal Aqua Satin, Latex Flat (Benjamin Moore)
Trim Color: Super White - Oil, Semi Gloss (Benjamin Moore)
Floor Color: Super White - Oil, Semi Gloss (Benjamin Moore)
Wallpaper: Orissa Silk TT62702 - Seabrook
Window Treatment: Custom White Linen Roman Shade (Maureen Eason Designs)
Chandelier: Hidden Galleries
Curtain System: Covoc
Curtain Fabric: Mazane Saraille - Designer's Guild
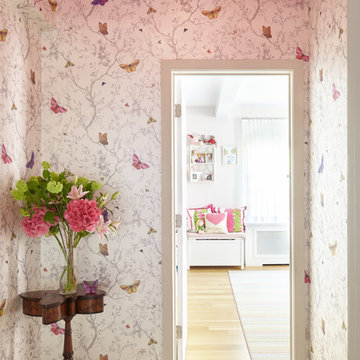
Vestibule connecting the two girls' rooms. My client loved this room. It totally captures her style. I can't believe she let me paint the ceiling pink! Everyone loves it.
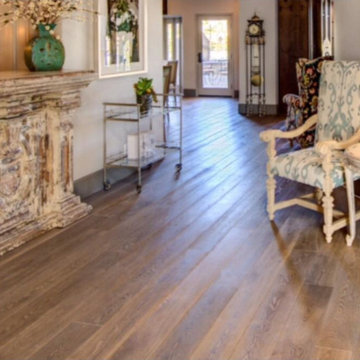
На фото: коридор среднего размера в стиле шебби-шик с бежевыми стенами и паркетным полом среднего тона с
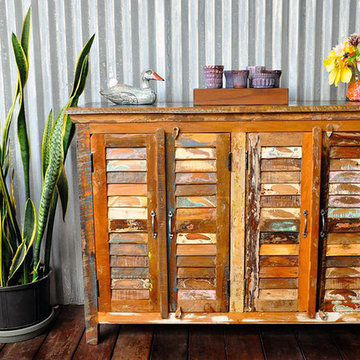
Свежая идея для дизайна: коридор среднего размера в стиле шебби-шик с серыми стенами, темным паркетным полом и коричневым полом - отличное фото интерьера
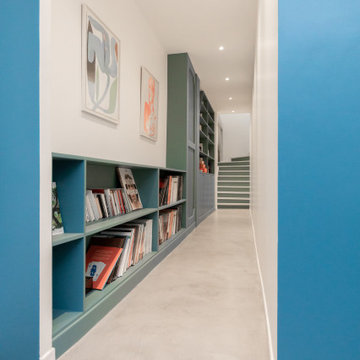
Nos clients, une famille avec 3 enfants, ont fait l'acquisition de ce bien avec une jolie surface de type loft (200 m²). Cependant, ce dernier manquait de personnalité et il était nécessaire de créer de belles liaisons entre les différents étages afin d'obtenir un tout cohérent et esthétique.
Nos équipes, en collaboration avec @charlotte_fequet, ont travaillé des tons pastel, camaïeux de bleus afin de créer une continuité et d’amener le ciel bleu à l’intérieur.
Pour le sol du RDC, nous avons coulé du béton ciré @okre.eu afin d'accentuer le côté loft tout en réduisant les coûts de dépose parquet. Néanmoins, pour les pièces à l'étage, un nouveau parquet a été posé pour plus de chaleur.
Au RDC, la chambre parentale a été remplacée par une cuisine. Elle s'ouvre à présent sur le salon, la salle à manger ainsi que la terrasse. La nouvelle cuisine offre à la fois un côté doux avec ses caissons peints en Biscuit vert (@ressource_peintures) et un côté graphique grâce à ses suspensions @celinewrightparis et ses deux verrières sur mesure.
Ce côté graphique est également présent dans les SDB avec des carreaux de ciments signés @mosaic.factory. On y retrouve des choix avant-gardistes à l'instar des carreaux de ciments créés en collaboration avec Valentine Bärg ou encore ceux issus de la collection "Forma".
Des menuiseries sur mesure viennent embellir le loft tout en le rendant plus fonctionnel. Dans le salon, les rangements sous l'escalier et la banquette ; le salon TV où nos équipes ont fait du semi sur mesure avec des caissons @ikeafrance ; les verrières de la SDB et de la cuisine ; ou encore cette somptueuse bibliothèque qui vient structurer le couloir
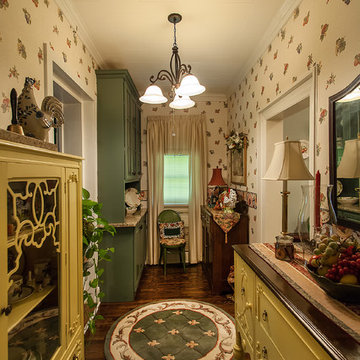
Источник вдохновения для домашнего уюта: коридор среднего размера в стиле шебби-шик с темным паркетным полом
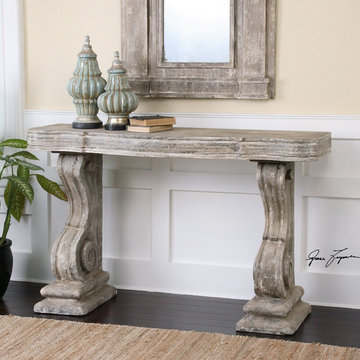
What a beautifully, distressed console table and matching mirror set by Uttermost. Charming, classy, and chalked full of character, this outfit would look amazing in any style of home!
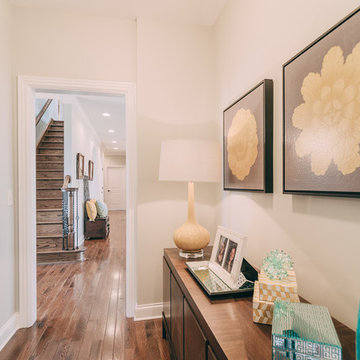
Kyle Gregory, Elegant Homes Photography
На фото: коридор среднего размера: освещение в стиле шебби-шик с бежевыми стенами и темным паркетным полом
На фото: коридор среднего размера: освещение в стиле шебби-шик с бежевыми стенами и темным паркетным полом
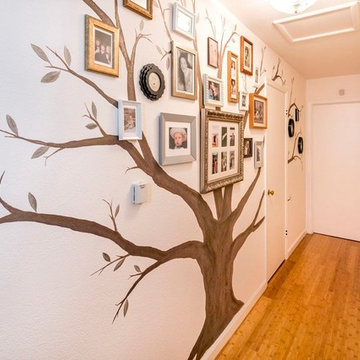
Свежая идея для дизайна: коридор среднего размера в стиле шебби-шик с белыми стенами - отличное фото интерьера
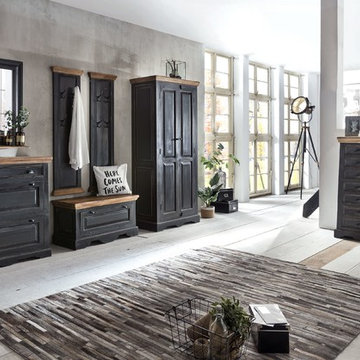
Faitout Fotodesign
На фото: коридор среднего размера в стиле шебби-шик с серыми стенами, светлым паркетным полом и серым полом
На фото: коридор среднего размера в стиле шебби-шик с серыми стенами, светлым паркетным полом и серым полом
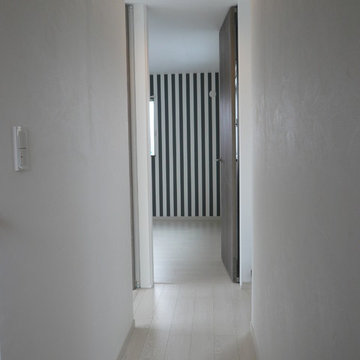
3階廊下
Источник вдохновения для домашнего уюта: коридор среднего размера в стиле шебби-шик с белыми стенами и бежевым полом
Источник вдохновения для домашнего уюта: коридор среднего размера в стиле шебби-шик с белыми стенами и бежевым полом

Stuart Cox
Источник вдохновения для домашнего уюта: коридор среднего размера в стиле шебби-шик с серыми стенами и паркетным полом среднего тона
Источник вдохновения для домашнего уюта: коридор среднего размера в стиле шебби-шик с серыми стенами и паркетным полом среднего тона
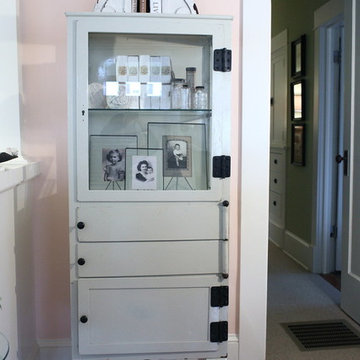
Источник вдохновения для домашнего уюта: коридор среднего размера в стиле шебби-шик с розовыми стенами и светлым паркетным полом
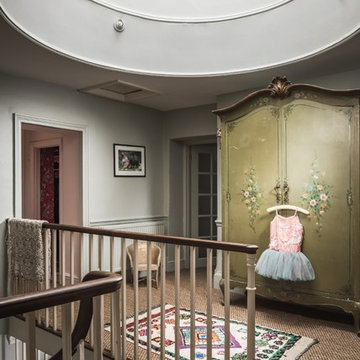
Unique Home Stays
Стильный дизайн: коридор среднего размера в стиле шебби-шик с серыми стенами, ковровым покрытием и коричневым полом - последний тренд
Стильный дизайн: коридор среднего размера в стиле шебби-шик с серыми стенами, ковровым покрытием и коричневым полом - последний тренд
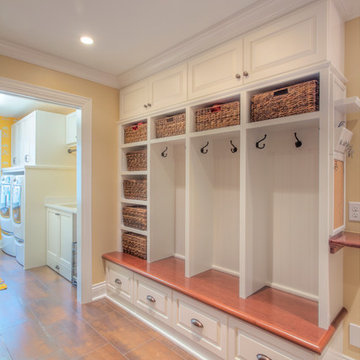
Свежая идея для дизайна: коридор среднего размера в стиле шебби-шик с бежевыми стенами и полом из керамической плитки - отличное фото интерьера
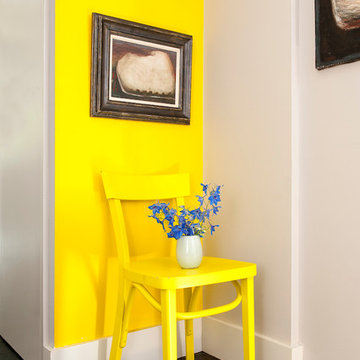
Photograph David Merewether
На фото: коридор среднего размера в стиле шебби-шик с желтыми стенами и темным паркетным полом с
На фото: коридор среднего размера в стиле шебби-шик с желтыми стенами и темным паркетным полом с
Коридор среднего размера в стиле шебби-шик – фото дизайна интерьера
1