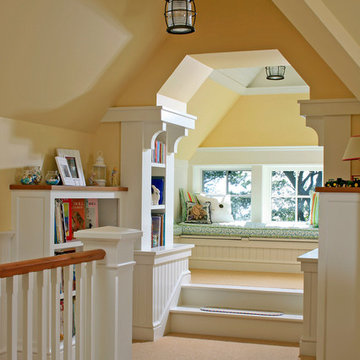Коридор с желтыми стенами – фото дизайна интерьера
Сортировать:
Бюджет
Сортировать:Популярное за сегодня
81 - 100 из 1 564 фото
1 из 2
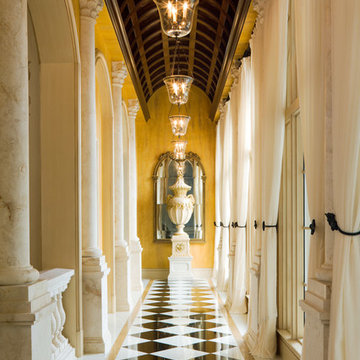
Gallery
Стильный дизайн: коридор в классическом стиле с желтыми стенами - последний тренд
Стильный дизайн: коридор в классическом стиле с желтыми стенами - последний тренд
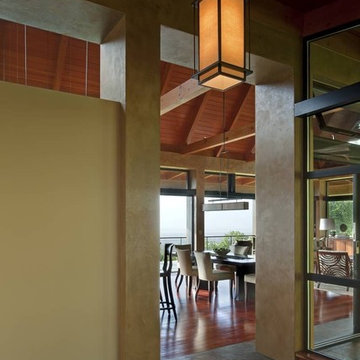
Andrea Brizzi
Стильный дизайн: коридор среднего размера в морском стиле с желтыми стенами, полом из сланца и серым полом - последний тренд
Стильный дизайн: коридор среднего размера в морском стиле с желтыми стенами, полом из сланца и серым полом - последний тренд
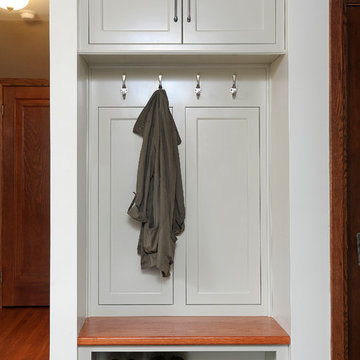
This recessed locker area is just over 3 feet wide and offers a stylish and usable storage solution for the family.
На фото: маленький коридор: освещение в стиле неоклассика (современная классика) с желтыми стенами и паркетным полом среднего тона для на участке и в саду с
На фото: маленький коридор: освещение в стиле неоклассика (современная классика) с желтыми стенами и паркетным полом среднего тона для на участке и в саду с
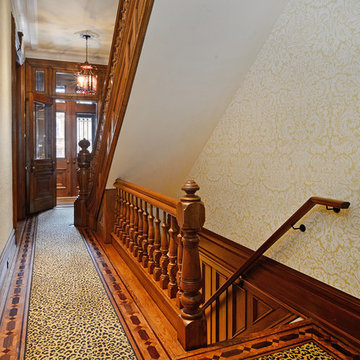
Property Marketed by Hudson Place Realty - Seldom seen, this unique property offers the highest level of original period detail and old world craftsmanship. With its 19th century provenance, 6000+ square feet and outstanding architectural elements, 913 Hudson Street captures the essence of its prominent address and rich history. An extensive and thoughtful renovation has revived this exceptional home to its original elegance while being mindful of the modern-day urban family.
Perched on eastern Hudson Street, 913 impresses with its 33’ wide lot, terraced front yard, original iron doors and gates, a turreted limestone facade and distinctive mansard roof. The private walled-in rear yard features a fabulous outdoor kitchen complete with gas grill, refrigeration and storage drawers. The generous side yard allows for 3 sides of windows, infusing the home with natural light.
The 21st century design conveniently features the kitchen, living & dining rooms on the parlor floor, that suits both elaborate entertaining and a more private, intimate lifestyle. Dramatic double doors lead you to the formal living room replete with a stately gas fireplace with original tile surround, an adjoining center sitting room with bay window and grand formal dining room.
A made-to-order kitchen showcases classic cream cabinetry, 48” Wolf range with pot filler, SubZero refrigerator and Miele dishwasher. A large center island houses a Decor warming drawer, additional under-counter refrigerator and freezer and secondary prep sink. Additional walk-in pantry and powder room complete the parlor floor.
The 3rd floor Master retreat features a sitting room, dressing hall with 5 double closets and laundry center, en suite fitness room and calming master bath; magnificently appointed with steam shower, BainUltra tub and marble tile with inset mosaics.
Truly a one-of-a-kind home with custom milled doors, restored ceiling medallions, original inlaid flooring, regal moldings, central vacuum, touch screen home automation and sound system, 4 zone central air conditioning & 10 zone radiant heat.
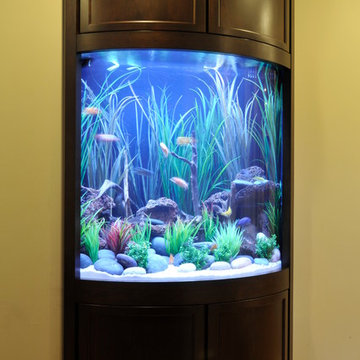
The last step is installing the millwork façade and securing it in place. The aquarium is complete and fish can be added in a few days.
Стильный дизайн: большой коридор в стиле неоклассика (современная классика) с желтыми стенами, паркетным полом среднего тона и коричневым полом - последний тренд
Стильный дизайн: большой коридор в стиле неоклассика (современная классика) с желтыми стенами, паркетным полом среднего тона и коричневым полом - последний тренд
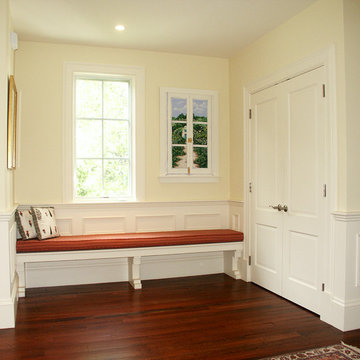
Свежая идея для дизайна: коридор среднего размера в классическом стиле с желтыми стенами и темным паркетным полом - отличное фото интерьера
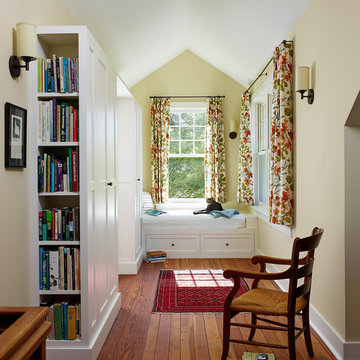
Jeffrey Totaro, Photographer
Стильный дизайн: коридор среднего размера в стиле кантри с желтыми стенами и паркетным полом среднего тона - последний тренд
Стильный дизайн: коридор среднего размера в стиле кантри с желтыми стенами и паркетным полом среднего тона - последний тренд
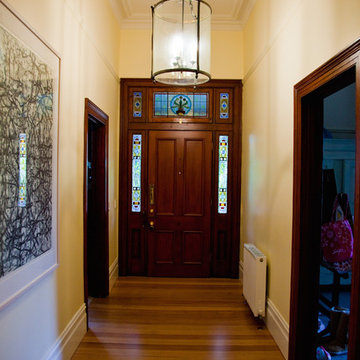
Photos by Sarah Wood Photography.
Architect’s notes:
Major refurbishment of an 1880’s Victorian home. Spaces were reconfigured to suit modern life while being respectful of the original building. A meandering family home with a variety of moods and finishes.
Special features:
Low-energy lighting
Grid interactive electric solar panels
80,000 liter underground rain water storage
Low VOC paints

The bookcases were designed using stock cabinets then faced w/ typical trim detail. This saves cost and gives a custom built-in look. The doorways to 2 Bedrooms were integrated into the bookcases.
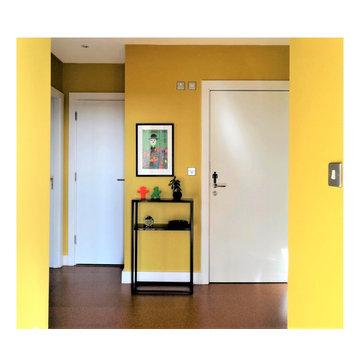
The seven wooden doors were painted white to allow for a cheery wall colour.
The floors were changed to cork to warm it up and modernise it. Some of the eclectic art could be hung here adding to the fun.
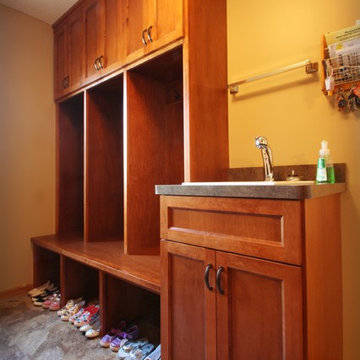
Chelsey Olafson
Источник вдохновения для домашнего уюта: коридор среднего размера в современном стиле с желтыми стенами и бетонным полом
Источник вдохновения для домашнего уюта: коридор среднего размера в современном стиле с желтыми стенами и бетонным полом
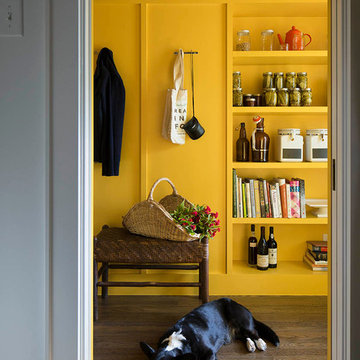
Mud room/pantry adjoins kitchen. Wall color is Benjamin Moore, Luminous Days 300.
Photo by Whit Preston
Пример оригинального дизайна: маленький коридор в стиле неоклассика (современная классика) с желтыми стенами и паркетным полом среднего тона для на участке и в саду
Пример оригинального дизайна: маленький коридор в стиле неоклассика (современная классика) с желтыми стенами и паркетным полом среднего тона для на участке и в саду
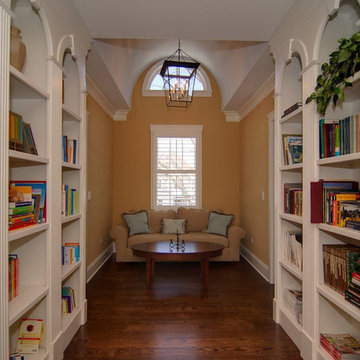
This library hallway leads to two bedrooms in the front of the home. The hallway is accented on both sides with floor to ceiling bookshelves which are adjacent to the cozy reading area under a barrel vault. The kids now have a great place to study or just relax!
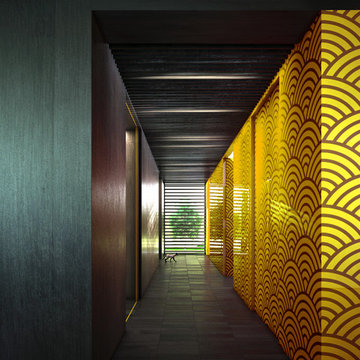
Пример оригинального дизайна: большой коридор: освещение в современном стиле с желтыми стенами и полом из керамической плитки

Стильный дизайн: коридор в классическом стиле с желтыми стенами, паркетным полом среднего тона и коричневым полом - последний тренд
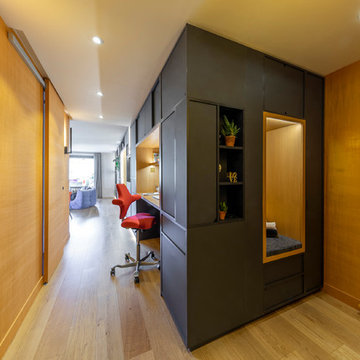
Cette appartement 3 pièce de 82m2 fait peau neuve. Un meuble sur mesure multifonctions est la colonne vertébral de cette appartement. Il vous accueil dans l'entrée, intègre le bureau, la bibliothèque, le meuble tv, et disimule le tableau électrique.
Photo : Léandre Chéron
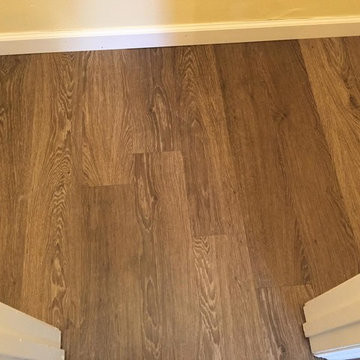
Стильный дизайн: большой коридор в классическом стиле с желтыми стенами - последний тренд
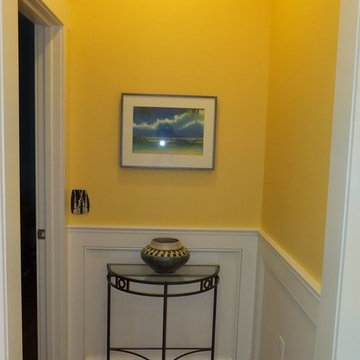
Идея дизайна: коридор среднего размера в классическом стиле с желтыми стенами и паркетным полом среднего тона
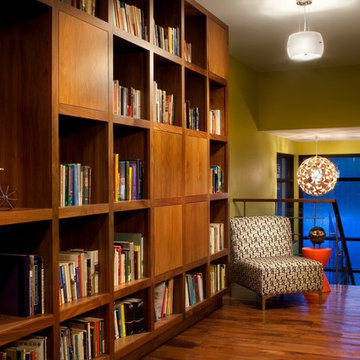
На фото: большой коридор в современном стиле с желтыми стенами и темным паркетным полом с
Коридор с желтыми стенами – фото дизайна интерьера
5
