Коридор с полом из линолеума и полом из сланца – фото дизайна интерьера
Сортировать:
Бюджет
Сортировать:Популярное за сегодня
1 - 20 из 756 фото
1 из 3

Источник вдохновения для домашнего уюта: коридор среднего размера: освещение в средиземноморском стиле с бежевыми стенами, полом из сланца и серым полом
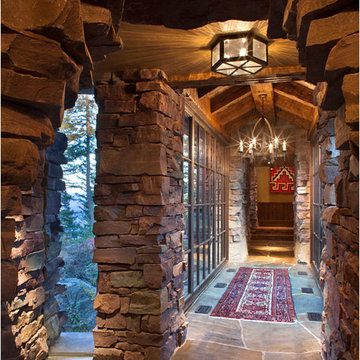
Located in Whitefish, Montana near one of our nation’s most beautiful national parks, Glacier National Park, Great Northern Lodge was designed and constructed with a grandeur and timelessness that is rarely found in much of today’s fast paced construction practices. Influenced by the solid stacked masonry constructed for Sperry Chalet in Glacier National Park, Great Northern Lodge uniquely exemplifies Parkitecture style masonry. The owner had made a commitment to quality at the onset of the project and was adamant about designating stone as the most dominant material. The criteria for the stone selection was to be an indigenous stone that replicated the unique, maroon colored Sperry Chalet stone accompanied by a masculine scale. Great Northern Lodge incorporates centuries of gained knowledge on masonry construction with modern design and construction capabilities and will stand as one of northern Montana’s most distinguished structures for centuries to come.
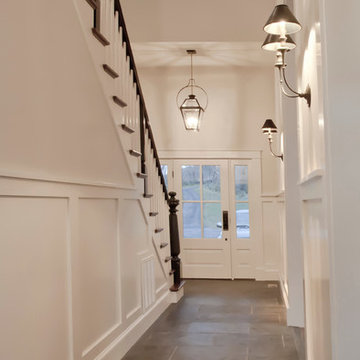
Camden Littleton Photography
Свежая идея для дизайна: коридор среднего размера в стиле кантри с белыми стенами и полом из сланца - отличное фото интерьера
Свежая идея для дизайна: коридор среднего размера в стиле кантри с белыми стенами и полом из сланца - отличное фото интерьера
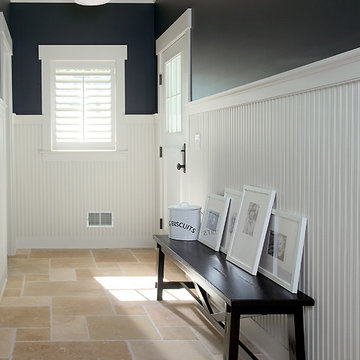
Packed with cottage attributes, Sunset View features an open floor plan without sacrificing intimate spaces. Detailed design elements and updated amenities add both warmth and character to this multi-seasonal, multi-level Shingle-style-inspired home.
Columns, beams, half-walls and built-ins throughout add a sense of Old World craftsmanship. Opening to the kitchen and a double-sided fireplace, the dining room features a lounge area and a curved booth that seats up to eight at a time. When space is needed for a larger crowd, furniture in the sitting area can be traded for an expanded table and more chairs. On the other side of the fireplace, expansive lake views are the highlight of the hearth room, which features drop down steps for even more beautiful vistas.
An unusual stair tower connects the home’s five levels. While spacious, each room was designed for maximum living in minimum space. In the lower level, a guest suite adds additional accommodations for friends or family. On the first level, a home office/study near the main living areas keeps family members close but also allows for privacy.
The second floor features a spacious master suite, a children’s suite and a whimsical playroom area. Two bedrooms open to a shared bath. Vanities on either side can be closed off by a pocket door, which allows for privacy as the child grows. A third bedroom includes a built-in bed and walk-in closet. A second-floor den can be used as a master suite retreat or an upstairs family room.
The rear entrance features abundant closets, a laundry room, home management area, lockers and a full bath. The easily accessible entrance allows people to come in from the lake without making a mess in the rest of the home. Because this three-garage lakefront home has no basement, a recreation room has been added into the attic level, which could also function as an additional guest room.
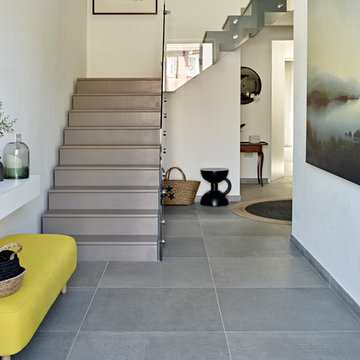
Стильный дизайн: большой коридор в стиле модернизм с белыми стенами, полом из сланца и серым полом - последний тренд
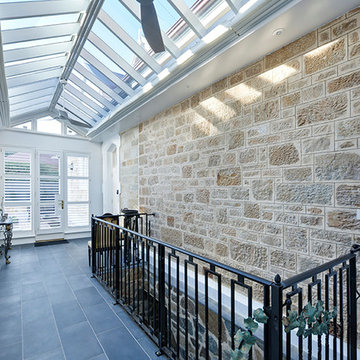
Glass roof link from main triple garage to the house with slate floor, wrought iron balustrade decorated with leaves, staircase leading down to large cellar.
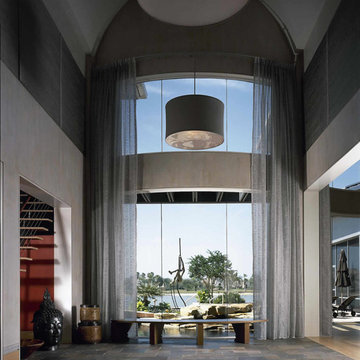
На фото: огромный коридор в стиле модернизм с серыми стенами и полом из сланца
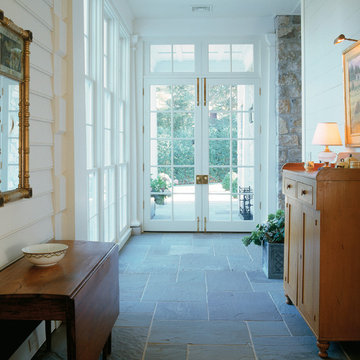
Источник вдохновения для домашнего уюта: коридор: освещение в классическом стиле с полом из сланца
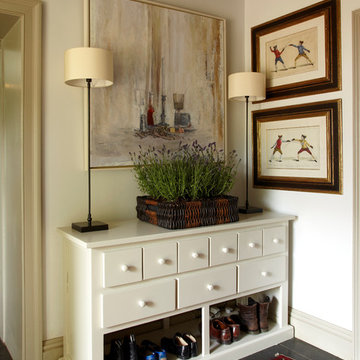
На фото: коридор среднего размера в стиле кантри с белыми стенами и полом из сланца с
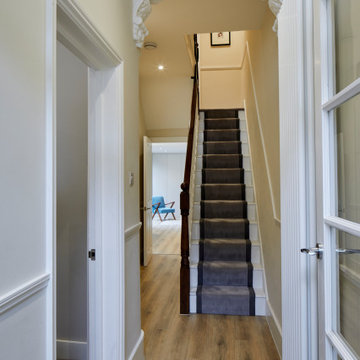
На фото: маленький, узкий коридор в современном стиле с бежевыми стенами, полом из линолеума и коричневым полом для на участке и в саду с

Beautiful hall with silk wall paper and hard wood floors wood paneling . Warm and inviting
Свежая идея для дизайна: огромный коридор с коричневыми стенами, полом из сланца, коричневым полом, кессонным потолком и обоями на стенах - отличное фото интерьера
Свежая идея для дизайна: огромный коридор с коричневыми стенами, полом из сланца, коричневым полом, кессонным потолком и обоями на стенах - отличное фото интерьера
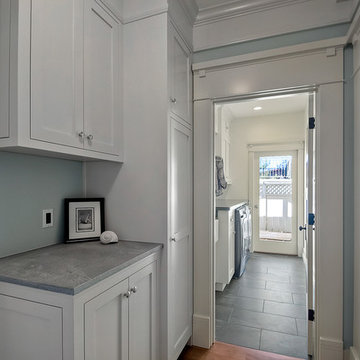
Идея дизайна: коридор среднего размера в стиле неоклассика (современная классика) с белыми стенами и полом из сланца
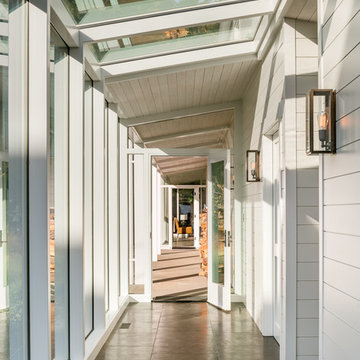
Eric Staudenmaier
Стильный дизайн: большой коридор в современном стиле с белыми стенами, полом из сланца и черным полом - последний тренд
Стильный дизайн: большой коридор в современном стиле с белыми стенами, полом из сланца и черным полом - последний тренд

Идея дизайна: коридор среднего размера: освещение в стиле неоклассика (современная классика) с серыми стенами, полом из сланца и серым полом
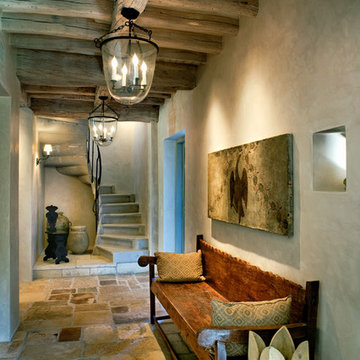
wsphoto.net
Пример оригинального дизайна: коридор в классическом стиле с бежевыми стенами и полом из сланца
Пример оригинального дизайна: коридор в классическом стиле с бежевыми стенами и полом из сланца

By Leicht www.leichtusa.com
Handless kitchen, high Gloss lacquered
Program:01 LARGO-FG | FG 120 frosty white
Program: 2 AVANCE-FG | FG 120 frosty white
Handle 779.000 kick-fitting
Worktop Corian, colour: glacier white
Sink Corian, model: Fonatana
Taps Dornbacht, model: Lot
Electric appliances Siemens | Novy
www.massiv-passiv.lu

Traditional Kitchen remodel in Ladue we completed in 2017. We expanded the entrance to the galley kitchen almost 4 feet. This was a complete remodel except the slate floors, which our team protected throughout the remodel. The end result is absolutely stunning. Custom white cabinetry with marble countertops, custom bookcases, floor to ceiling pantry cabinets and Viking appliances are just a few of the upgrades in this kitchen.
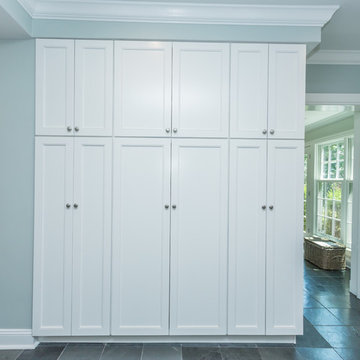
Traditional Kitchen remodel in Ladue we completed in 2017. We expanded the entrance to the galley kitchen almost 4 feet. This was a complete remodel except the slate floors, which our team protected throughout the remodel. The end result is absolutely stunning. Custom white cabinetry with marble countertops, custom bookcases, floor to ceiling pantry cabinets and Viking appliances are just a few of the upgrades in this kitchen.
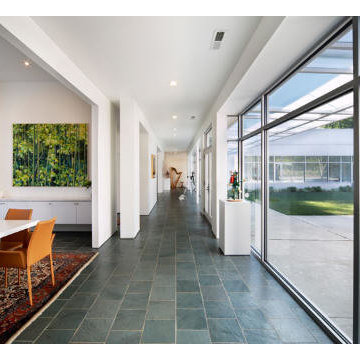
Свежая идея для дизайна: коридор среднего размера в стиле ретро с белыми стенами, полом из сланца и черным полом - отличное фото интерьера

На фото: коридор среднего размера в стиле неоклассика (современная классика) с белыми стенами и полом из сланца с
Коридор с полом из линолеума и полом из сланца – фото дизайна интерьера
1