Коридор с серым полом и кирпичными стенами – фото дизайна интерьера
Сортировать:
Бюджет
Сортировать:Популярное за сегодня
1 - 20 из 58 фото
1 из 3

In the early 50s, Herbert and Ruth Weiss attended a lecture by Bauhaus founder Walter Gropius hosted by MIT. They were fascinated by Gropius’ description of the ‘Five Fields’ community of 60 houses he and his firm, The Architect’s Collaborative (TAC), were designing in Lexington, MA. The Weiss’ fell in love with Gropius’ vision for a grouping of 60 modern houses to be arrayed around eight acres of common land that would include a community pool and playground. They soon had one of their own.The original, TAC-designed house was a single-slope design with a modest footprint of 800 square feet. Several years later, the Weiss’ commissioned modernist architect Henry Hoover to add a living room wing and new entry to the house. Hoover’s design included a wall of glass which opens to a charming pond carved into the outcropping of granite ledge.
After living in the house for 65 years, the Weiss’ sold the house to our client, who asked us to design a renovation that would respect the integrity of the vintage modern architecture. Our design focused on reorienting the kitchen, opening it up to the family room. The bedroom wing was redesigned to create a principal bedroom with en-suite bathroom. Interior finishes were edited to create a more fluid relationship between the original TAC home and Hoover’s addition. We worked closely with the builder, Patriot Custom Homes, to install Solar electric panels married to an efficient heat pump heating and cooling system. These updates integrate modern touches and high efficiency into a striking piece of architectural history.

Стильный дизайн: большой коридор в стиле модернизм с розовыми стенами, бетонным полом, серым полом, сводчатым потолком и кирпичными стенами - последний тренд

Пример оригинального дизайна: коридор среднего размера в викторианском стиле с розовыми стенами, деревянным полом, серым полом, любым потолком и кирпичными стенами
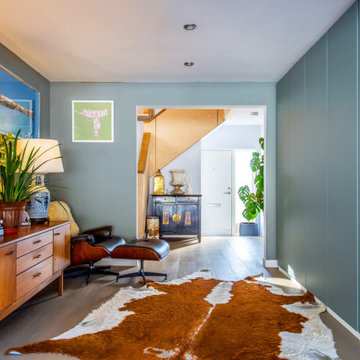
A complete modernisation and refit with garden improvements included new kitchen, bathroom, finishes and fittings in a modern, contemporary feel. A large ground floor living / dining / kitchen extension was created by excavating the existing sloped garden. A new double bedroom was constructed above one side of the extension, the house was remodelled to open up the flow through the property.
Project overseen from initial design through planning and construction.

Remodeled mid-century home with terrazzo floors, original doors, hardware, and brick interior wall. Exposed beams and sconces by In Common With
На фото: коридор среднего размера в стиле ретро с белыми стенами, полом из терраццо, серым полом, балками на потолке и кирпичными стенами
На фото: коридор среднего размера в стиле ретро с белыми стенами, полом из терраццо, серым полом, балками на потолке и кирпичными стенами
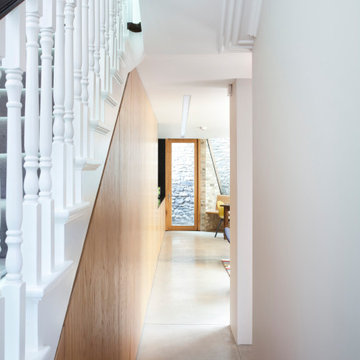
На фото: коридор в современном стиле с белыми стенами, бетонным полом, серым полом и кирпичными стенами
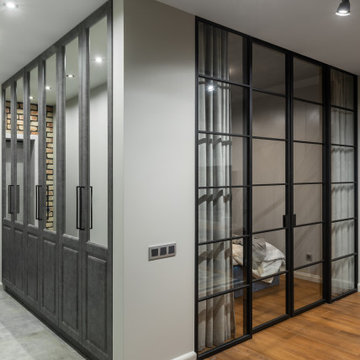
Эргономичное пространство, вместительная система хранения в коридоре. Зеркала позволяют визуально расширить коридор
Стильный дизайн: маленький, узкий коридор в стиле лофт с белыми стенами, полом из керамогранита, серым полом и кирпичными стенами для на участке и в саду - последний тренд
Стильный дизайн: маленький, узкий коридор в стиле лофт с белыми стенами, полом из керамогранита, серым полом и кирпичными стенами для на участке и в саду - последний тренд

Concrete block lined corridor connects spaces around the secluded and central courtyard
Пример оригинального дизайна: коридор среднего размера в стиле ретро с серыми стенами, бетонным полом, серым полом, потолком из вагонки и кирпичными стенами
Пример оригинального дизайна: коридор среднего размера в стиле ретро с серыми стенами, бетонным полом, серым полом, потолком из вагонки и кирпичными стенами
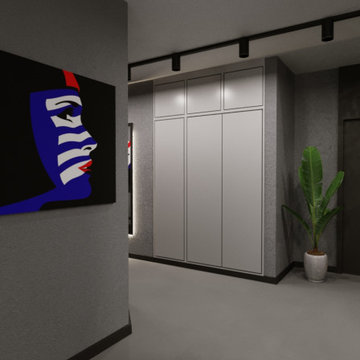
Пример оригинального дизайна: коридор среднего размера в стиле модернизм с серыми стенами, полом из ламината, серым полом и кирпичными стенами
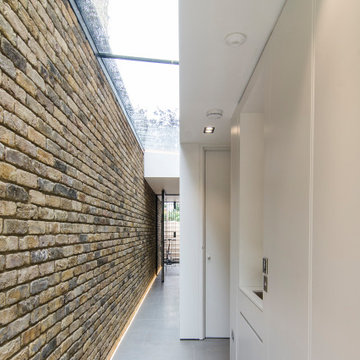
Пример оригинального дизайна: большой коридор в современном стиле с полом из известняка, серым полом, кессонным потолком и кирпичными стенами
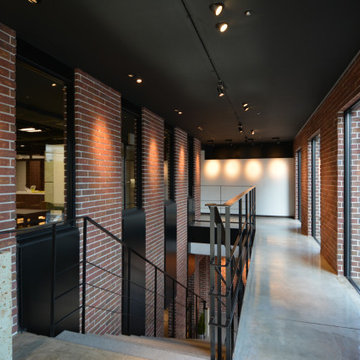
На фото: коридор в стиле модернизм с коричневыми стенами, серым полом и кирпичными стенами с
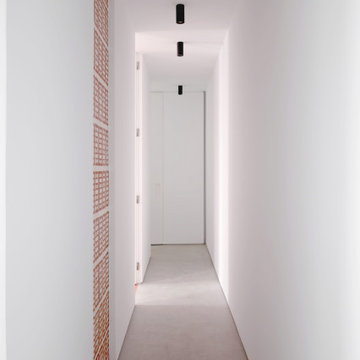
На фото: маленький коридор: освещение в стиле модернизм с белыми стенами, бетонным полом, серым полом и кирпичными стенами для на участке и в саду
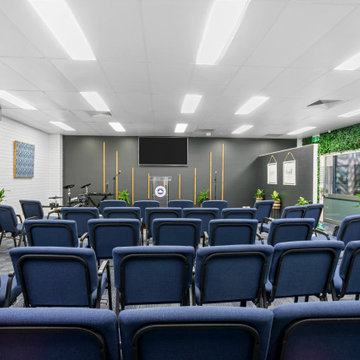
After Photo
Main congregation area
Свежая идея для дизайна: коридор среднего размера в современном стиле с серыми стенами, ковровым покрытием, серым полом и кирпичными стенами - отличное фото интерьера
Свежая идея для дизайна: коридор среднего размера в современном стиле с серыми стенами, ковровым покрытием, серым полом и кирпичными стенами - отличное фото интерьера
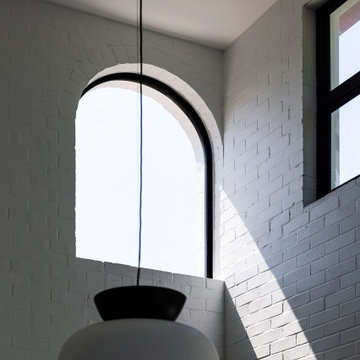
Modern Heritage House
Queenscliff, Sydney. Garigal Country
Architect: RAMA Architects
Build: Liebke Projects
Photo: Simon Whitbread
This project was an alterations and additions to an existing Art Deco Heritage House on Sydney's Northern Beaches. Our aim was to celebrate the honest red brick vernacular of this 5 bedroom home but boldly modernise and open the inside using void spaces, large windows and heavy structural elements to allow an open and flowing living area to the rear. The goal was to create a sense of harmony with the existing heritage elements and the modern interior, whilst also highlighting the distinction of the new from the old. So while we embraced the brick facade in its material and scale, we sought to differentiate the new through the use of colour, scale and form.
(RAMA Architects)
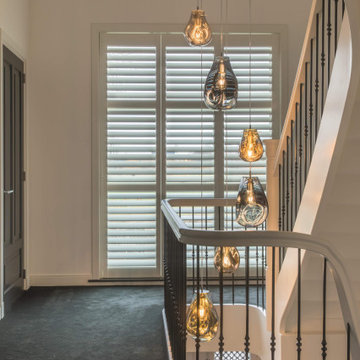
Nice shaped and stylish interior created with shutter blinds. All colors are posible 60 mm and 90 mm blinds. Also usefull on dificult windowshapes
Свежая идея для дизайна: коридор среднего размера в современном стиле с белыми стенами, ковровым покрытием, серым полом и кирпичными стенами - отличное фото интерьера
Свежая идея для дизайна: коридор среднего размера в современном стиле с белыми стенами, ковровым покрытием, серым полом и кирпичными стенами - отличное фото интерьера
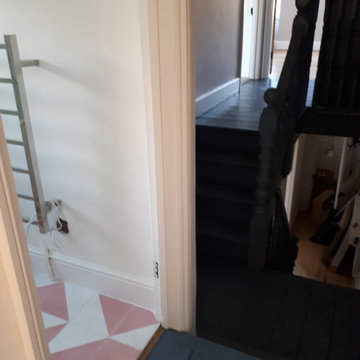
Стильный дизайн: коридор среднего размера в викторианском стиле с розовыми стенами, деревянным полом, серым полом, любым потолком и кирпичными стенами - последний тренд
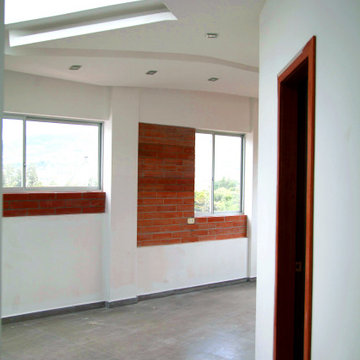
Свежая идея для дизайна: коридор среднего размера в стиле модернизм с белыми стенами, полом из сланца, серым полом и кирпичными стенами - отличное фото интерьера
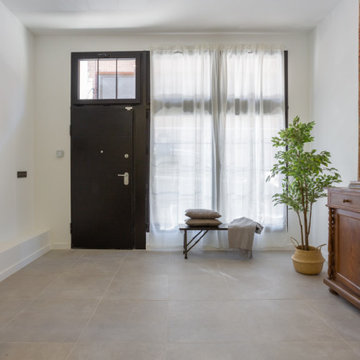
Источник вдохновения для домашнего уюта: коридор в стиле фьюжн с паркетным полом среднего тона, серым полом и кирпичными стенами
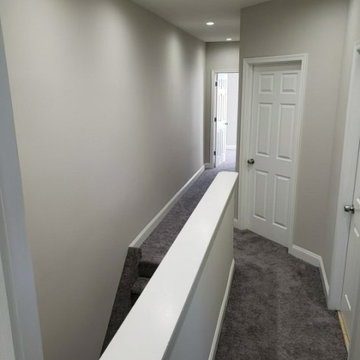
Идея дизайна: коридор среднего размера в классическом стиле с серыми стенами, ковровым покрытием, серым полом и кирпичными стенами
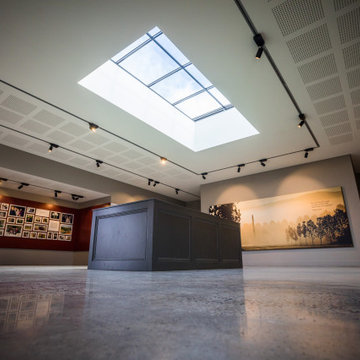
Источник вдохновения для домашнего уюта: коридор среднего размера в классическом стиле с серыми стенами, бетонным полом, серым полом, многоуровневым потолком и кирпичными стенами
Коридор с серым полом и кирпичными стенами – фото дизайна интерьера
1