Коридор с деревянными стенами – фото дизайна интерьера
Сортировать:
Бюджет
Сортировать:Популярное за сегодня
41 - 60 из 501 фото
1 из 2
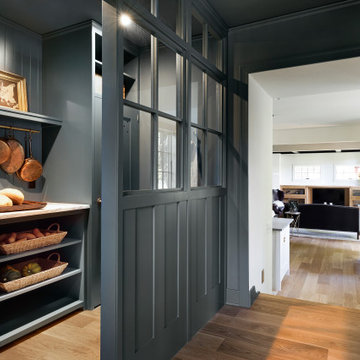
Источник вдохновения для домашнего уюта: коридор в стиле кантри с синими стенами, светлым паркетным полом, коричневым полом и деревянными стенами
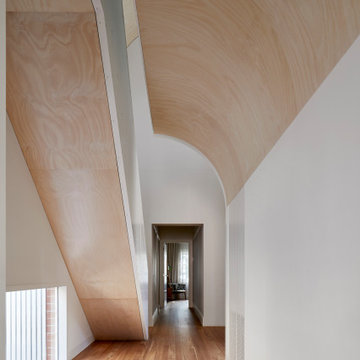
Идея дизайна: большой коридор в современном стиле с коричневыми стенами, паркетным полом среднего тона, коричневым полом и деревянными стенами

Hallway featuring a large custom artwork piece, antique honed marble flooring and mushroom board walls and ceiling.
Пример оригинального дизайна: коридор в стиле ретро с мраморным полом, деревянным потолком и деревянными стенами
Пример оригинального дизайна: коридор в стиле ретро с мраморным полом, деревянным потолком и деревянными стенами

White oak paneling
Источник вдохновения для домашнего уюта: коридор в стиле ретро с деревянными стенами, светлым паркетным полом, сводчатым потолком и коричневыми стенами
Источник вдохновения для домашнего уюта: коридор в стиле ретро с деревянными стенами, светлым паркетным полом, сводчатым потолком и коричневыми стенами
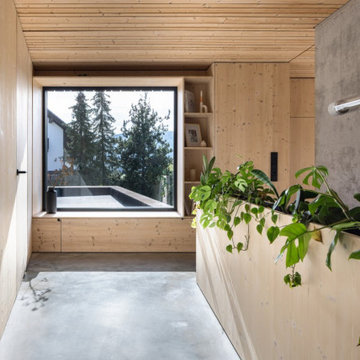
Свежая идея для дизайна: коридор в стиле модернизм с бетонным полом, серым полом, деревянным потолком и деревянными стенами - отличное фото интерьера
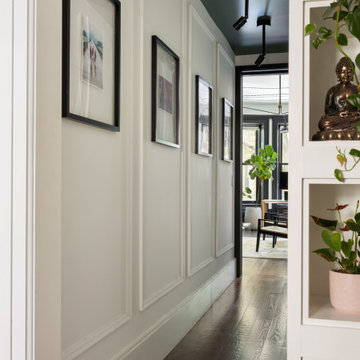
На фото: маленький коридор в стиле неоклассика (современная классика) с белыми стенами, темным паркетным полом, коричневым полом и деревянными стенами для на участке и в саду
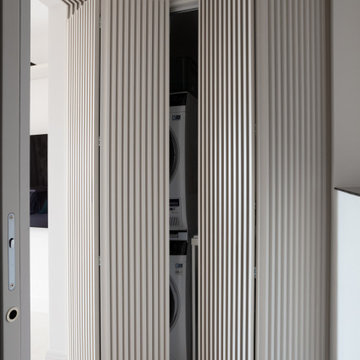
La piccola lavanderia
Un sottovolume di millerighe colore su colore definisce lo spazio disimpegno tra il salone ed il bagno degli ospiti.
Nascosta dietro la pannellarura tridimensionale, la piccola lavanderia contiene in poco spazio tutto il necessario per la gestione domestica del bucato.
L'apertura a libro delle porte rende possibile utilizzare agevolmente tutto lo spazio a disposizione

GALAXY-Polished Concrete Floor in Semi Gloss sheen finish with Full Stone exposure revealing the customized selection of pebbles & stones within the 32 MPa concrete slab. Customizing your concrete is done prior to pouring concrete with Pre Mix Concrete supplier
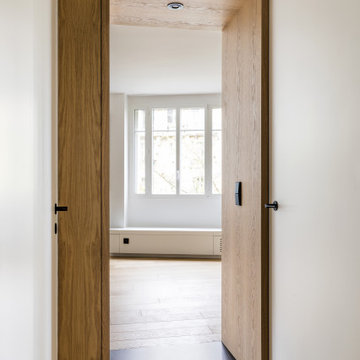
Photo : Romain Ricard
Идея дизайна: коридор среднего размера в стиле модернизм с белыми стенами, светлым паркетным полом, бежевым полом и деревянными стенами
Идея дизайна: коридор среднего размера в стиле модернизм с белыми стенами, светлым паркетным полом, бежевым полом и деревянными стенами

Full gut renovation and facade restoration of an historic 1850s wood-frame townhouse. The current owners found the building as a decaying, vacant SRO (single room occupancy) dwelling with approximately 9 rooming units. The building has been converted to a two-family house with an owner’s triplex over a garden-level rental.
Due to the fact that the very little of the existing structure was serviceable and the change of occupancy necessitated major layout changes, nC2 was able to propose an especially creative and unconventional design for the triplex. This design centers around a continuous 2-run stair which connects the main living space on the parlor level to a family room on the second floor and, finally, to a studio space on the third, thus linking all of the public and semi-public spaces with a single architectural element. This scheme is further enhanced through the use of a wood-slat screen wall which functions as a guardrail for the stair as well as a light-filtering element tying all of the floors together, as well its culmination in a 5’ x 25’ skylight.

Little River Cabin Airbnb
Источник вдохновения для домашнего уюта: коридор среднего размера в стиле рустика с бежевыми стенами, полом из фанеры, бежевым полом, балками на потолке и деревянными стенами
Источник вдохновения для домашнего уюта: коридор среднего размера в стиле рустика с бежевыми стенами, полом из фанеры, бежевым полом, балками на потолке и деревянными стенами

Hallway
Пример оригинального дизайна: коридор в современном стиле с белыми стенами, светлым паркетным полом, бежевым полом и деревянными стенами
Пример оригинального дизайна: коридор в современном стиле с белыми стенами, светлым паркетным полом, бежевым полом и деревянными стенами

Entry Hall connects all interior and exterior spaces - Architect: HAUS | Architecture For Modern Lifestyles - Builder: WERK | Building Modern - Photo: HAUS
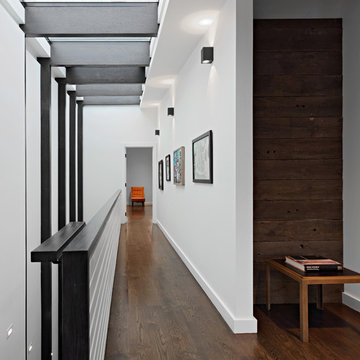
Full gut renovation and facade restoration of an historic 1850s wood-frame townhouse. The current owners found the building as a decaying, vacant SRO (single room occupancy) dwelling with approximately 9 rooming units. The building has been converted to a two-family house with an owner’s triplex over a garden-level rental.
Due to the fact that the very little of the existing structure was serviceable and the change of occupancy necessitated major layout changes, nC2 was able to propose an especially creative and unconventional design for the triplex. This design centers around a continuous 2-run stair which connects the main living space on the parlor level to a family room on the second floor and, finally, to a studio space on the third, thus linking all of the public and semi-public spaces with a single architectural element. This scheme is further enhanced through the use of a wood-slat screen wall which functions as a guardrail for the stair as well as a light-filtering element tying all of the floors together, as well its culmination in a 5’ x 25’ skylight.
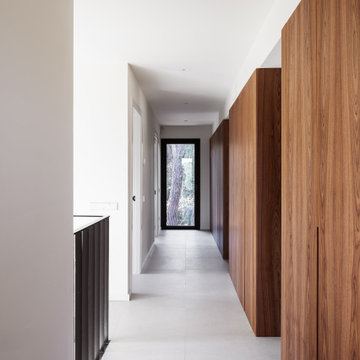
Fotografía: Judith Casas
На фото: коридор среднего размера: освещение в средиземноморском стиле с белыми стенами, полом из керамической плитки, бежевым полом и деревянными стенами с
На фото: коридор среднего размера: освещение в средиземноморском стиле с белыми стенами, полом из керамической плитки, бежевым полом и деревянными стенами с
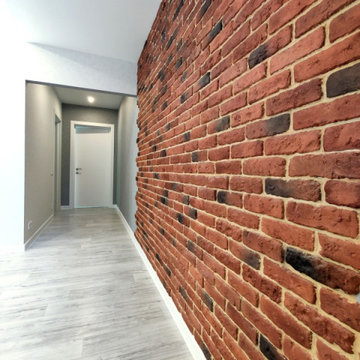
Косметический ремонт в двухкомнатной квартире
Идея дизайна: узкий коридор среднего размера в современном стиле с коричневыми стенами, полом из ламината, серым полом и деревянными стенами
Идея дизайна: узкий коридор среднего размера в современном стиле с коричневыми стенами, полом из ламината, серым полом и деревянными стенами

На фото: коридор среднего размера в стиле модернизм с коричневыми стенами, мраморным полом, белым полом, кессонным потолком и деревянными стенами с
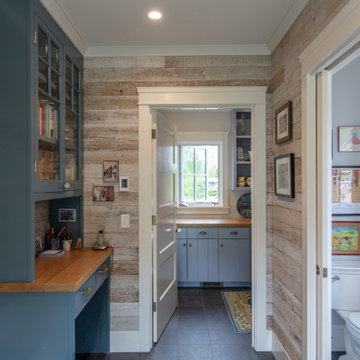
The natural, rough hewn walls in in this cottage hallway leading to the powder room adds rustic warmth and charm to this custom cottage built by The Valle Group on Cape Cod.
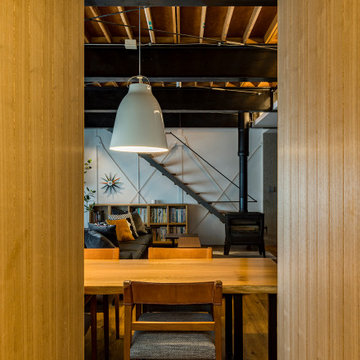
通路にパントリーを作り、そのまま洗面化粧室ーバスルーム、そしてダイニングルームへと回遊性をもたせた
Свежая идея для дизайна: коридор среднего размера в современном стиле с коричневыми стенами, деревянным полом, коричневым полом и деревянными стенами - отличное фото интерьера
Свежая идея для дизайна: коридор среднего размера в современном стиле с коричневыми стенами, деревянным полом, коричневым полом и деревянными стенами - отличное фото интерьера

建物奥から玄関方向を見ているところ。手前左手は寝室。
Photo:中村晃
Пример оригинального дизайна: маленький коридор в стиле модернизм с коричневыми стенами, полом из фанеры, коричневым полом, деревянным потолком и деревянными стенами для на участке и в саду
Пример оригинального дизайна: маленький коридор в стиле модернизм с коричневыми стенами, полом из фанеры, коричневым полом, деревянным потолком и деревянными стенами для на участке и в саду
Коридор с деревянными стенами – фото дизайна интерьера
3