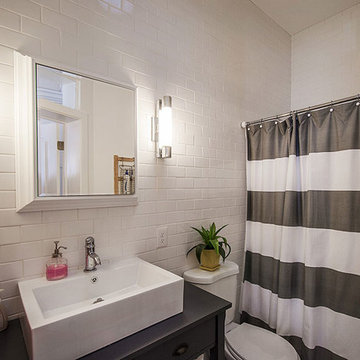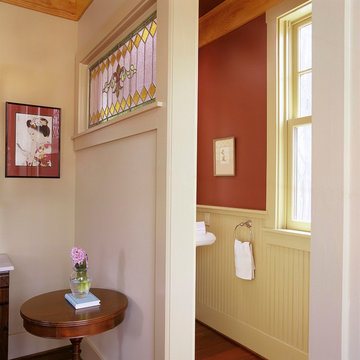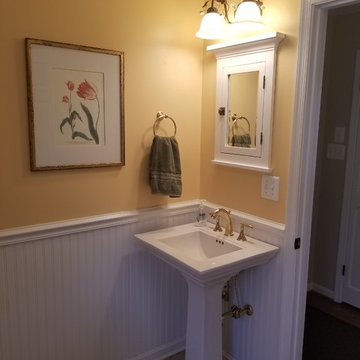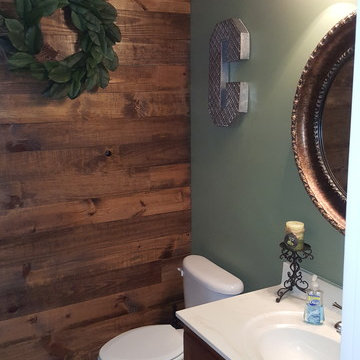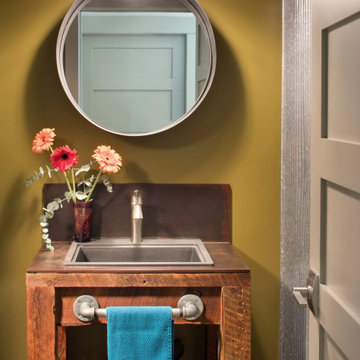Коричневый туалет в стиле кантри – фото дизайна интерьера
Сортировать:
Бюджет
Сортировать:Популярное за сегодня
61 - 80 из 1 889 фото
1 из 3
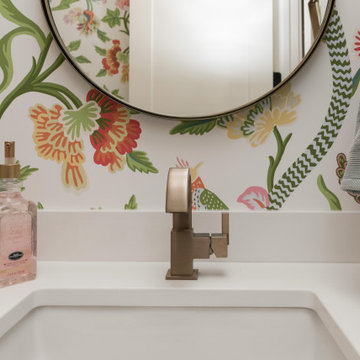
На фото: маленький туалет в стиле кантри с фасадами с утопленной филенкой, черными фасадами, раздельным унитазом, разноцветными стенами, светлым паркетным полом, врезной раковиной, столешницей из искусственного кварца, бежевым полом и белой столешницей для на участке и в саду
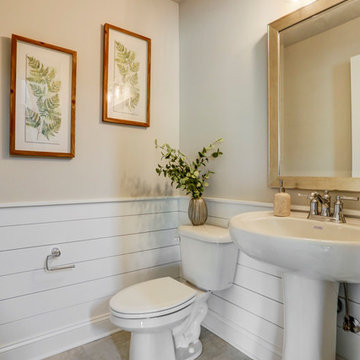
Photo Credits: Vivid Home Photography
Свежая идея для дизайна: туалет в стиле кантри с полом из винила, раковиной с пьедесталом и бежевым полом - отличное фото интерьера
Свежая идея для дизайна: туалет в стиле кантри с полом из винила, раковиной с пьедесталом и бежевым полом - отличное фото интерьера
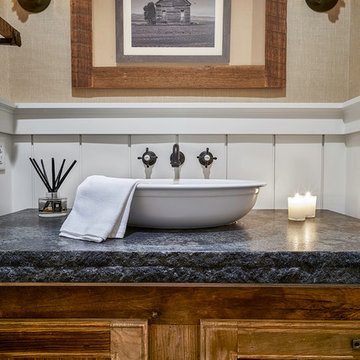
Lisa Carroll
Источник вдохновения для домашнего уюта: маленький туалет в стиле кантри с фасадами цвета дерева среднего тона, бежевыми стенами, настольной раковиной и фасадами с утопленной филенкой для на участке и в саду
Источник вдохновения для домашнего уюта: маленький туалет в стиле кантри с фасадами цвета дерева среднего тона, бежевыми стенами, настольной раковиной и фасадами с утопленной филенкой для на участке и в саду
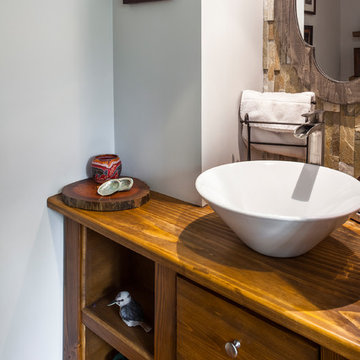
Свежая идея для дизайна: туалет среднего размера в стиле кантри с фасадами островного типа, фасадами цвета дерева среднего тона, серыми стенами, паркетным полом среднего тона, настольной раковиной, столешницей из дерева, коричневым полом и коричневой столешницей - отличное фото интерьера
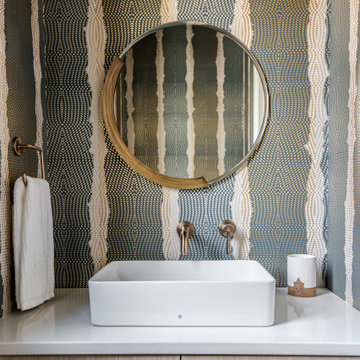
A fun, wallpapered powder room in a modern farmhouse new construction home in Vienna, VA.
Пример оригинального дизайна: туалет среднего размера в стиле кантри с плоскими фасадами, светлыми деревянными фасадами, раздельным унитазом, разноцветными стенами, светлым паркетным полом, настольной раковиной, столешницей из искусственного кварца, бежевым полом, белой столешницей, подвесной тумбой и обоями на стенах
Пример оригинального дизайна: туалет среднего размера в стиле кантри с плоскими фасадами, светлыми деревянными фасадами, раздельным унитазом, разноцветными стенами, светлым паркетным полом, настольной раковиной, столешницей из искусственного кварца, бежевым полом, белой столешницей, подвесной тумбой и обоями на стенах
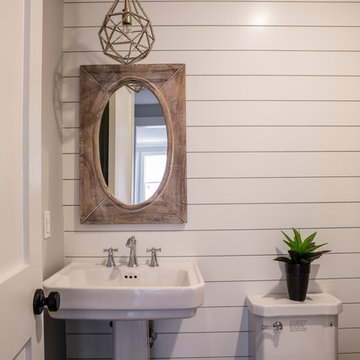
Lauren Hallion Photogrpahy
Источник вдохновения для домашнего уюта: маленький туалет в стиле кантри с консольной раковиной для на участке и в саду
Источник вдохновения для домашнего уюта: маленький туалет в стиле кантри с консольной раковиной для на участке и в саду

One of three powder baths in this exceptional home. This guest bath is elegant yet simple. Freestanding vanity, tile wainscot and eye catching laser cut marble tile accent wall.
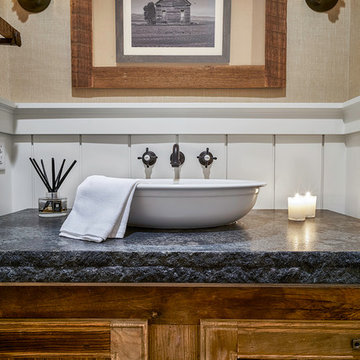
Photo: Tom Jenkins
TomJenkinsksFilms.com
Свежая идея для дизайна: туалет в стиле кантри - отличное фото интерьера
Свежая идея для дизайна: туалет в стиле кантри - отличное фото интерьера
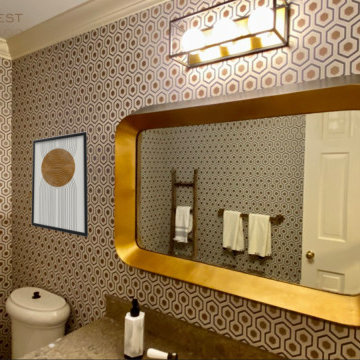
This guest bathroom has a lovely vestibule, which I wanted to make comfortable for the client's guests to use as a space for freshening up, even if the water closet is occupied. We compromised on the client's tastes in this space, using the husband's prefered wallpaper in the vestibule and the wife's favorite in the water closet. The vestibule walls are covered in Cowtan & Tout paper-- a lovely cork with a ginko leaf pattern in a sophisticated metallic. A gold metallic tea paper was applied to the ceiling, to keep the space feeling elegant. A quirky ruffled taupe light fixture reflects gold glam. A woven raffia rug and black metal console carry us back to the farmhouse aesthetic, while the hexagon mirror is a premonition for the David Hick's mid century modern paper in the water closet beyond. Here, the mirror and lighting were updated, as well as the towel hardware, to blend the mid-century with the farmhouse style.

Paint by Sherwin Williams
Body Color - City Loft - SW 7631
Trim Color - Custom Color - SW 8975/3535
Master Suite & Guest Bath - Site White - SW 7070
Girls' Rooms & Bath - White Beet - SW 6287
Exposed Beams & Banister Stain - Banister Beige - SW 3128-B
Wall & Floor Tile by Macadam Floor & Design
Flooring & Tile by Macadam Floor & Design
Hardwood by Kentwood Floors
Hardwood Product Originals Series - Plateau in Brushed Hard Maple
Powder Backsplash by Z-Tile
Tile Product - Bianco Carrara Mosaic
Slab Countertops by Wall to Wall Stone Corp
Kitchen Quartz Product True North Calcutta
Master Suite Quartz Product True North Venato Extra
Girls' Bath Quartz Product True North Pebble Beach
All Other Quartz Product True North Light Silt
Windows by Milgard Windows & Doors
Window Product Style Line® Series
Window Supplier Troyco - Window & Door
Window Treatments by Budget Blinds
Lighting by Destination Lighting
Fixtures by Crystorama Lighting
Interior Design by Tiffany Home Design
Custom Cabinetry & Storage by Northwood Cabinets
Customized & Built by Cascade West Development
Photography by ExposioHDR Portland
Original Plans by Alan Mascord Design Associates
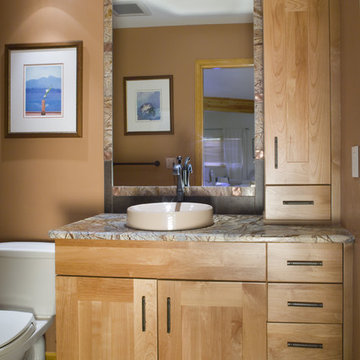
Craftsman and contemporary details combined in this elegant powder room; Rainforest Brown granite, colored above-counter sink, faucet in Venetian Bronze finish, tiled mirror surround
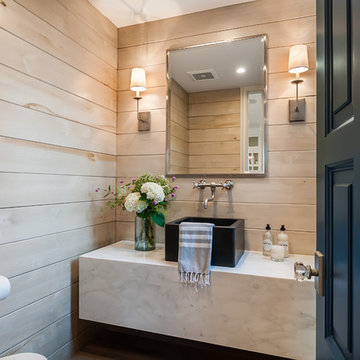
Идея дизайна: туалет в стиле кантри с плоскими фасадами, серыми фасадами, коричневыми стенами, светлым паркетным полом, настольной раковиной, мраморной столешницей, коричневым полом и белой столешницей
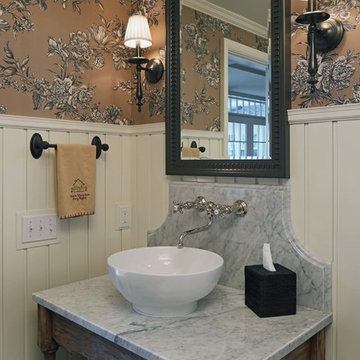
Custom cabinetry by Eurowood Cabinets. Designed by Cramer Kreski Designs.
Пример оригинального дизайна: туалет среднего размера в стиле кантри с настольной раковиной и коричневыми стенами
Пример оригинального дизайна: туалет среднего размера в стиле кантри с настольной раковиной и коричневыми стенами
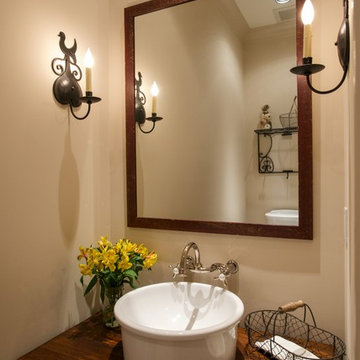
michaelhunterphotography.com
Стильный дизайн: маленький туалет в стиле кантри с настольной раковиной, бежевыми стенами, столешницей из дерева, фасадами островного типа, искусственно-состаренными фасадами и коричневой столешницей для на участке и в саду - последний тренд
Стильный дизайн: маленький туалет в стиле кантри с настольной раковиной, бежевыми стенами, столешницей из дерева, фасадами островного типа, искусственно-состаренными фасадами и коричневой столешницей для на участке и в саду - последний тренд
Коричневый туалет в стиле кантри – фото дизайна интерьера
4
