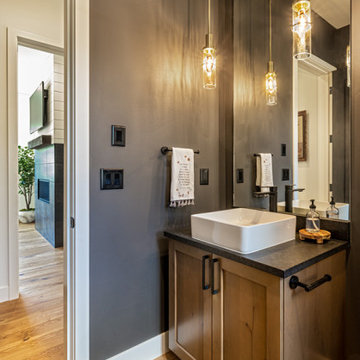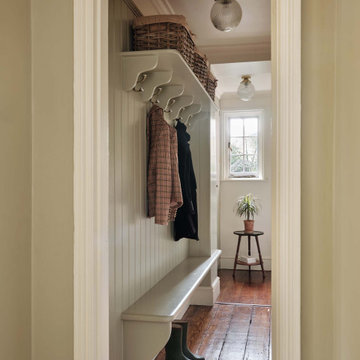Коричневый туалет в стиле кантри – фото дизайна интерьера
Сортировать:
Бюджет
Сортировать:Популярное за сегодня
21 - 40 из 1 886 фото
1 из 3

This was a full bathroom, but the jacuzzi tub was removed to make room for a laundry area.
На фото: туалет среднего размера в стиле кантри с фасадами с филенкой типа жалюзи, зелеными фасадами, раздельным унитазом, белыми стенами, полом из керамической плитки, врезной раковиной, мраморной столешницей, серым полом и белой столешницей с
На фото: туалет среднего размера в стиле кантри с фасадами с филенкой типа жалюзи, зелеными фасадами, раздельным унитазом, белыми стенами, полом из керамической плитки, врезной раковиной, мраморной столешницей, серым полом и белой столешницей с
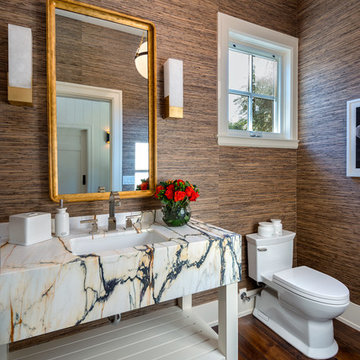
Bart Edson
Источник вдохновения для домашнего уюта: туалет в стиле кантри с фасадами островного типа, белыми фасадами, унитазом-моноблоком, коричневыми стенами, темным паркетным полом, врезной раковиной, коричневым полом и разноцветной столешницей
Источник вдохновения для домашнего уюта: туалет в стиле кантри с фасадами островного типа, белыми фасадами, унитазом-моноблоком, коричневыми стенами, темным паркетным полом, врезной раковиной, коричневым полом и разноцветной столешницей
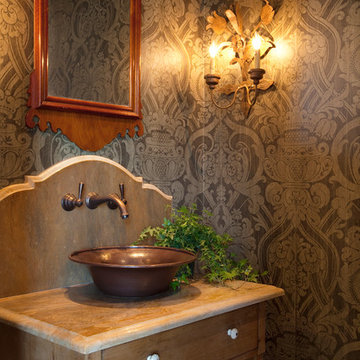
Идея дизайна: туалет в стиле кантри с настольной раковиной, фасадами цвета дерева среднего тона и коричневой столешницей
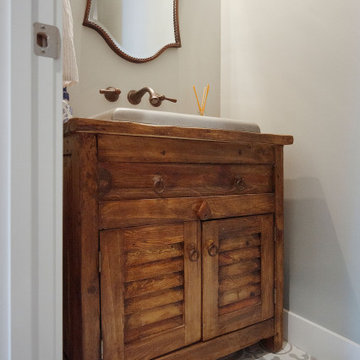
Стильный дизайн: маленький туалет в стиле кантри с фасадами с филенкой типа жалюзи, фасадами цвета дерева среднего тона, серыми стенами, накладной раковиной, столешницей из дерева, разноцветным полом, коричневой столешницей и полом из керамической плитки для на участке и в саду - последний тренд
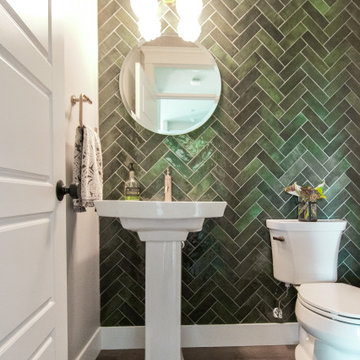
3-inch by 8-inch green glazed ceramic tile from Ceramic Tile Works - collection: Artisan, selection: Green Moss • 6 1/2-inch wide engineered Weathered Maple by Casabella - collection: Provincial, selection: Fredicton
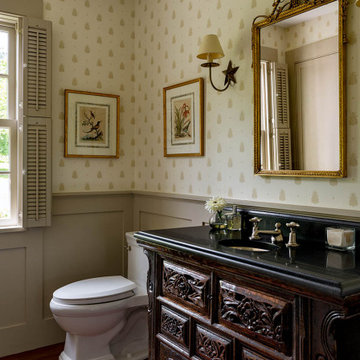
Vanity sink built into repurposed Chinese hutch
Стильный дизайн: туалет в стиле кантри - последний тренд
Стильный дизайн: туалет в стиле кантри - последний тренд
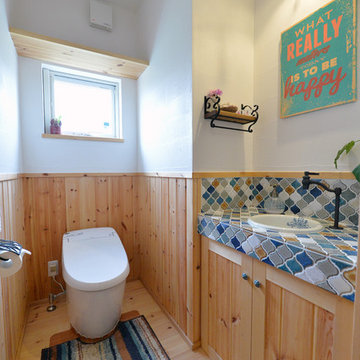
Стильный дизайн: туалет в стиле кантри с фасадами с утопленной филенкой, фасадами цвета дерева среднего тона, белыми стенами, паркетным полом среднего тона, накладной раковиной, столешницей из плитки и коричневым полом - последний тренд

This Farmhouse style home was designed around the separate spaces and wraps or hugs around the courtyard, it’s inviting, comfortable and timeless. A welcoming entry and sliding doors suggest indoor/ outdoor living through all of the private and public main spaces including the Entry, Kitchen, living, and master bedroom. Another major design element for the interior of this home called the “galley” hallway, features high clerestory windows and creative entrances to two of the spaces. Custom Double Sliding Barn Doors to the office and an oversized entrance with sidelights and a transom window, frame the main entry and draws guests right through to the rear courtyard. The owner’s one-of-a-kind creative craft room and laundry room allow for open projects to rest without cramping a social event in the public spaces. Lastly, the HUGE but unassuming 2,200 sq ft garage provides two tiers and space for a full sized RV, off road vehicles and two daily drivers. This home is an amazing example of balance between on-site toy storage, several entertaining space options and private/quiet time and spaces alike.
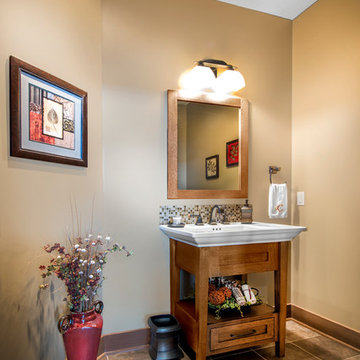
Alan Jackson- Jackson Studios
Стильный дизайн: туалет в стиле кантри с фасадами цвета дерева среднего тона, бежевыми стенами, фасадами островного типа и полом из керамической плитки - последний тренд
Стильный дизайн: туалет в стиле кантри с фасадами цвета дерева среднего тона, бежевыми стенами, фасадами островного типа и полом из керамической плитки - последний тренд
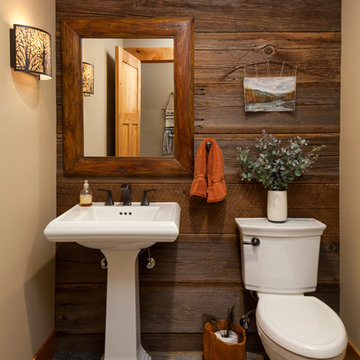
Photography: Christian J Anderson.
Contractor & Finish Carpenter: Poli Dmitruks of PDP Perfection LLC.
Пример оригинального дизайна: маленький туалет в стиле кантри с раздельным унитазом, бежевыми стенами, полом из керамогранита, раковиной с пьедесталом и серым полом для на участке и в саду
Пример оригинального дизайна: маленький туалет в стиле кантри с раздельным унитазом, бежевыми стенами, полом из керамогранита, раковиной с пьедесталом и серым полом для на участке и в саду
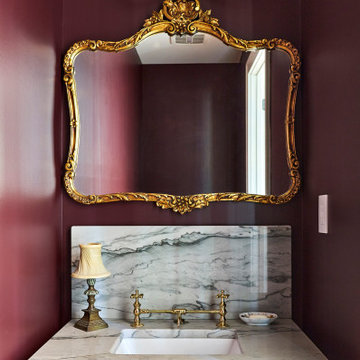
photography: Viktor Ramos
Идея дизайна: маленький туалет в стиле кантри с белыми фасадами, красной плиткой, врезной раковиной, столешницей из кварцита и напольной тумбой для на участке и в саду
Идея дизайна: маленький туалет в стиле кантри с белыми фасадами, красной плиткой, врезной раковиной, столешницей из кварцита и напольной тумбой для на участке и в саду
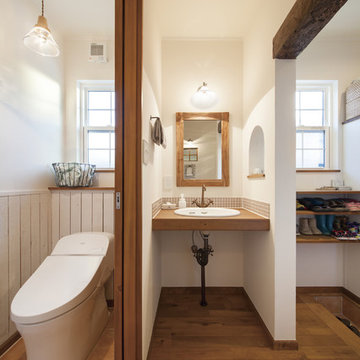
かわいらしいお客様様の手洗い場。こどもも帰宅後はすぐに手洗いうがいもできて奥様も嬉しい。
Стильный дизайн: туалет в стиле кантри с белыми стенами, паркетным полом среднего тона, накладной раковиной и коричневым полом - последний тренд
Стильный дизайн: туалет в стиле кантри с белыми стенами, паркетным полом среднего тона, накладной раковиной и коричневым полом - последний тренд
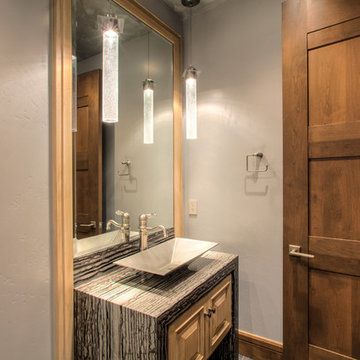
Mike McCall
Стильный дизайн: маленький туалет в стиле кантри с фасадами островного типа, светлыми деревянными фасадами, унитазом-моноблоком, бежевыми стенами, полом из известняка, настольной раковиной, мраморной столешницей и бежевым полом для на участке и в саду - последний тренд
Стильный дизайн: маленький туалет в стиле кантри с фасадами островного типа, светлыми деревянными фасадами, унитазом-моноблоком, бежевыми стенами, полом из известняка, настольной раковиной, мраморной столешницей и бежевым полом для на участке и в саду - последний тренд
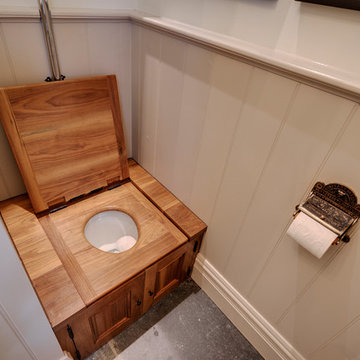
Richard Downer
Идея дизайна: маленький туалет в стиле кантри с фасадами с декоративным кантом, серыми фасадами, инсталляцией, серыми стенами, полом из сланца, раковиной с пьедесталом и серым полом для на участке и в саду
Идея дизайна: маленький туалет в стиле кантри с фасадами с декоративным кантом, серыми фасадами, инсталляцией, серыми стенами, полом из сланца, раковиной с пьедесталом и серым полом для на участке и в саду
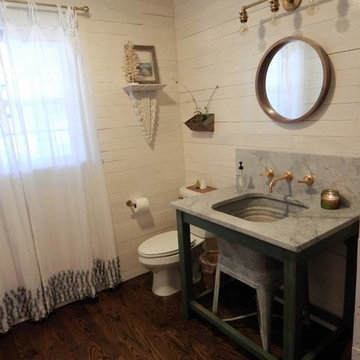
Идея дизайна: туалет среднего размера в стиле кантри с фасадами островного типа, искусственно-состаренными фасадами, раздельным унитазом, белыми стенами, темным паркетным полом, мраморной столешницей, консольной раковиной и коричневым полом
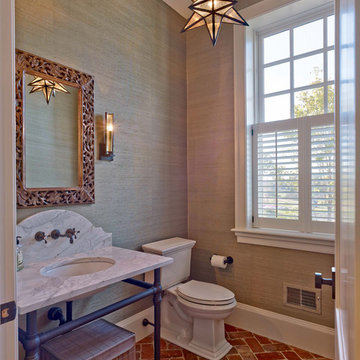
Стильный дизайн: туалет среднего размера в стиле кантри с кирпичным полом и врезной раковиной - последний тренд

The 1790 Garvin-Weeks Farmstead is a beautiful farmhouse with Georgian and Victorian period rooms as well as a craftsman style addition from the early 1900s. The original house was from the late 18th century, and the barn structure shortly after that. The client desired architectural styles for her new master suite, revamped kitchen, and family room, that paid close attention to the individual eras of the home. The master suite uses antique furniture from the Georgian era, and the floral wallpaper uses stencils from an original vintage piece. The kitchen and family room are classic farmhouse style, and even use timbers and rafters from the original barn structure. The expansive kitchen island uses reclaimed wood, as does the dining table. The custom cabinetry, milk paint, hand-painted tiles, soapstone sink, and marble baking top are other important elements to the space. The historic home now shines.
Eric Roth
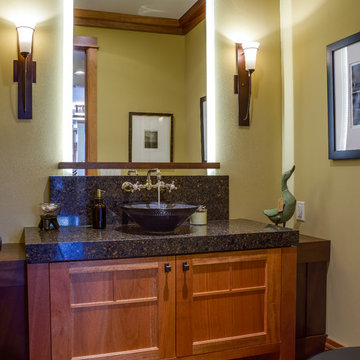
John Magnoski Photography
Builder: John Kraemer and Sons
Пример оригинального дизайна: туалет: освещение в стиле кантри с настольной раковиной, фасадами с утопленной филенкой, фасадами цвета дерева среднего тона, бежевыми стенами и черной столешницей
Пример оригинального дизайна: туалет: освещение в стиле кантри с настольной раковиной, фасадами с утопленной филенкой, фасадами цвета дерева среднего тона, бежевыми стенами и черной столешницей
Коричневый туалет в стиле кантри – фото дизайна интерьера
2
