Фото: коричневый двор с покрытием из каменной брусчатки
Сортировать:
Бюджет
Сортировать:Популярное за сегодня
1 - 20 из 5 761 фото
1 из 3

Traditional Style Fire Feature - Techo-Bloc's Valencia Fire Pit.
Пример оригинального дизайна: большой двор на заднем дворе в классическом стиле с местом для костра и покрытием из каменной брусчатки без защиты от солнца
Пример оригинального дизайна: большой двор на заднем дворе в классическом стиле с местом для костра и покрытием из каменной брусчатки без защиты от солнца
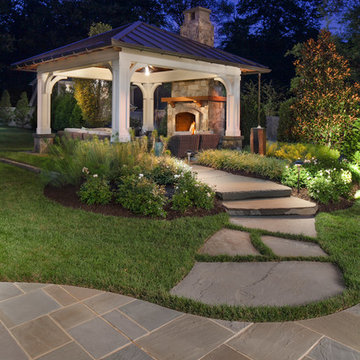
Morgan Howarth Photography, Surrounds Inc.
На фото: двор на заднем дворе в классическом стиле с покрытием из каменной брусчатки с
На фото: двор на заднем дворе в классическом стиле с покрытием из каменной брусчатки с

An elegant wooden screen supplies just enough enclosure around this wonderful outdoor seating area featuring a custom built in gas fire pit. Like us on Houzz and see more of our work at www.rollinglandscapes.com.
Photo by: Linda Oyama Bryan
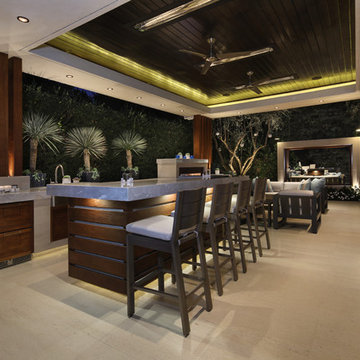
Landscape Design: AMS Landscape Design Studios, Inc. / Photography: Jeri Koegel
Стильный дизайн: большая беседка во дворе частного дома на заднем дворе в современном стиле с покрытием из каменной брусчатки - последний тренд
Стильный дизайн: большая беседка во дворе частного дома на заднем дворе в современном стиле с покрытием из каменной брусчатки - последний тренд

Traditional Style Fire Feature - the Prescott Fire Pit - using Techo-Bloc's Prescott wall & Piedimonte cap.
Свежая идея для дизайна: двор среднего размера на заднем дворе в современном стиле с местом для костра и покрытием из каменной брусчатки без защиты от солнца - отличное фото интерьера
Свежая идея для дизайна: двор среднего размера на заднем дворе в современном стиле с местом для костра и покрытием из каменной брусчатки без защиты от солнца - отличное фото интерьера

Lake Front Country Estate Outdoor Living, designed by Tom Markalunas, built by Resort Custom Homes. Photography by Rachael Boling.
Идея дизайна: большой двор на заднем дворе в классическом стиле с покрытием из каменной брусчатки и навесом
Идея дизайна: большой двор на заднем дворе в классическом стиле с покрытием из каменной брусчатки и навесом

Teamwork makes the dream work, as they say. And what a dream; this is the acme of a Surrey suburban townhouse garden. The team behind the teamwork of this masterpiece in Oxshott, Surrey, are Raine Garden Design Ltd, Bushy Business Ltd, Hampshire Garden Lighting, and Forest Eyes Photography. Everywhere you look, some new artful detail demonstrating their collective expertise hits you. The beautiful and tasteful selection of materials. The very mature, regimented pleached beech hedge. The harmoniousness of the zoning; tidy yet so varied and interesting. The ancient olive, dating back to the reign of Victoria. The warmth and depth afforded by the layered lighting. The seamless extension of the Home from inside to out; because in this dream, the garden is Home as much as the house is.

На фото: двор на заднем дворе в современном стиле с покрытием из каменной брусчатки, навесом и зоной барбекю с
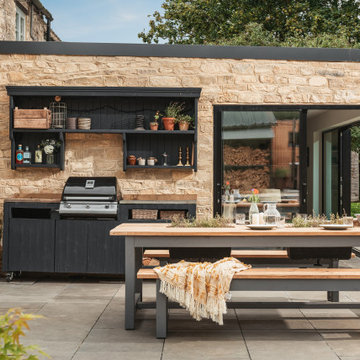
На фото: большой двор на заднем дворе в стиле кантри с покрытием из каменной брусчатки и зоной барбекю с
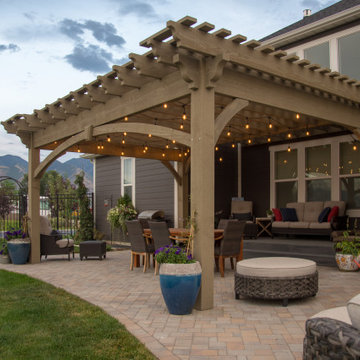
Timber frame pergola kit with old-world wood-to-wood connections. The pergola steps down over the steps and on the front has a radius roof to —ever so slightly— mirror the curvature of the paver patio. Also, where the pergola attaches to the home the timber is stained to compliment the home —so this is beautifully subtle —and yet it is a two tone pergola.
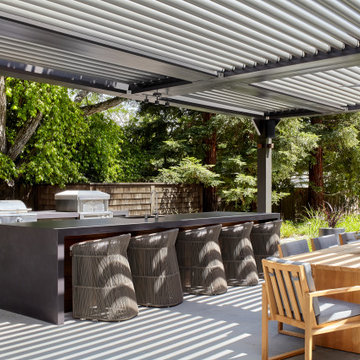
Пример оригинального дизайна: огромная пергола во дворе частного дома на заднем дворе в современном стиле с летней кухней и покрытием из каменной брусчатки
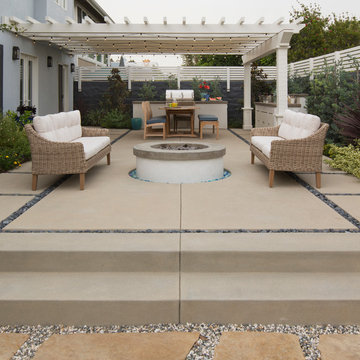
The homeowners wanted a backyard that would shade the house and have plenty of room for entertaining. The long, narrow yard was divided into three rooms. One for dining, another for gathering around the fire pit and the third as a sunken garden,
Photos by: Scott Longwinter
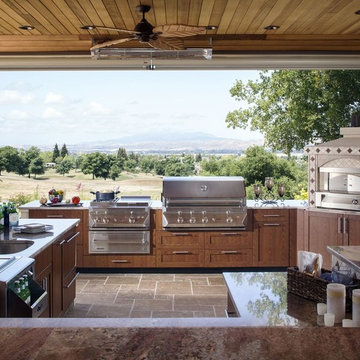
Источник вдохновения для домашнего уюта: большая пергола во дворе частного дома на заднем дворе в стиле кантри с летней кухней и покрытием из каменной брусчатки
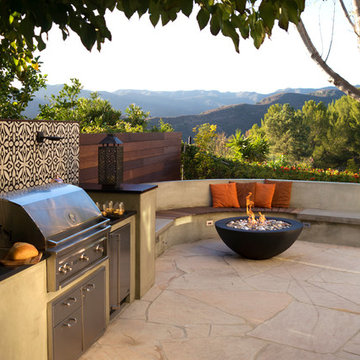
The bench curves around the space and connects with the kitchen area. The fire bowl, which nestles in the circular part of the bench, is oversized as not to be overwhelmed by the open space.
Photo by Marcus Teply,
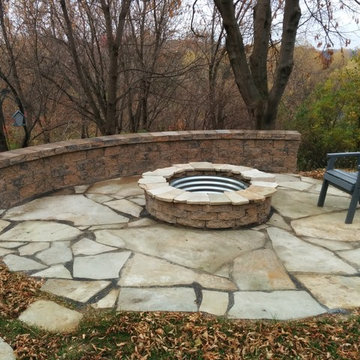
Идея дизайна: большой двор на заднем дворе в стиле рустика с местом для костра и покрытием из каменной брусчатки
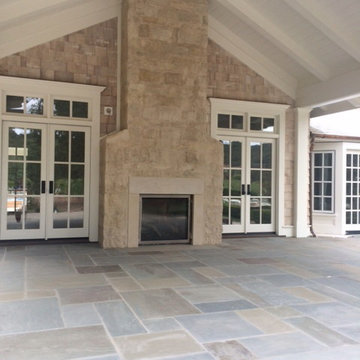
Bluestone patio by The Land Collaborative.
Natural Cleft Full Range. Flamed and Blue Thermal border.
Свежая идея для дизайна: двор в стиле кантри с покрытием из каменной брусчатки - отличное фото интерьера
Свежая идея для дизайна: двор в стиле кантри с покрытием из каменной брусчатки - отличное фото интерьера
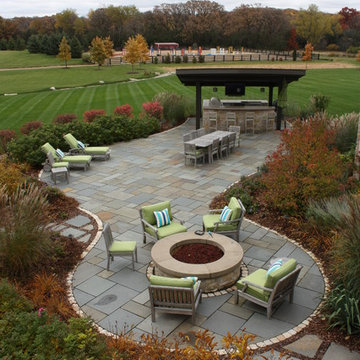
Overview from guest wing of home. The patio area is surrounded with grasses and masses of perennials just starting to take on their autumn color changes.
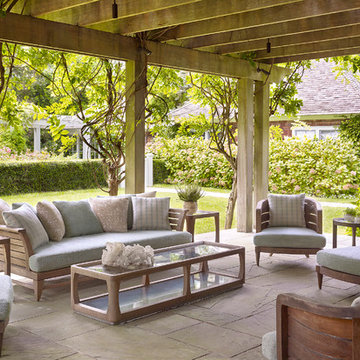
Идея дизайна: большая пергола во дворе частного дома на заднем дворе в классическом стиле с покрытием из каменной брусчатки
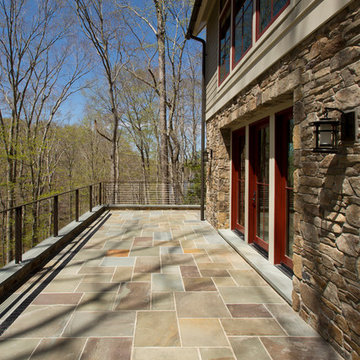
The design of this home was driven by the owners’ desire for a three-bedroom waterfront home that showcased the spectacular views and park-like setting. As nature lovers, they wanted their home to be organic, minimize any environmental impact on the sensitive site and embrace nature.
This unique home is sited on a high ridge with a 45° slope to the water on the right and a deep ravine on the left. The five-acre site is completely wooded and tree preservation was a major emphasis. Very few trees were removed and special care was taken to protect the trees and environment throughout the project. To further minimize disturbance, grades were not changed and the home was designed to take full advantage of the site’s natural topography. Oak from the home site was re-purposed for the mantle, powder room counter and select furniture.
The visually powerful twin pavilions were born from the need for level ground and parking on an otherwise challenging site. Fill dirt excavated from the main home provided the foundation. All structures are anchored with a natural stone base and exterior materials include timber framing, fir ceilings, shingle siding, a partial metal roof and corten steel walls. Stone, wood, metal and glass transition the exterior to the interior and large wood windows flood the home with light and showcase the setting. Interior finishes include reclaimed heart pine floors, Douglas fir trim, dry-stacked stone, rustic cherry cabinets and soapstone counters.
Exterior spaces include a timber-framed porch, stone patio with fire pit and commanding views of the Occoquan reservoir. A second porch overlooks the ravine and a breezeway connects the garage to the home.
Numerous energy-saving features have been incorporated, including LED lighting, on-demand gas water heating and special insulation. Smart technology helps manage and control the entire house.
Greg Hadley Photography
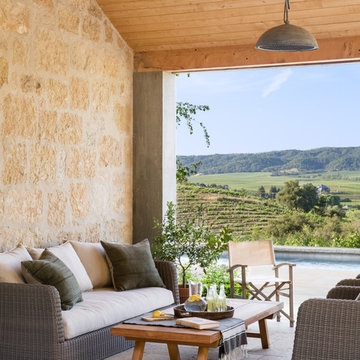
Lisa Romerein
На фото: двор на заднем дворе в стиле кантри с покрытием из каменной брусчатки и навесом с
На фото: двор на заднем дворе в стиле кантри с покрытием из каменной брусчатки и навесом с
Фото: коричневый двор с покрытием из каменной брусчатки
1