Фото: коричневый двор с навесом
Сортировать:
Бюджет
Сортировать:Популярное за сегодня
21 - 40 из 7 759 фото
1 из 3
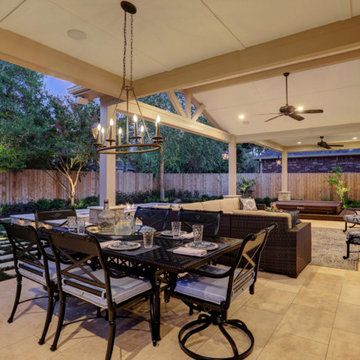
Transitional Style -
We wanted to create a natural outdoor living space with elevation change and an open feel. The first time we met they wanted to add a small kitchen and a 200 square foot pergola to the existing concrete. This beautifully evolved into what we eventually built. By adding an elevated deck to the left of the structure it created the perfect opportunity to elevate the sitting walls. Whether you’re sitting on the deck or over by the travertine sitting wall ...it is the exact same distance off of the floor. By creating a seamless transition from one space to the other no matter where you are, you're always a part of the party. A 650 square foot cedar pergola, 92 feet of stone sitting walls, travertine flooring, composite decking and summer kitchen. With plenty of accent lighting this space lights up and highlights all of the natural materials. Appliances: Fire Magic Diamond Echelon series 660 Pergola: Solid Cedar Flooring: Travertine Flooring/ Composite decking Stone: Rattle Snake with 2.25” Cream limestone capping
TK Images
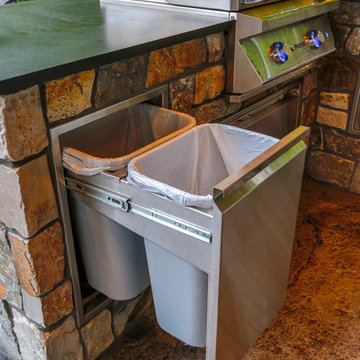
Gable style patio cover that is free standing with a full outdoor kitchen, wood burning fireplace, and hot tub. We added in some outdoor heaters from Infratech and a TV to tie it all together. This patio cover has larger than average beams and rafters and it really gives it a beefy look. It's on a stamped concrete patio and the whole project turned out beautifully!
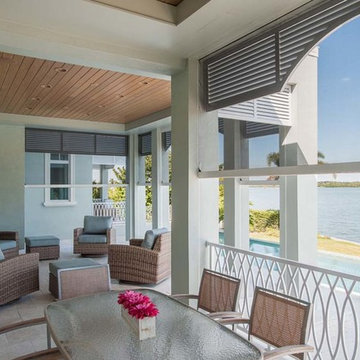
North Redington Beach residence displaying partially rolled-down screen walls in outdoor Living area.
Пример оригинального дизайна: большой двор на заднем дворе в морском стиле с покрытием из каменной брусчатки и навесом
Пример оригинального дизайна: большой двор на заднем дворе в морском стиле с покрытием из каменной брусчатки и навесом
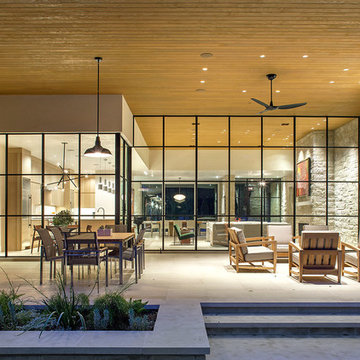
Пример оригинального дизайна: большой двор на заднем дворе в современном стиле с навесом, летней кухней и покрытием из плитки
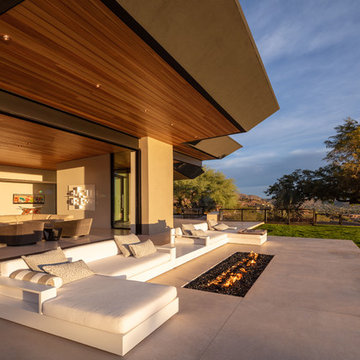
Источник вдохновения для домашнего уюта: огромный двор на заднем дворе в современном стиле с местом для костра, покрытием из бетонных плит и навесом
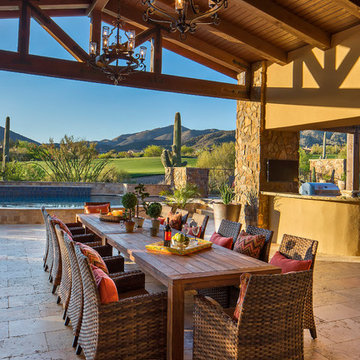
©ThompsonPhotographic.com 2015
Paddy O' Furniture / Scottsdale, Az.
Источник вдохновения для домашнего уюта: двор в средиземноморском стиле с навесом
Источник вдохновения для домашнего уюта: двор в средиземноморском стиле с навесом
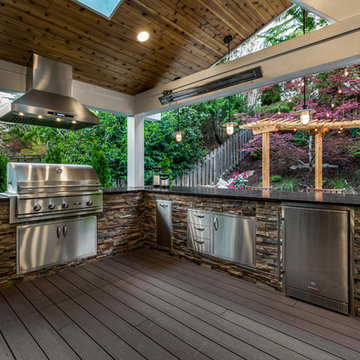
Our clients wanted to create a backyard that would grow with their young family as well as with their extended family and friends. Entertaining was a huge priority! This family-focused backyard was designed to equally accommodate play and outdoor living/entertaining.
The outdoor living spaces needed to accommodate a large number of people – adults and kids. Urban Oasis designed a deck off the back door so that the kitchen could be 36” height, with a bar along the outside edge at 42” for overflow seating. The interior space is approximate 600 sf and accommodates both a large dining table and a comfortable couch and chair set. The fire pit patio includes a seat wall for overflow seating around the fire feature (which doubles as a retaining wall) with ample room for chairs.
The artificial turf lawn is spacious enough to accommodate a trampoline and other childhood favorites. Down the road, this area could be used for bocce or other lawn games. The concept is to leave all spaces large enough to be programmed in different ways as the family’s needs change.
A steep slope presents itself to the yard and is a focal point. Planting a variety of colors and textures mixed among a few key existing trees changed this eyesore into a beautifully planted amenity for the property.
Jimmy White Photography

Large outdoor patio provides seating by fireplace and outdoor dining with bbq and grill.
Идея дизайна: большой двор на заднем дворе в средиземноморском стиле с летней кухней, покрытием из плитки и навесом
Идея дизайна: большой двор на заднем дворе в средиземноморском стиле с летней кухней, покрытием из плитки и навесом
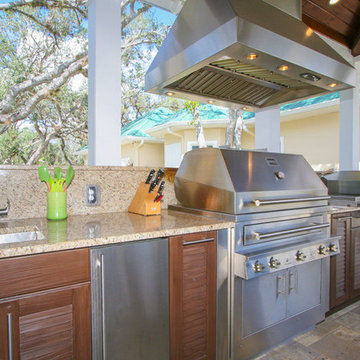
Challenge
This 2001 riverfront home was purchased by the owners in 2015 and immediately renovated. Progressive Design Build was hired at that time to remodel the interior, with tentative plans to remodel their outdoor living space as a second phase design/build remodel. True to their word, after completing the interior remodel, this young family turned to Progressive Design Build in 2017 to address known zoning regulations and restrictions in their backyard and build an outdoor living space that was fit for entertaining and everyday use.
The homeowners wanted a pool and spa, outdoor living room, kitchen, fireplace and covered patio. They also wanted to stay true to their home’s Old Florida style architecture while also adding a Jamaican influence to the ceiling detail, which held sentimental value to the homeowners who honeymooned in Jamaica.
Solution
To tackle the known zoning regulations and restrictions in the backyard, the homeowners researched and applied for a variance. With the variance in hand, Progressive Design Build sat down with the homeowners to review several design options. These options included:
Option 1) Modifications to the original pool design, changing it to be longer and narrower and comply with an existing drainage easement
Option 2) Two different layouts of the outdoor living area
Option 3) Two different height elevations and options for the fire pit area
Option 4) A proposed breezeway connecting the new area with the existing home
After reviewing the options, the homeowners chose the design that placed the pool on the backside of the house and the outdoor living area on the west side of the home (Option 1).
It was important to build a patio structure that could sustain a hurricane (a Southwest Florida necessity), and provide substantial sun protection. The new covered area was supported by structural columns and designed as an open-air porch (with no screens) to allow for an unimpeded view of the Caloosahatchee River. The open porch design also made the area feel larger, and the roof extension was built with substantial strength to survive severe weather conditions.
The pool and spa were connected to the adjoining patio area, designed to flow seamlessly into the next. The pool deck was designed intentionally in a 3-color blend of concrete brick with freeform edge detail to mimic the natural river setting. Bringing the outdoors inside, the pool and fire pit were slightly elevated to create a small separation of space.
Result
All of the desirable amenities of a screened porch were built into an open porch, including electrical outlets, a ceiling fan/light kit, TV, audio speakers, and a fireplace. The outdoor living area was finished off with additional storage for cushions, ample lighting, an outdoor dining area, a smoker, a grill, a double-side burner, an under cabinet refrigerator, a major ventilation system, and water supply plumbing that delivers hot and cold water to the sinks.
Because the porch is under a roof, we had the option to use classy woods that would give the structure a natural look and feel. We chose a dark cypress ceiling with a gloss finish, replicating the same detail that the homeowners experienced in Jamaica. This created a deep visceral and emotional reaction from the homeowners to their new backyard.
The family now spends more time outdoors enjoying the sights, sounds and smells of nature. Their professional lives allow them to take a trip to paradise right in their backyard—stealing moments that reflect on the past, but are also enjoyed in the present.
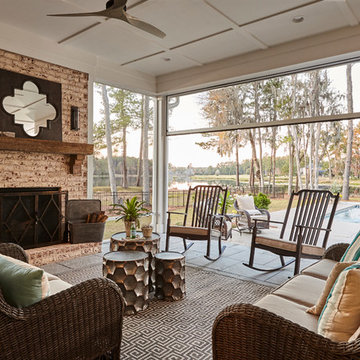
Wilson Design & Construction, Laurey Glenn
Стильный дизайн: двор в стиле кантри с навесом и уличным камином - последний тренд
Стильный дизайн: двор в стиле кантри с навесом и уличным камином - последний тренд
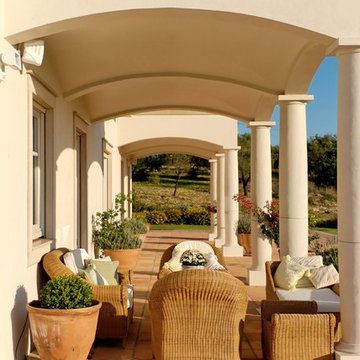
Источник вдохновения для домашнего уюта: двор в средиземноморском стиле с покрытием из плитки и навесом
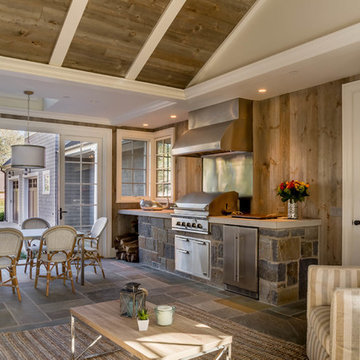
Photography: Van Inwegen Digital Arts
Идея дизайна: двор в классическом стиле с навесом и зоной барбекю
Идея дизайна: двор в классическом стиле с навесом и зоной барбекю
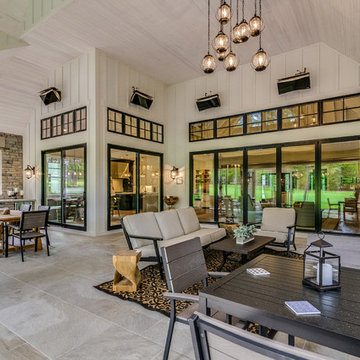
Идея дизайна: большой двор на заднем дворе в стиле кантри с летней кухней, навесом и покрытием из каменной брусчатки
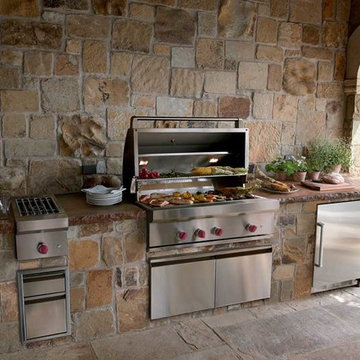
Источник вдохновения для домашнего уюта: большой двор на заднем дворе в классическом стиле с летней кухней, покрытием из каменной брусчатки и навесом
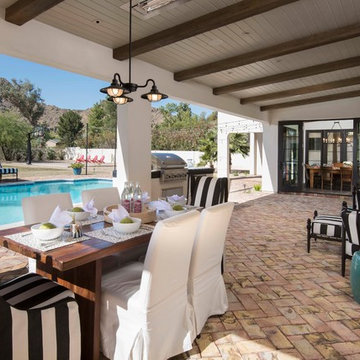
Стильный дизайн: двор в средиземноморском стиле с летней кухней, мощением клинкерной брусчаткой и навесом - последний тренд
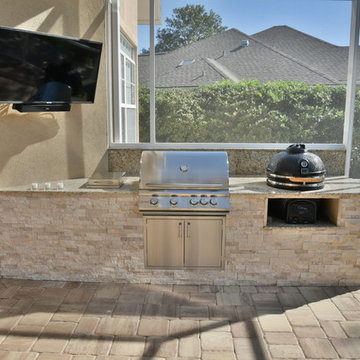
Свежая идея для дизайна: двор среднего размера на заднем дворе в классическом стиле с летней кухней, навесом и мощением тротуарной плиткой - отличное фото интерьера
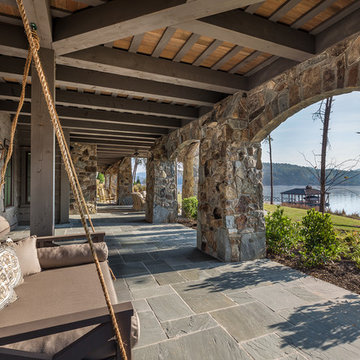
This transitional timber frame home features a wrap-around porch designed to take advantage of its lakeside setting and mountain views. Natural stone, including river rock, granite and Tennessee field stone, is combined with wavy edge siding and a cedar shingle roof to marry the exterior of the home with it surroundings. Casually elegant interiors flow into generous outdoor living spaces that highlight natural materials and create a connection between the indoors and outdoors.
Photography Credit: Rebecca Lehde, Inspiro 8 Studios
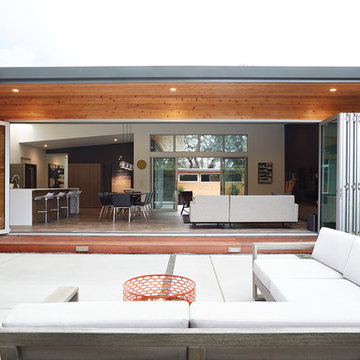
На фото: двор среднего размера на заднем дворе в стиле ретро с местом для костра, покрытием из бетонных плит и навесом с
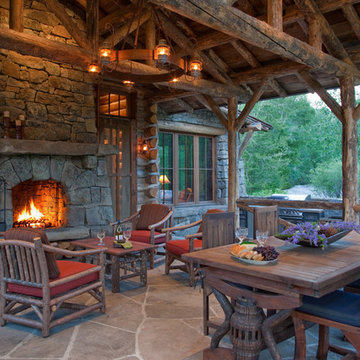
Стильный дизайн: большой двор на заднем дворе в стиле рустика с летней кухней, покрытием из каменной брусчатки и навесом - последний тренд
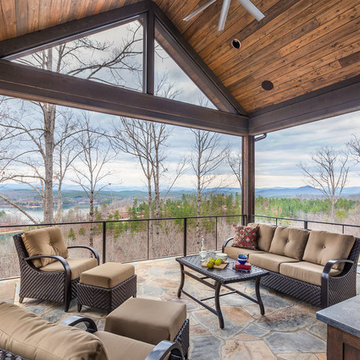
Inspiro 8 Studios
На фото: двор в стиле рустика с навесом и уличным камином с
На фото: двор в стиле рустика с навесом и уличным камином с
Фото: коричневый двор с навесом
2