Фото: коричневый бассейн с покрытием из бетонных плит
Сортировать:
Бюджет
Сортировать:Популярное за сегодня
101 - 120 из 436 фото
1 из 3
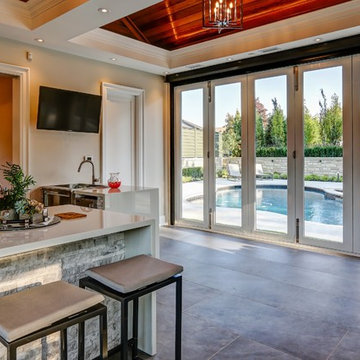
Across from the bar, the folding glass wall facilitates traffic between the pool and cabana. Conveniently located beside the opening is the door to the washroom and change room. An additional flat screen TV ensures there is no conflict about whether to watch the game or a movie.
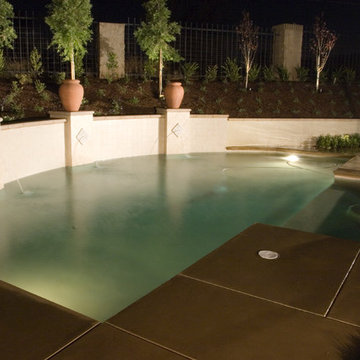
Идея дизайна: бассейн среднего размера, произвольной формы на заднем дворе в средиземноморском стиле с покрытием из бетонных плит
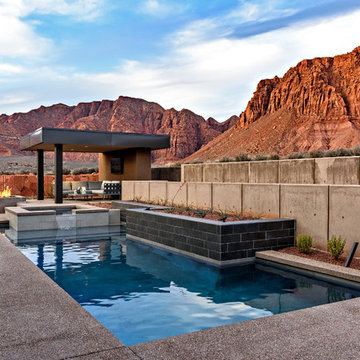
На фото: бассейн среднего размера, произвольной формы на заднем дворе в современном стиле с джакузи и покрытием из бетонных плит с
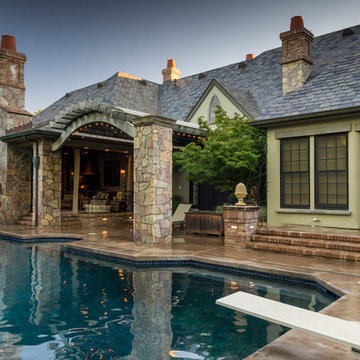
Classic Traditional Style, cast concrete countertops, walnut island top, hand hewn beams, radiant floor heat, distressed beam ceiling, traditional kitchen, classic bathroom design, pedestal sink, freestanding tub, Glen Eden Ashville carpet, Glen Eden Natural Cords Earthenware carpet, Stark Stansbury Jade carpet, Stark Stansbury Black carpet, Zanella Engineered Walnut Rosella flooring, Travertine Versai, Spanish Cotta Series in Matte, Alpha Tumbled Mocha, NSDG Multi Light slate; Alpha Mojave marble, Alpha New Beige marble, Ann Sacks BB05 Celery, Rocky Mountain Hardware. Photo credit: Farrell Scott
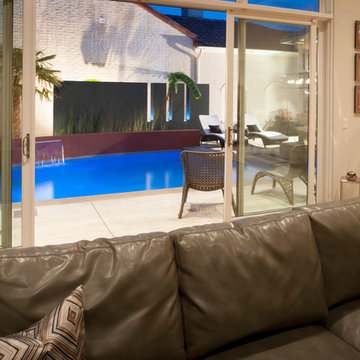
This project is proof that the challenges posed by limited space and accessibility can always be overcome in order to deliver stunning results. The space itself was rather small and also very close to the neighboring residence. Not only was the neighboring wall imposing, it was also of a completely different design style.
The goal here was to create a layering effect with numerous features of varying heights. Not only would this add depth and dimension to the overall design, but it would cause the viewer to shift their focus from the encroaching wall to the beauty of the pool space.
Instead of trying to maximize the water area by squaring off the pool, I decided to instead maximize the visual interest by gracefully rounding off the back wall of the pool. This was accomplished by implementing a raised stucco wall, and also a shorter, matching curved wall, featuring a "Sheer Descent" waterfall.
Inside the taller, deep-plum stucco wall, I created three vertical windows which are all highlighted by LED uplighting. To give depth, dimension and some natural beauty, I implemented a simple bed of Horse Tail Reeds behind the short wall, and chose to place Banana Trees behind the taller wall.
The main seating area is just outside the home's master suite, and is separated by a "Leuder" limestone fire pit. Aside from being a striking design feature, the floating stepper pads accomplish a number of things; they serve triple-duty as a walkway, a seating area adjacent to the fire pit, and also as a poolside rest for beverages.
After discovering that the narrow courtyard acted as a sort of wind tunnel between the two houses, we opted to install tempered glass in order to better control the behavior of the flames. This solved the problem while remaining visually pleasing to the client as well.
You'll notice in some of the leading photos for this project that I had originally intended to implement stepper pads on both sides of the pool closest to the house. And despite a thorough understanding of what would be necessary on an engineering and structural-design basis, we were eventually forced to turn this into a solid deck due to unrelenting city-required setbacks. However the client remained very understanding due to encountering a number of similar issues in their home-build process.
In the end, they were delivered an outstanding pool design that had come to fruition only after coming up with numerous solutions to a number of challenges that only a unique space like this could provide.
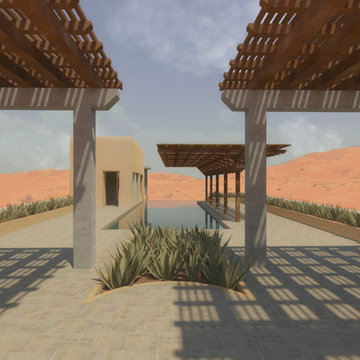
N/A
Источник вдохновения для домашнего уюта: прямоугольный бассейн-инфинити среднего размера на заднем дворе в стиле фьюжн с домиком у бассейна и покрытием из бетонных плит
Источник вдохновения для домашнего уюта: прямоугольный бассейн-инфинити среднего размера на заднем дворе в стиле фьюжн с домиком у бассейна и покрытием из бетонных плит
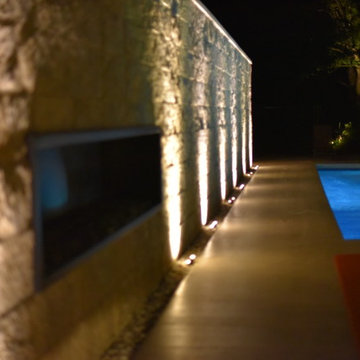
Wayne Williams Photography
На фото: спортивный, прямоугольный бассейн среднего размера на заднем дворе в современном стиле с покрытием из бетонных плит
На фото: спортивный, прямоугольный бассейн среднего размера на заднем дворе в современном стиле с покрытием из бетонных плит
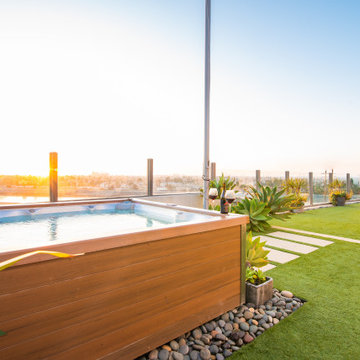
Источник вдохновения для домашнего уюта: маленький наземный, прямоугольный бассейн на заднем дворе в современном стиле с джакузи и покрытием из бетонных плит для на участке и в саду
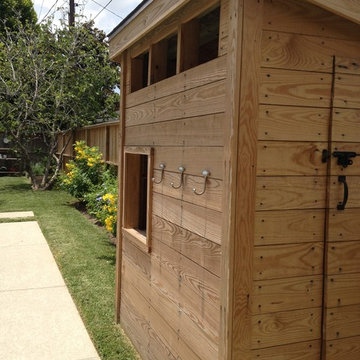
Custom storage for pool stuff.
Идея дизайна: маленький прямоугольный бассейн на заднем дворе в классическом стиле с покрытием из бетонных плит для на участке и в саду
Идея дизайна: маленький прямоугольный бассейн на заднем дворе в классическом стиле с покрытием из бетонных плит для на участке и в саду
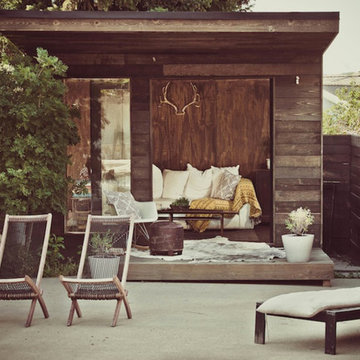
cityhomeCOLLECTIVE
Идея дизайна: спортивный бассейн среднего размера, произвольной формы на заднем дворе в современном стиле с домиком у бассейна и покрытием из бетонных плит
Идея дизайна: спортивный бассейн среднего размера, произвольной формы на заднем дворе в современном стиле с домиком у бассейна и покрытием из бетонных плит
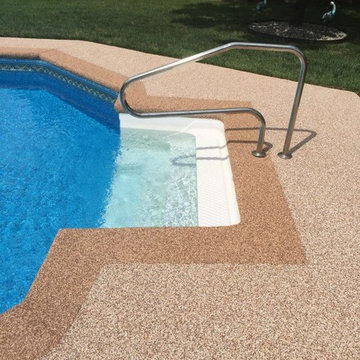
Duane Lord
Свежая идея для дизайна: бассейн среднего размера на заднем дворе в стиле неоклассика (современная классика) с покрытием из бетонных плит - отличное фото интерьера
Свежая идея для дизайна: бассейн среднего размера на заднем дворе в стиле неоклассика (современная классика) с покрытием из бетонных плит - отличное фото интерьера
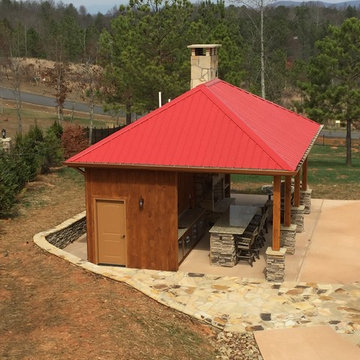
The perfect pool house. Has everything from storage, full bath with shower, fire place and bar.
Идея дизайна: прямоугольный бассейн на заднем дворе в стиле рустика с домиком у бассейна и покрытием из бетонных плит
Идея дизайна: прямоугольный бассейн на заднем дворе в стиле рустика с домиком у бассейна и покрытием из бетонных плит
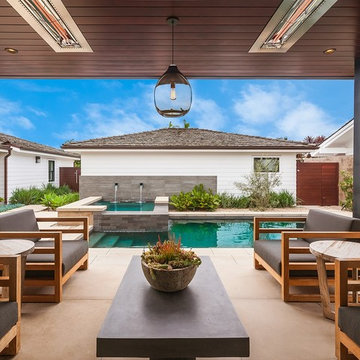
Built By Aqua-Link Pools and Spas. Engineered by Watershape Consulting
Designed by Garden Studio
Pictures By Leigh Ann Rowe Photography
Свежая идея для дизайна: маленький спортивный, прямоугольный бассейн на внутреннем дворе в современном стиле с фонтаном и покрытием из бетонных плит для на участке и в саду - отличное фото интерьера
Свежая идея для дизайна: маленький спортивный, прямоугольный бассейн на внутреннем дворе в современном стиле с фонтаном и покрытием из бетонных плит для на участке и в саду - отличное фото интерьера
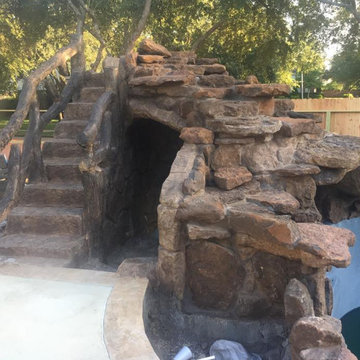
На фото: естественный бассейн среднего размера, произвольной формы на заднем дворе в стиле рустика с водной горкой и покрытием из бетонных плит
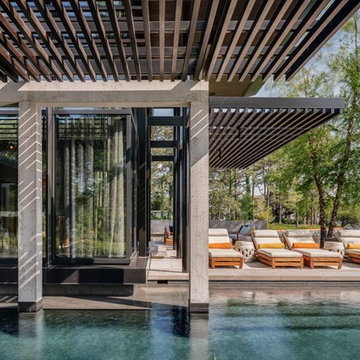
На фото: большой бассейн на заднем дворе в стиле модернизм с покрытием из бетонных плит с
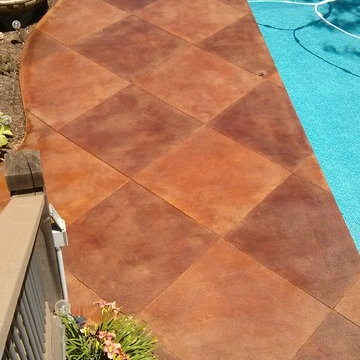
Stripped of failing sealer and re-stained in similar colors in a large tile pattern. A non-slip media was added for traction.
Стильный дизайн: круглый бассейн среднего размера на заднем дворе с покрытием из бетонных плит - последний тренд
Стильный дизайн: круглый бассейн среднего размера на заднем дворе с покрытием из бетонных плит - последний тренд
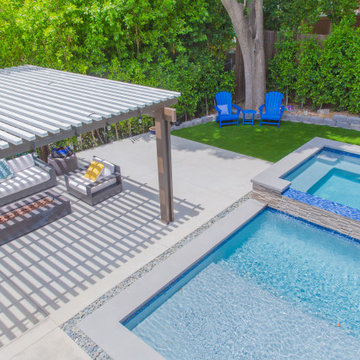
На фото: прямоугольный бассейн на заднем дворе в стиле модернизм с покрытием из бетонных плит с
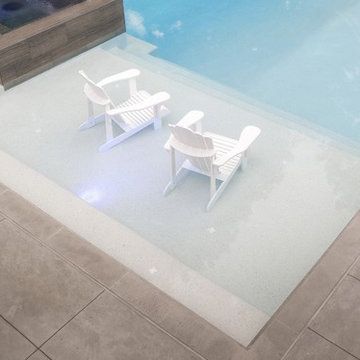
The family’s two young children love the 7 x 15 tanning shelf which provides an excellent play area plus a convenient jumping off point to the shallow end. For adults, the uniform one-foot depth offers cooling for feet and ankles while lounging in the sun.
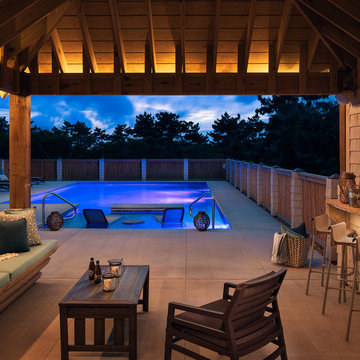
Charles Aydlett Photography
Mancuso Development
Palmer's Panorama (Twiddy house No. B987)
Jayne Beasley (seamstress)
Outer Banks Furniture
Идея дизайна: большой прямоугольный бассейн на боковом дворе в морском стиле с покрытием из бетонных плит
Идея дизайна: большой прямоугольный бассейн на боковом дворе в морском стиле с покрытием из бетонных плит
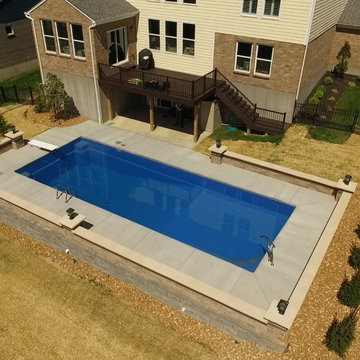
The Monolith Features:
1. SPACIOUS SHALLOW END BENCH SEAT
Want to take a break from the action and hang out with some friends? This seating area is properly sized to accommodate the whole family.
2. LARGE SHALLOW END FOR SOCIALIZING AND PLAY
The problem with most deep end pools is the tiny shallow end, which is where most people gather.
3. OPEN POOL INTERIOR
Want plenty of room to float and frolic? The rectangular design of the Monolith provides ample room for all of your pool activities.
4. DEEP END SEATS / EXIT POINTS
When using deep end pools, people love to jump in, exit and repeat. The deep end seats of the Monolith provide a place to get in and out, as well as take a rest.
5. MASSIVE 8' 6" DEEP END
Looking for lots of water? The Monolith is 6" deeper than most of the fiberglass deep end pools on the market.
6. AUTOMATIC COVER FRIENDLY
The rectangular design of the Monolith allows cover tracks to be hidden beneath the pool coping, protecting them.
Фото: коричневый бассейн с покрытием из бетонных плит
6