Фото: коричневый бассейн на внутреннем дворе
Сортировать:
Бюджет
Сортировать:Популярное за сегодня
41 - 60 из 178 фото
1 из 3
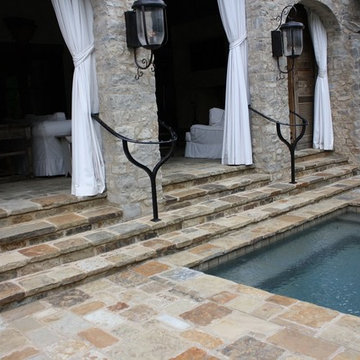
Malahide thin stone veneer from the Quarry Mill gives this pool a relaxing and old world feel. Malahide natural stone veneer has gray and white tones that will add a bit of simple charm to your projects. The irregular stone stapes and random edges will work well with projects like accent walls, exterior siding, and chimneys. These random shapes will create a unique pattern of stone and add dimension to your space. Malahide stones also adds an antique element to both rustic and contemporary decors. The neutral colors will blend well with both the dark or metallic tones of modern electronics and priceless collectables and art.
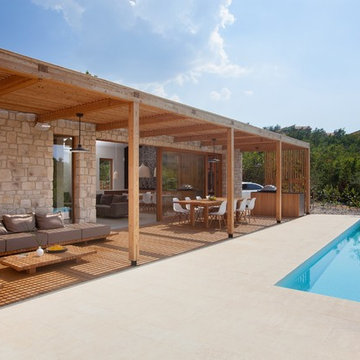
Zona piscina in stile scandinavo, in cui il cemento chiaro si intervalla al legno naturale, per un effetto di grande comfort e naturalità.
Свежая идея для дизайна: большой прямоугольный бассейн-инфинити на внутреннем дворе в скандинавском стиле с мощением тротуарной плиткой - отличное фото интерьера
Свежая идея для дизайна: большой прямоугольный бассейн-инфинити на внутреннем дворе в скандинавском стиле с мощением тротуарной плиткой - отличное фото интерьера
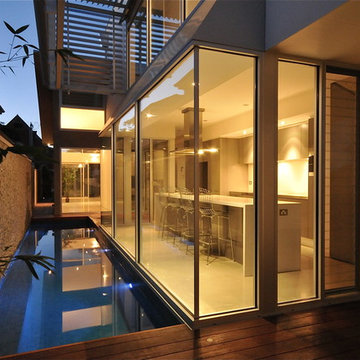
The lap pool spans between main bedroom and living/dining area. As well as its aesthetic and exercise aspects it also providers a cooling effect to the interior through louvre windows using the leavening prevailing breezes.
Warwick O'Brien
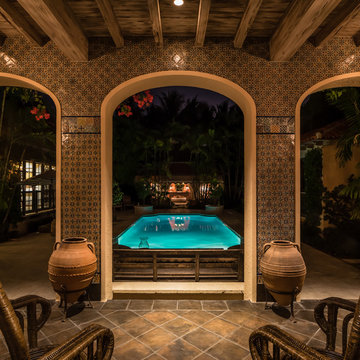
Стильный дизайн: бассейн среднего размера на внутреннем дворе в средиземноморском стиле с покрытием из плитки - последний тренд
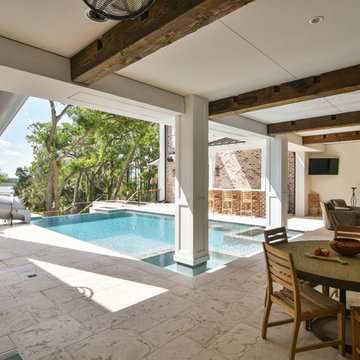
Tripp Smith
Стильный дизайн: большой бассейн-инфинити произвольной формы на внутреннем дворе в стиле неоклассика (современная классика) с водной горкой и покрытием из каменной брусчатки - последний тренд
Стильный дизайн: большой бассейн-инфинити произвольной формы на внутреннем дворе в стиле неоклассика (современная классика) с водной горкой и покрытием из каменной брусчатки - последний тренд
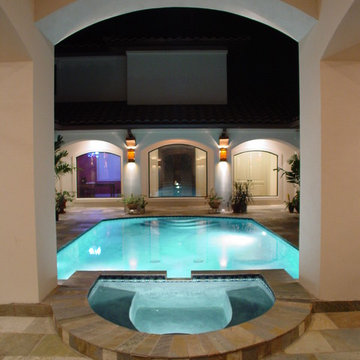
Built by Butterfield Custom Homes
Идея дизайна: спортивный, прямоугольный бассейн среднего размера на внутреннем дворе в средиземноморском стиле с джакузи и покрытием из плитки
Идея дизайна: спортивный, прямоугольный бассейн среднего размера на внутреннем дворе в средиземноморском стиле с джакузи и покрытием из плитки
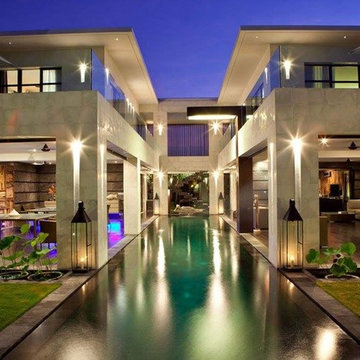
maarch.es
Стильный дизайн: спортивный, прямоугольный бассейн среднего размера на внутреннем дворе в современном стиле с домиком у бассейна - последний тренд
Стильный дизайн: спортивный, прямоугольный бассейн среднего размера на внутреннем дворе в современном стиле с домиком у бассейна - последний тренд
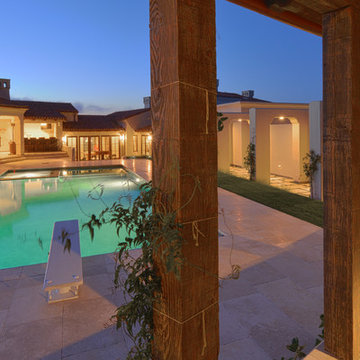
Идея дизайна: большой наземный, прямоугольный бассейн на внутреннем дворе в средиземноморском стиле с домиком у бассейна и покрытием из плитки
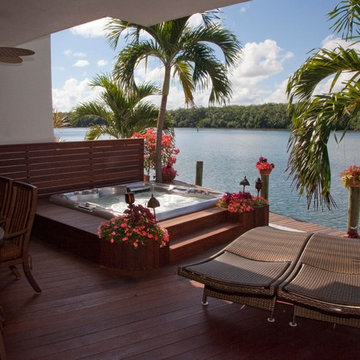
Photo by Sundance® Spas
Свежая идея для дизайна: наземный, прямоугольный бассейн на внутреннем дворе в средиземноморском стиле с джакузи и настилом - отличное фото интерьера
Свежая идея для дизайна: наземный, прямоугольный бассейн на внутреннем дворе в средиземноморском стиле с джакузи и настилом - отличное фото интерьера
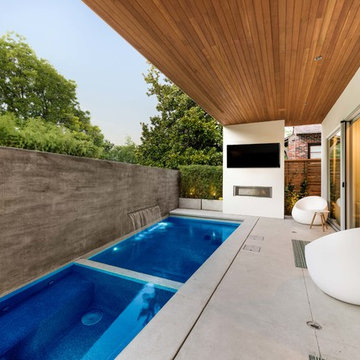
Costa Christ Media
Пример оригинального дизайна: прямоугольный бассейн на внутреннем дворе в современном стиле с джакузи и мощением тротуарной плиткой
Пример оригинального дизайна: прямоугольный бассейн на внутреннем дворе в современном стиле с джакузи и мощением тротуарной плиткой
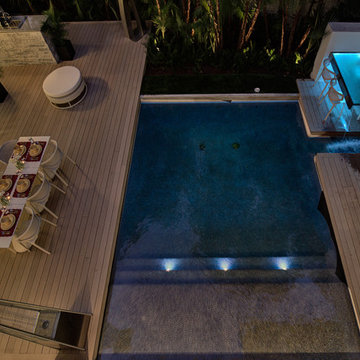
Azalea is The 2012 New American Home as commissioned by the National Association of Home Builders and was featured and shown at the International Builders Show and in Florida Design Magazine, Volume 22; No. 4; Issue 24-12. With 4,335 square foot of air conditioned space and a total under roof square footage of 5,643 this home has four bedrooms, four full bathrooms, and two half bathrooms. It was designed and constructed to achieve the highest level of “green” certification while still including sophisticated technology such as retractable window shades, motorized glass doors and a high-tech surveillance system operable just by the touch of an iPad or iPhone. This showcase residence has been deemed an “urban-suburban” home and happily dwells among single family homes and condominiums. The two story home brings together the indoors and outdoors in a seamless blend with motorized doors opening from interior space to the outdoor space. Two separate second floor lounge terraces also flow seamlessly from the inside. The front door opens to an interior lanai, pool, and deck while floor-to-ceiling glass walls reveal the indoor living space. An interior art gallery wall is an entertaining masterpiece and is completed by a wet bar at one end with a separate powder room. The open kitchen welcomes guests to gather and when the floor to ceiling retractable glass doors are open the great room and lanai flow together as one cohesive space. A summer kitchen takes the hospitality poolside.
Awards:
2012 Golden Aurora Award – “Best of Show”, Southeast Building Conference
– Grand Aurora Award – “Best of State” – Florida
– Grand Aurora Award – Custom Home, One-of-a-Kind $2,000,001 – $3,000,000
– Grand Aurora Award – Green Construction Demonstration Model
– Grand Aurora Award – Best Energy Efficient Home
– Grand Aurora Award – Best Solar Energy Efficient House
– Grand Aurora Award – Best Natural Gas Single Family Home
– Aurora Award, Green Construction – New Construction over $2,000,001
– Aurora Award – Best Water-Wise Home
– Aurora Award – Interior Detailing over $2,000,001
2012 Parade of Homes – “Grand Award Winner”, HBA of Metro Orlando
– First Place – Custom Home
2012 Major Achievement Award, HBA of Metro Orlando
– Best Interior Design
2012 Orlando Home & Leisure’s:
– Outdoor Living Space of the Year
– Specialty Room of the Year
2012 Gold Nugget Awards, Pacific Coast Builders Conference
– Grand Award, Indoor/Outdoor Space
– Merit Award, Best Custom Home 3,000 – 5,000 sq. ft.
2012 Design Excellence Awards, Residential Design & Build magazine
– Best Custom Home 4,000 – 4,999 sq ft
– Best Green Home
– Best Outdoor Living
– Best Specialty Room
– Best Use of Technology
2012 Residential Coverings Award, Coverings Show
2012 AIA Orlando Design Awards
– Residential Design, Award of Merit
– Sustainable Design, Award of Merit
2012 American Residential Design Awards, AIBD
– First Place – Custom Luxury Homes, 4,001 – 5,000 sq ft
– Second Place – Green Design
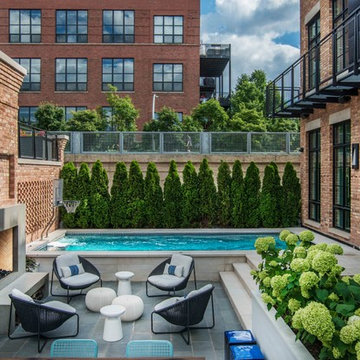
Request Free Quote
This custom swim resistance swim spa features a commercial-quality swim resistance system for current swimming. The swim spa also features an automatic pool safety cover, a therapeutic exercise bar, Primera Stone Diamond Head Treasure pool finish, and a Basketball system. The coping is Bluestone, and the planks that clad the exposed wall are Valder's Dovewhite limestone. There is also a mosaic tile border as well as on the stair treads. Photos by Larry Huene.
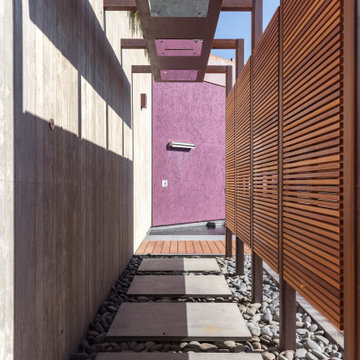
Facing the sea in Costa Smeralda, this private SPA is part of the huge project of reunification of 5 distinct properties into a single integrated work, designed for the use of a large extended family and their guests.
The inner patio is an area of total privacy hidden from outside view. It welcomes 4 emotional showers with different jets, hot and cold water tubs, a Kneipp path, and behind a screen in iroko planks there is the massage bed with Vichy shower.
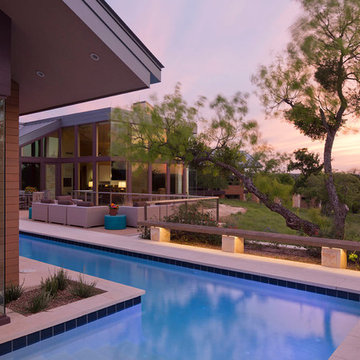
The 5,000 square foot private residence is located in the community of Horseshoe Bay, above the shores of Lake LBJ, and responds to the Texas Hill Country vernacular prescribed by the community: shallow metal roofs, regional materials, sensitive scale massing and water-wise landscaping. The house opens to the scenic north and north-west views and fractures and shifts in order to keep significant oak, mesquite, elm, cedar and persimmon trees, in the process creating lush private patios and limestone terraces.
The Owners desired an accessible residence built for flexibility as they age. This led to a single level home, and the challenge to nestle the step-less house into the sloping landscape.
Full height glazing opens the house to the very beautiful arid landscape, while porches and overhangs protect interior spaces from the harsh Texas sun. Expansive walls of industrial insulated glazing panels allow soft modulated light to penetrate the interior while providing visual privacy. An integral lap pool with adjacent low fenestration reflects dappled light deep into the house.
Chaste stained concrete floors and blackened steel focal elements contrast with islands of mesquite flooring, cherry casework and fir ceilings. Selective areas of exposed limestone walls, some incorporating salvaged timber lintels, and cor-ten steel components further the contrast within the uncomplicated framework.
The Owner’s object and art collection is incorporated into the residence’s sequence of connecting galleries creating a choreography of passage that alternates between the lucid expression of simple ranch house architecture and the rich accumulation of their heritage.
The general contractor for the project is local custom homebuilder Dauphine Homes. Structural Engineering is provided by Structures Inc. of Austin, Texas, and Landscape Architecture is provided by Prado Design LLC in conjunction with Jill Nokes, also of Austin.
Paul Bardagjy Photography
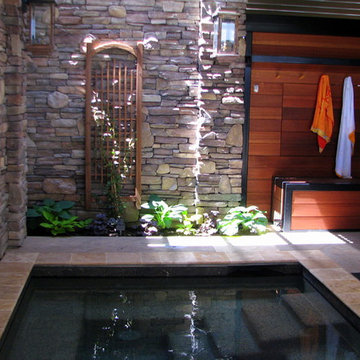
Spa with wall
На фото: бассейн на внутреннем дворе в стиле модернизм с джакузи и покрытием из декоративного бетона с
На фото: бассейн на внутреннем дворе в стиле модернизм с джакузи и покрытием из декоративного бетона с
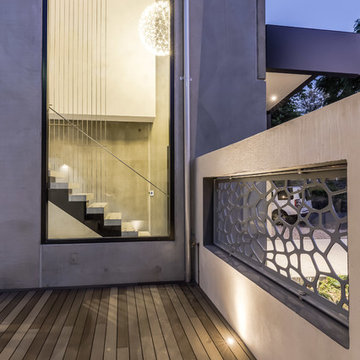
Pool to Entry
AEP
Источник вдохновения для домашнего уюта: естественный бассейн среднего размера, произвольной формы на внутреннем дворе в стиле лофт с настилом
Источник вдохновения для домашнего уюта: естественный бассейн среднего размера, произвольной формы на внутреннем дворе в стиле лофт с настилом
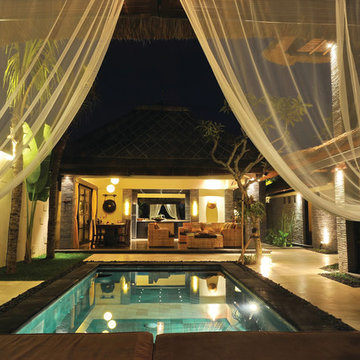
На фото: маленький прямоугольный бассейн на внутреннем дворе в современном стиле с покрытием из плитки для на участке и в саду с
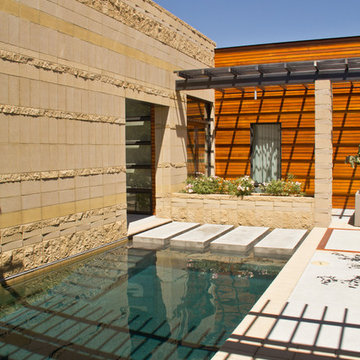
На фото: маленький прямоугольный бассейн на внутреннем дворе в стиле модернизм с покрытием из бетонных плит для на участке и в саду
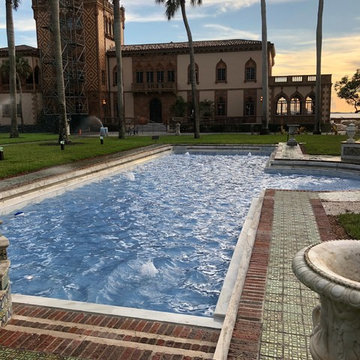
Идея дизайна: большой наземный бассейн на внутреннем дворе в современном стиле с покрытием из плитки
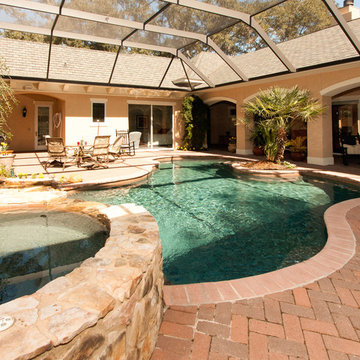
363 Good Hope - Just listed in Berkeley Hall! This spectacular home is the crown jewel of lifestyle homes. Every room in the house opens up to an incredible private courtyard showcasing a spectacular lagoon pool and spa. A separate guest house complements the well-planned main house. With a welcoming, entertaining great room and custom chef’s kitchen, this home boasts all the features of an Architectural Digest gem! Among the home’s many unique features is an artwork marble medallion in grand foyer entrance. A master suite offers privacy with access to your own private pool area and a master bath area that is an oasis of luxury. This home is a must see for the client that is looking for something “really special!”
Фото: коричневый бассейн на внутреннем дворе
3