Сортировать:
Бюджет
Сортировать:Популярное за сегодня
81 - 100 из 363 фото
1 из 3
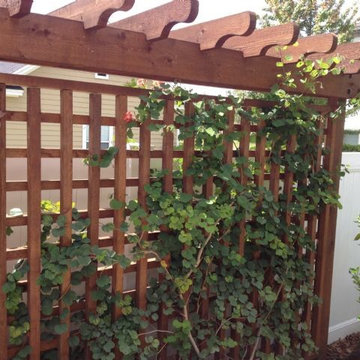
Пример оригинального дизайна: маленькая фитостена на заднем дворе с полуденной тенью и мульчированием для на участке и в саду
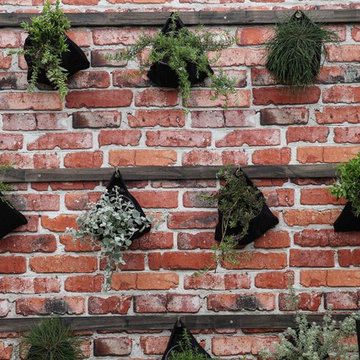
Источник вдохновения для домашнего уюта: маленький балкон и лоджия в современном стиле с вертикальным садом для на участке и в саду
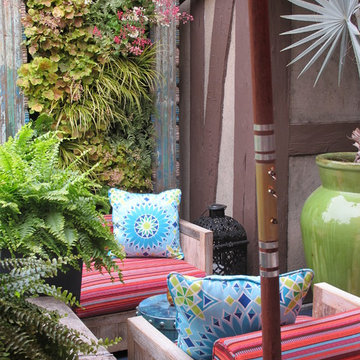
The cocktail nook on a small rooftop terrace. Recycled and new materials are used freely to create a vibrant and fun space.
Свежая идея для дизайна: маленький двор в стиле фьюжн с вертикальным садом и настилом без защиты от солнца для на участке и в саду - отличное фото интерьера
Свежая идея для дизайна: маленький двор в стиле фьюжн с вертикальным садом и настилом без защиты от солнца для на участке и в саду - отличное фото интерьера
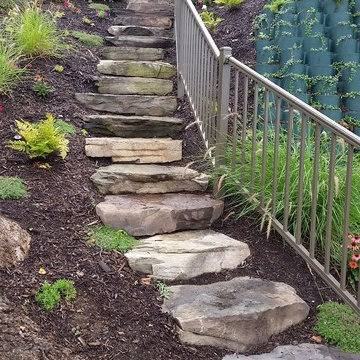
Ana Lockett
На фото: огромная летняя фитостена на заднем дворе в стиле рустика с полуденной тенью с
На фото: огромная летняя фитостена на заднем дворе в стиле рустика с полуденной тенью с
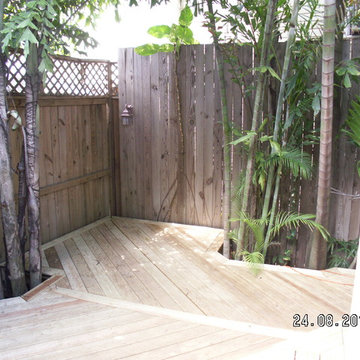
На фото: большой вертикальный сад на заднем дворе в морском стиле без защиты от солнца с
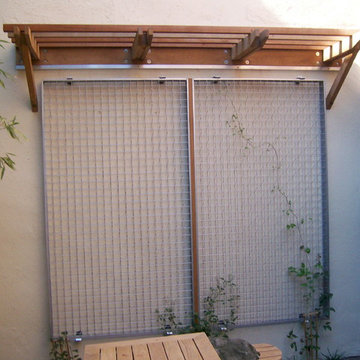
Green Screen / Custom Wall Pergola
Свежая идея для дизайна: маленькая фитостена на заднем дворе в современном стиле с полуденной тенью и мощением клинкерной брусчаткой для на участке и в саду - отличное фото интерьера
Свежая идея для дизайна: маленькая фитостена на заднем дворе в современном стиле с полуденной тенью и мощением клинкерной брусчаткой для на участке и в саду - отличное фото интерьера
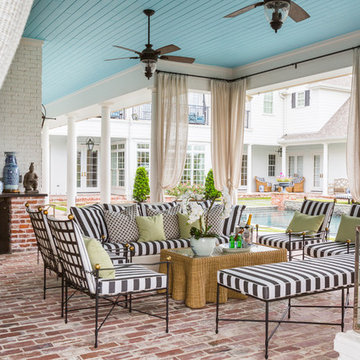
Julie Soefer
На фото: большой двор на заднем дворе в классическом стиле с вертикальным садом, мощением клинкерной брусчаткой и навесом
На фото: большой двор на заднем дворе в классическом стиле с вертикальным садом, мощением клинкерной брусчаткой и навесом
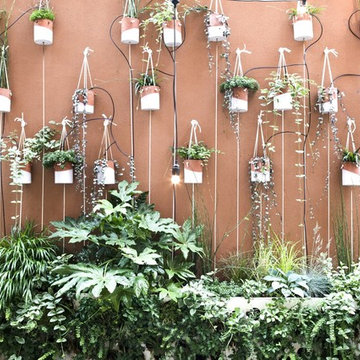
Un giardino deve rappresentare un sogno ad occhi aperti, non un disegno. La terrazza su cui si affacciano quasi tutti gli ambienti della casa è stata pensata come una stanza verde e contemporaneamente come una quinta. Si è scelto di creare un giardino selvaggio di miscanthus e carex, realizzando coni ottici dall’interno delle stanze. Una parete vegetale, mediante l’installazione di vasi in ceramica realizzati da Marlik Ceramic, una giovane designer iraniana. I tiranti in corda uniscono i vasi e creano un disegno geometrico. Ad architettura rigorosa e semplice contrasta bene un giardino disordinato: un ordine dell’architettura nella natura senza ordine
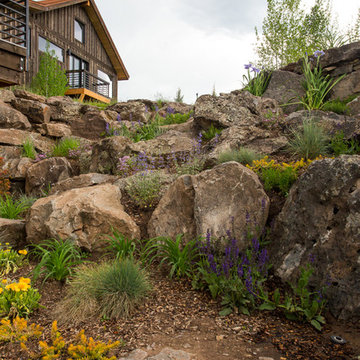
photos courtesy of Seth Beckton
Источник вдохновения для домашнего уюта: огромная весенняя фитостена на заднем дворе в современном стиле с полуденной тенью
Источник вдохновения для домашнего уюта: огромная весенняя фитостена на заднем дворе в современном стиле с полуденной тенью
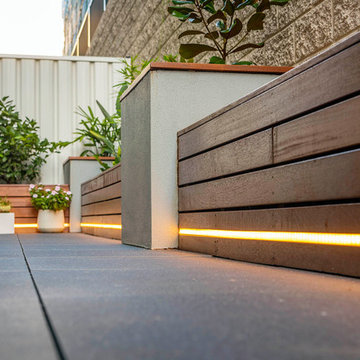
Стильный дизайн: маленький балкон и лоджия в современном стиле с вертикальным садом без защиты от солнца для на участке и в саду - последний тренд
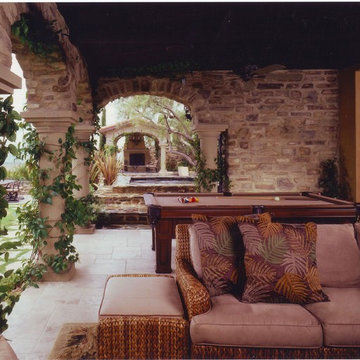
This Newport Coast Tuscan outdoor room accommodates TV watching concealed above the fireplace, pool games and conversations by the fire while enjoying the adjacent waterfall and outdoor cooking area.
Photo: Martin King Photography
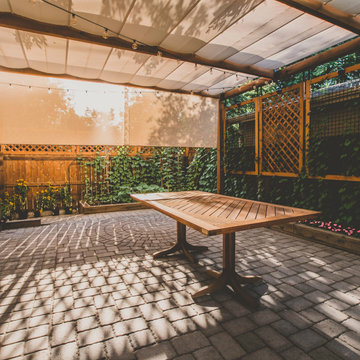
“I am so pleased with all that you did in terms of design and execution.” // Dr. Charles Dinarello
•
Our client, Charles, envisioned a festive space for everyday use as well as larger parties, and through our design and attention to detail, we brought his vision to life and exceeded his expectations. The Campiello is a continuation and reincarnation of last summer’s party pavilion which abarnai constructed to cover and compliment the custom built IL-1beta table, a personalized birthday gift and centerpiece for the big celebration. The fresh new design includes; cedar timbers, Roman shades and retractable vertical shades, a patio extension, exquisite lighting, and custom trellises.
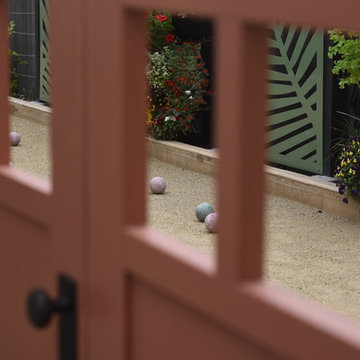
Poured in place colored concrete curbs were added to each side of the driveway to contain the bocce ball court as well as to retain water on site so that it percolates into the surrounding ground to irrigate trees.
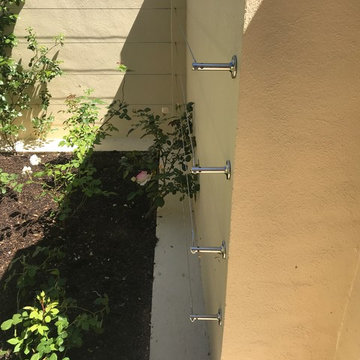
Stainless Steel Trellis Design
Стильный дизайн: солнечный, весенний участок и сад среднего размера на переднем дворе в классическом стиле с хорошей освещенностью и мощением тротуарной плиткой - последний тренд
Стильный дизайн: солнечный, весенний участок и сад среднего размера на переднем дворе в классическом стиле с хорошей освещенностью и мощением тротуарной плиткой - последний тренд
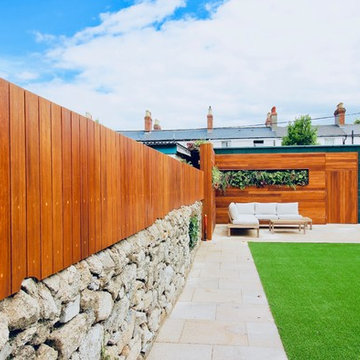
Garden Lounge Landscape Design featuring Artificial Grass Living Walls LED Lighting and Bespoke Fencing. Landscape Design by Edward CullenAmazon Landscaping and Garden Design
Amazonlandsacping.ie
014060004
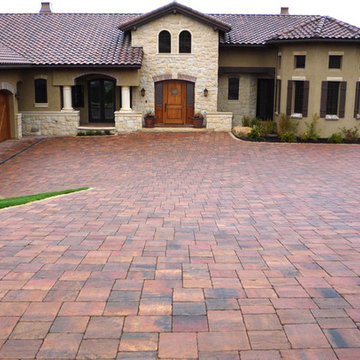
Sunset Terracotta Pattern: QS2
Стильный дизайн: солнечная фитостена на заднем дворе в стиле фьюжн с подъездной дорогой, хорошей освещенностью и покрытием из каменной брусчатки - последний тренд
Стильный дизайн: солнечная фитостена на заднем дворе в стиле фьюжн с подъездной дорогой, хорошей освещенностью и покрытием из каменной брусчатки - последний тренд
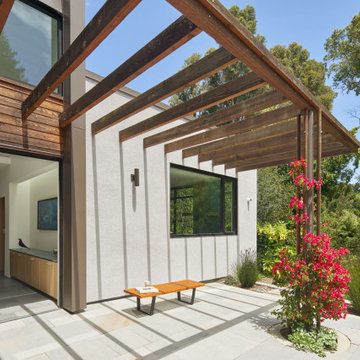
Red cedar trellis over courtyard.
Свежая идея для дизайна: большая пергола во дворе частного дома на внутреннем дворе в стиле модернизм с вертикальным садом и покрытием из каменной брусчатки - отличное фото интерьера
Свежая идея для дизайна: большая пергола во дворе частного дома на внутреннем дворе в стиле модернизм с вертикальным садом и покрытием из каменной брусчатки - отличное фото интерьера
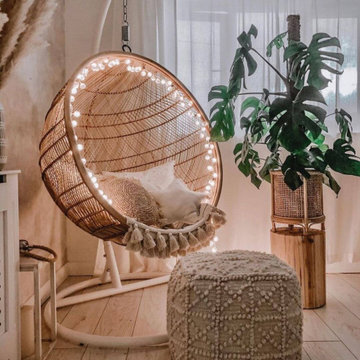
Interior conservatory living room garden.
Свежая идея для дизайна: маленький двор на боковом дворе в морском стиле с вертикальным садом, настилом и защитой от солнца для на участке и в саду - отличное фото интерьера
Свежая идея для дизайна: маленький двор на боковом дворе в морском стиле с вертикальным садом, настилом и защитой от солнца для на участке и в саду - отличное фото интерьера
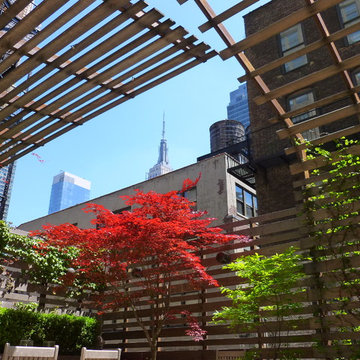
These photographs were taken of the roof deck (May 2012) by our client and show the wonderful planting and how truly green it is up on a roof in the midst of industrial/commercial Chelsea. There are also a few photos of the clients' adorable cat Jenny within the space.
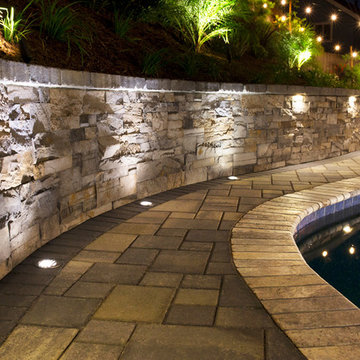
This project started as a simple driveway remodel. The homeowners had multiple tree roots breaking through the concrete, so we came in and installed pavers for superior durability and support. During the project the homeowner mentioned needing to upgrade the pergola, so we kindly offered to help. Once they decided on the pergola, the homeowners realized they would need to redo the patio if the pergola was going to get fixed. This led to a full-scale backyard remodel, including a new paver patio, pergola, custom paver planters and retaining wall, a built in fire pit and elegant landscape lighting.
Фото: коричневые вертикальные сады
5





