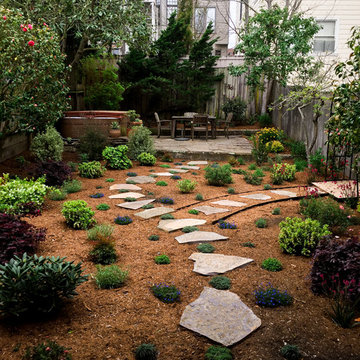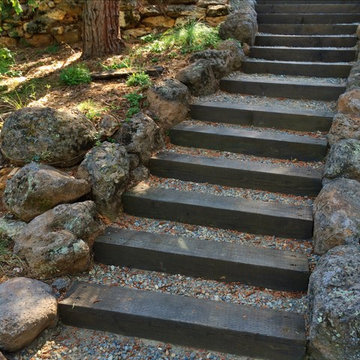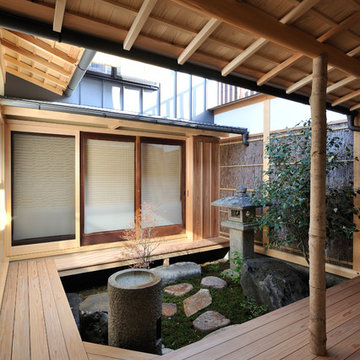Сортировать:
Бюджет
Сортировать:Популярное за сегодня
81 - 100 из 232 543 фото
1 из 3

Photo: Laura Garner Design & Realty © 2016 Houzz
Свежая идея для дизайна: пергола на террасе среднего размера на крыше, на крыше в классическом стиле - отличное фото интерьера
Свежая идея для дизайна: пергола на террасе среднего размера на крыше, на крыше в классическом стиле - отличное фото интерьера

Karen Bussolini
Идея дизайна: участок и сад среднего размера на заднем дворе в классическом стиле с полуденной тенью и покрытием из каменной брусчатки
Идея дизайна: участок и сад среднего размера на заднем дворе в классическом стиле с полуденной тенью и покрытием из каменной брусчатки
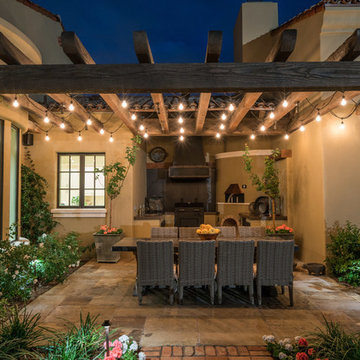
Идея дизайна: пергола во дворе частного дома среднего размера на заднем дворе в стиле фьюжн

Идея дизайна: пергола во дворе частного дома среднего размера на заднем дворе в классическом стиле с покрытием из каменной брусчатки
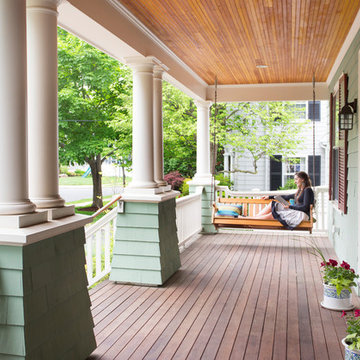
Situated in a neighborhood of grand Victorians, this shingled Foursquare home seemed like a bit of a wallflower with its plain façade. The homeowner came to Cummings Architects hoping for a design that would add some character and make the house feel more a part of the neighborhood.
The answer was an expansive porch that runs along the front façade and down the length of one side, providing a beautiful new entrance, lots of outdoor living space, and more than enough charm to transform the home’s entire personality. Designed to coordinate seamlessly with the streetscape, the porch includes many custom details including perfectly proportioned double columns positioned on handmade piers of tiered shingles, mahogany decking, and a fir beaded ceiling laid in a pattern designed specifically to complement the covered porch layout. Custom designed and built handrails bridge the gap between the supporting piers, adding a subtle sense of shape and movement to the wrap around style.
Other details like the crown molding integrate beautifully with the architectural style of the home, making the porch look like it’s always been there. No longer the wallflower, this house is now a lovely beauty that looks right at home among its majestic neighbors.
Photo by Eric Roth
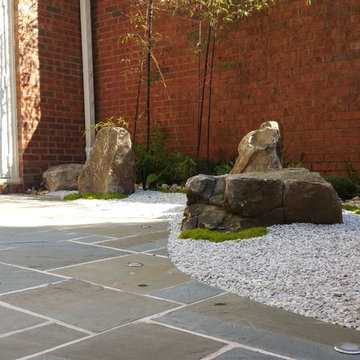
Homeowner wanted a space for meditating. The white gravel is calming and represents water. Knox lighting core drilled into bluestone patio highlights the view of the space from her living room.
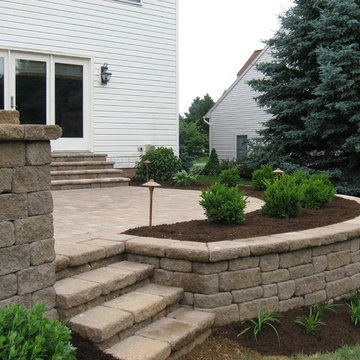
На фото: двор среднего размера на заднем дворе в классическом стиле с покрытием из каменной брусчатки без защиты от солнца с
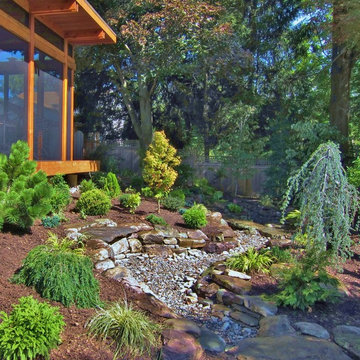
Jane Luce
Zen Pavillion by Amy Gardner & Japanese Viewing Garden by Jane Luce
Стильный дизайн: летний регулярный сад среднего размера на заднем дворе в восточном стиле с садовой дорожкой или калиткой, полуденной тенью и покрытием из гравия - последний тренд
Стильный дизайн: летний регулярный сад среднего размера на заднем дворе в восточном стиле с садовой дорожкой или калиткой, полуденной тенью и покрытием из гравия - последний тренд
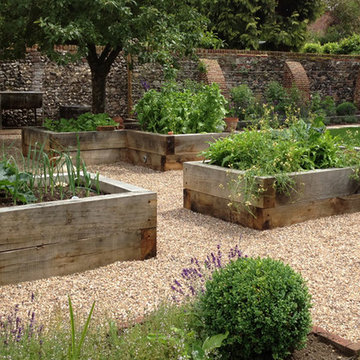
Идея дизайна: участок и сад на внутреннем дворе в классическом стиле с покрытием из каменной брусчатки
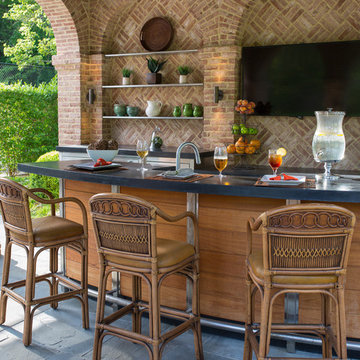
Rich materials and strong geometries match the resolve of the brick. Cast concrete countertops and stainless steel cabinetry create a contemporary cooking space. The curved teak and stainless steel island has two tiers: one for the prep area and appliances, and a higher level for bar stool seating with direct views to a large, flat-screen television. Photography Gus Cantavero

Glencoe IL Formal sideyard garden walk leading to rear yard pool oasis. French inspired theme. By: Arrow. Land + Structures. Landscape Architects and Builders----The sideyard path leads visitors towards the rear yard poolside retreat. Sideyards present an opportunity to create an an articulated approach that pulls you in towards your destination.

Legacy Custom Homes, Inc
Toblesky-Green Architects
Kelly Nutt Designs
Стильный дизайн: веранда среднего размера на переднем дворе в классическом стиле с навесом и покрытием из каменной брусчатки - последний тренд
Стильный дизайн: веранда среднего размера на переднем дворе в классическом стиле с навесом и покрытием из каменной брусчатки - последний тренд
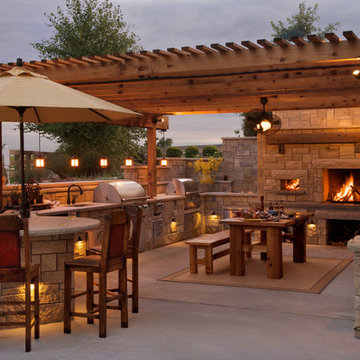
Пример оригинального дизайна: беседка во дворе частного дома среднего размера на заднем дворе в стиле кантри с летней кухней и покрытием из бетонных плит

At Affordable Hardscapes of Virginia we view ourselves as "Exterior Designers" taking outdoor areas and making them functional, beautiful and pleasurable. Our exciting new approaches to traditional landscaping challenges result in outdoor living areas your family can cherish forever.
Affordable Hardscapes of Virginia is a Design-Build company specializing in unique hardscape design and construction. Our Paver Patios, Retaining Walls, Outdoor Kitchens, Outdoor Fireplaces and Fire Pits add value to your property and bring your quality of life to a new level.
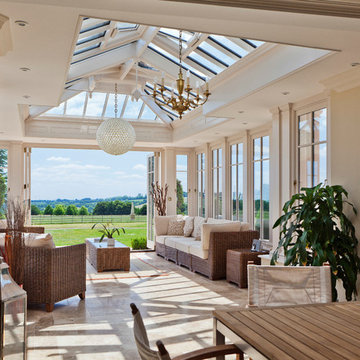
The design incorporates a feature lantern and a large flat roof section linking the conservatory to the main house and adjacent buildings.
Our conservatory site team worked closely with the client's builder in the construction of this orangery which links two buildings. It incorporates a decorative lantern providing an interesting roof and decorative feature to the inside, and giving height to the structure from the outside.
Folding doors open the conservatory onto spectacular views of the surrounding parkland.
Vale Paint Colour-Exterior Vale White, Interior Taylor Cream
Size- 6.6M X 4.9M

Photography by Studio H Landscape Architecture. Post processing by Isabella Li.
Пример оригинального дизайна: маленький засухоустойчивый сад на боковом дворе в современном стиле с покрытием из каменной брусчатки, садовой дорожкой или калиткой и полуденной тенью для на участке и в саду
Пример оригинального дизайна: маленький засухоустойчивый сад на боковом дворе в современном стиле с покрытием из каменной брусчатки, садовой дорожкой или калиткой и полуденной тенью для на участке и в саду
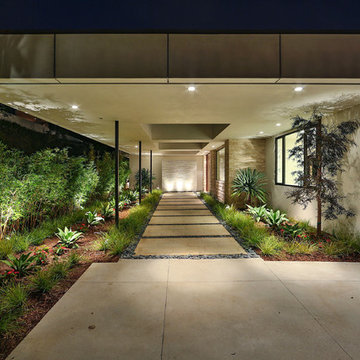
На фото: большой тенистый участок и сад на переднем дворе в стиле модернизм с садовой дорожкой или калиткой и покрытием из каменной брусчатки
Фото: коричневые, фиолетовые экстерьеры
5






