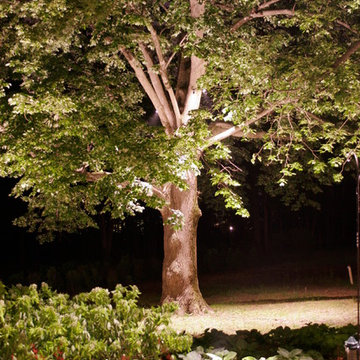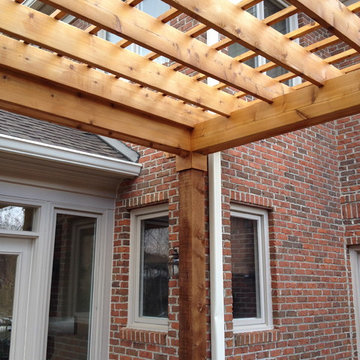Сортировать:
Бюджет
Сортировать:Популярное за сегодня
81 - 100 из 51 124 фото
1 из 3
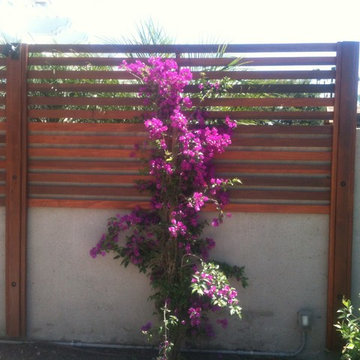
This is a great idea to shield out neighbors while still abiding by code regulations.
На фото: маленький двор на заднем дворе в классическом стиле с покрытием из бетонных плит для на участке и в саду
На фото: маленький двор на заднем дворе в классическом стиле с покрытием из бетонных плит для на участке и в саду
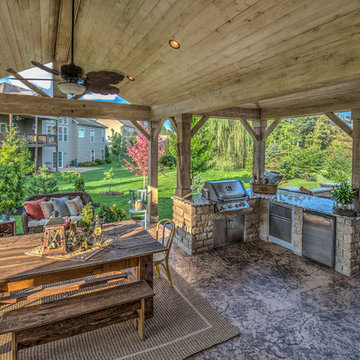
This stamped, decorative concrete patio in O'Fallon is partially covered. The ceiling is whitewashed cedar and has recessed lights and a fan. There is seating and dining space and a stone surrounded cooking area with a granite counter top, built-in Napoleon grill, Firemagic cabinet and drawers. There is bar seating at the counter on the opposite side which backs up to the open patio and wood burning firepit.
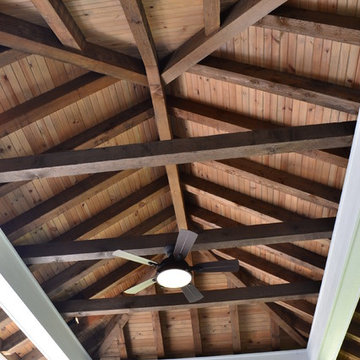
Источник вдохновения для домашнего уюта: беседка во дворе частного дома среднего размера на заднем дворе в классическом стиле с летней кухней и покрытием из каменной брусчатки
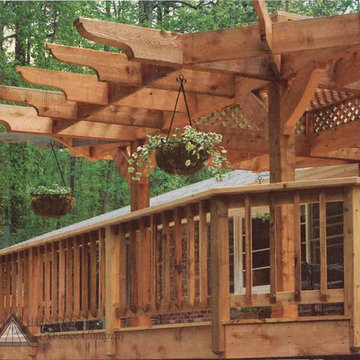
Custom pergola designed and built by Atlanta Decking & Fence.
Идея дизайна: маленькая пергола на террасе на заднем дворе в классическом стиле для на участке и в саду
Идея дизайна: маленькая пергола на террасе на заднем дворе в классическом стиле для на участке и в саду
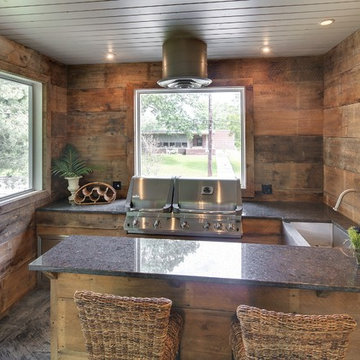
Huge screened in porch with outdoor grill and industrial level exhaust vent. Fireplace with stone surround and extra dining area.
На фото: большая веранда на заднем дворе в классическом стиле с летней кухней, покрытием из декоративного бетона и навесом с
На фото: большая веранда на заднем дворе в классическом стиле с летней кухней, покрытием из декоративного бетона и навесом с
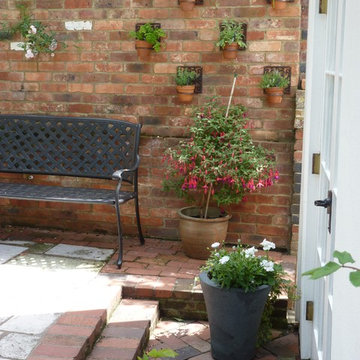
This lovely old red brick wall was too good to waste so iron pot holders were sourced and now carry clay pots with a range of useful herbs, just a step from the kitchen door.
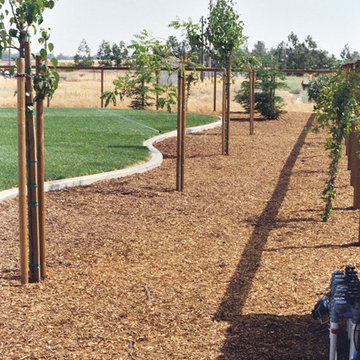
На фото: большой солнечный участок и сад на заднем дворе в классическом стиле с газонным бордюром, хорошей освещенностью, мульчированием и с деревянным забором с
Design Build project by Solterra Systems of Seattle, WA or Portland, OR
Идея дизайна: двор в классическом стиле
Идея дизайна: двор в классическом стиле
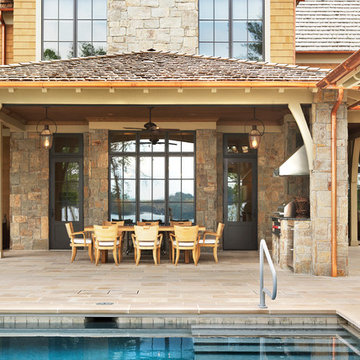
Lake Front Country Estate Outdoor Dining, designed by Tom Markalunas, built by Resort Custom Homes. Photography by Rachael Boling
Идея дизайна: огромный спортивный, прямоугольный бассейн на заднем дворе в классическом стиле с покрытием из каменной брусчатки
Идея дизайна: огромный спортивный, прямоугольный бассейн на заднем дворе в классическом стиле с покрытием из каменной брусчатки
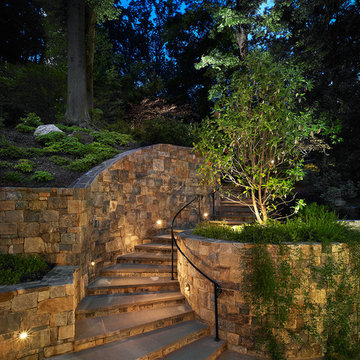
Photos © Anice HoachlanderOur client was drawn to the property in Wesley Heights as it was in an established neighborhood of stately homes, on a quiet street with views of park. They wanted a traditional home for their young family with great entertaining spaces that took full advantage of the site.
The site was the challenge. The natural grade of the site was far from traditional. The natural grade at the rear of the property was about thirty feet above the street level. Large mature trees provided shade and needed to be preserved.
The solution was sectional. The first floor level was elevated from the street by 12 feet, with French doors facing the park. We created a courtyard at the first floor level that provide an outdoor entertaining space, with French doors that open the home to the courtyard.. By elevating the first floor level, we were able to allow on-grade parking and a private direct entrance to the lower level pub "Mulligans". An arched passage affords access to the courtyard from a shared driveway with the neighboring homes, while the stone fountain provides a focus.
A sweeping stone stair anchors one of the existing mature trees that was preserved and leads to the elevated rear garden. The second floor master suite opens to a sitting porch at the level of the upper garden, providing the third level of outdoor space that can be used for the children to play.
The home's traditional language is in context with its neighbors, while the design allows each of the three primary levels of the home to relate directly to the outside.
Builder: Peterson & Collins, Inc
Photos © Anice Hoachlander
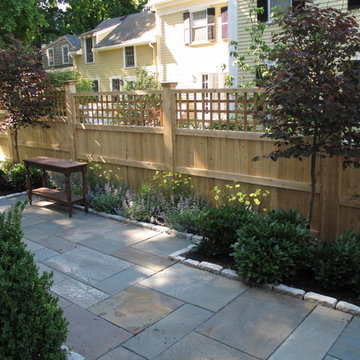
Источник вдохновения для домашнего уюта: маленький двор в классическом стиле для на участке и в саду
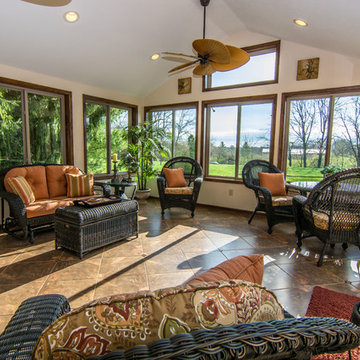
Beautiful four season sunroom addition with vaulted ceilings, can lighting, and fan-shaped ceiling fan.
Greg Clark Photography
Стильный дизайн: веранда в классическом стиле - последний тренд
Стильный дизайн: веранда в классическом стиле - последний тренд
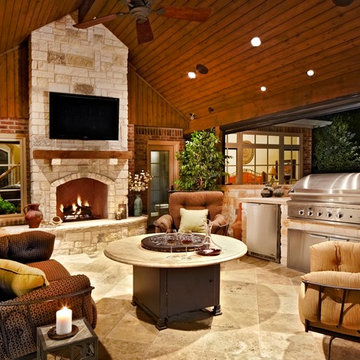
Photography by Ken Vaughn
Свежая идея для дизайна: большой двор на заднем дворе в классическом стиле с летней кухней, навесом и покрытием из каменной брусчатки - отличное фото интерьера
Свежая идея для дизайна: большой двор на заднем дворе в классическом стиле с летней кухней, навесом и покрытием из каменной брусчатки - отличное фото интерьера
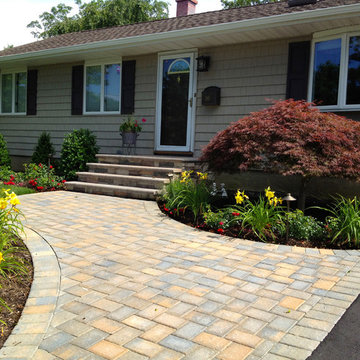
Cambridge Paving Stones Were Used for the Driveway and Entry Walk
Идея дизайна: участок и сад на переднем дворе в классическом стиле с подъездной дорогой и мощением тротуарной плиткой
Идея дизайна: участок и сад на переднем дворе в классическом стиле с подъездной дорогой и мощением тротуарной плиткой
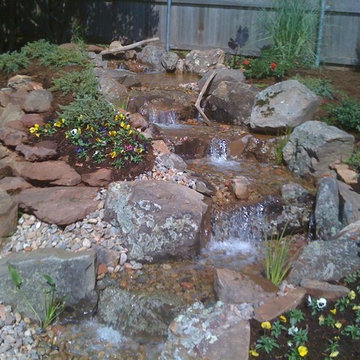
Pondless Waterfall
Pondless Waterfalls are simply a re-circulating waterfall and/or stream without the presence of a pond. You can enjoy the sight and sound of running water without the maintenance of a pond.
The waterfall is undoubtedly the most beautiful and favored feature in a water garden. If space is lacking in your yard or you have safety concerns with a pond, go Pondless! The name basically explains it all. It’s a waterfall and stream, without the pond. So why would you want a waterfall without a pond? The truth is that a Pondless Waterfall isn’t for everyone, but it can be a great alternative for someone who isn’t quite sure if a pond is right for their family.
Safety
Because there is no pool of water, a Pondless Waterfall is a great option if you are concerned about safety issues associated with a traditional pond.
Cost
Cost can be a big factor when considering the type of pond you want to build. In most cases, the price of a Pondless waterfall will be less than a pond, because there is less labor involved, as well as less rock and materials. Operating costs are also less. Because you’re not dealing with an established ecosystem, it’s not necessary to run the pump 24/7.
Space
The small size of the Pondless Waterfall means you can build and enjoy a beautiful waterfall anywhere in you yard.
Maintenance - Taking care of your Pondless Waterfall is easy. Filling the reservoir every few weeks to compensate for water loss because of evaporation is all that’s required.
Flexibility
Perhaps the best part of the Pondless Waterfall is the possibility for the future. If you change your mind later, wishing you’d build a pond, that’s ok! If you leave enough room around the base of the waterfall, it’s easy to add a pond onto a Pondless Waterfall.
Complete System
It might be difficult to imagine a waterfall and stream without a pond. Where does the water go? A Pondless Waterfall works much like a regular pond. The hole, deeper than a normal pond, is dug then lined with rock and gravel, and filled with water. The water is then circulated from beneath the rocks and gravel by a pump that sits on the bottom, inside a Snorkel Vault and Centipede Module. A pipe runs from there up to a BioFalls Filter and into an overflowing waterfall, where it falls back into the reservoir. Since the water level never pools above the level of the rock and gravel fill, it give the appearance of a waterfall without a pond, when in fact, the “pond” is there but not visible.
The Pondless Waterfall has made many water-lovers who were previously unable to indulge in the sweet sounds of falling water, very happy. It’s a great alternative for those who are trying to get their feet wet, or looking to fit a little bit of paradise into their own backyard. In other words, when all else fails … go Pondless!
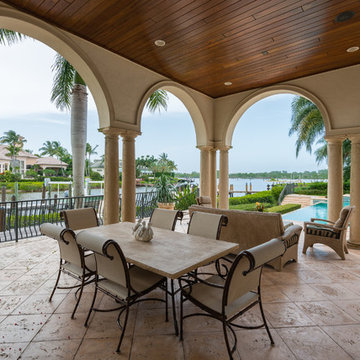
Michael Laurenzano
Стильный дизайн: двор в классическом стиле с навесом - последний тренд
Стильный дизайн: двор в классическом стиле с навесом - последний тренд
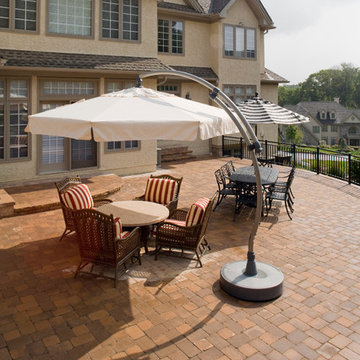
This roomy patio space allows for outdoor entertaining of larger parties. The pavers and walls are constructed using EP Henry products.
Свежая идея для дизайна: маленький двор на заднем дворе в классическом стиле с уличным камином, мощением тротуарной плиткой и козырьком для на участке и в саду - отличное фото интерьера
Свежая идея для дизайна: маленький двор на заднем дворе в классическом стиле с уличным камином, мощением тротуарной плиткой и козырьком для на участке и в саду - отличное фото интерьера
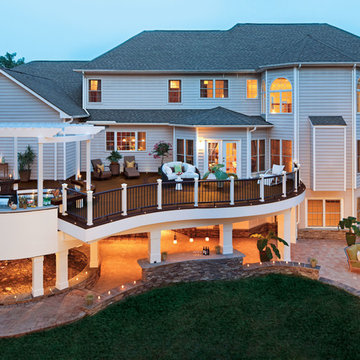
Designed using Trex Transcend decking in Spiced Rum – a warm, earthy umber featuring subtle shading and natural shade variations creating distinctive hardwood-like streaking and intense, tropical hues that will retain its lush looks for decades and Vintage Lantern – a deep-burnished bronze with Old World elegance.
Additional Trex products featured include Trex Transcend railing, Trex Pergola, Trex Elevations and Trex Outdoor Lighting.
Фото: коричневые экстерьеры в классическом стиле
5






