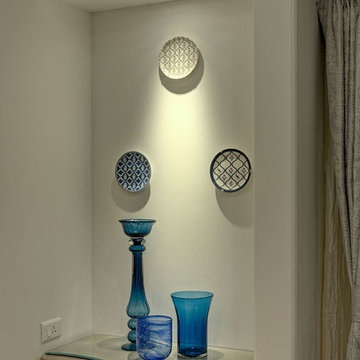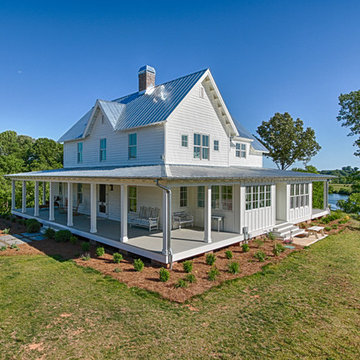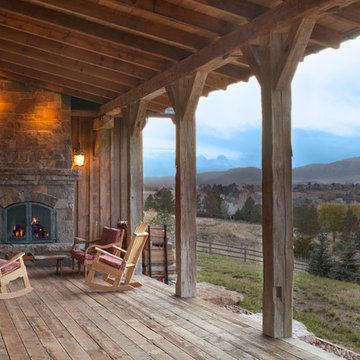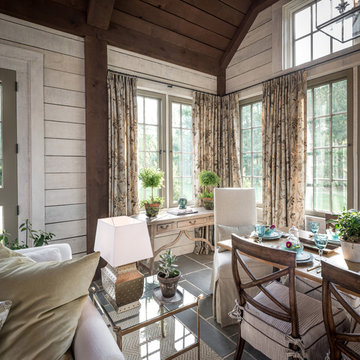Фото: коричневая, зеленая веранда
Сортировать:
Бюджет
Сортировать:Популярное за сегодня
61 - 80 из 40 807 фото
1 из 3
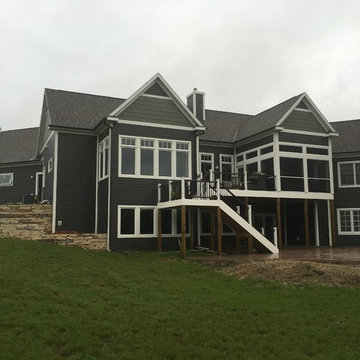
Пример оригинального дизайна: веранда среднего размера на заднем дворе в стиле неоклассика (современная классика) с крыльцом с защитной сеткой, настилом и навесом

На фото: веранда среднего размера на заднем дворе в стиле кантри с настилом и навесом с
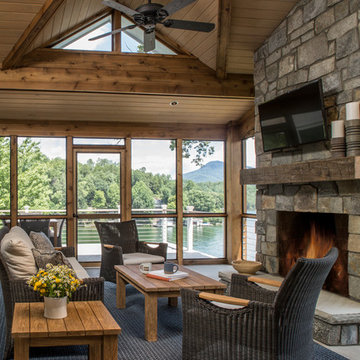
Interior Design: Allard + Roberts Interior Design
Construction: K Enterprises
Photography: David Dietrich Photography
Идея дизайна: большая веранда на заднем дворе в стиле неоклассика (современная классика) с крыльцом с защитной сеткой и навесом
Идея дизайна: большая веранда на заднем дворе в стиле неоклассика (современная классика) с крыльцом с защитной сеткой и навесом

Стильный дизайн: веранда в стиле кантри с растениями в контейнерах, покрытием из бетонных плит и навесом - последний тренд
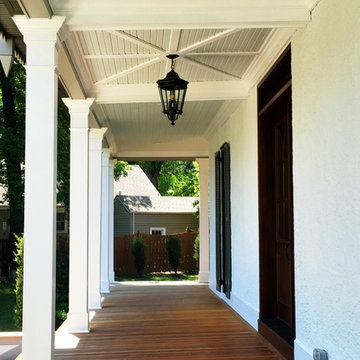
Стильный дизайн: огромная веранда на переднем дворе в стиле кантри с настилом и навесом - последний тренд

Nestled next to a mountain side and backing up to a creek, this home encompasses the mountain feel. With its neutral yet rich exterior colors and textures, the architecture is simply picturesque. A custom Knotty Alder entry door is preceded by an arched stone column entry porch. White Oak flooring is featured throughout and accentuates the home’s stained beam and ceiling accents. Custom cabinetry in the Kitchen and Great Room create a personal touch unique to only this residence. The Master Bathroom features a free-standing tub and all-tiled shower. Upstairs, the game room boasts a large custom reclaimed barn wood sliding door. The Juliette balcony gracefully over looks the handsome Great Room. Downstairs the screen porch is cozy with a fireplace and wood accents. Sitting perpendicular to the home, the detached three-car garage mirrors the feel of the main house by staying with the same paint colors, and features an all metal roof. The spacious area above the garage is perfect for a future living or storage area.

Perfectly settled in the shade of three majestic oak trees, this timeless homestead evokes a deep sense of belonging to the land. The Wilson Architects farmhouse design riffs on the agrarian history of the region while employing contemporary green technologies and methods. Honoring centuries-old artisan traditions and the rich local talent carrying those traditions today, the home is adorned with intricate handmade details including custom site-harvested millwork, forged iron hardware, and inventive stone masonry. Welcome family and guests comfortably in the detached garage apartment. Enjoy long range views of these ancient mountains with ample space, inside and out.
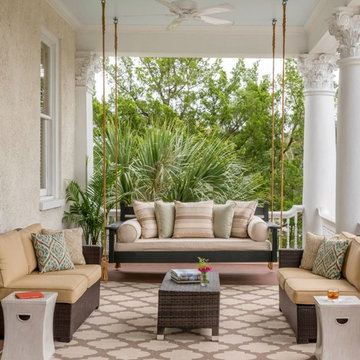
Пример оригинального дизайна: веранда в стиле неоклассика (современная классика) с настилом и навесом

This transitional timber frame home features a wrap-around porch designed to take advantage of its lakeside setting and mountain views. Natural stone, including river rock, granite and Tennessee field stone, is combined with wavy edge siding and a cedar shingle roof to marry the exterior of the home with it surroundings. Casually elegant interiors flow into generous outdoor living spaces that highlight natural materials and create a connection between the indoors and outdoors.
Photography Credit: Rebecca Lehde, Inspiro 8 Studios
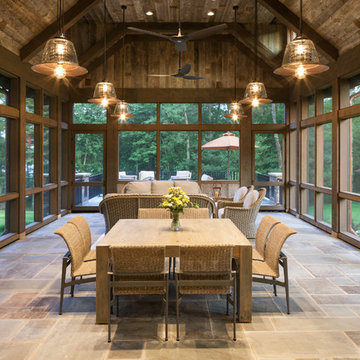
ORIJIN STONE premium Bluestone is found throughout this extraordinary cabin retreat. Featuring Bluestone Full Color Natural Cleft patterned paving. Tea2 Architects, John Kraemer & Sons, Clontz Masonry, Timber Ridge Landscape, Landmark Photography.
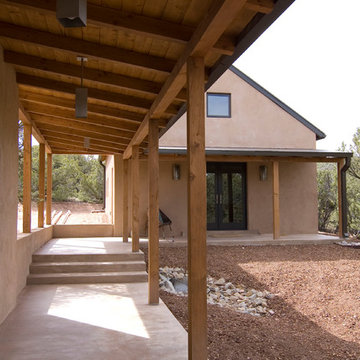
Covered walkway connector between private guest quarters and main house.
Spears Horn Architects
Пример оригинального дизайна: веранда среднего размера на боковом дворе в современном стиле с покрытием из бетонных плит и навесом
Пример оригинального дизайна: веранда среднего размера на боковом дворе в современном стиле с покрытием из бетонных плит и навесом

Rear porch with an amazing marsh front view! Eased edge Ipe floors with stainless steel mesh x-brace railings with an Ipe cap. Stained v-groove wood cypress ceiling with the best view on Sullivan's Island.
-Photo by Patrick Brickman
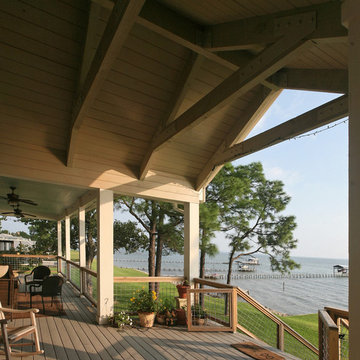
Large Outdoor Porch Overlooking the Bay
Свежая идея для дизайна: веранда среднего размера на переднем дворе в морском стиле с настилом и навесом - отличное фото интерьера
Свежая идея для дизайна: веранда среднего размера на переднем дворе в морском стиле с настилом и навесом - отличное фото интерьера
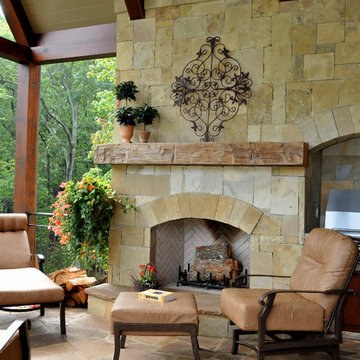
На фото: большая веранда на заднем дворе в стиле рустика с местом для костра, покрытием из каменной брусчатки и навесом
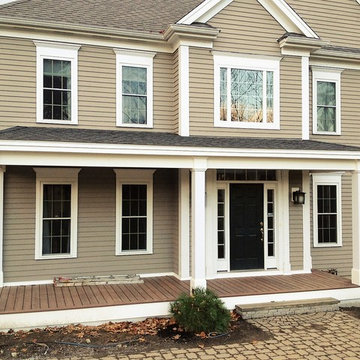
Kate Blehar
John T. Pugh, Architect, LLC is an architectural design firm located in Boston, Massachusetts. John is a registered architect, whose design work has been published and exhibited both nationally and internationally. In addition to his design accolades, John is a seasoned project manager who personally works with each client to design and craft their beautiful new residence or addition. Our firm can provide clients with seamless concept to construction close-out project delivery. If a client prefers working in a more traditional design-only basis, we warmly welcome that approach as well. “Customer first, customer focused” is our approach to every project.
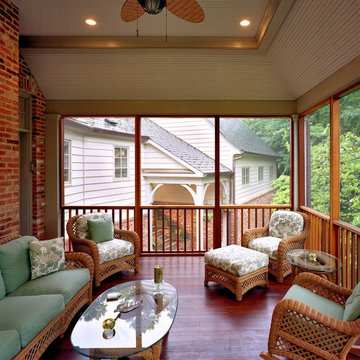
На фото: веранда на заднем дворе в классическом стиле с крыльцом с защитной сеткой, настилом и навесом с
Фото: коричневая, зеленая веранда
4
