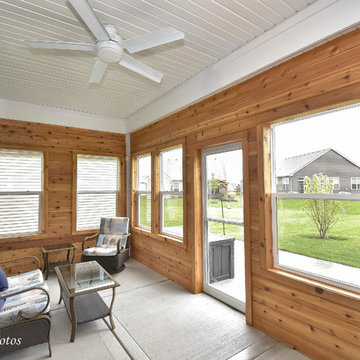Фото: коричневая веранда с невысоким бюджетом
Сортировать:
Бюджет
Сортировать:Популярное за сегодня
21 - 40 из 179 фото
1 из 3

I built this on my property for my aging father who has some health issues. Handicap accessibility was a factor in design. His dream has always been to try retire to a cabin in the woods. This is what he got.
It is a 1 bedroom, 1 bath with a great room. It is 600 sqft of AC space. The footprint is 40' x 26' overall.
The site was the former home of our pig pen. I only had to take 1 tree to make this work and I planted 3 in its place. The axis is set from root ball to root ball. The rear center is aligned with mean sunset and is visible across a wetland.
The goal was to make the home feel like it was floating in the palms. The geometry had to simple and I didn't want it feeling heavy on the land so I cantilevered the structure beyond exposed foundation walls. My barn is nearby and it features old 1950's "S" corrugated metal panel walls. I used the same panel profile for my siding. I ran it vertical to math the barn, but also to balance the length of the structure and stretch the high point into the canopy, visually. The wood is all Southern Yellow Pine. This material came from clearing at the Babcock Ranch Development site. I ran it through the structure, end to end and horizontally, to create a seamless feel and to stretch the space. It worked. It feels MUCH bigger than it is.
I milled the material to specific sizes in specific areas to create precise alignments. Floor starters align with base. Wall tops adjoin ceiling starters to create the illusion of a seamless board. All light fixtures, HVAC supports, cabinets, switches, outlets, are set specifically to wood joints. The front and rear porch wood has three different milling profiles so the hypotenuse on the ceilings, align with the walls, and yield an aligned deck board below. Yes, I over did it. It is spectacular in its detailing. That's the benefit of small spaces.
Concrete counters and IKEA cabinets round out the conversation.
For those who could not live in a tiny house, I offer the Tiny-ish House.
Photos by Ryan Gamma
Staging by iStage Homes
Design assistance by Jimmy Thornton
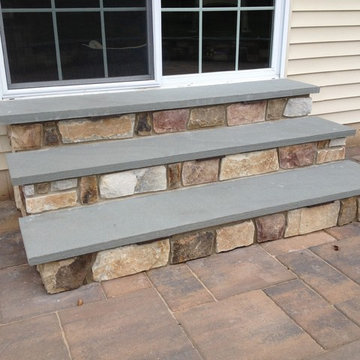
Paver patio with thin veneer natural stone walls, gas firepit all with Pa blue flagstone caps
Свежая идея для дизайна: маленькая веранда на заднем дворе в классическом стиле с покрытием из каменной брусчатки для на участке и в саду - отличное фото интерьера
Свежая идея для дизайна: маленькая веранда на заднем дворе в классическом стиле с покрытием из каменной брусчатки для на участке и в саду - отличное фото интерьера
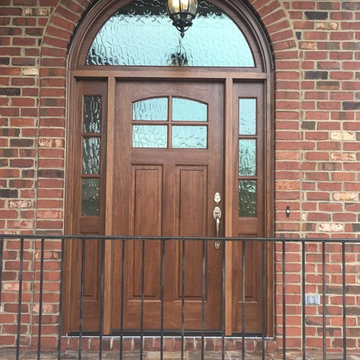
Источник вдохновения для домашнего уюта: веранда среднего размера на переднем дворе в классическом стиле с мощением клинкерной брусчаткой и навесом
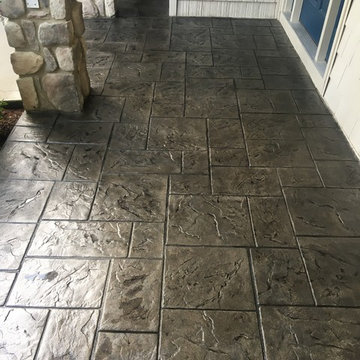
We were able to go over the existing concrete with our Ashlar Slate stamp and used our gray stain. Project completed in Loudon Tennessee in 2017.
Пример оригинального дизайна: маленькая веранда на переднем дворе с покрытием из декоративного бетона для на участке и в саду
Пример оригинального дизайна: маленькая веранда на переднем дворе с покрытием из декоративного бетона для на участке и в саду
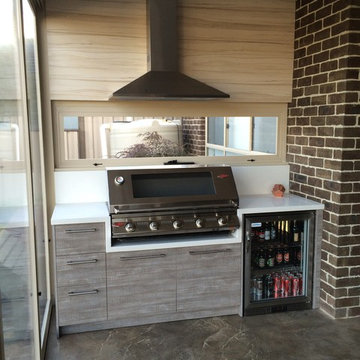
To execute this outdoor alfresco kitchen to meet and exceed Australian Fire Safety Standards, we used complete reconstituted stone bench tops and included this beside and around the entire built-in BBQ. Heat and moisture resistant board was used for the doors and carcasses to give a luxurious feel to this outdoor kitchen. Complete with an outdoor dining table and chairs, an outdoor bar fridge and an outdoor rangehood, this space is sure to be bustling with entertainment all year round.
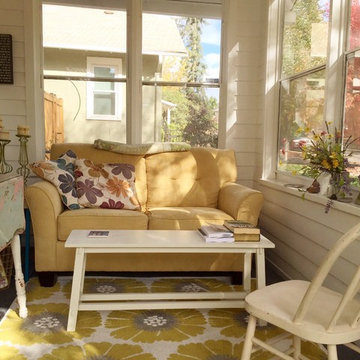
front porch refresh
Свежая идея для дизайна: маленькая веранда в стиле кантри для на участке и в саду - отличное фото интерьера
Свежая идея для дизайна: маленькая веранда в стиле кантри для на участке и в саду - отличное фото интерьера
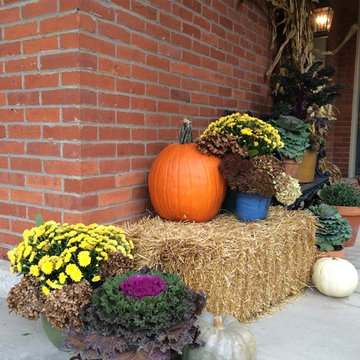
На фото: маленькая веранда на переднем дворе в стиле фьюжн с растениями в контейнерах и навесом для на участке и в саду с
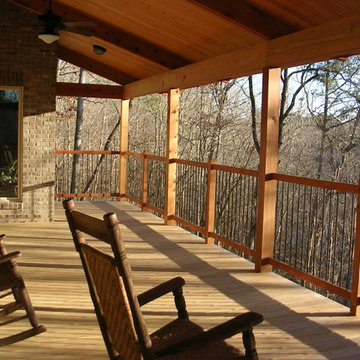
Porch with wooded view of a river. Breakfast nook extends onto the porch. Cedar framing with metal balusters allows a nearly unobstructed view while providing room-like feel.
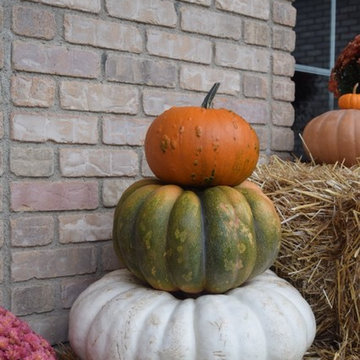
Пример оригинального дизайна: маленькая веранда на переднем дворе в стиле рустика с покрытием из бетонных плит и навесом для на участке и в саду
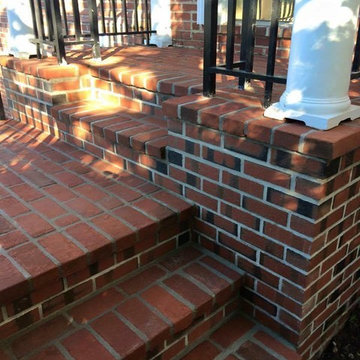
Свежая идея для дизайна: маленькая веранда на переднем дворе в классическом стиле с мощением клинкерной брусчаткой и навесом для на участке и в саду - отличное фото интерьера
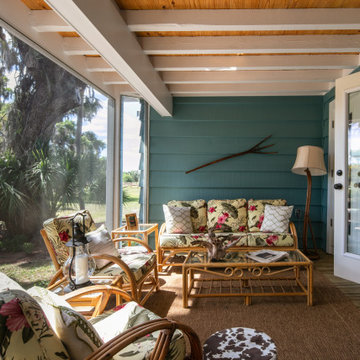
Little Siesta Cottage- 1926 Beach Cottage saved from demolition, moved to this site in 3 pieces and then restored to what we believe is the original architecture
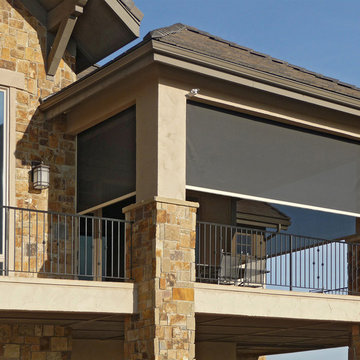
The sun can be overwhelming at times with the brightness and high temperatures. Shades are also a great way to block harmful ultra-violet rays to protect your hardwood flooring, furniture and artwork from fading. There are different types of shades that were engineered to solve a specific dilemma.
We work with clients in the Central Indiana Area. Contact us today to get started on your project. 317-273-8343
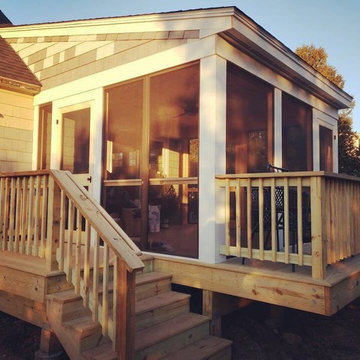
New 3-season screen porch with cantilevered deck and stairs
Пример оригинального дизайна: маленькая веранда на заднем дворе в современном стиле с крыльцом с защитной сеткой, покрытием из каменной брусчатки и навесом для на участке и в саду
Пример оригинального дизайна: маленькая веранда на заднем дворе в современном стиле с крыльцом с защитной сеткой, покрытием из каменной брусчатки и навесом для на участке и в саду
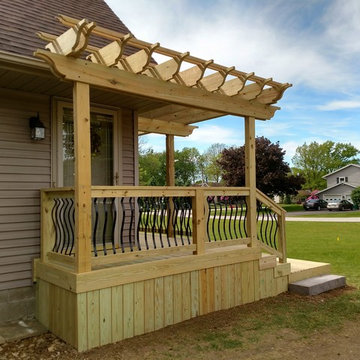
Идея дизайна: пергола на веранде среднего размера на переднем дворе в стиле неоклассика (современная классика) с настилом
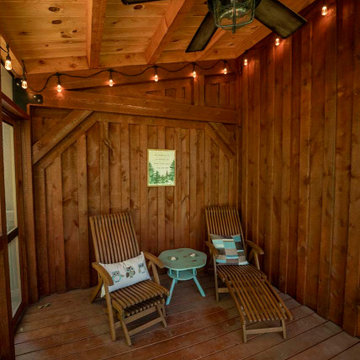
Post and beam covered porch with ceiling fan
На фото: маленькая веранда на заднем дворе в стиле рустика с крыльцом с защитной сеткой, навесом и металлическими перилами для на участке и в саду
На фото: маленькая веранда на заднем дворе в стиле рустика с крыльцом с защитной сеткой, навесом и металлическими перилами для на участке и в саду
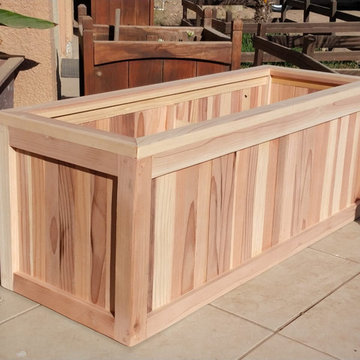
Стильный дизайн: веранда среднего размера на переднем дворе в стиле рустика - последний тренд
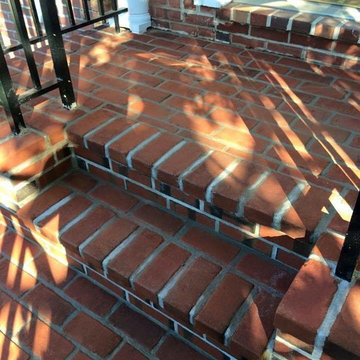
Свежая идея для дизайна: маленькая веранда на переднем дворе в классическом стиле с мощением клинкерной брусчаткой и навесом для на участке и в саду - отличное фото интерьера
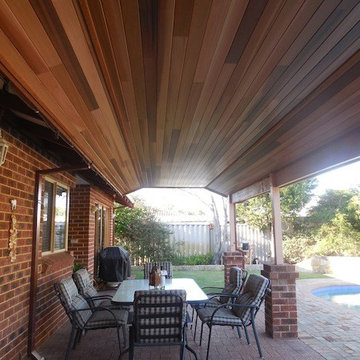
This is the after. It makes a huge different to the outdoor living area
Свежая идея для дизайна: веранда среднего размера на заднем дворе в стиле модернизм с навесом, летней кухней и мощением клинкерной брусчаткой - отличное фото интерьера
Свежая идея для дизайна: веранда среднего размера на заднем дворе в стиле модернизм с навесом, летней кухней и мощением клинкерной брусчаткой - отличное фото интерьера
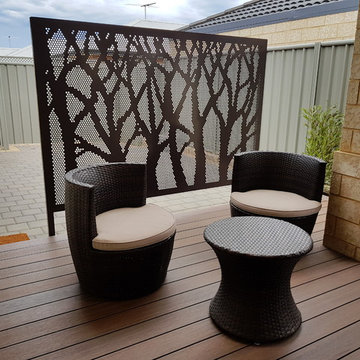
На фото: маленькая веранда на боковом дворе в современном стиле с крыльцом с защитной сеткой и настилом для на участке и в саду с
Фото: коричневая веранда с невысоким бюджетом
2
