Фото: коричневая веранда с металлическими перилами
Сортировать:
Бюджет
Сортировать:Популярное за сегодня
21 - 40 из 118 фото
1 из 3
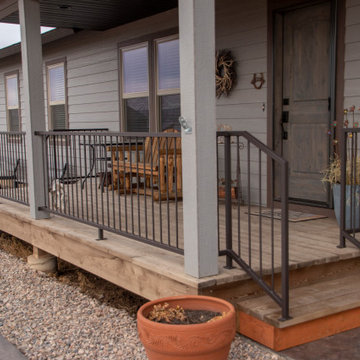
This simple yet functional deck rail was constructed out of tube steel and fabricated in the shop. It was installed in separate sections to complete the safety for this porch.
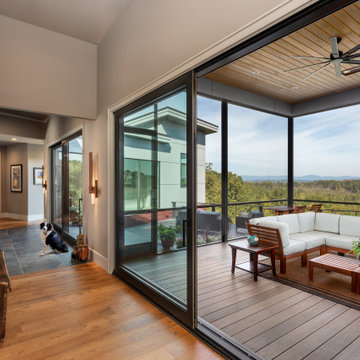
На фото: веранда среднего размера на заднем дворе в современном стиле с крыльцом с защитной сеткой, навесом и металлическими перилами с
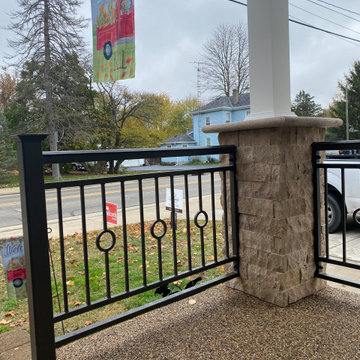
Removal of the brick columns and knee wall opened up this quaint porch to give way to new custom designed & handcrafted wrought iron rails with split faced travertine veneer pillars and Azek Exteriors post wraps.
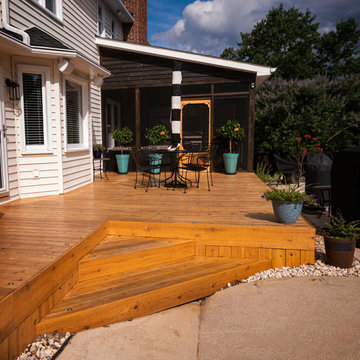
Screen in porch with tongue and groove ceiling with exposed wood beams. Wire cattle railing. Cedar deck with decorative cedar screen door. Espresso stain on wood siding and ceiling. Ceiling fans and joist mount for television.
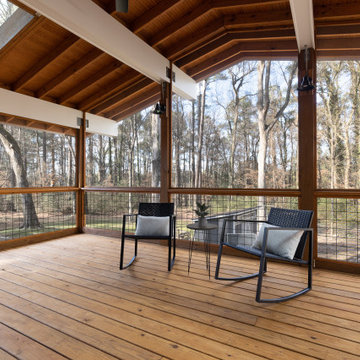
На фото: большая веранда на заднем дворе в стиле модернизм с крыльцом с защитной сеткой, настилом, навесом и металлическими перилами с
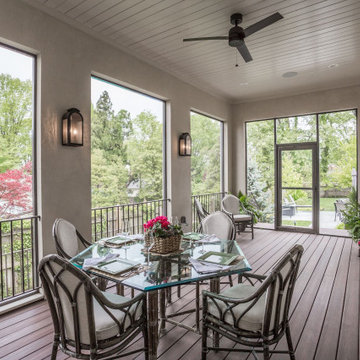
Пример оригинального дизайна: большая веранда на боковом дворе с крыльцом с защитной сеткой, настилом, навесом и металлическими перилами
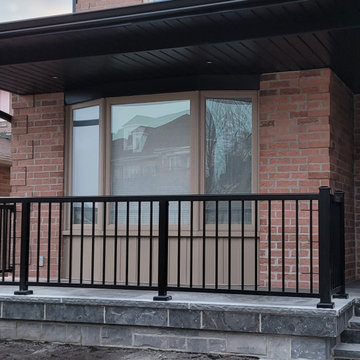
How's that wood column looking on your front porch? Check out this recent job featuring Craft-Bilt Aluminum Railing and our 5½" square aluminum column. Now this homeowner will never have to worry about painting or rotting wood. #aluminumrailing #aluminumcolumns by #craftbilt
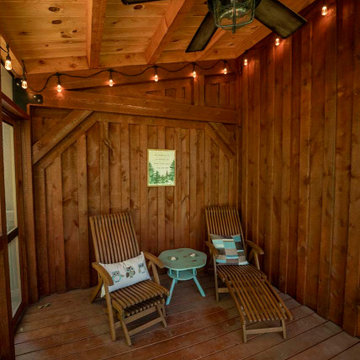
Post and beam covered porch with ceiling fan
На фото: маленькая веранда на заднем дворе в стиле рустика с крыльцом с защитной сеткой, навесом и металлическими перилами для на участке и в саду
На фото: маленькая веранда на заднем дворе в стиле рустика с крыльцом с защитной сеткой, навесом и металлическими перилами для на участке и в саду
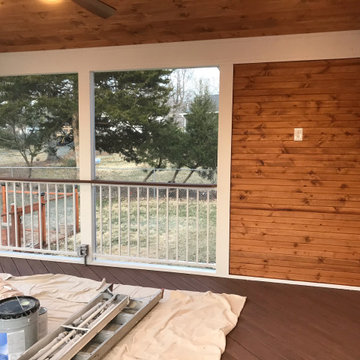
Archadeck of Kansas City screened porches are the ultimate staycation destination. Screened porches are a fantastic investment in the way you enjoy your home - perfect for entertaining or family time.
This screened porch features:
✅ Low-maintenance deck flooring
✅ Tongue and groove ceiling finish
✅ Tongue and groove TV wall
✅ Attached deck with gate
Ready to discuss your new screened porch and deck design? Call Archadeck of Kansas City at (913) 851-3325 to schedule your custom design consultation.
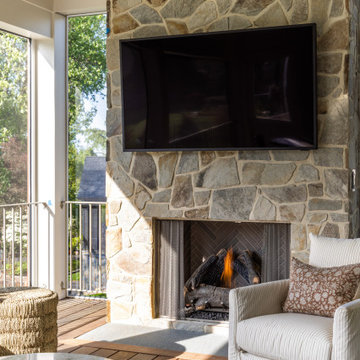
In this transitional home, a screened porch flanks the living room. A glass nana wall allows for indoor/ outdoor entertaining.
Свежая идея для дизайна: веранда среднего размера на заднем дворе с крыльцом с защитной сеткой, настилом, навесом и металлическими перилами - отличное фото интерьера
Свежая идея для дизайна: веранда среднего размера на заднем дворе с крыльцом с защитной сеткой, настилом, навесом и металлическими перилами - отличное фото интерьера
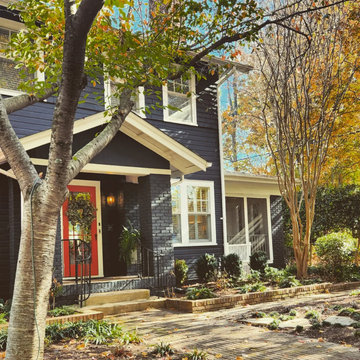
Refreshed front porch with new red door, sconces and mailbox
На фото: маленькая веранда на переднем дворе в классическом стиле с крыльцом с защитной сеткой, мощением клинкерной брусчаткой и металлическими перилами для на участке и в саду с
На фото: маленькая веранда на переднем дворе в классическом стиле с крыльцом с защитной сеткой, мощением клинкерной брусчаткой и металлическими перилами для на участке и в саду с
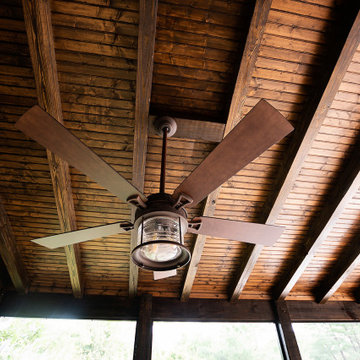
Screen in porch with tongue and groove ceiling with exposed wood beams. Wire cattle railing. Cedar deck with decorative cedar screen door. Espresso stain on wood siding and ceiling. Ceiling fans and joist mount for television.
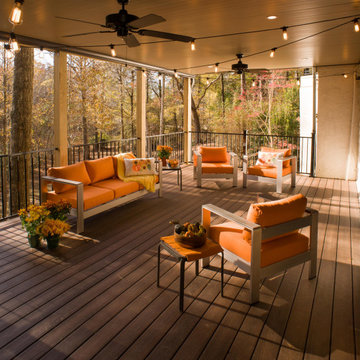
Under the second floor deck is this cozy lower deck featuring composite floors and overhead ans and lighting.
Black aluminum railing allows easier visibility to the woods beyond and a nice clean look to complement the furnishings.
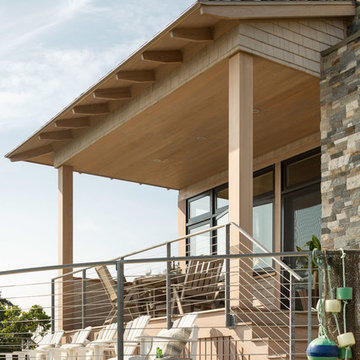
This porch on a coastal Maine home features a space for entertaining and a space for enjoying the ocean views.
Стильный дизайн: веранда на боковом дворе в морском стиле с навесом и металлическими перилами - последний тренд
Стильный дизайн: веранда на боковом дворе в морском стиле с навесом и металлическими перилами - последний тренд
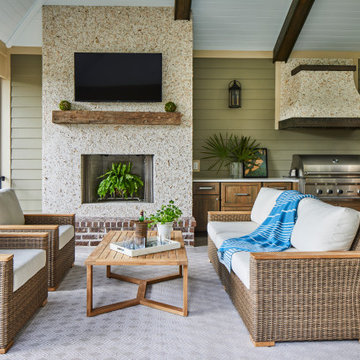
The screened in porch is located just off the dining area. It has seperate doors leading out to the elevated pool deck. The porch has a masonry wood burning fireplace, outside cook area with built in grill and an adjoining pool bath. We vaulted the ceiling to allow the space to feel open and voluminous. We create a sitting and dining area so the porch can be enjoyed all times of the day and year round.
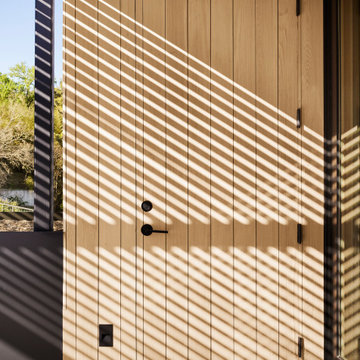
Стильный дизайн: веранда на заднем дворе в стиле ретро с металлическими перилами - последний тренд
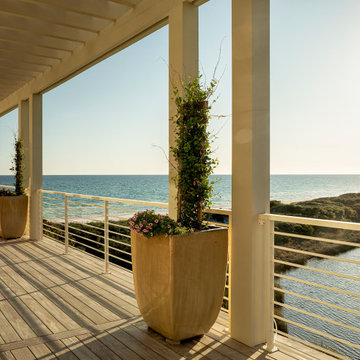
На фото: большая пергола на веранде на заднем дворе в морском стиле с колоннами, настилом и металлическими перилами
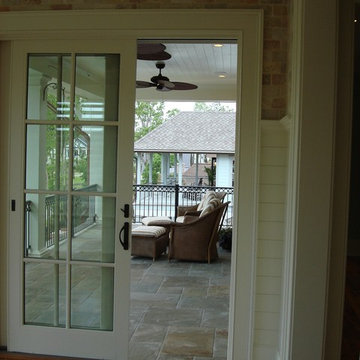
Tripp Smith
Стильный дизайн: веранда среднего размера на заднем дворе в морском стиле с растениями в контейнерах, покрытием из каменной брусчатки, навесом и металлическими перилами - последний тренд
Стильный дизайн: веранда среднего размера на заднем дворе в морском стиле с растениями в контейнерах, покрытием из каменной брусчатки, навесом и металлическими перилами - последний тренд
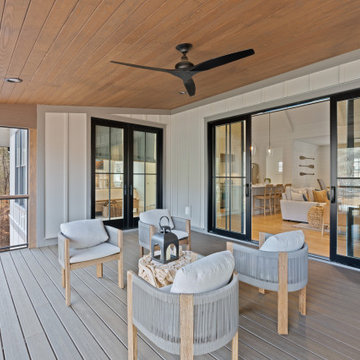
Свежая идея для дизайна: веранда на заднем дворе с навесом и металлическими перилами - отличное фото интерьера
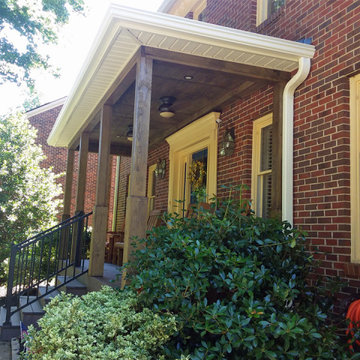
This traditional brick home in Greensboro NC originally featured an equally traditional brick stoop. Archadeck of the Piedmont Triad designed and built a rocking chair front porch, keeping with the architectural design of the home. The porch features substantial wooden columns with matching stained wood ceiling finish and low-maintenance stair railings. The porch ceiling also includes recessed lighting and lighted ceiling fans.
Фото: коричневая веранда с металлическими перилами
2