Фото: коричневая веранда на заднем дворе
Сортировать:
Бюджет
Сортировать:Популярное за сегодня
81 - 100 из 3 689 фото
1 из 3
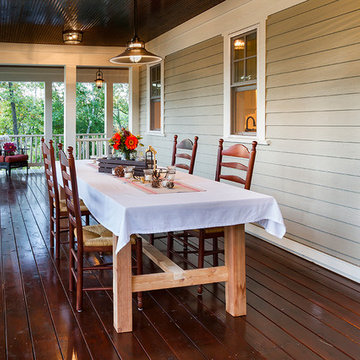
Building Design, Plans, and Interior Finishes by: Fluidesign Studio I Builder: Structural Dimensions Inc. I Photographer: Seth Benn Photography
Идея дизайна: веранда среднего размера на заднем дворе в классическом стиле с навесом и крыльцом с защитной сеткой
Идея дизайна: веранда среднего размера на заднем дворе в классическом стиле с навесом и крыльцом с защитной сеткой

A custom BBQ area under a water proof roof with a custom cedar ceiling. Picture by Tom Jacques.
Идея дизайна: веранда на заднем дворе в современном стиле с навесом и зоной барбекю
Идея дизайна: веранда на заднем дворе в современном стиле с навесом и зоной барбекю
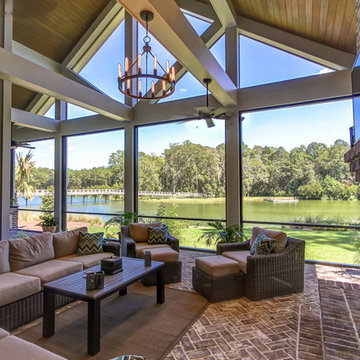
This Beautiful Screened Porch has a beautiful Brick Fireplace, brick floors, a two-story vaulted ceiling and a Breathtaking View!
Свежая идея для дизайна: веранда на заднем дворе с крыльцом с защитной сеткой и навесом - отличное фото интерьера
Свежая идея для дизайна: веранда на заднем дворе с крыльцом с защитной сеткой и навесом - отличное фото интерьера
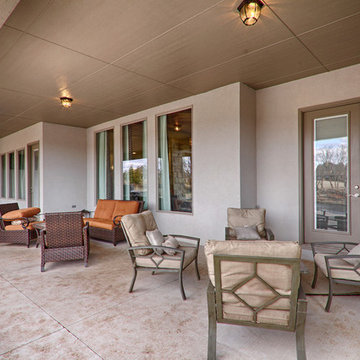
Patio for hanging out by the pool
На фото: большая веранда на заднем дворе в стиле модернизм с покрытием из бетонных плит и навесом с
На фото: большая веранда на заднем дворе в стиле модернизм с покрытием из бетонных плит и навесом с
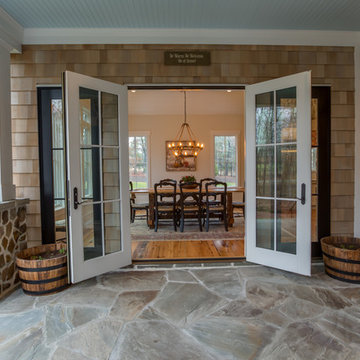
На фото: веранда среднего размера на заднем дворе в стиле кантри с покрытием из каменной брусчатки и навесом с
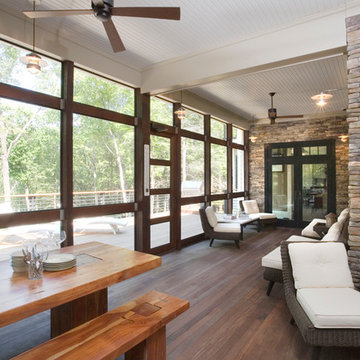
Screened in porch with Ipe decking, custom stone walls, bead board ceiling
Свежая идея для дизайна: большая веранда на заднем дворе в стиле кантри с крыльцом с защитной сеткой, настилом и навесом - отличное фото интерьера
Свежая идея для дизайна: большая веранда на заднем дворе в стиле кантри с крыльцом с защитной сеткой, настилом и навесом - отличное фото интерьера
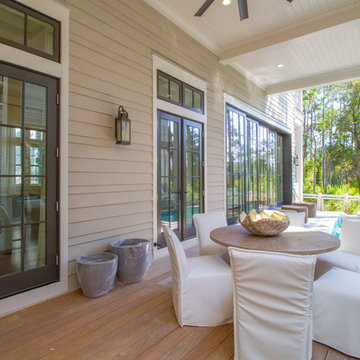
Derek Makekau
Источник вдохновения для домашнего уюта: веранда на заднем дворе в морском стиле с настилом и навесом
Источник вдохновения для домашнего уюта: веранда на заднем дворе в морском стиле с настилом и навесом
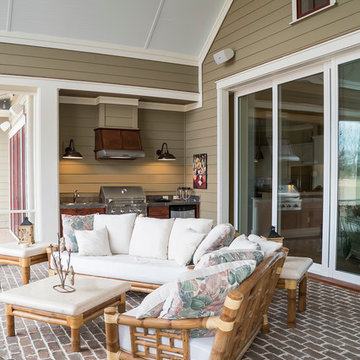
На фото: веранда среднего размера на заднем дворе в классическом стиле с крыльцом с защитной сеткой, мощением клинкерной брусчаткой и навесом
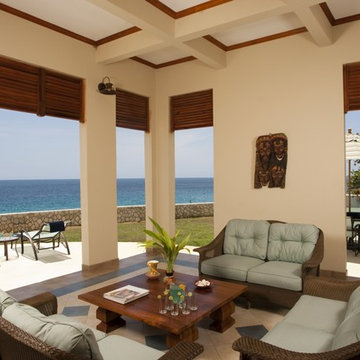
Источник вдохновения для домашнего уюта: веранда на заднем дворе в морском стиле с навесом
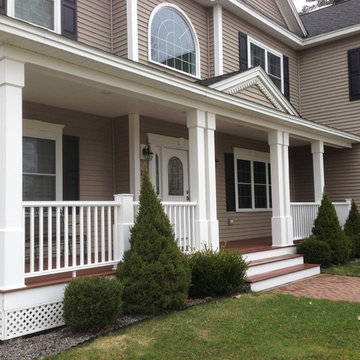
На фото: большая веранда на заднем дворе в стиле неоклассика (современная классика)
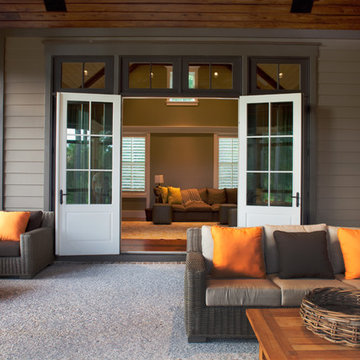
На фото: веранда среднего размера на заднем дворе в классическом стиле с крыльцом с защитной сеткой, покрытием из бетонных плит и навесом
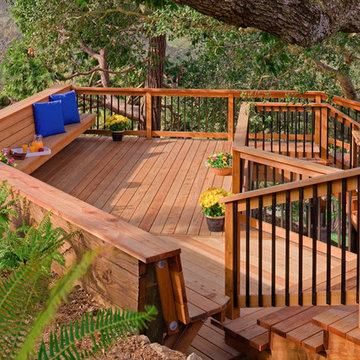
Ali Vorhies
На фото: большая веранда на заднем дворе в современном стиле с настилом с
На фото: большая веранда на заднем дворе в современном стиле с настилом с
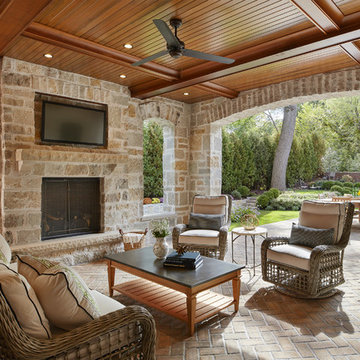
Builder: John Kraemer & Sons | Architecture: Charlie & Co. Design | Interior Design: Martha O'Hara Interiors | Landscaping: TOPO | Photography: Gaffer Photography
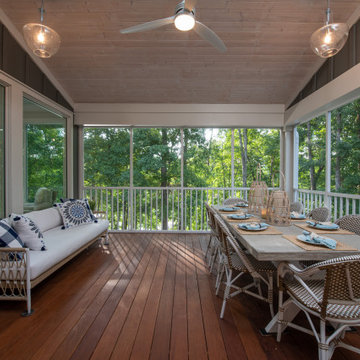
Originally built in 1990 the Heady Lakehouse began as a 2,800SF family retreat and now encompasses over 5,635SF. It is located on a steep yet welcoming lot overlooking a cove on Lake Hartwell that pulls you in through retaining walls wrapped with White Brick into a courtyard laid with concrete pavers in an Ashlar Pattern. This whole home renovation allowed us the opportunity to completely enhance the exterior of the home with all new LP Smartside painted with Amherst Gray with trim to match the Quaker new bone white windows for a subtle contrast. You enter the home under a vaulted tongue and groove white washed ceiling facing an entry door surrounded by White brick.
Once inside you’re encompassed by an abundance of natural light flooding in from across the living area from the 9’ triple door with transom windows above. As you make your way into the living area the ceiling opens up to a coffered ceiling which plays off of the 42” fireplace that is situated perpendicular to the dining area. The open layout provides a view into the kitchen as well as the sunroom with floor to ceiling windows boasting panoramic views of the lake. Looking back you see the elegant touches to the kitchen with Quartzite tops, all brass hardware to match the lighting throughout, and a large 4’x8’ Santorini Blue painted island with turned legs to provide a note of color.
The owner’s suite is situated separate to one side of the home allowing a quiet retreat for the homeowners. Details such as the nickel gap accented bed wall, brass wall mounted bed-side lamps, and a large triple window complete the bedroom. Access to the study through the master bedroom further enhances the idea of a private space for the owners to work. It’s bathroom features clean white vanities with Quartz counter tops, brass hardware and fixtures, an obscure glass enclosed shower with natural light, and a separate toilet room.
The left side of the home received the largest addition which included a new over-sized 3 bay garage with a dog washing shower, a new side entry with stair to the upper and a new laundry room. Over these areas, the stair will lead you to two new guest suites featuring a Jack & Jill Bathroom and their own Lounging and Play Area.
The focal point for entertainment is the lower level which features a bar and seating area. Opposite the bar you walk out on the concrete pavers to a covered outdoor kitchen feature a 48” grill, Large Big Green Egg smoker, 30” Diameter Evo Flat-top Grill, and a sink all surrounded by granite countertops that sit atop a white brick base with stainless steel access doors. The kitchen overlooks a 60” gas fire pit that sits adjacent to a custom gunite eight sided hot tub with travertine coping that looks out to the lake. This elegant and timeless approach to this 5,000SF three level addition and renovation allowed the owner to add multiple sleeping and entertainment areas while rejuvenating a beautiful lake front lot with subtle contrasting colors.
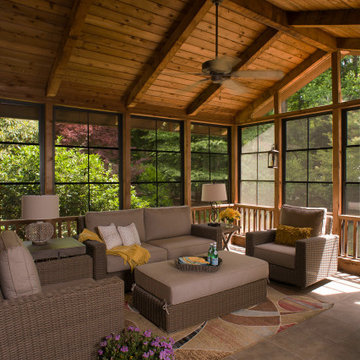
Eze-Breeze back porch that was originally just a covered patio. Beadboard ceiling and walls. Eze-Breeze windows are vinyl and mitigate pollen while keeping your new porch comfortable and enjoyable spring - fall. Designed and built by Atlanta Decking & Fence.
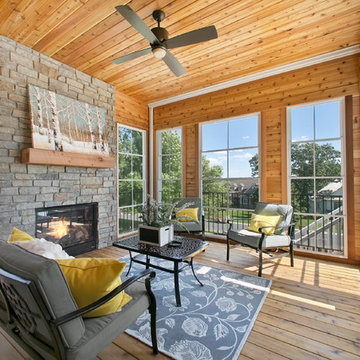
3 season porch covering half the deck space featuring beautiful light hardwood and a matching reclaimed wood mantle | Creek Hill Custom Homes MN
Источник вдохновения для домашнего уюта: большая веранда на заднем дворе с уличным камином, настилом и навесом
Источник вдохновения для домашнего уюта: большая веранда на заднем дворе с уличным камином, настилом и навесом
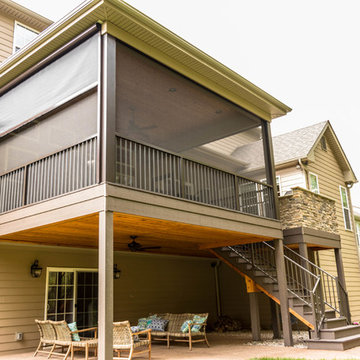
Идея дизайна: веранда среднего размера на заднем дворе в классическом стиле с крыльцом с защитной сеткой и навесом
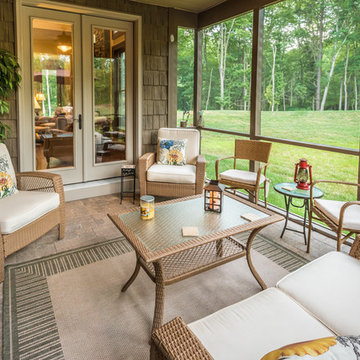
Alan Wycheck Photography
Источник вдохновения для домашнего уюта: веранда среднего размера на заднем дворе в стиле рустика с крыльцом с защитной сеткой, мощением тротуарной плиткой и навесом
Источник вдохновения для домашнего уюта: веранда среднего размера на заднем дворе в стиле рустика с крыльцом с защитной сеткой, мощением тротуарной плиткой и навесом

Screened porch with sliding doors and minitrack screening system.
На фото: веранда среднего размера на заднем дворе в стиле кантри с крыльцом с защитной сеткой, настилом и навесом с
На фото: веранда среднего размера на заднем дворе в стиле кантри с крыльцом с защитной сеткой, настилом и навесом с
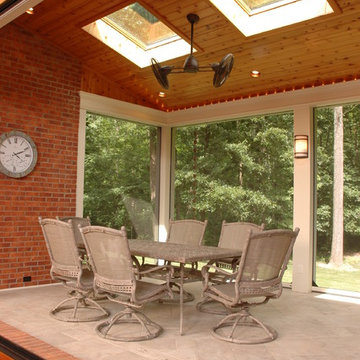
Neal's Design Remodel
Источник вдохновения для домашнего уюта: веранда среднего размера на заднем дворе в классическом стиле с крыльцом с защитной сеткой и навесом
Источник вдохновения для домашнего уюта: веранда среднего размера на заднем дворе в классическом стиле с крыльцом с защитной сеткой и навесом
Фото: коричневая веранда на заднем дворе
5